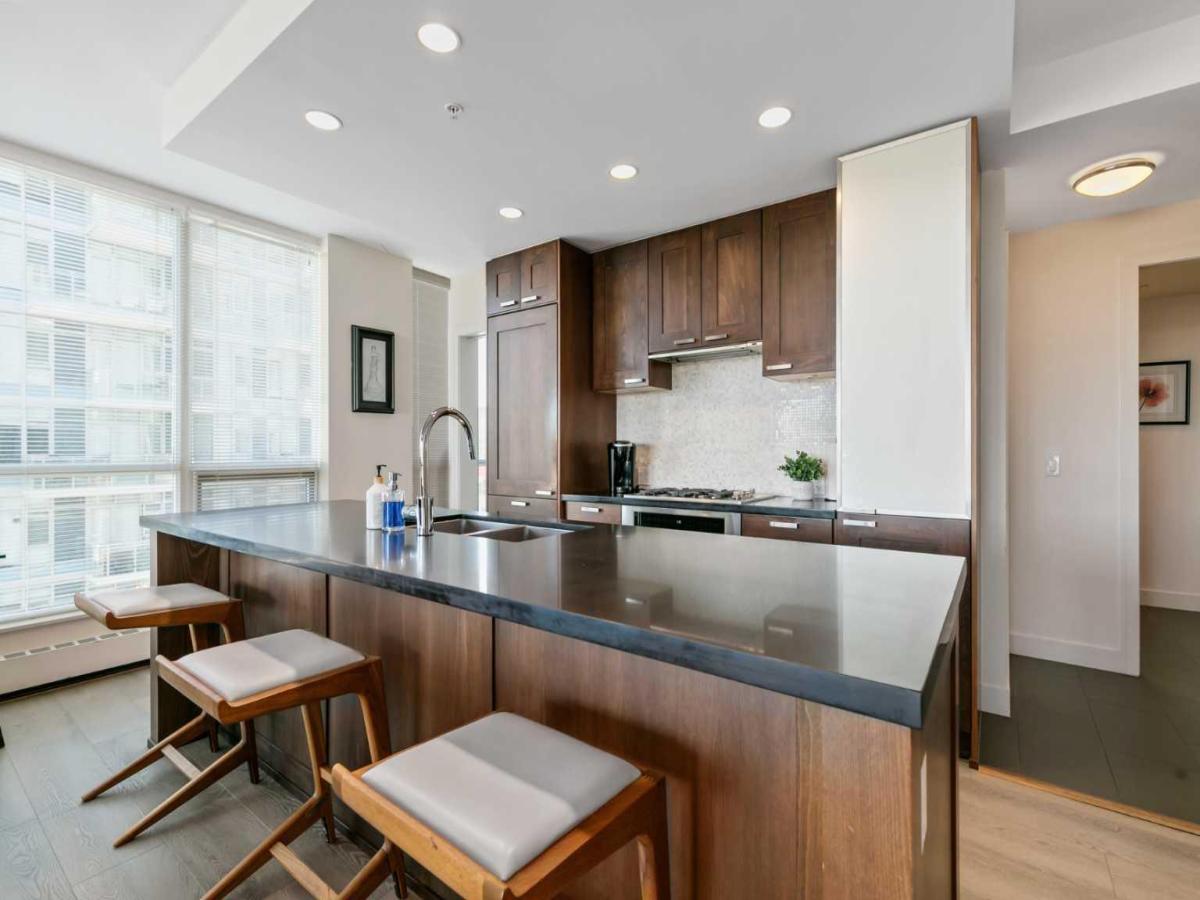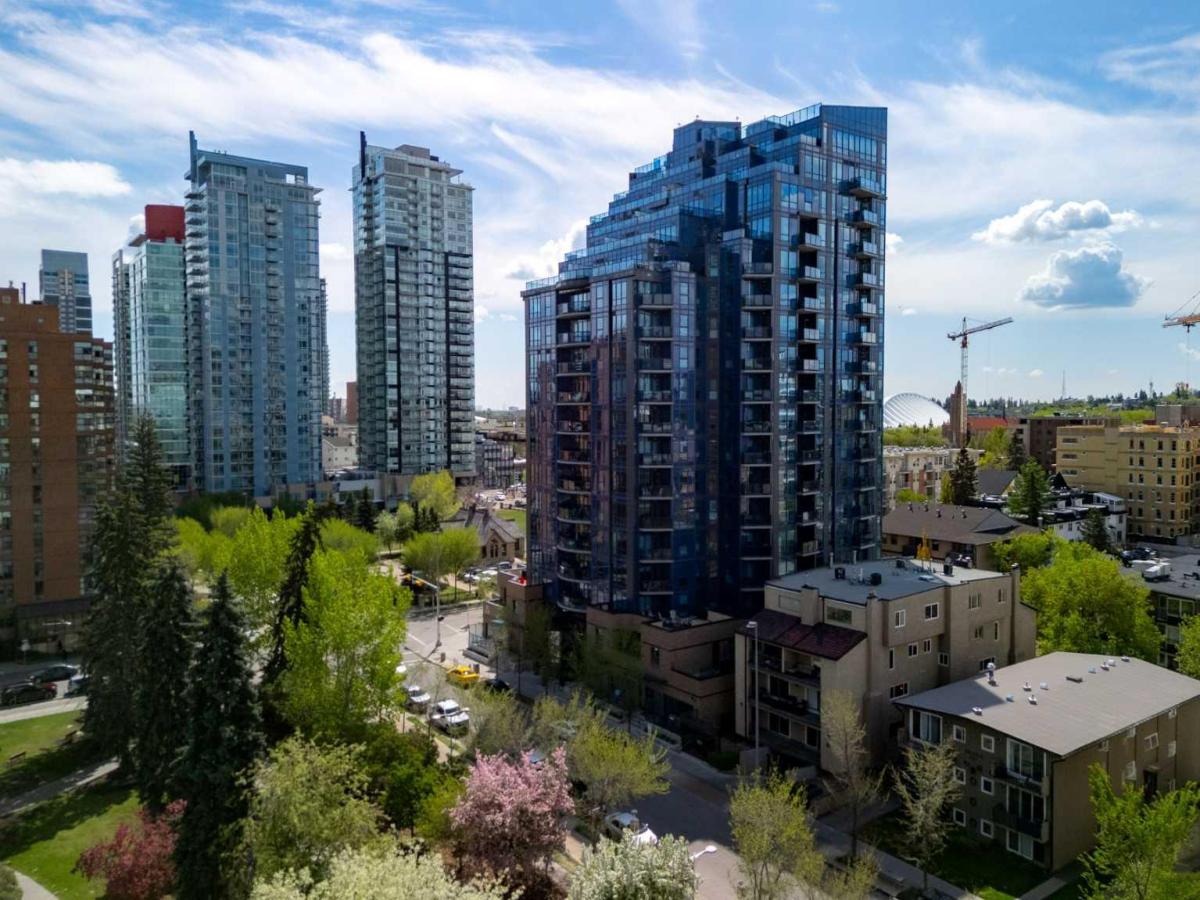LOCATION, LOCATION, LOCATION!
Welcome to this beautifully appointed 2-storey home offering 1,360 sq.ft. of refined living space in the highly desirable community of Tuxedo Park. Perfectly situated just minutes from downtown and within walking distance to shopping, grocery store (Safeway with a Starbucks) dining, bus stops and the iconic local spots like Peters’ Drive-In, this property offers the best of urban living in a quiet, established neighborhood.
Step inside to discover a modern open-concept layout with 9-foot ceilings on the main floor. Rich dark hardwood flooring and ceramic tile flow throughout the spacious living and dining areas. The gourmet kitchen boasts raised granite countertops, stainless steel appliances, a large pantry, and a generous island perfect for entertaining.
A built-in entertainment unit surrounds a cozy gas fireplace with natural lighting — ideal for relaxing or hosting guests.
Upstairs, you’ll find two spacious bedrooms, each with walk-in closets and private ensuite bathrooms. The primary suite includes a charming bay window, a luxurious soaker tub, and a separate stand-up shower. For added convenience, the upper floor also features a stacked washer and dryer in the laundry area.
The fully developed basement offers even more living space with a large open-concept living area, a 3-piece bathroom, and ample storage.
Additional features include: Air conditioning for year-round comfort, Detached single garage just steps from your entrance, Built-in computer desk/workspace on the main floor
With Safeway, Co-Op, popular eateries, and public transit nearby, this home blends comfort, style, and unbeatable convenience.
Don’t miss this incredible opportunity to own in one of Calgary’s most vibrant communities!
Welcome to this beautifully appointed 2-storey home offering 1,360 sq.ft. of refined living space in the highly desirable community of Tuxedo Park. Perfectly situated just minutes from downtown and within walking distance to shopping, grocery store (Safeway with a Starbucks) dining, bus stops and the iconic local spots like Peters’ Drive-In, this property offers the best of urban living in a quiet, established neighborhood.
Step inside to discover a modern open-concept layout with 9-foot ceilings on the main floor. Rich dark hardwood flooring and ceramic tile flow throughout the spacious living and dining areas. The gourmet kitchen boasts raised granite countertops, stainless steel appliances, a large pantry, and a generous island perfect for entertaining.
A built-in entertainment unit surrounds a cozy gas fireplace with natural lighting — ideal for relaxing or hosting guests.
Upstairs, you’ll find two spacious bedrooms, each with walk-in closets and private ensuite bathrooms. The primary suite includes a charming bay window, a luxurious soaker tub, and a separate stand-up shower. For added convenience, the upper floor also features a stacked washer and dryer in the laundry area.
The fully developed basement offers even more living space with a large open-concept living area, a 3-piece bathroom, and ample storage.
Additional features include: Air conditioning for year-round comfort, Detached single garage just steps from your entrance, Built-in computer desk/workspace on the main floor
With Safeway, Co-Op, popular eateries, and public transit nearby, this home blends comfort, style, and unbeatable convenience.
Don’t miss this incredible opportunity to own in one of Calgary’s most vibrant communities!
Property Details
Price:
$550,000
MLS #:
A2223976
Status:
Active
Beds:
2
Baths:
4
Address:
#2, 221 17 Avenue NE
Type:
Condo
Subtype:
Row/Townhouse
Subdivision:
Tuxedo Park
City:
Calgary
Listed Date:
May 24, 2025
Province:
AB
Finished Sq Ft:
1,360
Postal Code:
219
Year Built:
2007
See this Listing
Rob Johnstone is a trusted Calgary Realtor with over 30 years of real estate experience. He has evaluated thousands of properties and is a recognized expert in Calgary home and condo sales. Rob offers accurate home evaluations either by email or through in-person appointments. Both options are free and come with no obligation. His focus is to provide honest advice and professional insight, helping Calgary homeowners make confident decisions when it’s time to sell their property.
More About RobMortgage Calculator
Schools
Interior
Appliances
Central Air Conditioner, Dishwasher, Microwave Hood Fan, Refrigerator, Stove(s), Washer/ Dryer, Window Coverings
Basement
Finished, Full
Bathrooms Full
3
Bathrooms Half
1
Laundry Features
Laundry Room, Upper Level
Pets Allowed
Yes
Exterior
Exterior Features
Private Entrance
Lot Features
Back Lane, Back Yard, Low Maintenance Landscape
Parking Features
Alley Access, Off Street, Parking Pad, Single Garage Detached
Parking Total
3
Patio And Porch Features
Deck
Roof
Asphalt Shingle
Financial
Map
Community
- Address#2, 221 17 Avenue NE Calgary AB
- SubdivisionTuxedo Park
- CityCalgary
- CountyCalgary
- Zip CodeT2E 1L9
Similar Listings Nearby
- 2985 12 Avenue SW
Calgary, AB$700,000
3.57 miles away
- 1213, 222 Riverfront Avenue SW
Calgary, AB$699,900
1.11 miles away
- 201, 228 26 Avenue SW
Calgary, AB$699,900
2.65 miles away
- 2, 136 21 Avenue NE
Calgary, AB$699,900
0.29 miles away
- 503, 4 14 Street NW
Calgary, AB$699,900
1.91 miles away
- 101, 1921 27 Street SW
Calgary, AB$699,900
3.65 miles away
- 2, 1523 20 Avenue NW
Calgary, AB$699,888
1.63 miles away
- 1821, 222 Riverfront Avenue SW
Calgary, AB$699,800
1.11 miles away
- 203, 303 13 Avenue SW
Calgary, AB$699,000
1.94 miles away
- 110, 615 6 Avenue SE
Calgary, AB$699,000
1.49 miles away
#2, 221 17 Avenue NE
Calgary, AB
LIGHTBOX-IMAGES











