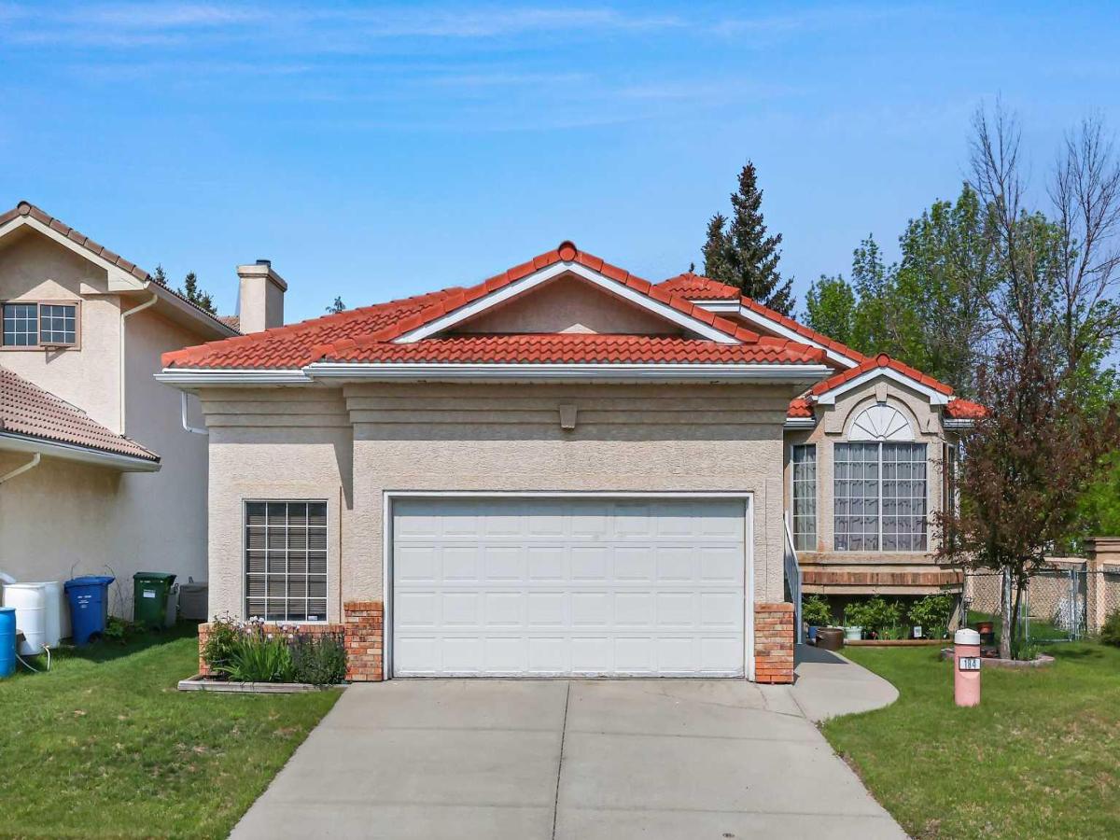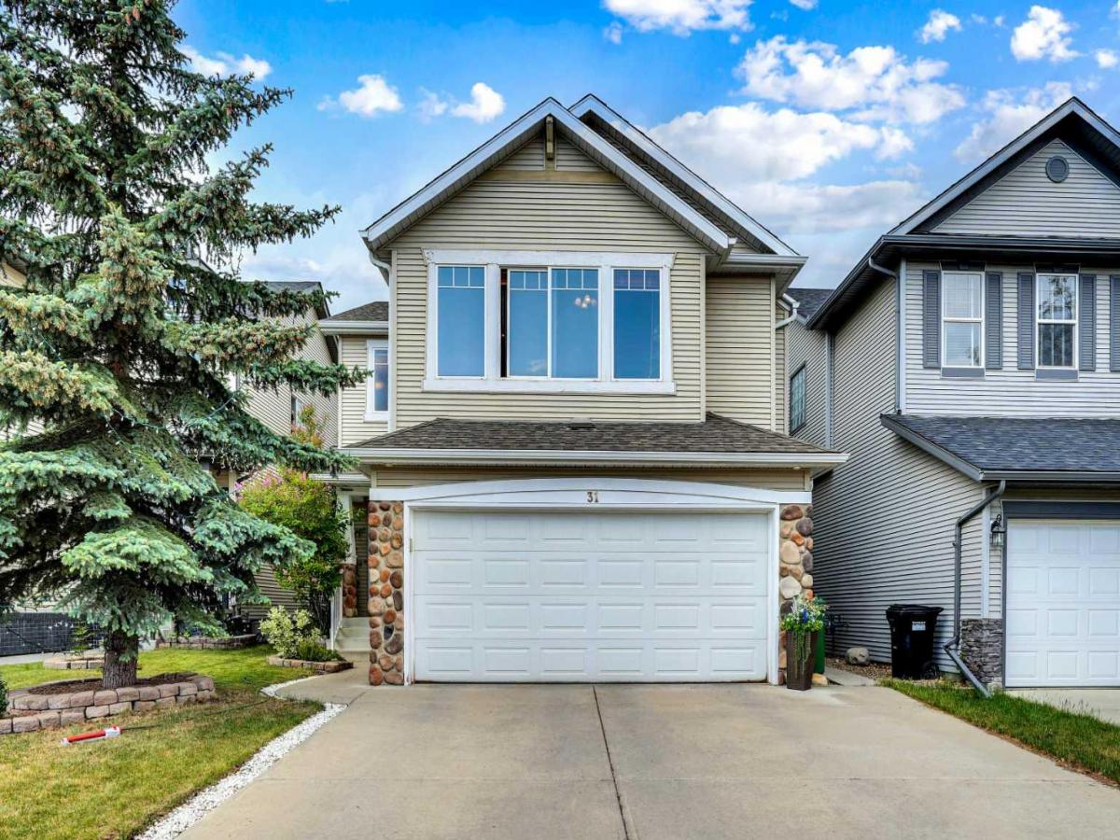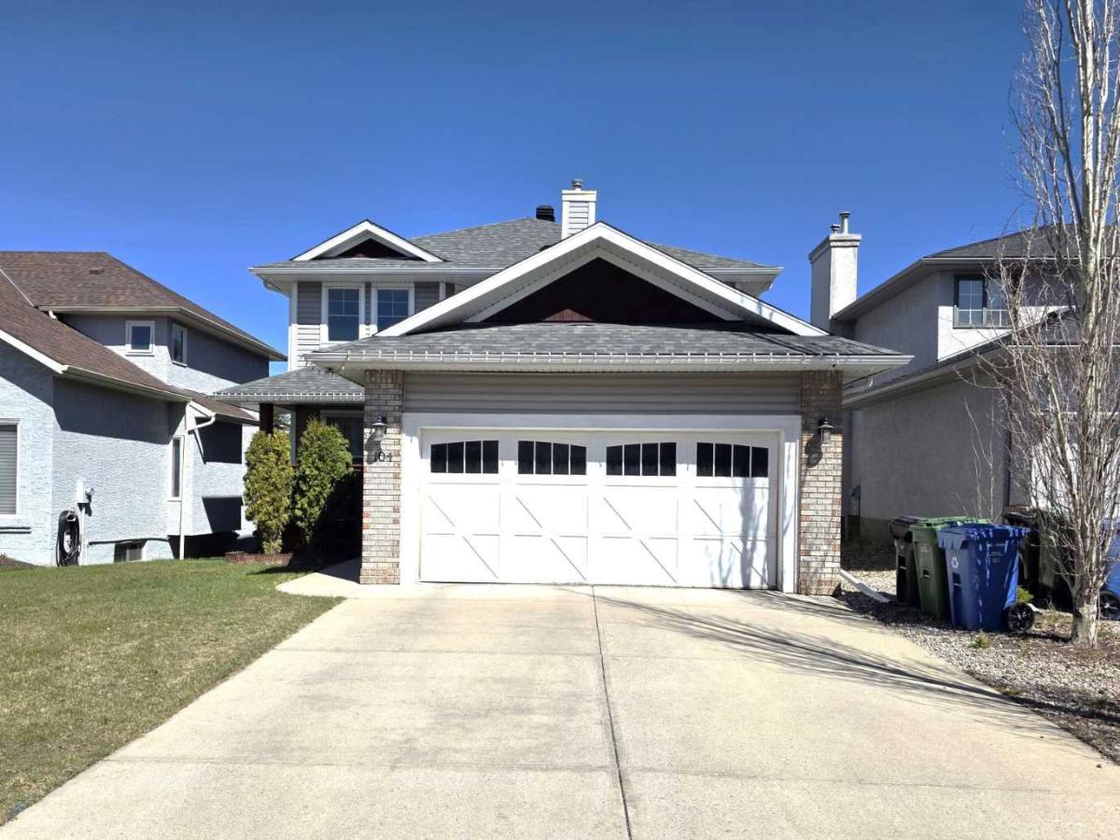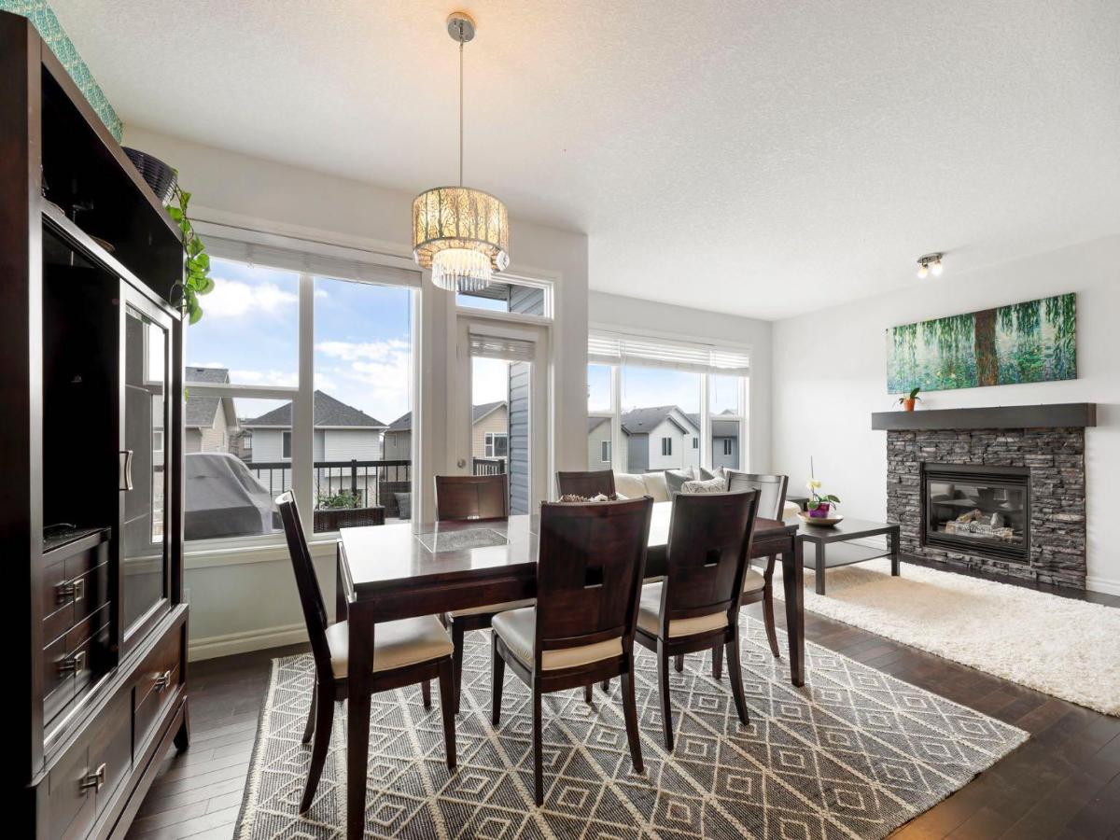Charming, Upgraded Home on a Quiet Cul-De-Sac and mountain view in Tuscany
Welcome to this beautifully maintained 2-storey home, ideally located on a large lot in a quiet cul-de-sac in the highly sought-after community of Tuscany. This warm and inviting property combines classic comfort with thoughtful modern upgrades, making it the perfect place to call home.
Step inside to find brand new luxury vinyl flooring and an open-concept layout that flows effortlessly from the spacious front entry to the bright and sunny living room. The generously sized breakfast nook leads into the updated kitchen, which underwent a full renovation in 2021 and now features a stylish design with loads of cupboard space, a breakfast bar, and newer appliances.
Upstairs offers three comfortable bedrooms including a spacious primary suite with a walk-in closet and 4-piece ensuite, plus a full bath down the hall.
The fully finished lower level adds excellent versatility with a family room, rec room, and convenient half bath — perfect for movie nights, a home office, or a play space.
Outside, you’ll love the massive new deck with a built-in gas line for summer BBQs, a fully fenced yard with a garden area, and an oversized double detached garage, complete with insulation and fire rated OSB, built-in shelving, and additional storage.
Other major upgrades include:
New shingles (2019)
High-efficiency furnace (2020)
New fence (2024 – one side)
New window coverings
Air conditioning
Arctic Spa hot tub is negotiable!
Located close to schools, shopping, walking paths, and public transit including the C-Train — this home truly has it all. Don’t miss your chance to live in one of NW Calgary’s most beloved communities.
Welcome to this beautifully maintained 2-storey home, ideally located on a large lot in a quiet cul-de-sac in the highly sought-after community of Tuscany. This warm and inviting property combines classic comfort with thoughtful modern upgrades, making it the perfect place to call home.
Step inside to find brand new luxury vinyl flooring and an open-concept layout that flows effortlessly from the spacious front entry to the bright and sunny living room. The generously sized breakfast nook leads into the updated kitchen, which underwent a full renovation in 2021 and now features a stylish design with loads of cupboard space, a breakfast bar, and newer appliances.
Upstairs offers three comfortable bedrooms including a spacious primary suite with a walk-in closet and 4-piece ensuite, plus a full bath down the hall.
The fully finished lower level adds excellent versatility with a family room, rec room, and convenient half bath — perfect for movie nights, a home office, or a play space.
Outside, you’ll love the massive new deck with a built-in gas line for summer BBQs, a fully fenced yard with a garden area, and an oversized double detached garage, complete with insulation and fire rated OSB, built-in shelving, and additional storage.
Other major upgrades include:
New shingles (2019)
High-efficiency furnace (2020)
New fence (2024 – one side)
New window coverings
Air conditioning
Arctic Spa hot tub is negotiable!
Located close to schools, shopping, walking paths, and public transit including the C-Train — this home truly has it all. Don’t miss your chance to live in one of NW Calgary’s most beloved communities.
Property Details
Price:
$625,000
MLS #:
A2243001
Status:
Active
Beds:
3
Baths:
4
Address:
51 Tuscany Springs Place NW
Type:
Single Family
Subtype:
Detached
Subdivision:
Tuscany
City:
Calgary
Listed Date:
Jul 25, 2025
Province:
AB
Finished Sq Ft:
1,312
Postal Code:
321
Lot Size:
3,336 sqft / 0.08 acres (approx)
Year Built:
2002
See this Listing
Rob Johnstone is a trusted Calgary Realtor with over 30 years of real estate experience. He has evaluated thousands of properties and is a recognized expert in Calgary home and condo sales. Rob offers accurate home evaluations either by email or through in-person appointments. Both options are free and come with no obligation. His focus is to provide honest advice and professional insight, helping Calgary homeowners make confident decisions when it’s time to sell their property.
More About RobMortgage Calculator
Schools
Interior
Appliances
Dishwasher, Garage Control(s), Microwave Hood Fan, Refrigerator, Stove(s), Washer/ Dryer, Window Coverings
Basement
Finished, Full
Bathrooms Full
2
Bathrooms Half
2
Laundry Features
In Basement
Exterior
Exterior Features
Other
Lot Features
Back Lane, Back Yard, Cul- De- Sac, Level, Private
Parking Features
Double Garage Detached
Parking Total
4
Patio And Porch Features
Deck
Roof
Asphalt Shingle
Financial
Map
Community
- Address51 Tuscany Springs Place NW Calgary AB
- SubdivisionTuscany
- CityCalgary
- CountyCalgary
- Zip CodeT3L2V1
Similar Listings Nearby
- 207 Arbour Butte Road NW
Calgary, AB$810,888
1.72 miles away
- 4625 72 Street NW
Calgary, AB$810,000
3.51 miles away
- 358 Hawkstone Drive NW
Calgary, AB$800,000
2.75 miles away
- 184 Hampshire Circle NW
Calgary, AB$800,000
3.54 miles away
- 47 Tuscany Ridge Terrace NW
Calgary, AB$800,000
1.10 miles away
- 31 Cougarstone Park SW
Calgary, AB$800,000
4.51 miles away
- 34 Tuscarora Way NW
Calgary, AB$800,000
0.53 miles away
- 512 Cresthaven Place SW
Calgary, AB$799,990
3.60 miles away
- 104 Hawktree Green NW
Calgary, AB$799,900
3.17 miles away
- 248 Sage Bank Grove NW
Calgary, AB$799,900
4.68 miles away
51 Tuscany Springs Place NW
Calgary, AB
LIGHTBOX-IMAGES

















































