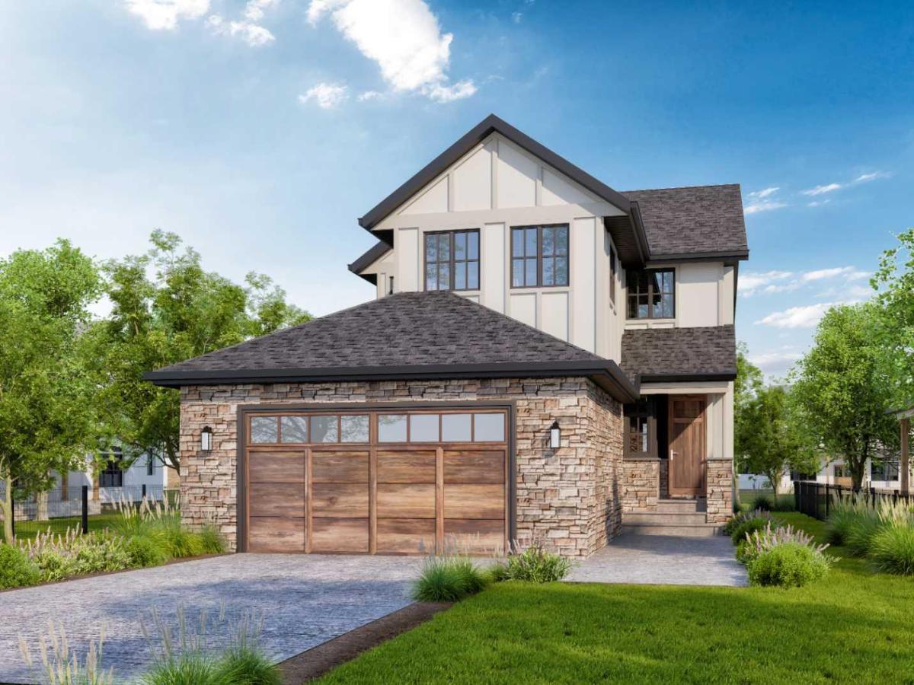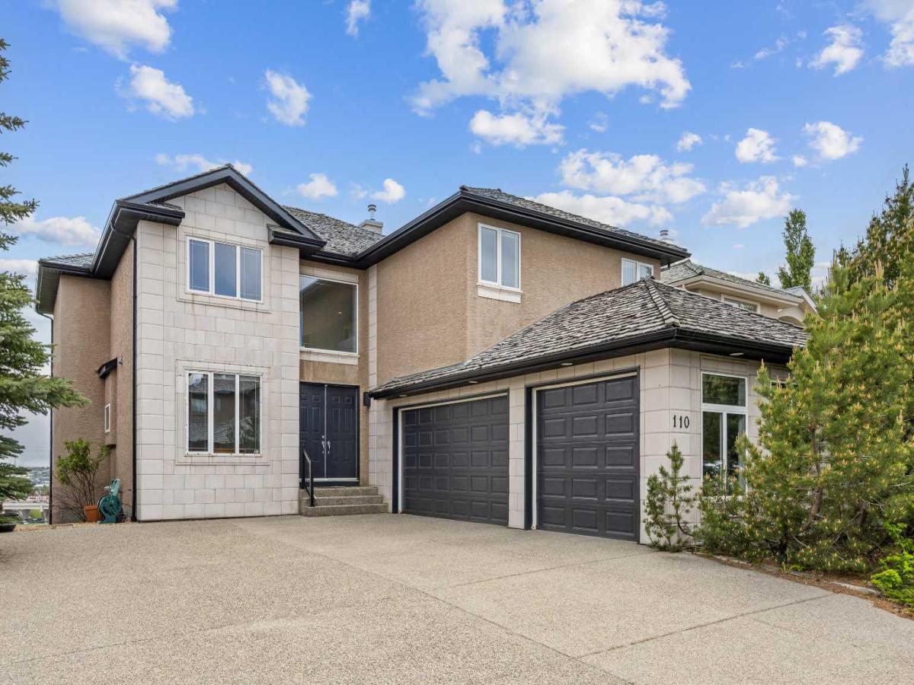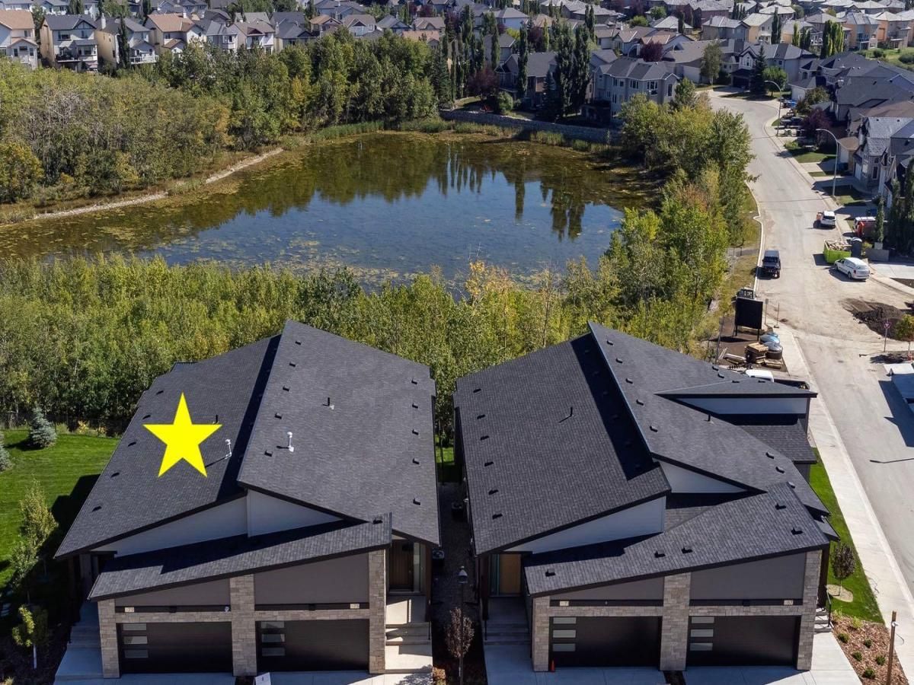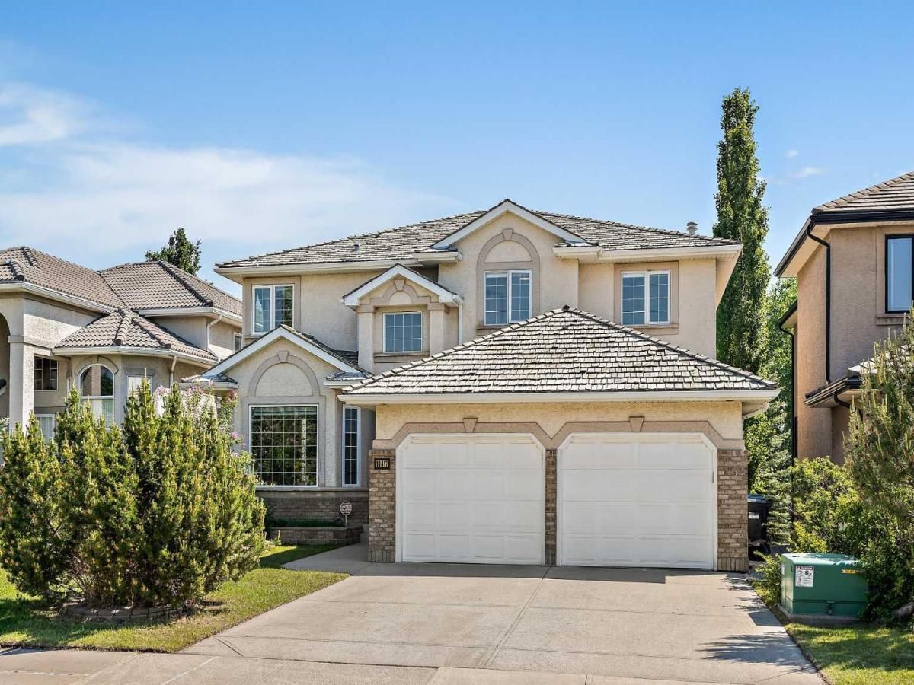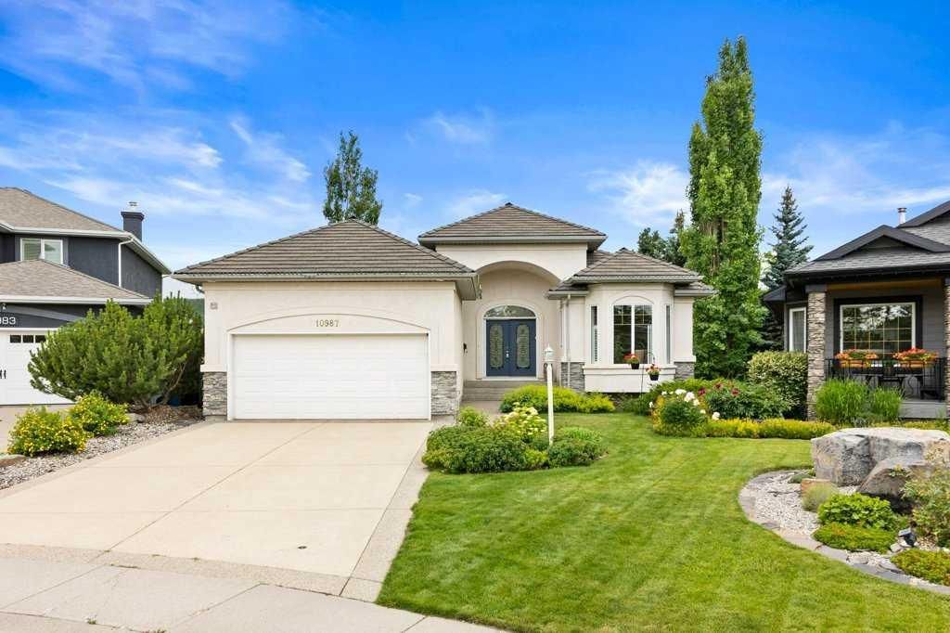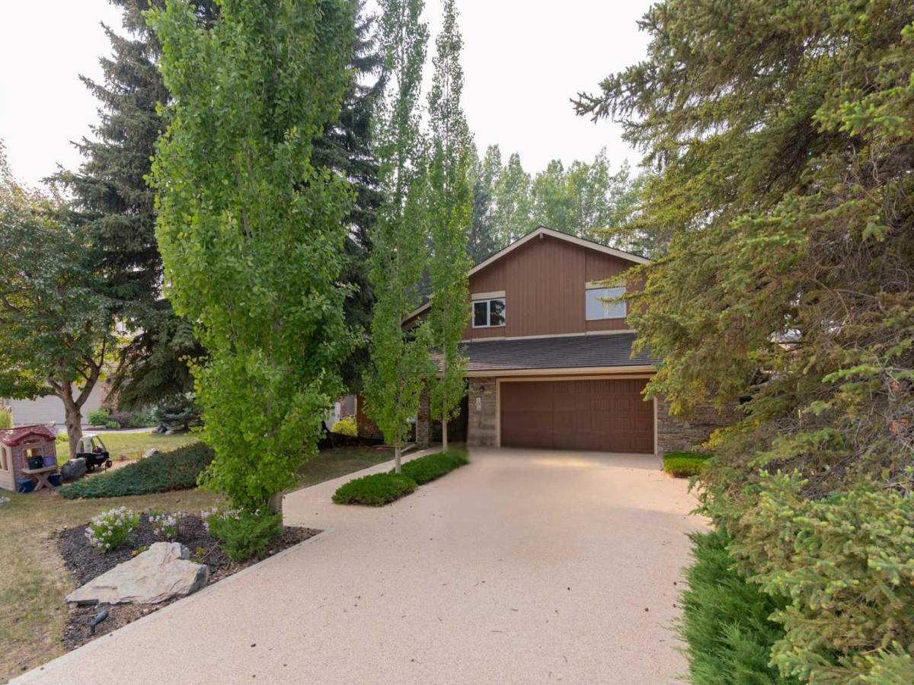Welcome to 42 Tuscany Reserve Gate NW – Where Luxury Meets Location in the Heart of Tuscany
This exceptional, fully upgraded home is nestled on one of Tuscany’s most desirable streets, backing directly onto greenspace and walking paths, and fronting a beautiful treed reserve. Offering over 3,000 sq. ft. of thoughtfully designed living space, this home blends high-end upgrades, smart functionality, and family-friendly comfort.
Step inside to discover wide plank luxury vinyl floors throughout the main and upper levels, a stunning real stone gas fireplace, and a beautifully renovated primary ensuite. The heart of the home — the kitchen — features floor-to-ceiling cabinetry, new countertops and backsplash, a gas range, built-in oven and microwave, and a reverse osmosis water filtration tap.
Enjoy year-round comfort with central A/C, in-ceiling speakers on all three levels, dimmer switches throughout, a Nest thermostat, and phantom screens at the front and back doors. The fully developed basement includes a spacious rec room, full wet bar with two bar fridges and a dishwasher, and custom built-in entertainment cabinetry — perfect for hosting and relaxing.
Upgrades continue outdoors with permanent WiFi-controlled Trimlights, a large two-tiered deck refinished in 2024, and custom landscaping. The oversized double garage includes a new WiFi-controlled door, built-in workbench, and extended storage. Enjoy a dog run, underground sprinklers, and mature trees for privacy. This home offers not only top-tier finishes and smart upgrades but also an unbeatable location with green space front and back. Properties like this don’t come along often — book your showing today and experience the best of Tuscany living.
This exceptional, fully upgraded home is nestled on one of Tuscany’s most desirable streets, backing directly onto greenspace and walking paths, and fronting a beautiful treed reserve. Offering over 3,000 sq. ft. of thoughtfully designed living space, this home blends high-end upgrades, smart functionality, and family-friendly comfort.
Step inside to discover wide plank luxury vinyl floors throughout the main and upper levels, a stunning real stone gas fireplace, and a beautifully renovated primary ensuite. The heart of the home — the kitchen — features floor-to-ceiling cabinetry, new countertops and backsplash, a gas range, built-in oven and microwave, and a reverse osmosis water filtration tap.
Enjoy year-round comfort with central A/C, in-ceiling speakers on all three levels, dimmer switches throughout, a Nest thermostat, and phantom screens at the front and back doors. The fully developed basement includes a spacious rec room, full wet bar with two bar fridges and a dishwasher, and custom built-in entertainment cabinetry — perfect for hosting and relaxing.
Upgrades continue outdoors with permanent WiFi-controlled Trimlights, a large two-tiered deck refinished in 2024, and custom landscaping. The oversized double garage includes a new WiFi-controlled door, built-in workbench, and extended storage. Enjoy a dog run, underground sprinklers, and mature trees for privacy. This home offers not only top-tier finishes and smart upgrades but also an unbeatable location with green space front and back. Properties like this don’t come along often — book your showing today and experience the best of Tuscany living.
Property Details
Price:
$1,050,000
MLS #:
A2243476
Status:
Active
Beds:
4
Baths:
4
Address:
42 Tuscany Reserve Gate NW
Type:
Single Family
Subtype:
Detached
Subdivision:
Tuscany
City:
Calgary
Listed Date:
Jul 29, 2025
Province:
AB
Finished Sq Ft:
2,262
Postal Code:
306
Lot Size:
5,231 sqft / 0.12 acres (approx)
Year Built:
2006
See this Listing
Rob Johnstone is a trusted Calgary Realtor with over 30 years of real estate experience. He has evaluated thousands of properties and is a recognized expert in Calgary home and condo sales. Rob offers accurate home evaluations either by email or through in-person appointments. Both options are free and come with no obligation. His focus is to provide honest advice and professional insight, helping Calgary homeowners make confident decisions when it’s time to sell their property.
More About RobMortgage Calculator
Schools
Interior
Appliances
Bar Fridge, Built- In Oven, Central Air Conditioner, Dishwasher, Garage Control(s), Gas Stove, Microwave, Refrigerator, See Remarks, Washer/ Dryer, Water Purifier
Basement
Finished, Full
Bathrooms Full
3
Bathrooms Half
1
Laundry Features
Main Level
Exterior
Exterior Features
Dog Run, Garden, Lighting, Other, Private Yard
Lot Features
Back Yard, Backs on to Park/ Green Space, Landscaped, Many Trees, Private, Rectangular Lot, See Remarks, Treed
Parking Features
Double Garage Attached, Driveway
Parking Total
4
Patio And Porch Features
Deck, See Remarks
Roof
Asphalt Shingle
Financial
Map
Community
- Address42 Tuscany Reserve Gate NW Calgary AB
- SubdivisionTuscany
- CityCalgary
- CountyCalgary
- Zip CodeT3L 0A6
Similar Listings Nearby
- 124 Greenwich Heath
Calgary, AB$1,359,000
3.10 miles away
- 110 Royal Terrace NW
Calgary, AB$1,350,000
1.11 miles away
- 79 Royal Birch Cove NW
Calgary, AB$1,341,900
1.40 miles away
- 10417 Hamptons Boulevard NW
Calgary, AB$1,339,900
4.73 miles away
- 94 Tuscany Summit Green NW
Calgary, AB$1,299,950
0.37 miles away
- 31 Cougarstone Point SW
Calgary, AB$1,275,000
4.58 miles away
- 156 Tuscany Ravine Heights NW
Calgary, AB$1,250,000
1.75 miles away
- 10987 Valley Springs Road NW
Calgary, AB$1,250,000
2.76 miles away
- 31 Scenic Park Crescent NW
Calgary, AB$1,225,000
2.05 miles away
- 108 Varsity Estates Place NW
Calgary, AB$1,200,000
4.22 miles away
42 Tuscany Reserve Gate NW
Calgary, AB
LIGHTBOX-IMAGES


