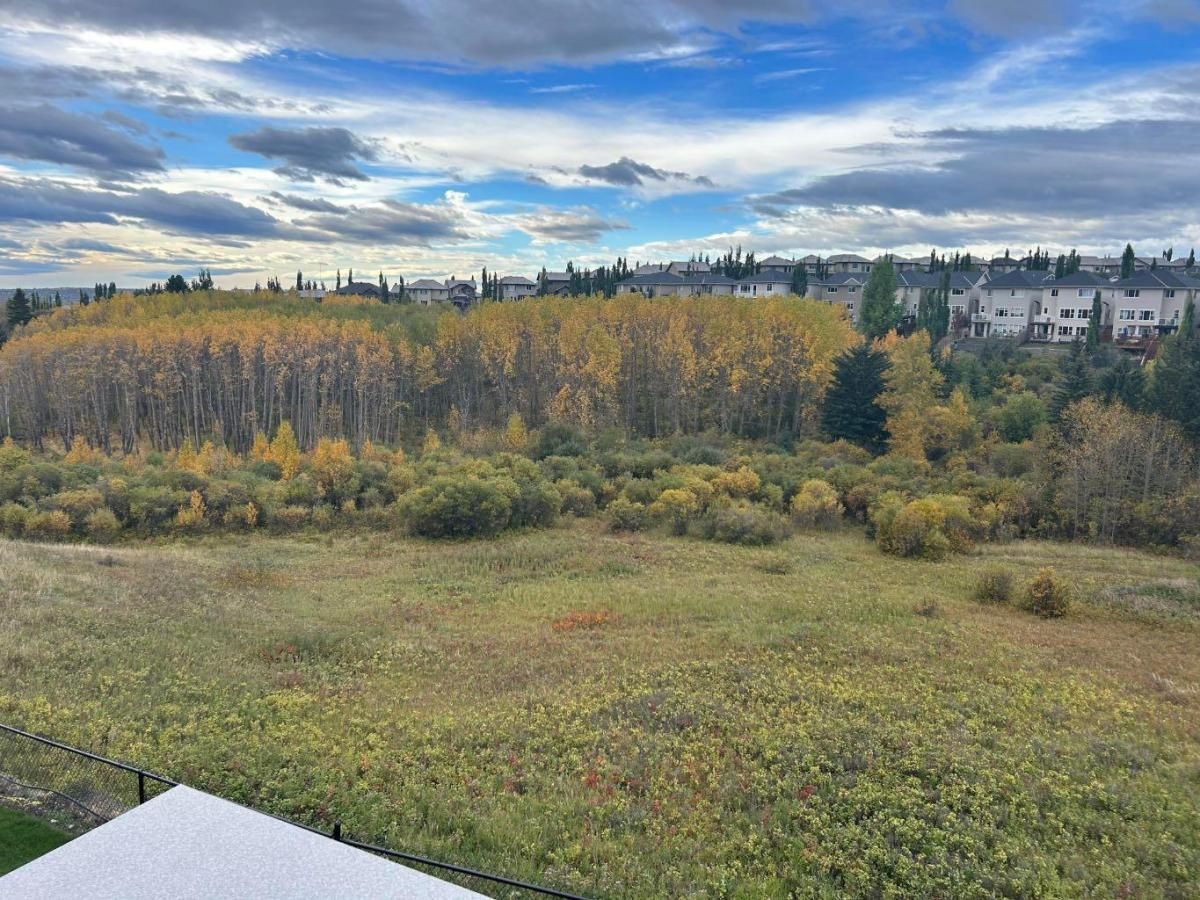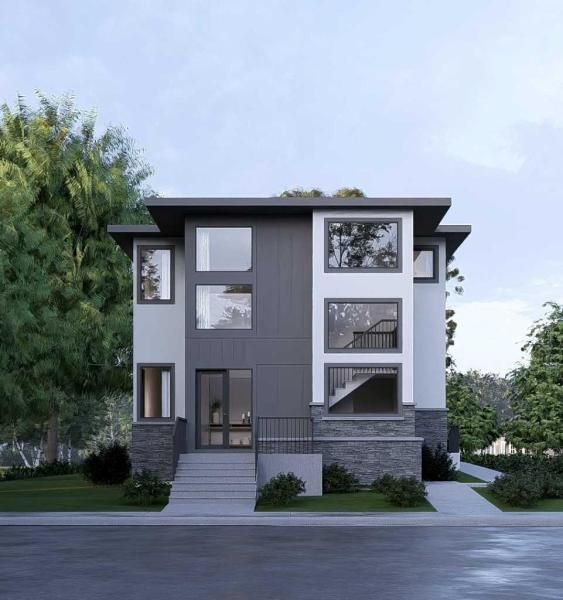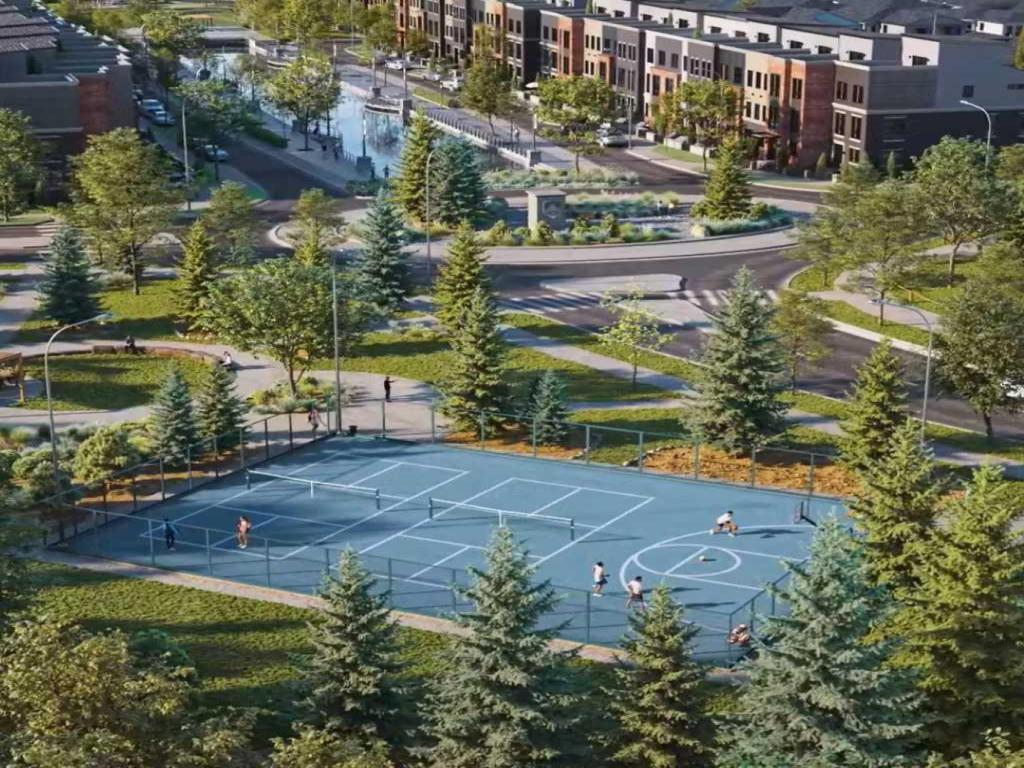5-BEDROOM HOME in amazing and desirable Tuscany Hillside Estates includes all the upgrades of today’s affluent homes. Situated on a huge, fully landscaped pie lot in a quiet street, you will not be disappointed and this home ticks off all the boxes. The main floor sprawls with an amazing kitchen with loads of storage, stainless appliances, granite counters and a cozy family feel. Step into the dedicated dining room or the adjacent oversized office with room for a few people to work from home or jump into your dedicated main floor laundry room. The upper floor boasts 4 generous-sized rooms including a primary suite with large walk-in closet and perfect ensuite with double vanity and seperate tub and shower. Upper floor also features another full bath and a loft area that can be a play room, 2nd office or another TV area. The lower level is well appointed with a 5th bedroom or gym another full bath and ample room for entertaining or for the kids to run around and play. Central air conditioning, in-floor heat thru the fully developed basement, underground Sprinklers and an oversized professionally Landscaped yard with lots of room to throw the football around. This the perfect family home on one of the nicest streets in Tuscany!!! This one is a must see!!! OPEN HOUSE SATURDAY AUG. 16TH 1:00-4:00!!
Property Details
Price:
$1,199,900
MLS #:
A2235291
Status:
Active
Beds:
5
Baths:
4
Address:
207 Tuscany Glen Park NW
Type:
Single Family
Subtype:
Detached
Subdivision:
Tuscany
City:
Calgary
Listed Date:
Jun 27, 2025
Province:
AB
Finished Sq Ft:
2,576
Postal Code:
335
Lot Size:
6,415 sqft / 0.15 acres (approx)
Year Built:
2005
See this Listing
Rob Johnstone is a trusted Calgary Realtor with over 30 years of real estate experience. He has evaluated thousands of properties and is a recognized expert in Calgary home and condo sales. Rob offers accurate home evaluations either by email or through in-person appointments. Both options are free and come with no obligation. His focus is to provide honest advice and professional insight, helping Calgary homeowners make confident decisions when it’s time to sell their property.
More About RobMortgage Calculator
Schools
Interior
Appliances
Dishwasher, Dryer, Electric Stove, Garage Control(s), Microwave, Refrigerator, Washer, Window Coverings
Basement
Finished, Full
Bathrooms Full
3
Bathrooms Half
1
Laundry Features
Main Level
Exterior
Exterior Features
Playground
Lot Features
Landscaped, Pie Shaped Lot
Parking Features
Double Garage Attached
Parking Total
4
Patio And Porch Features
Deck
Roof
Asphalt
Financial
Map
Community
- Address207 Tuscany Glen Park NW Calgary AB
- SubdivisionTuscany
- CityCalgary
- CountyCalgary
- Zip CodeT3L 3E5
Similar Listings Nearby
- 43 Schiller Crescent NW
Calgary, AB$1,540,000
1.28 miles away
- 117 Rockcliff Bay NW
Calgary, AB$1,499,900
2.17 miles away
- 86 West Point Mews SW
Calgary, AB$1,499,000
4.69 miles away
- 12 Greenwich Heath NW
Calgary, AB$1,425,000
2.05 miles away
- 56 Rockford Terrace NW
Calgary, AB$1,425,000
2.55 miles away
- 32 Aventerra Way
Rural Rocky View County, AB$1,425,000
3.60 miles away
- 24 Greenwich Heath NW
Calgary, AB$1,400,000
2.04 miles away
- 27 Royal Birch Cove NW
Calgary, AB$1,391,250
2.25 miles away
- 131 Greenwich Heath NW
Calgary, AB$1,379,000
1.97 miles away
- 124 Greenwich Heath
Calgary, AB$1,349,000
2.00 miles away
207 Tuscany Glen Park NW
Calgary, AB
LIGHTBOX-IMAGES











