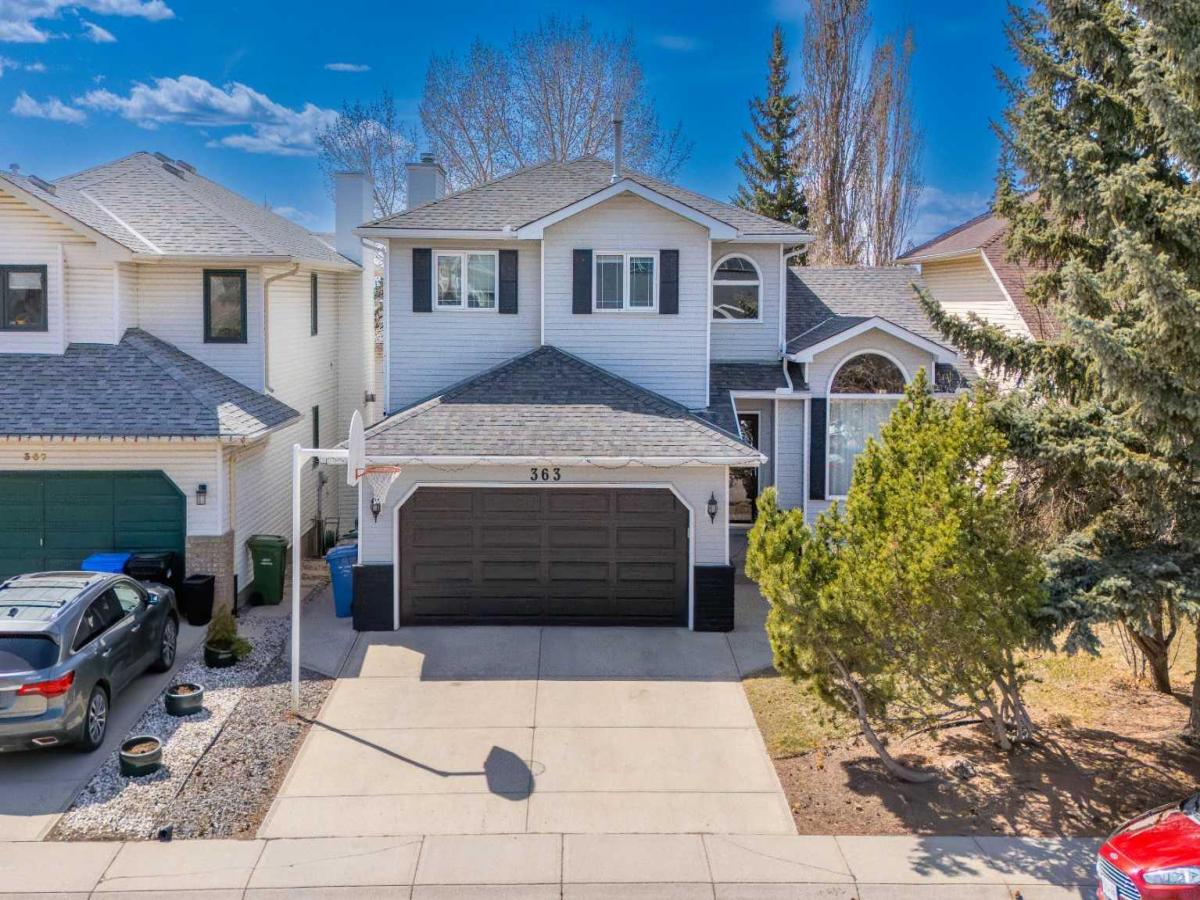Welcome to this bright and spacious family home located in the sought-after community of Tuscany. The main floor features an open-concept layout with stylish vinyl plank flooring throughout, creating a warm and inviting space for everyday living and entertaining. The kitchen is equipped with updated appliances and flows seamlessly into the dining and living areas. A convenient half bath with laundry completes this level. Upstairs, you’ll find the generous primary suite with a walk-in closet and private ensuite. Two additional bedrooms are complemented by a beautifully updated main bathroom, showcasing new tile, a relaxing soaker tub, and a rustic-style vanity. The lower level offers a large recreation room, a versatile flex room currently used as a bedroom, and an additional storage space that could easily be converted into a walk-in closet. Step outside to enjoy a private, treed backyard with a two-tiered deck—perfect for summer dining and lounging—as well as a large storage shed. This home boasts an ideal location, just steps from a park with a fantastic playground. Families will love the proximity to schools, with Tuscany School only 700m away and St. Basil School just 350m away—both within easy walking distance. Book your showing today!
Property Details
Price:
$649,900
MLS #:
A2256480
Status:
Active
Beds:
4
Baths:
3
Address:
169 Tuscany Vista Crescent NW
Type:
Single Family
Subtype:
Detached
Subdivision:
Tuscany
City:
Calgary
Listed Date:
Sep 12, 2025
Province:
AB
Finished Sq Ft:
1,452
Postal Code:
333
Lot Size:
3,648 sqft / 0.08 acres (approx)
Year Built:
2004
See this Listing
Rob Johnstone is a trusted Calgary Realtor with over 30 years of real estate experience. He has evaluated thousands of properties and is a recognized expert in Calgary home and condo sales. Rob offers accurate home evaluations either by email or through in-person appointments. Both options are free and come with no obligation. His focus is to provide honest advice and professional insight, helping Calgary homeowners make confident decisions when it’s time to sell their property.
More About RobMortgage Calculator
Schools
Interior
Appliances
Dishwasher, Dryer, Electric Stove, Freezer, Range Hood, Refrigerator, Washer, Water Softener, Window Coverings
Basement
Finished, Full
Bathrooms Full
2
Bathrooms Half
1
Laundry Features
Main Level
Exterior
Exterior Features
B B Q gas line
Lot Features
Back Yard, Few Trees
Parking Features
Double Garage Attached
Parking Total
4
Patio And Porch Features
Deck
Roof
Asphalt Shingle
Financial
Map
Community
- Address169 Tuscany Vista Crescent NW Calgary AB
- SubdivisionTuscany
- CityCalgary
- CountyCalgary
- Zip CodeT3L 3A3
Similar Listings Nearby
- 115 Cougarstone Court SW
Calgary, AB$839,900
3.70 miles away
- 164 Hawksbrow Drive NW
Calgary, AB$839,900
3.47 miles away
- 99 Hawkcliff Way NW
Calgary, AB$837,900
3.87 miles away
- 17 Royal Ridge Hill NW
Calgary, AB$835,000
2.12 miles away
- 974 Tuscany Drive NW
Calgary, AB$835,000
0.31 miles away
- 6316 Bowwood Drive NW
Calgary, AB$829,990
4.02 miles away
- 363 Hawktree Circle NW
Calgary, AB$829,900
3.95 miles away
- 8 Varsity Estates Gardens NW
Calgary, AB$829,900
4.09 miles away
- 6 Royal Birkdale Court NW
Calgary, AB$829,800
2.25 miles away
- 4 Cougarstone Common SW
Calgary, AB$825,000
3.54 miles away
169 Tuscany Vista Crescent NW
Calgary, AB
LIGHTBOX-IMAGES











