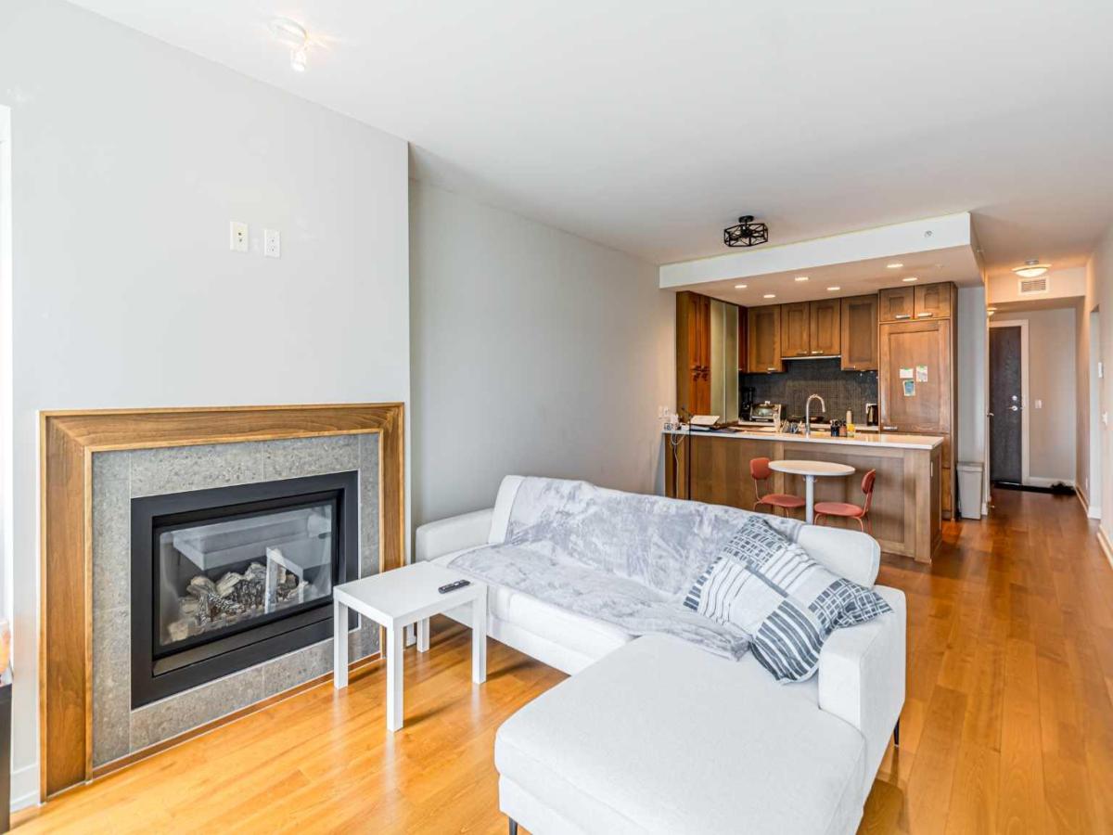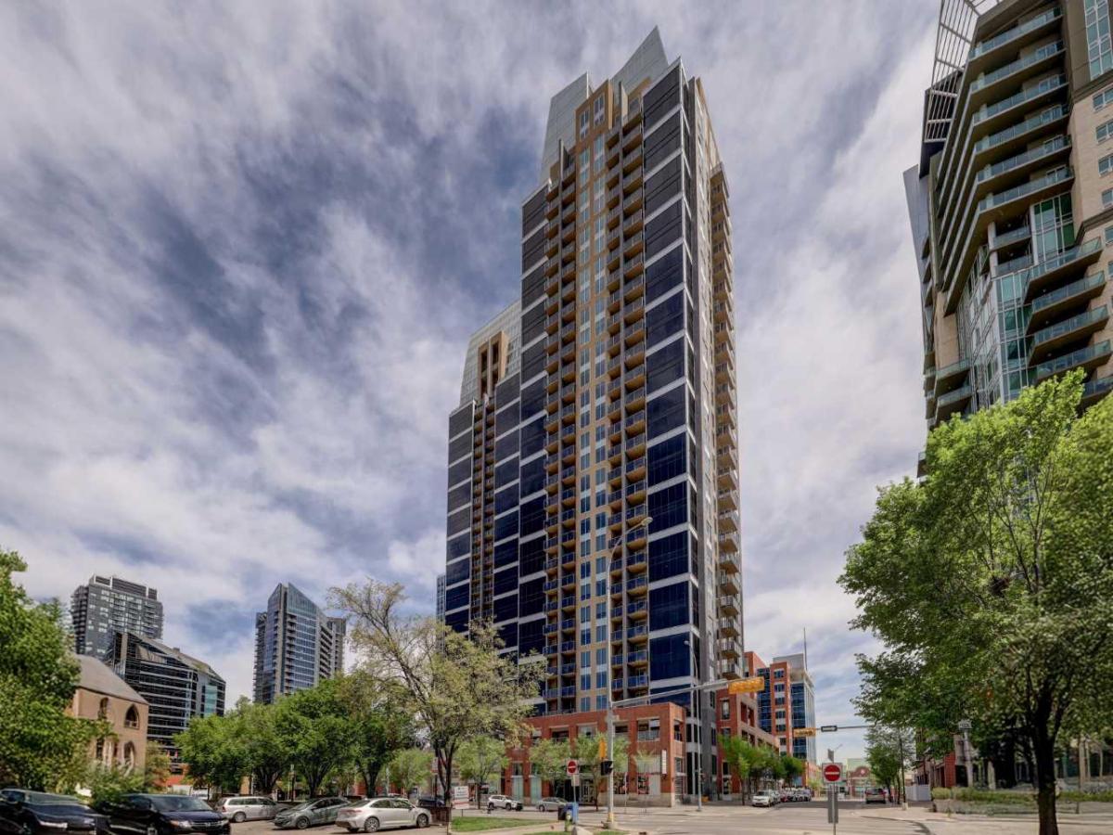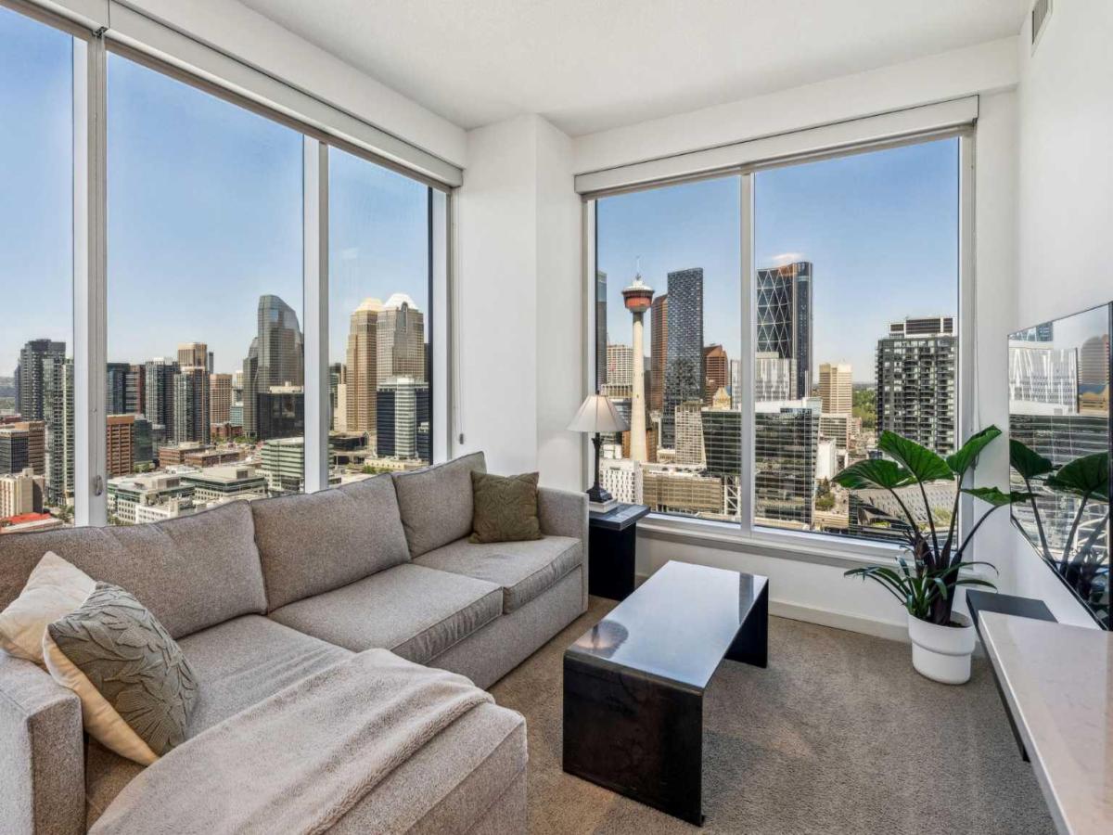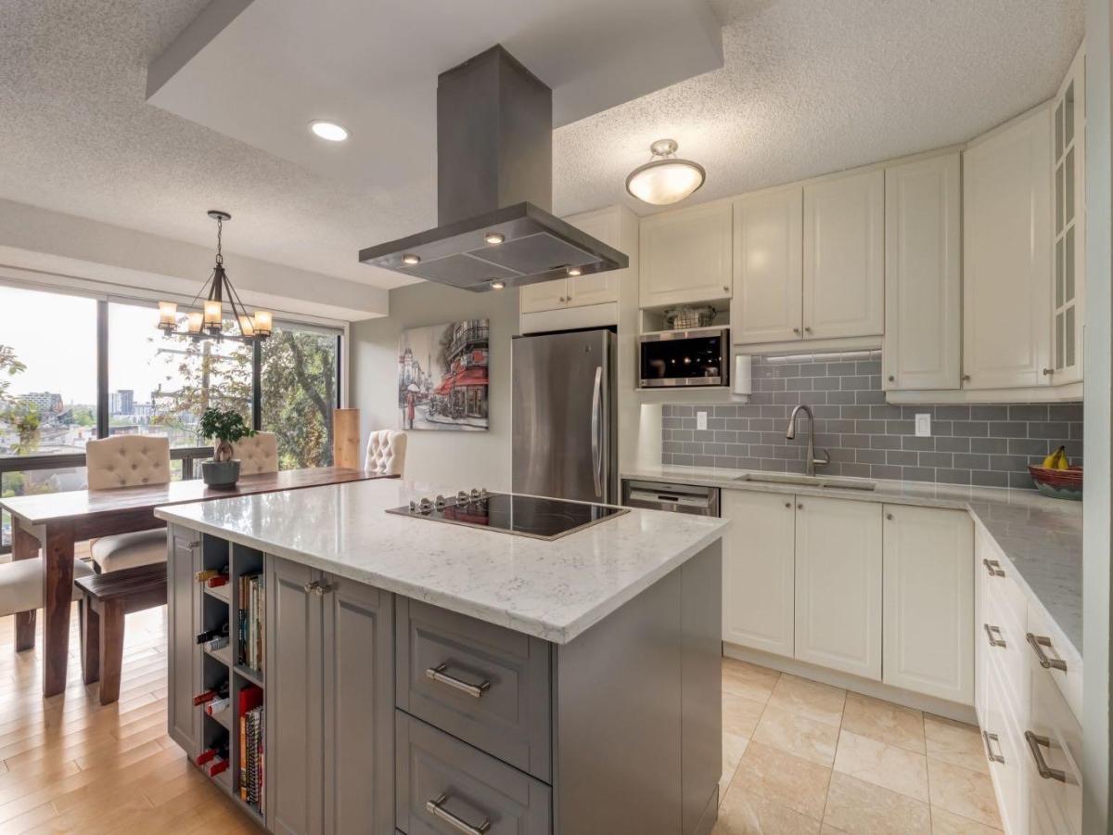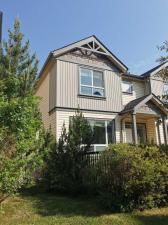The one you’ve been waiting for! This stunning townhome offers 5 bedrooms, 2.5 bathrooms, and over 1,400 sq. ft. of developed living space. Step inside to a gleaming refinished hardwood floors throughout the main level. The beautifully renovated kitchen features crisp white cabinetry, newer appliances,It opens to a spacious living room with large windows that flood the space with natural light. A garden door leads to a private backyard with a concrete patio, backing onto a lush greenspace.Upstairs, the large primary bedroom boasts a charming bay window with serene greenspace views. Two well-sized bedrooms and a stylish 4-piece bathroom with a deep soaker tub and vintage tile surround complete the upper level. The fully finished basement includes two additional bedrooms, a 3-piece bathroom, a workshop area, and a utility room with laundry and storage space. This unit is updated inside and out with new doors, plus affordable condo fees. It’s in one of the most private spots in the complex and includes an assigned parking stall. this beautiful 5-bedroom townhouse in a prime location! Conveniently close to Diefenbaker High School, John A. MacDonald Junior High, and Thorncliffe Elementary. Nearby amenities include public transit, playgrounds, daycare, Superstore, the library, and Thornhill Recreation Centre. Recently updated with fresh paint, refinished hardwood, new laminate flooring, new doors, new closet doors, and a new hood fan. Move-in ready! Features a newer hot water tank (2020) and furnace (2018). fresh new paint on main floor. Do not miss the opportunity.
Property Details
Price:
$339,900
MLS #:
A2239927
Status:
Active
Beds:
5
Baths:
3
Address:
98, 6440 4 Street
Type:
Condo
Subtype:
Row/Townhouse
Subdivision:
Thorncliffe
City:
Calgary
Listed Date:
Jul 15, 2025
Province:
AB
Finished Sq Ft:
1,101
Postal Code:
218
Year Built:
1969
See this Listing
Rob Johnstone is a trusted Calgary Realtor with over 30 years of real estate experience. He has evaluated thousands of properties and is a recognized expert in Calgary home and condo sales. Rob offers accurate home evaluations either by email or through in-person appointments. Both options are free and come with no obligation. His focus is to provide honest advice and professional insight, helping Calgary homeowners make confident decisions when it’s time to sell their property.
More About RobMortgage Calculator
Schools
Interior
Appliances
Dryer, Electric Stove, Range Hood, Refrigerator, Washer, Window Coverings
Basement
Finished, Full
Bathrooms Full
2
Bathrooms Half
1
Laundry Features
In Unit
Pets Allowed
Restrictions
Exterior
Exterior Features
Garden
Lot Features
Front Yard
Parking Features
Stall
Parking Total
1
Patio And Porch Features
Patio
Roof
Asphalt Shingle
Financial
Map
Community
- Address98, 6440 4 Street Calgary AB
- SubdivisionThorncliffe
- CityCalgary
- CountyCalgary
- Zip CodeT2K1B8
Similar Listings Nearby
- 301, 510 6 Avenue SE
Calgary, AB$440,000
4.33 miles away
- 1522, 222 Riverfront Avenue SW
Calgary, AB$439,900
3.92 miles away
- 2709, 1320 1 Street SE
Calgary, AB$439,900
4.83 miles away
- 1903, 215 13 Avenue SW
Calgary, AB$439,900
4.77 miles away
- 2807, 1320 1 Street SE
Calgary, AB$439,900
4.83 miles away
- 304, 320 Meredith Road NE
Calgary, AB$439,900
3.96 miles away
- 1115 Evansridge Common NW
Calgary, AB$439,900
4.85 miles away
- 201B, 500 Eau Claire Avenue SW
Calgary, AB$439,900
3.87 miles away
- 219 Kincora Lane NW
Calgary, AB$439,888
4.58 miles away
- 2305, 930 16 Avenue SW
Calgary, AB$439,000
4.92 miles away
98, 6440 4 Street
Calgary, AB
LIGHTBOX-IMAGES

