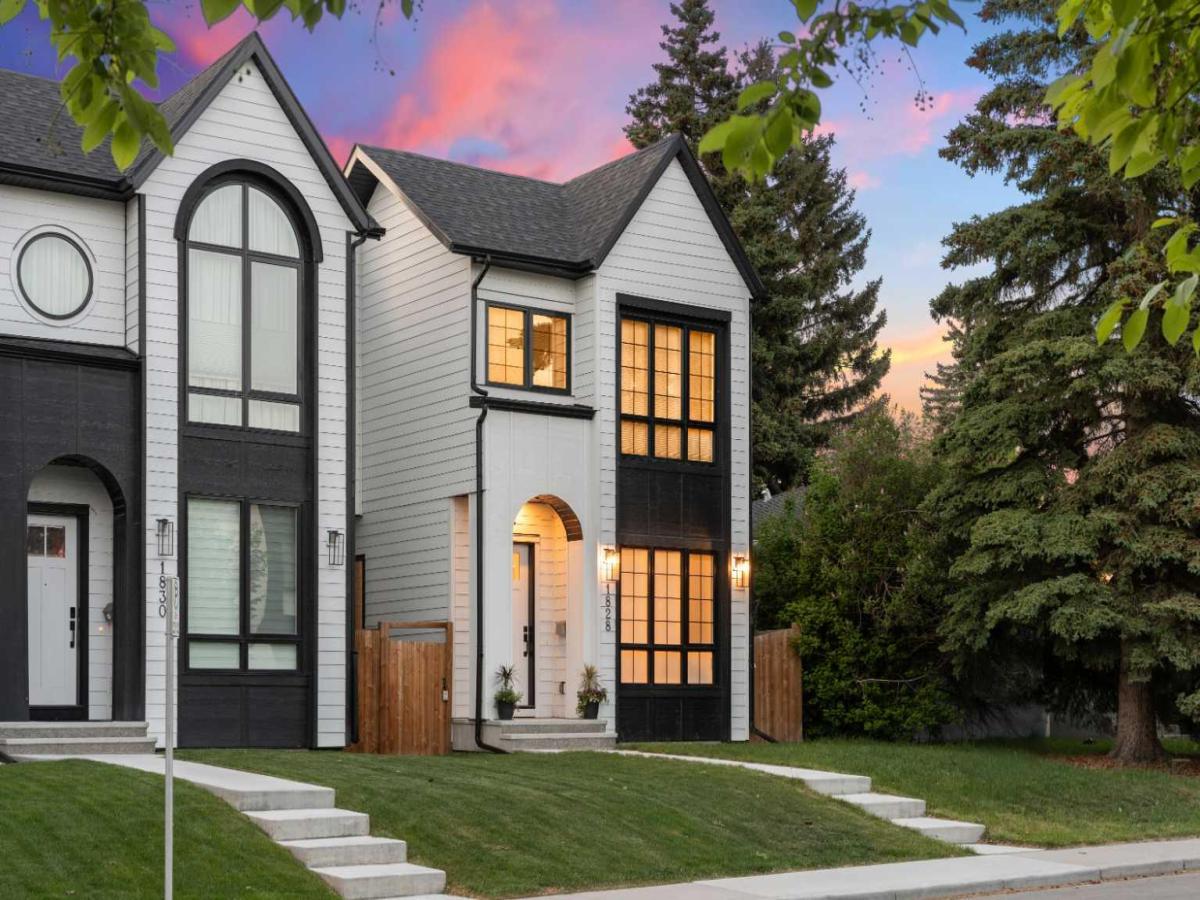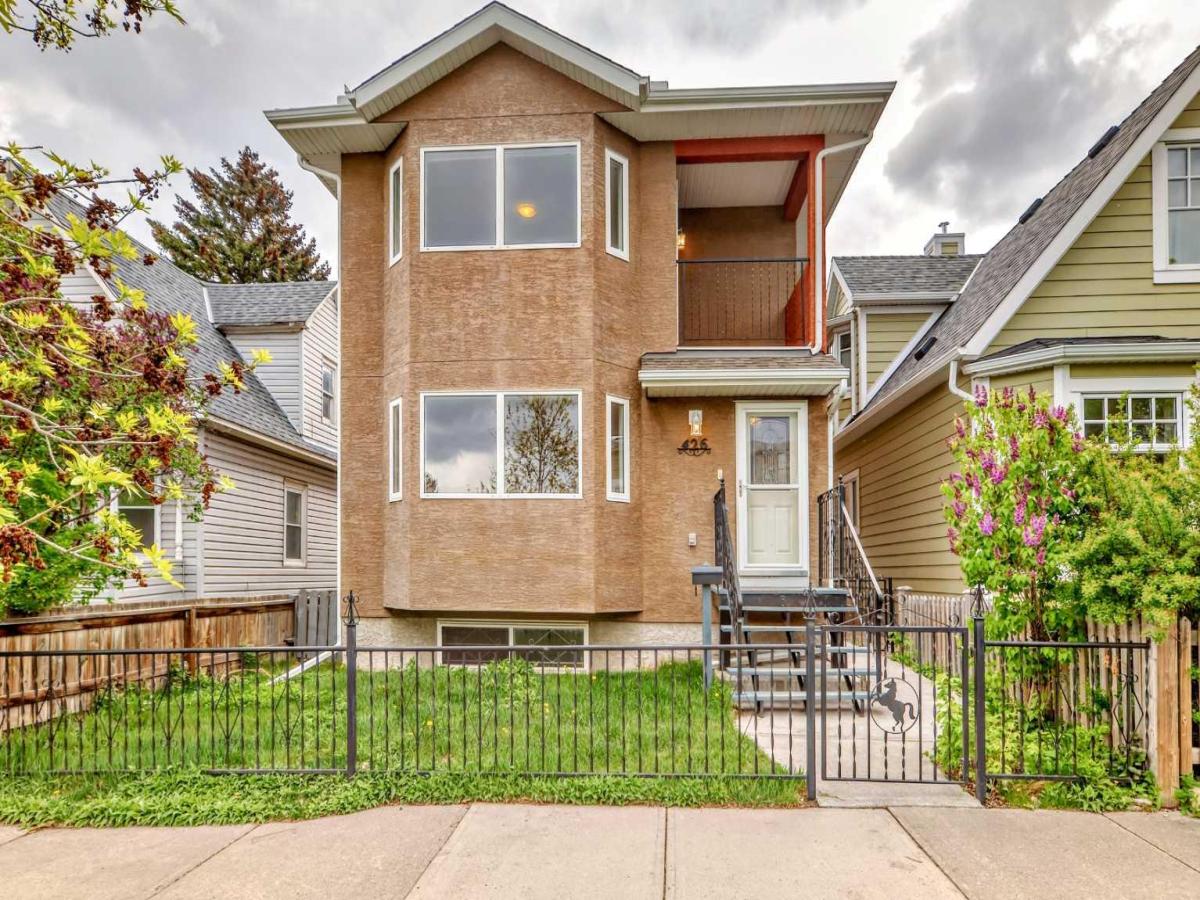Welcome to this beautifully maintained, sun-filled 4-bedroom home, ideally situated on a prime corner lot in the vibrant inner-city community of Thorncliffe. With over 2,586 sq ft of developed living space, this property features a large open-concept kitchen—perfect for family gatherings, everyday living, and entertaining with ease.
The fully finished basement offers additional living space with a fourth bedroom and bathroom, ideal for a home office, guest suite, gym, or media room. An attached double garage and 2.5 bathrooms add to the home''s comfort and functionality.
Enjoy unparalleled convenience with nearby schools, parks, shopping, public transit, and scenic bike paths all just steps away. Whether you''re raising a family or looking to invest in a well-located home, this is a rare opportunity you won’t want to miss.
Book your private showing today!
The fully finished basement offers additional living space with a fourth bedroom and bathroom, ideal for a home office, guest suite, gym, or media room. An attached double garage and 2.5 bathrooms add to the home''s comfort and functionality.
Enjoy unparalleled convenience with nearby schools, parks, shopping, public transit, and scenic bike paths all just steps away. Whether you''re raising a family or looking to invest in a well-located home, this is a rare opportunity you won’t want to miss.
Book your private showing today!
Property Details
Price:
$799,900
MLS #:
A2238147
Status:
Active
Beds:
4
Baths:
4
Address:
5432 Thornbriar Road NW
Type:
Single Family
Subtype:
Detached
Subdivision:
Thorncliffe
City:
Calgary
Listed Date:
Jul 17, 2025
Province:
AB
Finished Sq Ft:
1,897
Postal Code:
226
Lot Size:
4,241 sqft / 0.10 acres (approx)
Year Built:
2001
See this Listing
Rob Johnstone is a trusted Calgary Realtor with over 30 years of real estate experience. He has evaluated thousands of properties and is a recognized expert in Calgary home and condo sales. Rob offers accurate home evaluations either by email or through in-person appointments. Both options are free and come with no obligation. His focus is to provide honest advice and professional insight, helping Calgary homeowners make confident decisions when it’s time to sell their property.
More About RobMortgage Calculator
Schools
Interior
Appliances
Dishwasher, Electric Stove, Garage Control(s), Range Hood, Refrigerator, Washer/ Dryer Stacked
Basement
Separate/ Exterior Entry, Finished, Full
Bathrooms Full
3
Bathrooms Half
1
Laundry Features
Laundry Room
Exterior
Exterior Features
Garden, Lighting, Private Yard
Lot Features
Back Lane, Back Yard, Corner Lot, Few Trees, Front Yard, Lawn
Parking Features
Concrete Driveway, Double Garage Attached, Enclosed, Garage Door Opener
Parking Total
4
Patio And Porch Features
Deck, Glass Enclosed
Roof
Asphalt Shingle
Financial
Map
Community
- Address5432 Thornbriar Road NW Calgary AB
- SubdivisionThorncliffe
- CityCalgary
- CountyCalgary
- Zip CodeT2K 2X6
Similar Listings Nearby
- 1127 Rupert Road NE
Calgary, AB$1,039,000
2.80 miles away
- 2719 18 Street NW
Calgary, AB$1,034,900
2.44 miles away
- 106 Panatella View NW
Calgary, AB$1,030,000
4.74 miles away
- 1433 18 Avenue NW
Calgary, AB$1,029,900
2.54 miles away
- 2003 Christie Road NW
Calgary, AB$1,029,000
2.33 miles away
- 911 22 Avenue NW
Calgary, AB$1,025,000
2.08 miles away
- 1828 18 Avenue NW
Calgary, AB$1,023,800
2.76 miles away
- 4719 Charleswood Drive NW
Calgary, AB$999,999
2.39 miles away
- 4923 20 Avenue NW
Calgary, AB$999,950
4.58 miles away
- 426 7A Street NE
Calgary, AB$999,900
3.16 miles away
5432 Thornbriar Road NW
Calgary, AB
LIGHTBOX-IMAGES











