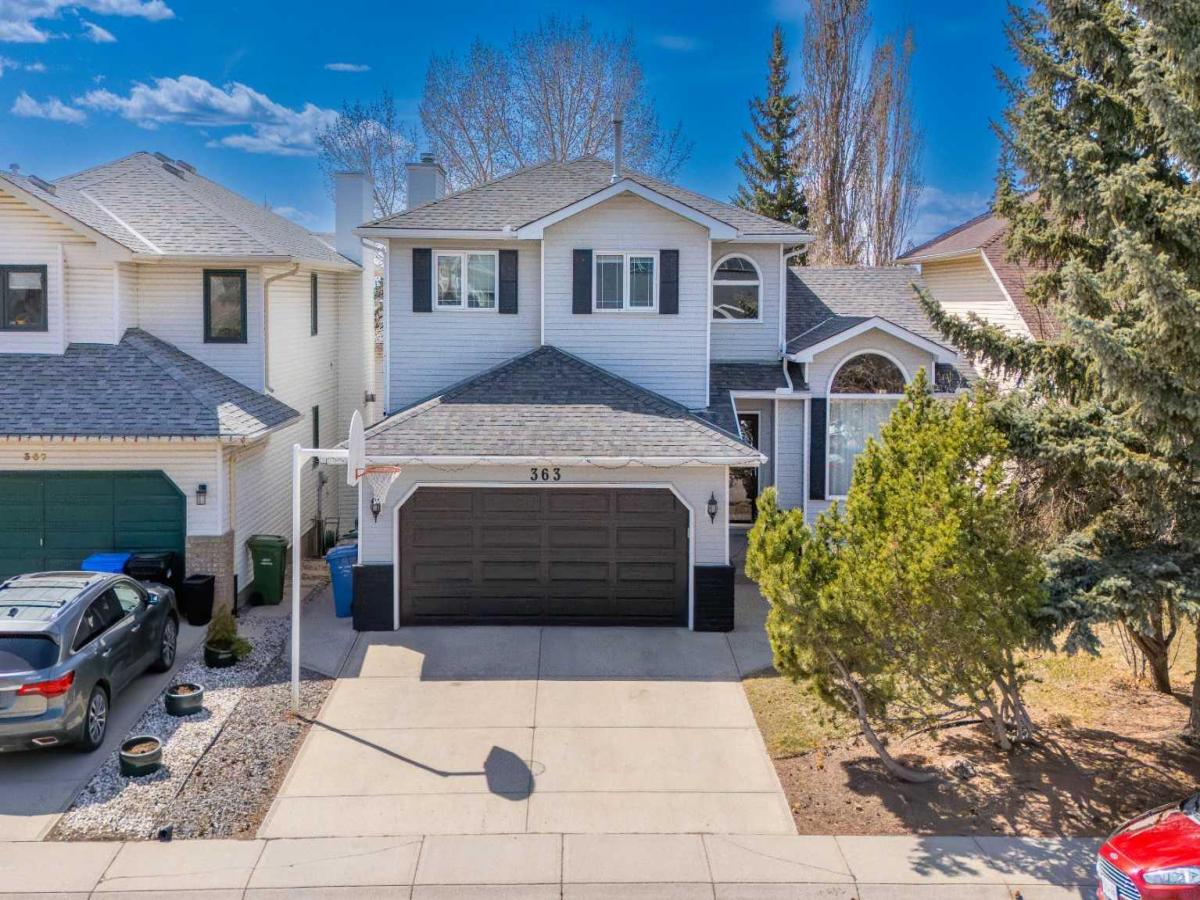This spacious bungalow sits on a sizeable 60-foot lot in the desirable Thorncliffe community, offering SIX well-sized bedrooms with two kitchens(illegal suite in basement) , perfect for families or those looking to maximize space or rent out basement for extra income. Fully renovation including kitchen,bath,flooring,furnance ,metal roofing in 2014-2015.The main floor welcomes you with beautiful hardwood floors and an inviting, bright living room with big windows that let in plenty of natural light. The half-open kitchen boasts granite countertops and wood cabinets, creating a cozy yet functional area for cooking and dining. The main level also includes three comfortable bedrooms and a full bathroom. Moving to the lower level, you’ll discover a large recreational room connected to a full second kitchen, providing a versatile space ideal for guests or extended family stays. This level also features three additional bedrooms and another full bath, ideally suited for young adults or accommodating guests. Located in a highly convenient area, this home is just a short walk from grocery stores, restaurants, and other essential amenities. Parks are less than a five-minute drive away, and downtown Calgary is only a 14-minute commute. Families will love the proximity to schools, with an elementary school just 200 meters away and junior high and high schools a quick four-minute drive. This home offers space, convenience, and charm—schedule your showing today!
Property Details
Price:
$639,000
MLS #:
A2222438
Status:
Active
Beds:
6
Baths:
2
Address:
5424 Thorncliffe Drive NW
Type:
Single Family
Subtype:
Detached
Subdivision:
Thorncliffe
City:
Calgary
Listed Date:
May 19, 2025
Province:
AB
Finished Sq Ft:
948
Postal Code:
225
Lot Size:
5,995 sqft / 0.14 acres (approx)
Year Built:
1954
See this Listing
Rob Johnstone is a trusted Calgary Realtor with over 30 years of real estate experience. He has evaluated thousands of properties and is a recognized expert in Calgary home and condo sales. Rob offers accurate home evaluations either by email or through in-person appointments. Both options are free and come with no obligation. His focus is to provide honest advice and professional insight, helping Calgary homeowners make confident decisions when it’s time to sell their property.
More About RobMortgage Calculator
Schools
Interior
Appliances
Electric Oven, Microwave, Range Hood, Refrigerator, Window Coverings
Basement
Separate/ Exterior Entry, Finished, Full, Suite
Bathrooms Full
2
Laundry Features
In Basement
Exterior
Exterior Features
None
Lot Features
Back Lane, Fruit Trees/ Shrub(s), Rectangular Lot
Parking Features
Parking Pad
Parking Total
2
Patio And Porch Features
Patio
Roof
Metal
Financial
Map
Community
- Address5424 Thorncliffe Drive NW Calgary AB
- SubdivisionThorncliffe
- CityCalgary
- CountyCalgary
- Zip CodeT2K 2Z5
Similar Listings Nearby
- 1048 Hunterdale Place NW
Calgary, AB$830,000
1.20 miles away
- 1411 27 Street SW
Calgary, AB$830,000
4.87 miles away
- 363 Hawktree Circle NW
Calgary, AB$829,900
4.95 miles away
- 68 6A Street NE
Calgary, AB$829,900
3.42 miles away
- 77 Hartford Road NW
Calgary, AB$829,900
0.66 miles away
- 2023 21 Avenue SW
Calgary, AB$829,900
4.89 miles away
- 8 Varsity Estates Gardens NW
Calgary, AB$829,900
4.23 miles away
- 219 15 Avenue NE
Calgary, AB$825,000
2.40 miles away
- 146 Wedgewood Drive SW
Calgary, AB$825,000
4.88 miles away
- 101 12 Street NE
Calgary, AB$825,000
3.57 miles away
5424 Thorncliffe Drive NW
Calgary, AB
LIGHTBOX-IMAGES











