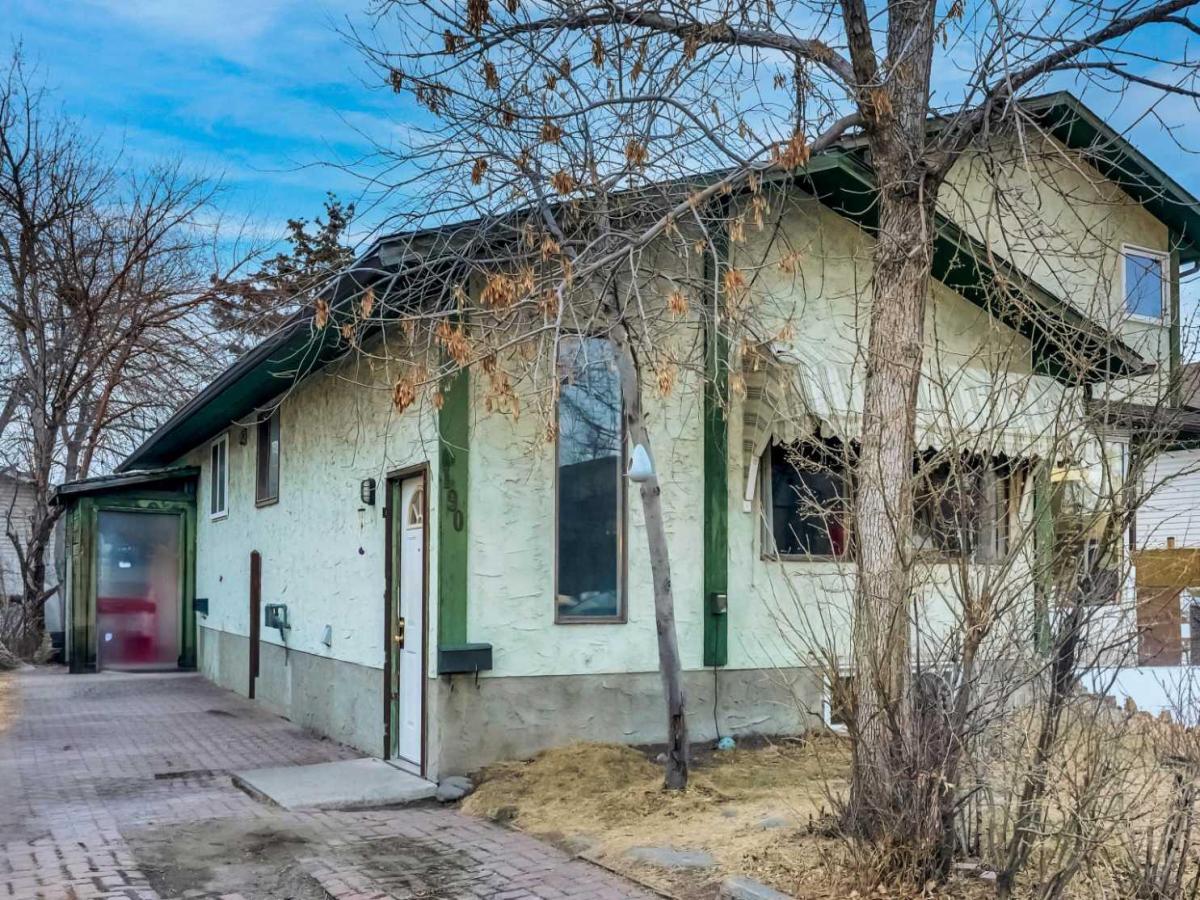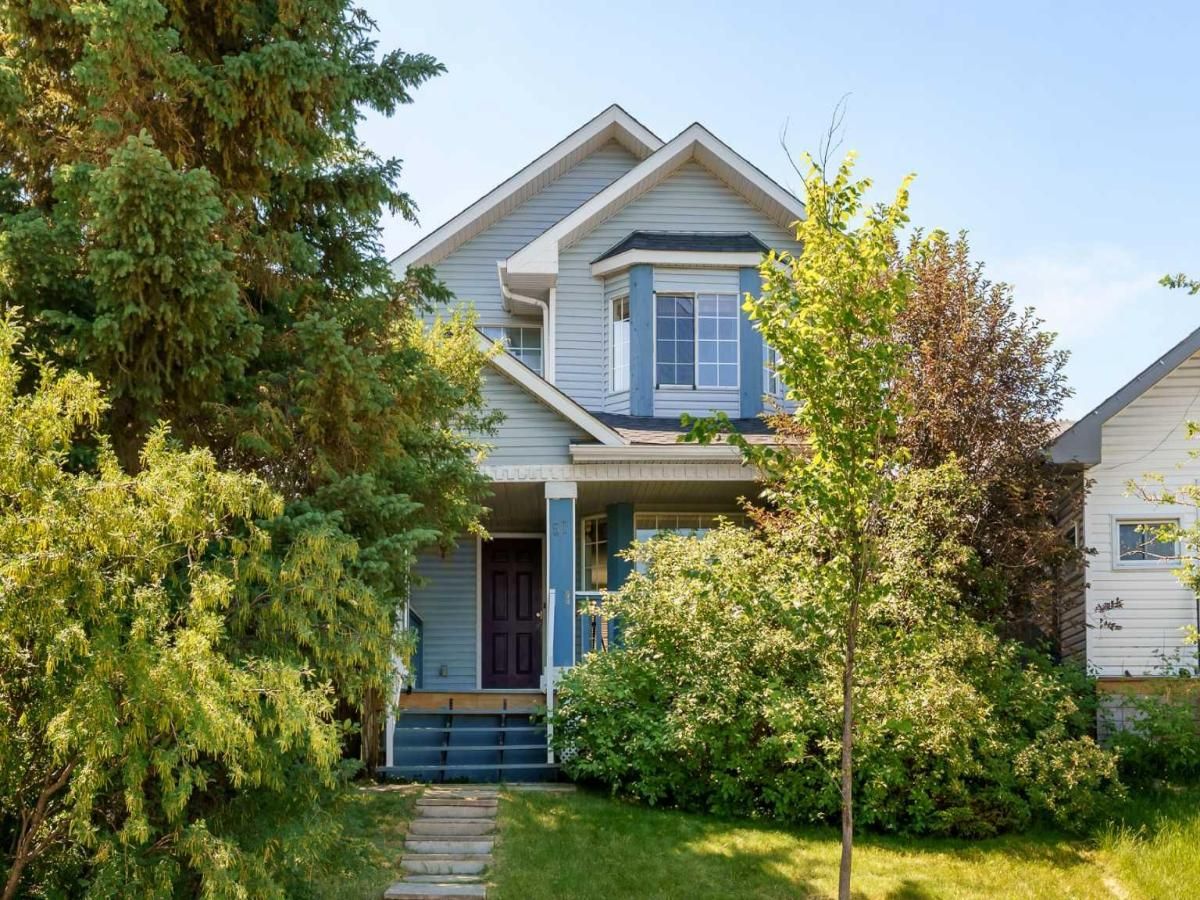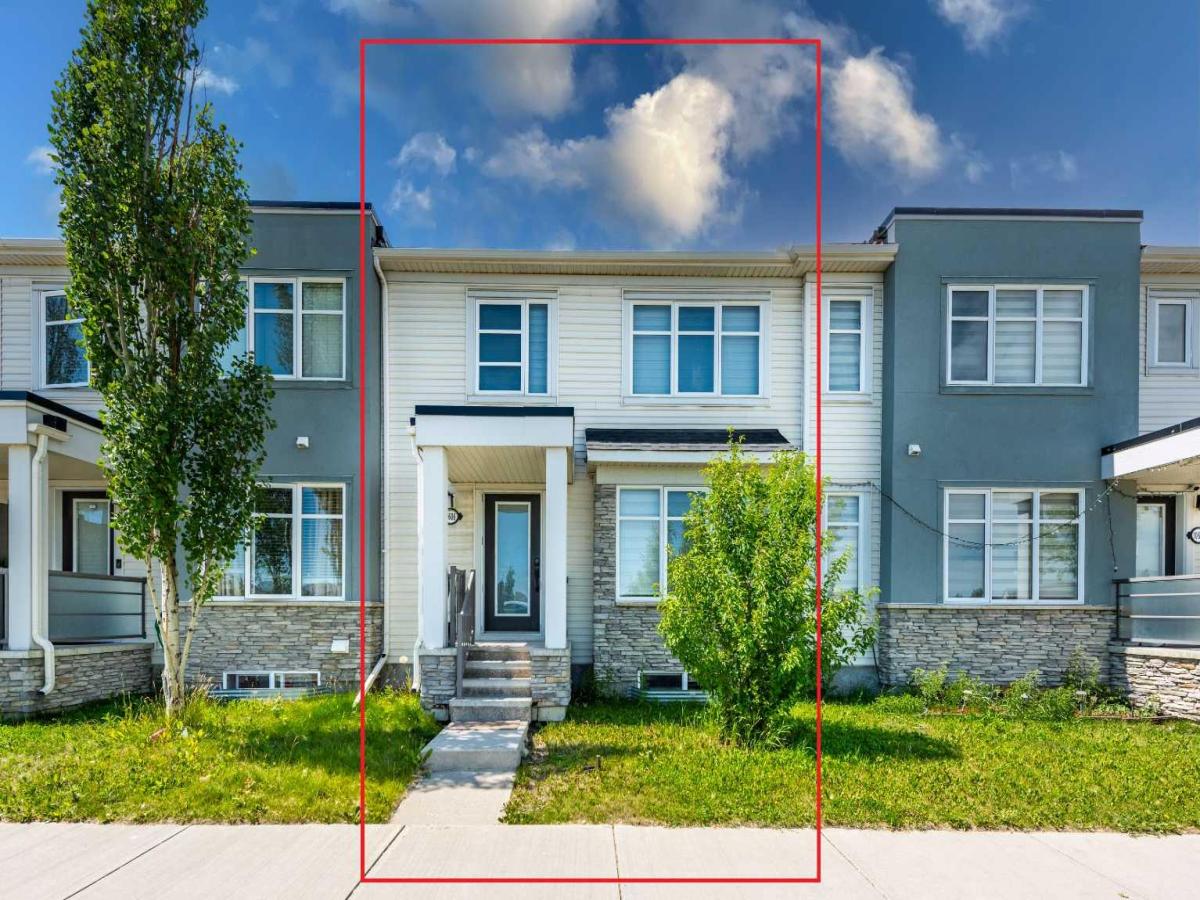Welcome home to this exceptional property in the heart of family-friendly Taradale! With over 1600 sq ft of finished living space (1137 sq ft above grade + 519 sq ft developed basement), this home stands out with its 3 bedrooms plus a versatile den and 3 full bathrooms, ensuring comfort and convenience for everyone.
Step inside to a bright, open-concept main floor featuring impressive 8-foot ceilings. The kitchen is a highlight, showcasing sleek, glossy black tile flooring, elegant maple cabinets, stainless steel appliances, and abundant counter space.
The upper level hosts two generously sized bedrooms and a modern 4-piece bathroom. Downstairs, the fully developed basement offers even more living area with a third bedroom, a secluded den/home office, a spacious rec room, and another full bathroom complete with a walk-in tiled shower. A dedicated laundry area, featuring a brand-new washer and dryer, along with extra storage, adds to the functionality.
Outside, a private, south-facing deck is ideal for entertaining, and a charming covered front porch welcomes you home. Residents will appreciate the on-site playground and convenient visitor parking.
Location is key, and this home delivers! It''s just one block to the Saddletowne C-Train and an easy walk to schools, the YMCA, shops, groceries, restaurants, and medical services. Enjoy quick access to Stoney Trail and Metis Trail, plus established walking and biking paths on a quiet street.
Immediate possession is an option with 30 days’ notice required for the current basement occupant. Don''t miss this opportunity to own a home with all the space, style, and location your family desires!
Step inside to a bright, open-concept main floor featuring impressive 8-foot ceilings. The kitchen is a highlight, showcasing sleek, glossy black tile flooring, elegant maple cabinets, stainless steel appliances, and abundant counter space.
The upper level hosts two generously sized bedrooms and a modern 4-piece bathroom. Downstairs, the fully developed basement offers even more living area with a third bedroom, a secluded den/home office, a spacious rec room, and another full bathroom complete with a walk-in tiled shower. A dedicated laundry area, featuring a brand-new washer and dryer, along with extra storage, adds to the functionality.
Outside, a private, south-facing deck is ideal for entertaining, and a charming covered front porch welcomes you home. Residents will appreciate the on-site playground and convenient visitor parking.
Location is key, and this home delivers! It''s just one block to the Saddletowne C-Train and an easy walk to schools, the YMCA, shops, groceries, restaurants, and medical services. Enjoy quick access to Stoney Trail and Metis Trail, plus established walking and biking paths on a quiet street.
Immediate possession is an option with 30 days’ notice required for the current basement occupant. Don''t miss this opportunity to own a home with all the space, style, and location your family desires!
Property Details
Price:
$379,900
MLS #:
A2237058
Status:
Active
Beds:
4
Baths:
3
Address:
1304, 111 Tarawood Lane NE
Type:
Single Family
Subtype:
Row/Townhouse
Subdivision:
Taradale
City:
Calgary
Listed Date:
Jul 9, 2025
Province:
AB
Finished Sq Ft:
1,136
Postal Code:
351
Lot Size:
1,388 sqft / 0.03 acres (approx)
Year Built:
2003
See this Listing
Rob Johnstone is a trusted Calgary Realtor with over 30 years of real estate experience. He has evaluated thousands of properties and is a recognized expert in Calgary home and condo sales. Rob offers accurate home evaluations either by email or through in-person appointments. Both options are free and come with no obligation. His focus is to provide honest advice and professional insight, helping Calgary homeowners make confident decisions when it’s time to sell their property.
More About RobMortgage Calculator
Schools
Interior
Appliances
Dishwasher, Dryer, Range Hood, Refrigerator, Stove(s), Washer
Basement
Finished, Full
Bathrooms Full
2
Bathrooms Half
1
Laundry Features
In Basement
Pets Allowed
Restrictions
Exterior
Exterior Features
Balcony
Lot Features
Back Yard, Landscaped
Parking Features
Assigned, Stall
Parking Total
1
Patio And Porch Features
Rear Porch
Roof
Asphalt
Financial
Map
Community
- Address1304, 111 Tarawood Lane NE Calgary AB
- SubdivisionTaradale
- CityCalgary
- CountyCalgary
- Zip CodeT3J 5C1
Similar Listings Nearby
- 237 Saddlepeace Crescent NE
Calgary, AB$489,900
1.10 miles away
- 35 Abingdon Road NE
Calgary, AB$489,000
4.09 miles away
- 190 Whitefield Drive NE
Calgary, AB$485,000
2.74 miles away
- 132 Whitehill Place NE
Calgary, AB$484,900
2.20 miles away
- 106, 116 Saddlestone Heath NE
Calgary, AB$479,900
0.86 miles away
- 51 Martinridge Grove NE
Calgary, AB$479,900
1.17 miles away
- 10606 Cityscape Drive NE
Calgary, AB$479,900
2.19 miles away
- 817 Skyview Ranch Grove
Calgary, AB$479,900
2.81 miles away
- 22 Tarington Landing NE
Calgary, AB$479,888
0.91 miles away
- 83 Whitworth Way NE
Calgary, AB$478,000
2.60 miles away
1304, 111 Tarawood Lane NE
Calgary, AB
LIGHTBOX-IMAGES









