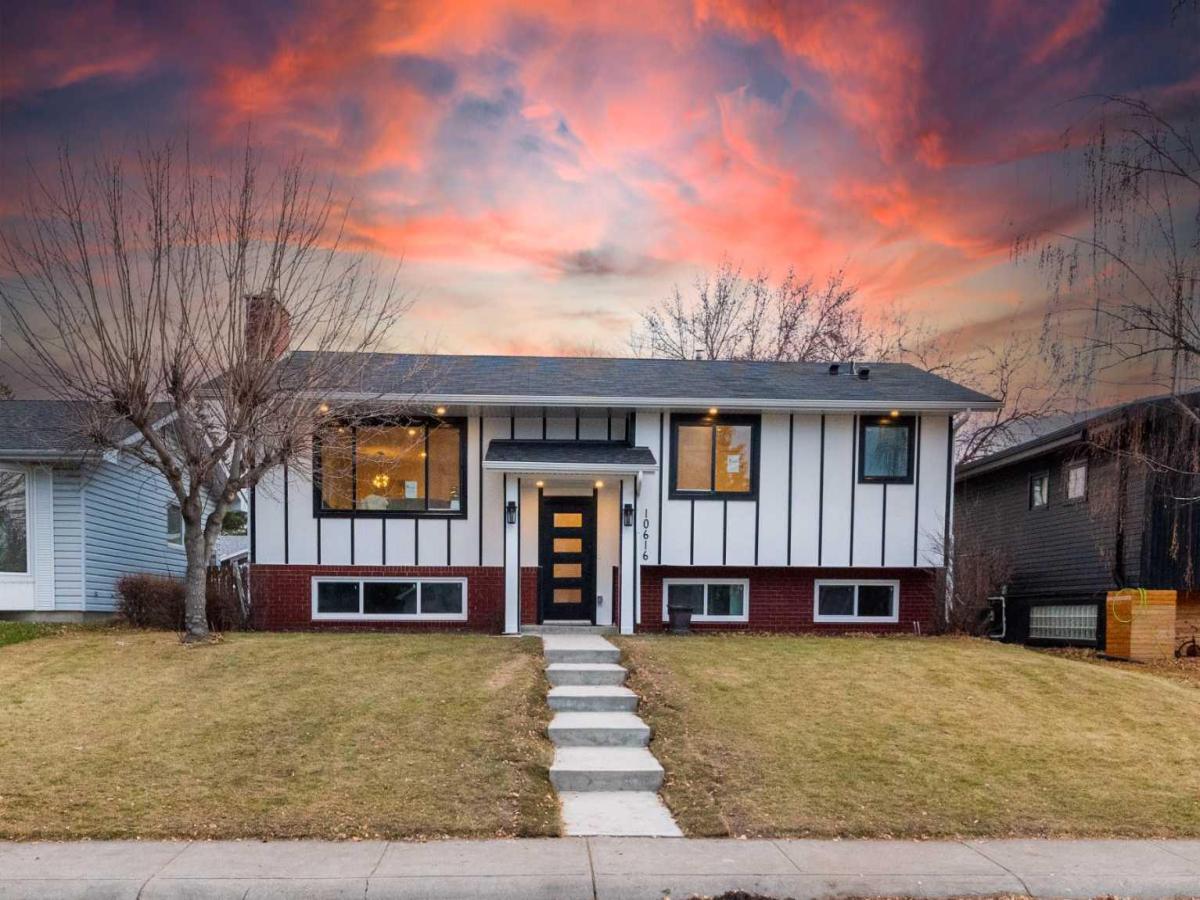Desirable Lake Sundance updated 4 level spilt in an area that the neighbours look after their properties. West backyard with a deck off of the kitchen that looks over the treed yard. This 4-level split is the great layout with over 2075 sq. ft. of tasteful living. When you walk into the spacious foyer you see the vaulted ceilings on the main with a Dry Pac stone feature wall and gorgeous Hardwood floors. A great kitchen with quartz counters and Stainless-steel appliances, upgraded cabinets, large island with Pendant lighting, tile floors and access to the back yard. The upper level has 3 bedrooms, with a large master bedroom with double closets and 2 gorgeous bathrooms. The third level has a spacious family room with a wood burning brick fireplace. There is also a fourth bedroom and an updated 3 piece bath. Lower level has a laundry with cabinets and a laundry sink, utility area and a rec room. Air-Conditioned, Neutral colours throughout, mint condition, mostly updated windows, Hardy board siding, only one neighbour and a double attached garage. Great Lake community, lots of schools with all levels of schools, Fish Creek Park and easy access to Stoney Trail.
Property Details
Price:
$719,900
MLS #:
A2248356
Status:
Active
Beds:
4
Baths:
3
Address:
5 Sunvista Crescent SE
Type:
Single Family
Subtype:
Detached
Subdivision:
Sundance
City:
Calgary
Listed Date:
Aug 14, 2025
Province:
AB
Finished Sq Ft:
1,215
Postal Code:
231
Lot Size:
5,704 sqft / 0.13 acres (approx)
Year Built:
1992
See this Listing
Rob Johnstone is a trusted Calgary Realtor with over 30 years of real estate experience. He has evaluated thousands of properties and is a recognized expert in Calgary home and condo sales. Rob offers accurate home evaluations either by email or through in-person appointments. Both options are free and come with no obligation. His focus is to provide honest advice and professional insight, helping Calgary homeowners make confident decisions when it’s time to sell their property.
More About RobMortgage Calculator
Schools
Interior
Appliances
Central Air Conditioner, Dishwasher, Dryer, Electric Range, Garage Control(s), Microwave, Range Hood, Washer, Window Coverings
Basement
Finished, Full
Bathrooms Full
3
Laundry Features
In Basement
Exterior
Exterior Features
Private Yard, Rain Gutters
Lot Features
Back Lane, City Lot, Corner Lot, Cul- De- Sac, Irregular Lot, Landscaped, Lawn, Many Trees, Private, Street Lighting
Parking Features
Concrete Driveway, Double Garage Attached, Garage Faces Front
Parking Total
4
Patio And Porch Features
Deck
Roof
Asphalt Shingle
Sewer
Public Sewer
Financial
Map
Community
- Address5 Sunvista Crescent SE Calgary AB
- SubdivisionSundance
- CityCalgary
- CountyCalgary
- Zip CodeT2X 3G1
Similar Listings Nearby
- 10616 Mapleglen Crescent SE
Calgary, AB$935,000
4.35 miles away
- 103 Diamond Court SE
Calgary, AB$934,800
3.58 miles away
- 69 Shawnee Green SW
Calgary, AB$929,999
2.83 miles away
- 107 Setonvista Grove SE
Calgary, AB$925,900
4.38 miles away
- 9 Legacy Woods Place SE
Calgary, AB$925,000
2.86 miles away
- 42 Cranleigh Manor SE
Calgary, AB$925,000
1.86 miles away
- 48 Creekstone Landing SW
Calgary, AB$924,900
2.70 miles away
- 99 Legacy Glen Terrace SE
Calgary, AB$924,900
3.00 miles away
- 105 Legacy Reach Crescent SE
Calgary, AB$919,900
3.22 miles away
- 214 99 Avenue SE
Calgary, AB$919,000
4.76 miles away
5 Sunvista Crescent SE
Calgary, AB
LIGHTBOX-IMAGES










