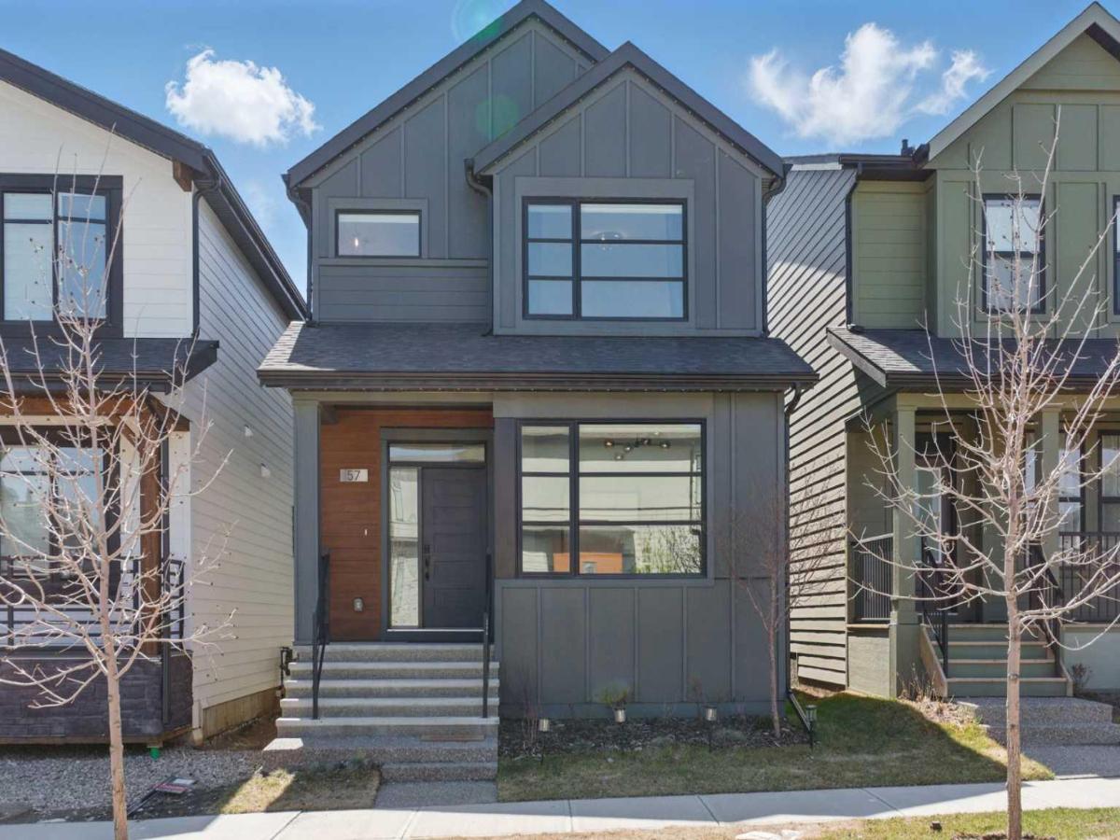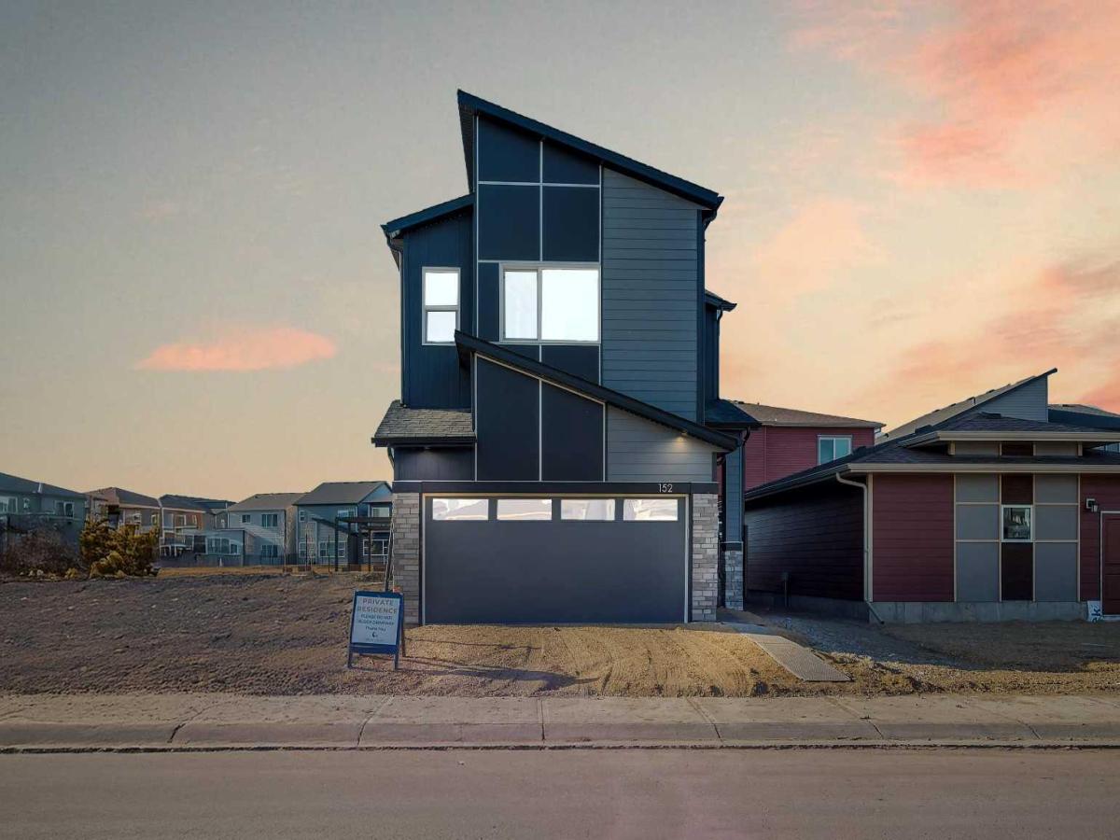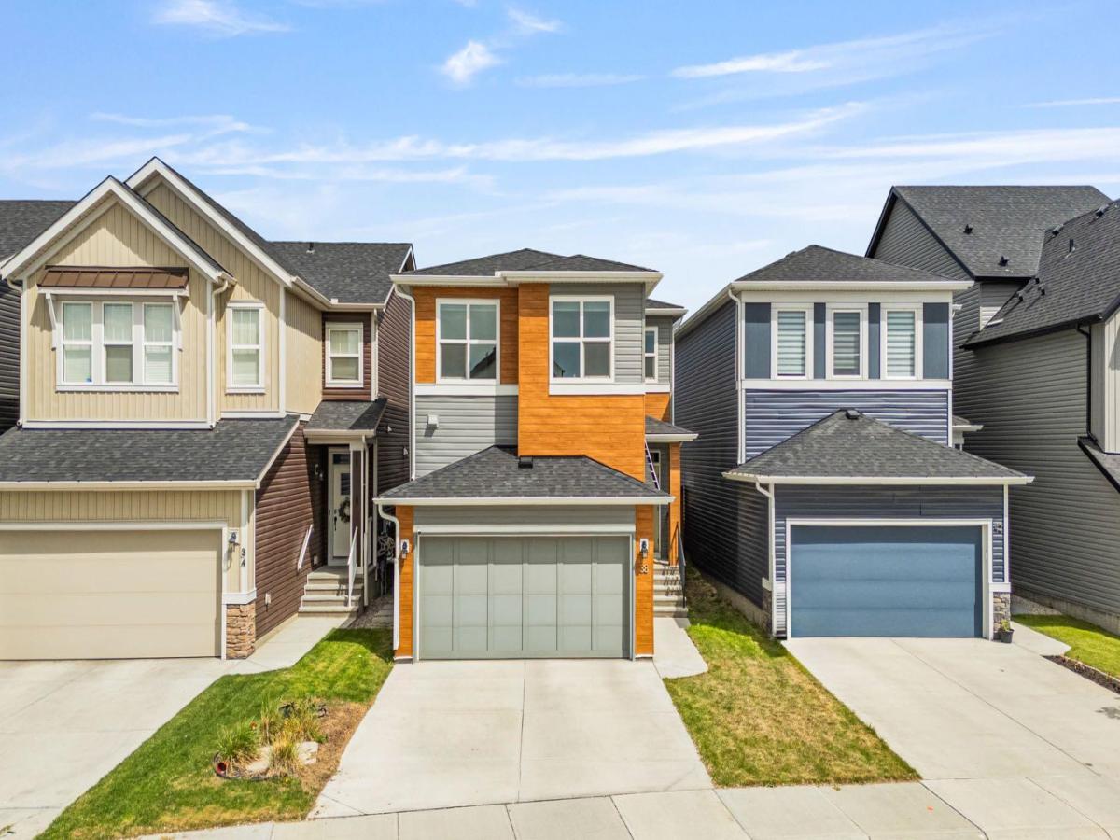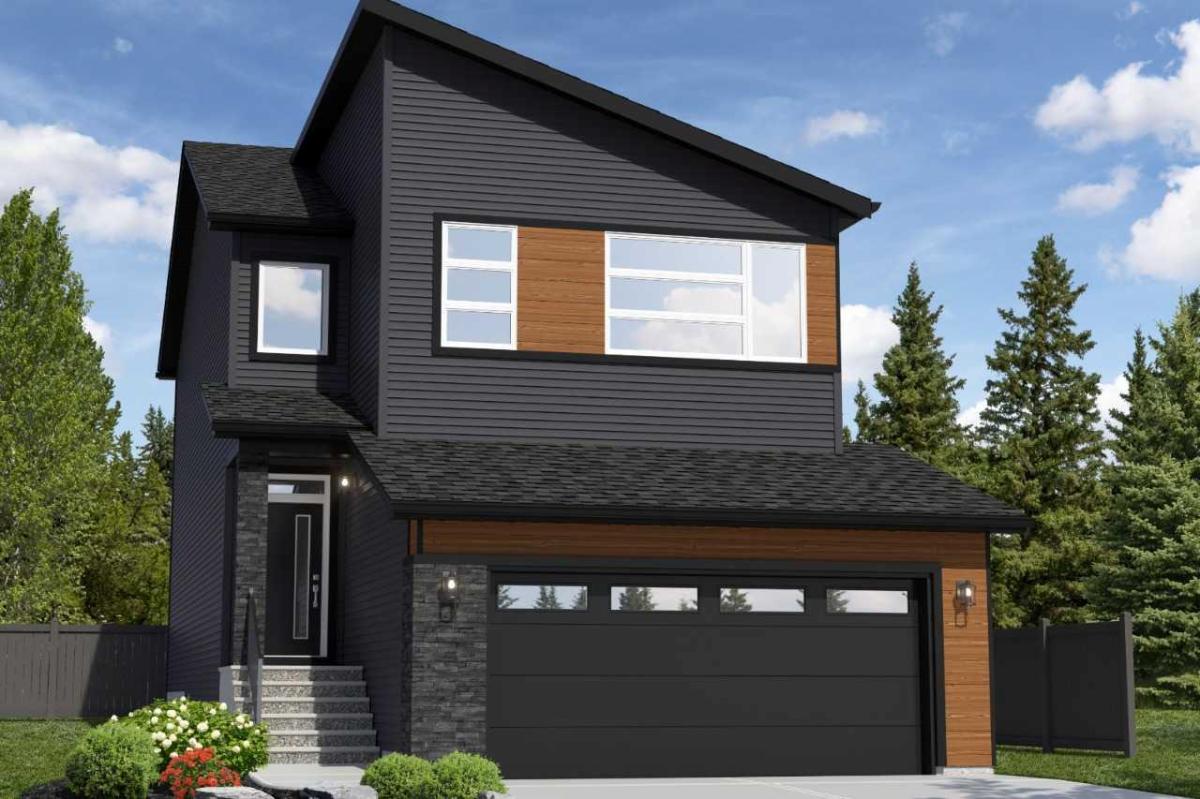Imagine living in a FULLY RENOVATED DETACHED HOME in an established LAKE COMMUNITY surrounded by mature trees! This gorgeous home is situated in a quiet cul-de-sac with a LARGE WEST BACKYARD! As you approach you will notice the great curb appeal with the newly landscaped front yard, recently poured concrete walkway and freshly repainted exterior. Offering a large open concept main floor this home is perfect for entertaining. The front living is flooded with natural light which seamlessly opens to the dining room and stunning kitchen. The “U shaped” kitchen is a focal point with stylish blue cabinets, bold black hardware, and timeless herringbone tile backsplash. Offering plenty of storage and counter space, this kitchen not only offers new Stainless steel appliances but a granite sil sink looking into your own private yard. The powder room is tucked away for privacy with a full vanity, granite counters and upgraded plumbing fixtures. Upstairs you will find the spacious primary with a large closet, two additional well sized bedrooms and a full renovated 4 pc bath. The West Yard is a true outdoor oasis with an expansive patio, hot tub with gazebo, separate BBQ area, RV parking (or future garage space), Firepit area, shed, and garden. The open basement space is an expansive gym but could be ready for your finishing touches. This home has been renovated with all new flooring, new windows, new instant hot water tank, new appliances, designer light fixtures, upgraded plumbing, redone landscaping, millwork detail and paint. Experience all that Lake Sundance has to offer—Excellent schools, Parks, Playgrounds, Swimming, Tennis, Skating,etc. Plus, shopping, restaurants, and Stoney Trail all nearby making commuting a breeze. This home is not going to last. Schedule your private showing or view the virtual tour today!
Property Details
Price:
$564,900
MLS #:
A2241997
Status:
Active
Beds:
3
Baths:
2
Address:
19 Sunvale Court SE
Type:
Single Family
Subtype:
Detached
Subdivision:
Sundance
City:
Calgary
Listed Date:
Jul 28, 2025
Province:
AB
Finished Sq Ft:
1,100
Postal Code:
227
Lot Size:
2,787 sqft / 0.06 acres (approx)
Year Built:
1982
See this Listing
Rob Johnstone is a trusted Calgary Realtor with over 30 years of real estate experience. He has evaluated thousands of properties and is a recognized expert in Calgary home and condo sales. Rob offers accurate home evaluations either by email or through in-person appointments. Both options are free and come with no obligation. His focus is to provide honest advice and professional insight, helping Calgary homeowners make confident decisions when it’s time to sell their property.
More About RobMortgage Calculator
Schools
Interior
Appliances
Dishwasher, Microwave Hood Fan, Refrigerator, Stove(s), Washer/ Dryer, Window Coverings
Basement
Full, Unfinished
Bathrooms Full
1
Bathrooms Half
1
Laundry Features
In Basement
Exterior
Exterior Features
Other
Lot Features
Back Lane, Back Yard, Cul- De- Sac, Front Yard, Gazebo, Landscaped, Lawn, Level
Parking Features
Alley Access, Off Street, On Street, Parking Pad, R V Access/ Parking, Stall
Parking Total
2
Patio And Porch Features
Patio, Pergola
Roof
Asphalt Shingle
Financial
Map
Community
- Address19 Sunvale Court SE Calgary AB
- SubdivisionSundance
- CityCalgary
- CountyCalgary
- Zip CodeT2X2S7
Similar Listings Nearby
- 57 Treeline Avenue SW
Calgary, AB$734,000
3.95 miles away
- 11131 Southdale Road SW
Calgary, AB$733,000
3.81 miles away
- 568 Legacy Circle SE
Calgary, AB$730,000
4.23 miles away
- 152 Wolf Hollow Manor SE
Calgary, AB$729,900
3.03 miles away
- 38 Seton Parade SE
Calgary, AB$729,900
4.98 miles away
- 299 Yorkville Road SW
Calgary, AB$729,900
2.14 miles away
- 71 Elgin Terrace SE
Calgary, AB$729,900
4.00 miles away
- 248 Walden Parade SE
Calgary, AB$729,900
2.58 miles away
- 202 Wolf Hollow Crescent SE
Calgary, AB$729,000
3.06 miles away
- 133 Somerglen Way SW
Calgary, AB$729,000
1.48 miles away
19 Sunvale Court SE
Calgary, AB
LIGHTBOX-IMAGES












