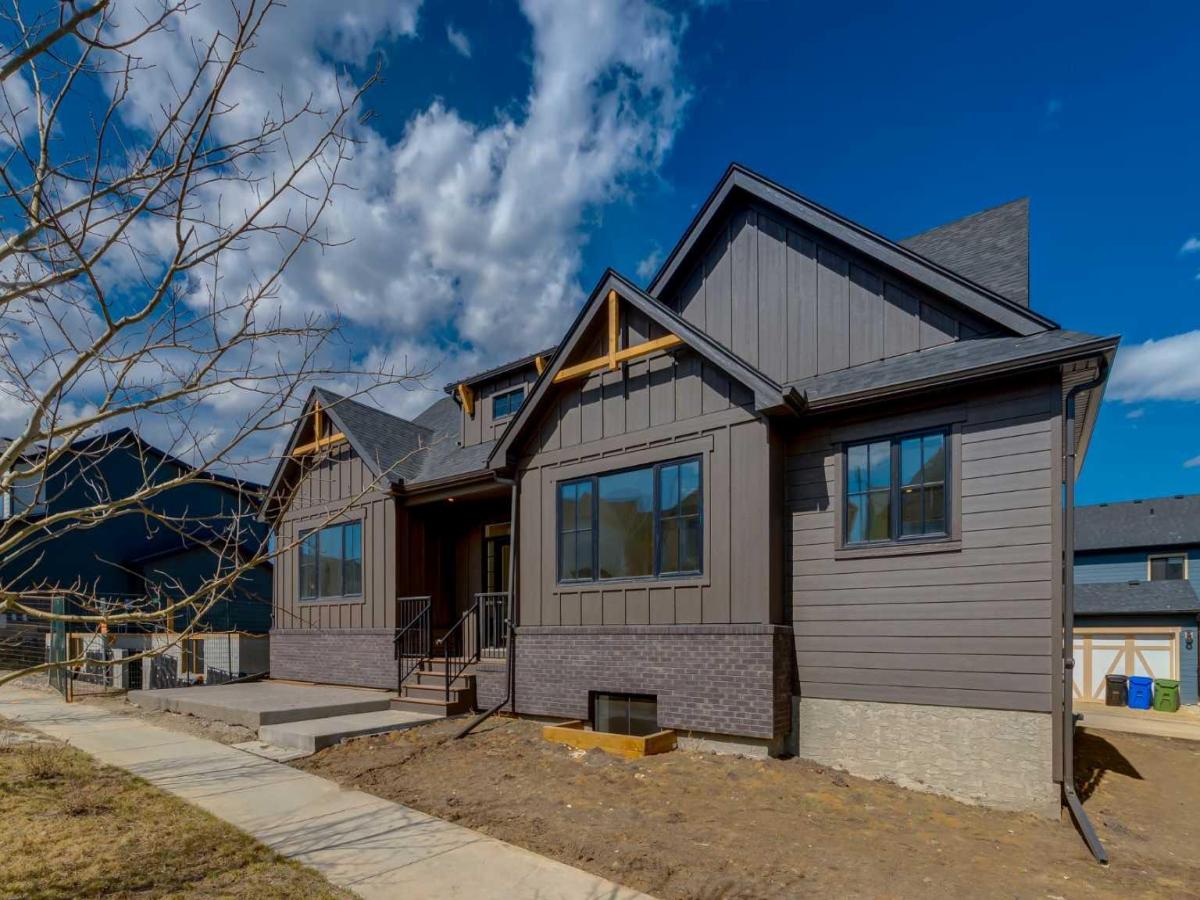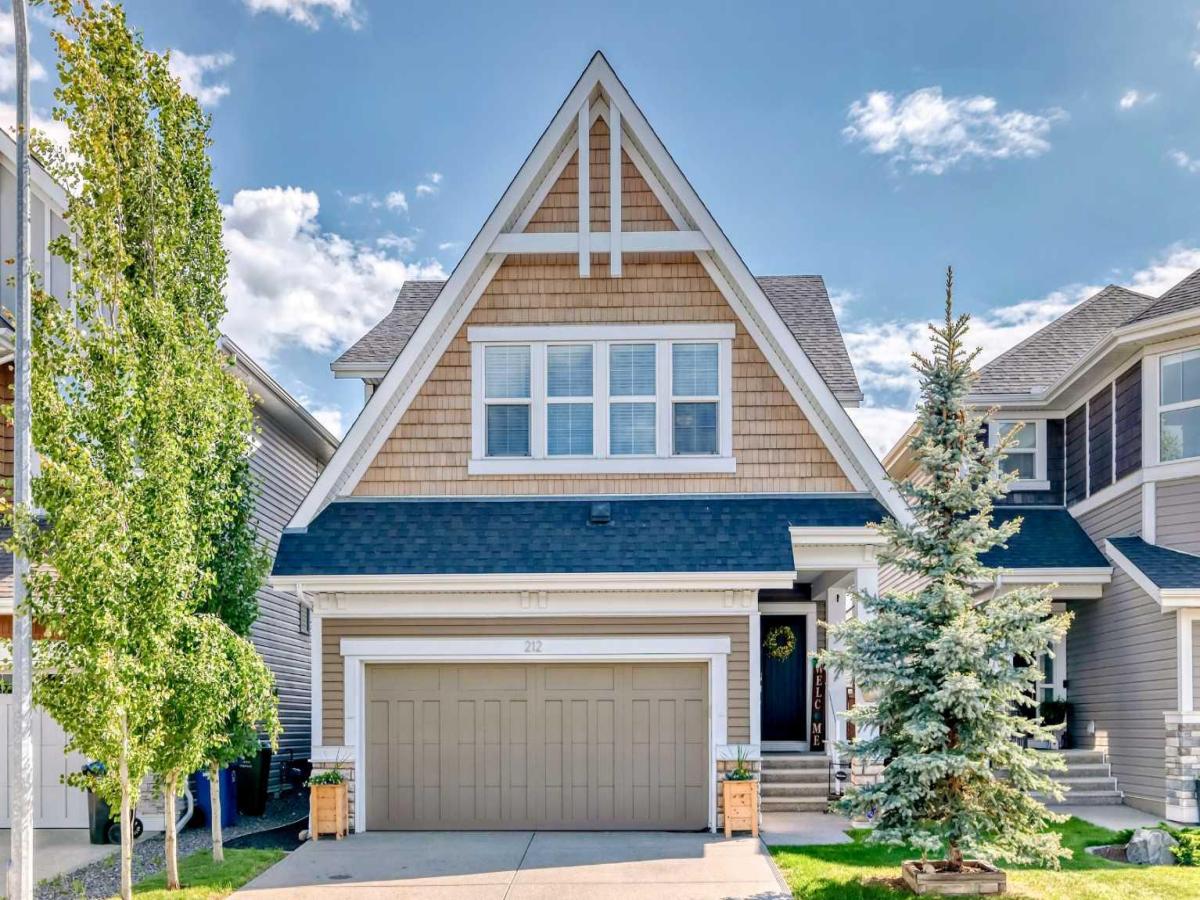This fully renovated Sundance home offers about 1700 sq. ft. of beautifully finished living space above grade plus a fully finished basement, blending timeless character with modern comfort in one of Calgary’s most established lake communities. Set on a quiet street with hardie board siding and a double attached garage, the home welcomes you with vaulted ceilings, luxury vinyl plank flooring, and an abundance of natural light from large windows and skylights. The open-concept kitchen has been completely redesigned with a massive quartz island, stainless steel appliances, farmhouse undermount sink, custom hood fan, and thoughtful storage throughout. A built-in workstation overlooks the sunken living room, where a striking brick wood-burning fireplace is framed by built-in shelving. Upstairs, you’ll find three spacious bedrooms including a king-sized primary suite with walk-in closet and a fully tiled 3-piece ensuite featuring a 10mm glass shower. The main bath is equally stylish with modern finishes and a shiplap feature wall. Downstairs, the finished basement offers a versatile rec room, bedroom, custom built-ins, and ample storage. Additional upgrades include central air conditioning, newer windows, doors, trim, and fixtures, a four-year-old hot water tank, a 2005 furnace, central vac, and in-sink food disposal. Outside, enjoy a low-maintenance composite deck with aluminum railing, natural gas BBQ line, aggregate patio, RV parking pad, newer fence, and a garden shed—perfect for relaxed summer living. Call now to schedule your private showing.
Property Details
Price:
$765,000
MLS #:
A2245671
Status:
Active
Beds:
4
Baths:
3
Address:
17143 Sundown Road SE
Type:
Single Family
Subtype:
Detached
Subdivision:
Sundance
City:
Calgary
Listed Date:
Aug 8, 2025
Province:
AB
Finished Sq Ft:
1,690
Postal Code:
234
Lot Size:
4,940 sqft / 0.11 acres (approx)
Year Built:
1988
See this Listing
Rob Johnstone is a trusted Calgary Realtor with over 30 years of real estate experience. He has evaluated thousands of properties and is a recognized expert in Calgary home and condo sales. Rob offers accurate home evaluations either by email or through in-person appointments. Both options are free and come with no obligation. His focus is to provide honest advice and professional insight, helping Calgary homeowners make confident decisions when it’s time to sell their property.
More About RobMortgage Calculator
Schools
Interior
Appliances
Dishwasher, Dryer, Electric Stove, Microwave, Range Hood, Refrigerator, Washer, Window Coverings
Basement
Finished, Full
Bathrooms Full
2
Bathrooms Half
1
Laundry Features
In Bathroom, Laundry Room, Main Level
Exterior
Exterior Features
Other, Private Yard
Lot Features
Rectangular Lot
Parking Features
Double Garage Attached, Parking Pad, R V Access/ Parking
Parking Total
3
Patio And Porch Features
Deck, Front Porch, Patio
Roof
Asphalt Shingle
Financial
Map
Community
- Address17143 Sundown Road SE Calgary AB
- SubdivisionSundance
- CityCalgary
- CountyCalgary
- Zip CodeT2X 3B4
Similar Listings Nearby
- 416 Walcrest View SE
Calgary, AB$989,000
2.64 miles away
- 90 Treeline Gardens SW
Calgary, AB$989,000
4.34 miles away
- 206 Woodbriar Circle SW
Calgary, AB$985,000
4.80 miles away
- 82 Mt Gibraltar Heights SE
Calgary, AB$979,900
2.40 miles away
- 252 Walcrest View SE
Calgary, AB$969,888
2.74 miles away
- 212 Auburn Meadows Crescent SE
Calgary, AB$960,000
4.37 miles away
- 87 Legacy Glen Terrace SE
Calgary, AB$959,900
3.47 miles away
- 205 Creekstone Hill SW
Calgary, AB$959,800
2.61 miles away
- 105 Legacy Reach Crescent SE
Calgary, AB$949,900
3.75 miles away
- 4 Auburn Sound Court SE
Calgary, AB$949,900
3.71 miles away
17143 Sundown Road SE
Calgary, AB
LIGHTBOX-IMAGES









