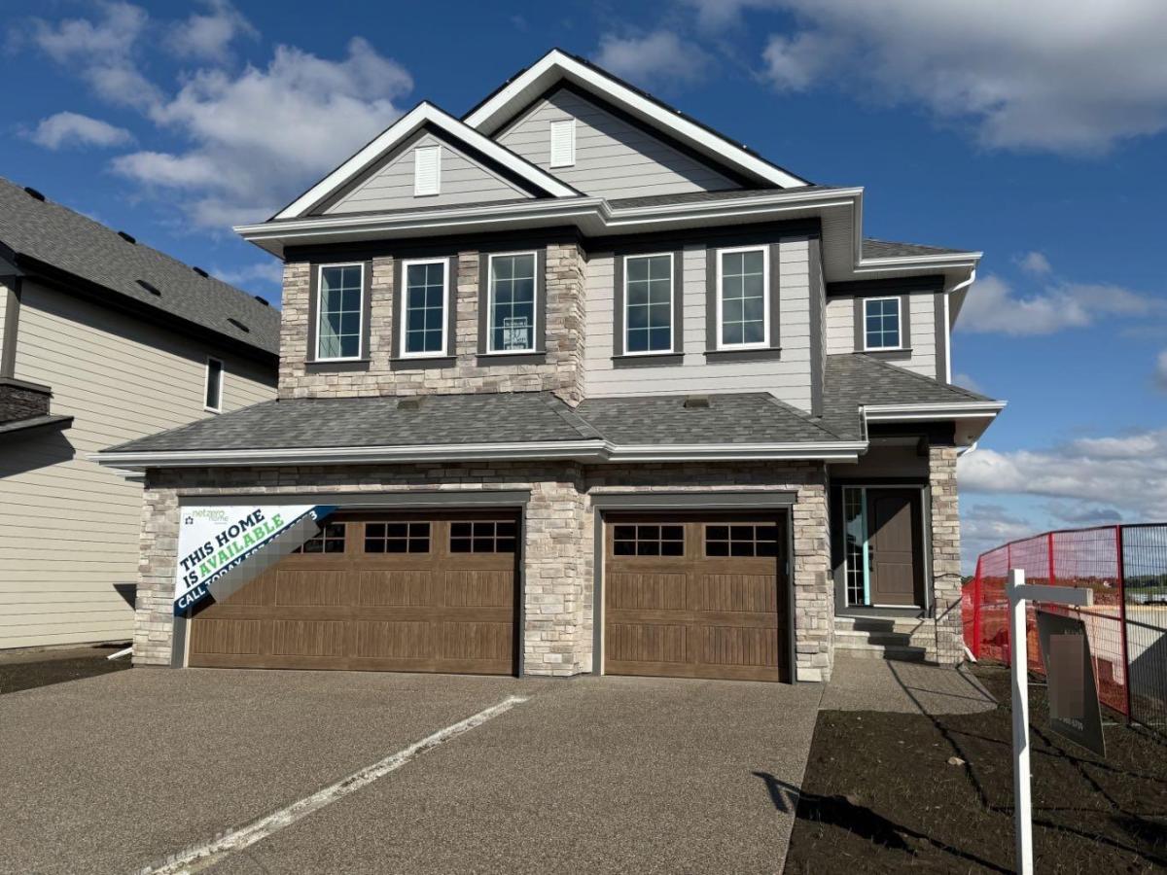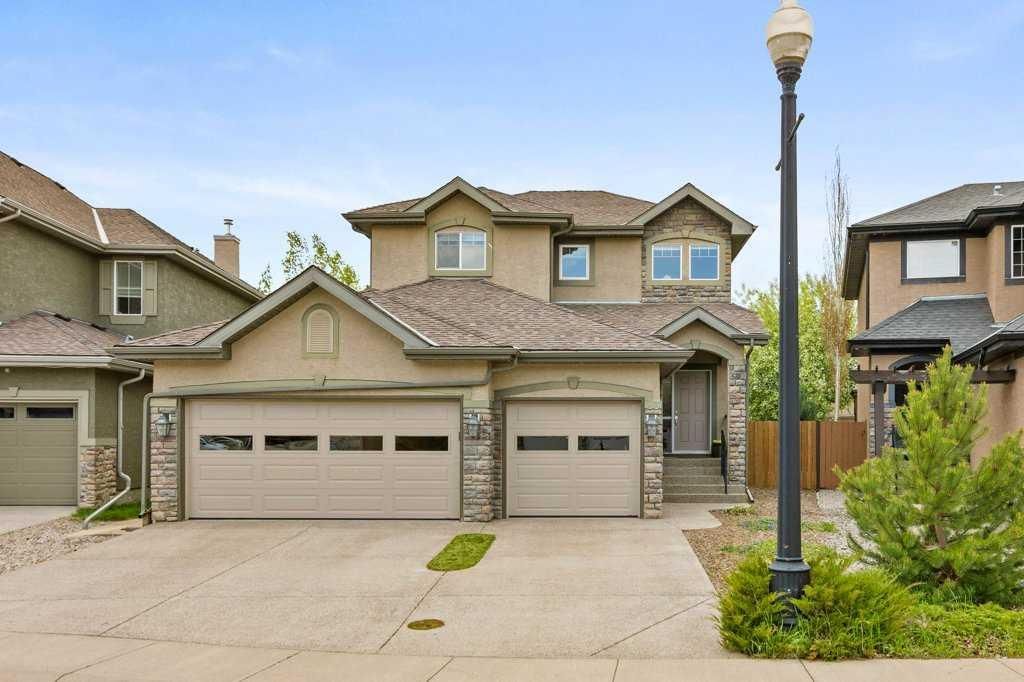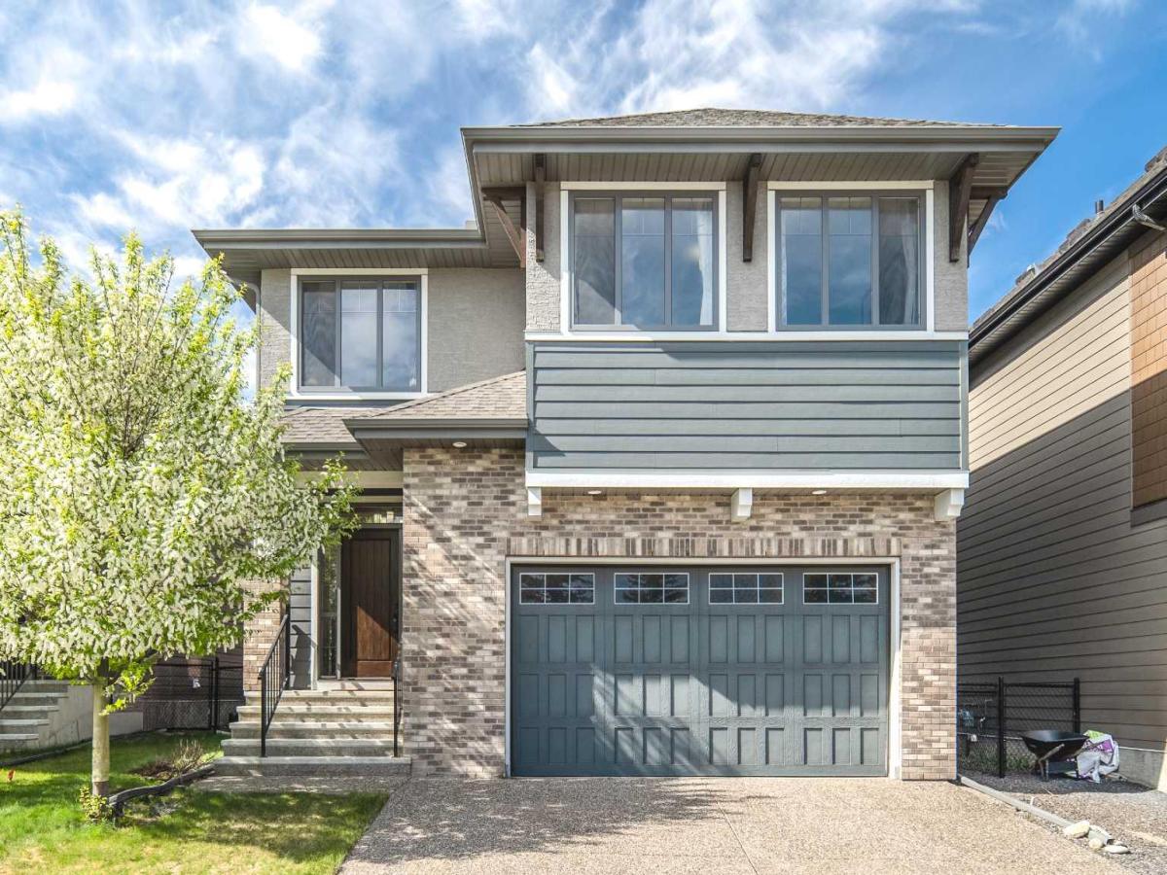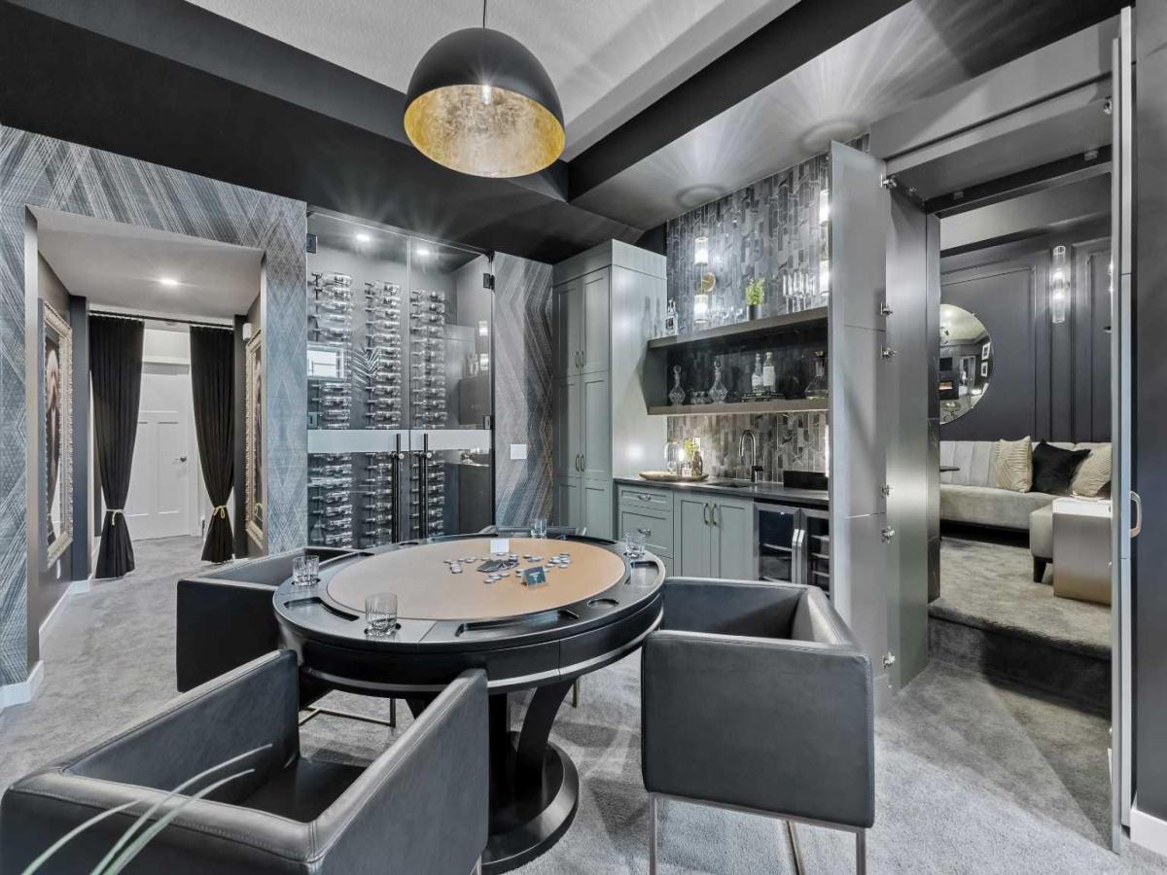Don’t miss this 6 bedroom 4 bathroom home ready to move in. Front entrance opens to gorgeous living/dining room combination with soaring ceilings adding to the spaciousness. Open remodeled Kitchen with vaulted ceilings, 2 skylights, loads of cabinets and counter space plus all new energy efficient appliances that will excite any chef. Family room situated off the kitchen has beautiful feature wall and gas fireplace for those cosy romantic evenings. Main floor also features an additional bedroom which can double as an office plus a 3 piece bath, main floor laundry area and entrance to double car garage. Upper floor has very large Primary bedroom with spa like 4 piece bath and walk-in closet. 2 spacious bedrooms complete this floor. Finished basement has huge recroom/games area with large bar area. 2 teenage size bedrooms(they may never leave home), 4 piece bath. storage room, mechanical room Welcome to beautiful Sundance a highly sought after Lake community situated near Fish Creek, shopping, schools, and easy access to the Ring road. This home features loads of renovations, including all new windows, new plumbing, wiring, new flooring, kitchen and bathrooms, New hot water tank, new central air, exterior repainted in 2024. You wont want to miss this one.
Property Details
Price:
$870,000
MLS #:
A2235415
Status:
No Longer Available
Beds:
6
Baths:
4
Address:
1531 Sunvista Way SE
Type:
Single Family
Subtype:
Detached
Subdivision:
Sundance
City:
Calgary
Listed Date:
Jul 5, 2025
Province:
AB
Finished Sq Ft:
2,083
Postal Code:
233
Lot Size:
5,145 sqft / 0.12 acres (approx)
Year Built:
1992
See this Listing
Rob Johnstone is a trusted Calgary Realtor with over 30 years of real estate experience. He has evaluated thousands of properties and is a recognized expert in Calgary home and condo sales. Rob offers accurate home evaluations either by email or through in-person appointments. Both options are free and come with no obligation. His focus is to provide honest advice and professional insight, helping Calgary homeowners make confident decisions when it’s time to sell their property.
More About RobMortgage Calculator
Schools
Interior
Appliances
Central Air Conditioner, Electric Stove, E N E R G Y S T A R Qualified Dryer, E N E R G Y S T A R Qualified Refrigerator, E N E R G Y S T A R Qualified Washer, Microwave Hood Fan
Basement
Finished, Full
Bathrooms Full
4
Laundry Features
Main Level
Exterior
Exterior Features
None
Lot Features
Back Lane, Back Yard, City Lot, Few Trees, Landscaped, Lawn, No Neighbours Behind, Rectangular Lot, Street Lighting
Parking Features
Double Garage Attached
Parking Total
4
Patio And Porch Features
Deck
Roof
Asphalt Shingle
Sewer
Public Sewer
Financial
Map
Community
- Address1531 Sunvista Way SE Calgary AB
- SubdivisionSundance
- CityCalgary
- CountyCalgary
- Zip CodeT2X 3G3
Similar Listings Nearby
- 338 Shawnee Boulevard SW
Calgary, AB$1,130,000
2.93 miles away
- 39 Creekstone Way SW
Calgary, AB$1,125,000
2.58 miles away
- 80 Legacy Woods Crescent SE
Calgary, AB$1,125,000
3.03 miles away
- 78 Auburn Sound Close SE
Calgary, AB$1,125,000
3.05 miles away
- 10404 Maplemont Road SE
Calgary, AB$1,115,000
4.54 miles away
- 20 Quarry Gardens SE
Calgary, AB$1,100,000
4.37 miles away
- 23 Cranleigh Close SE
Calgary, AB$1,100,000
1.93 miles away
- 767 Shawnee Drive SW
Calgary, AB$1,099,900
2.94 miles away
- 48 Legacy Forest Landing SE
Calgary, AB$1,089,000
3.22 miles away
- 166 Setonstone Green SE
Calgary, AB$1,085,900
4.20 miles away
1531 Sunvista Way SE
Calgary, AB
LIGHTBOX-IMAGES










