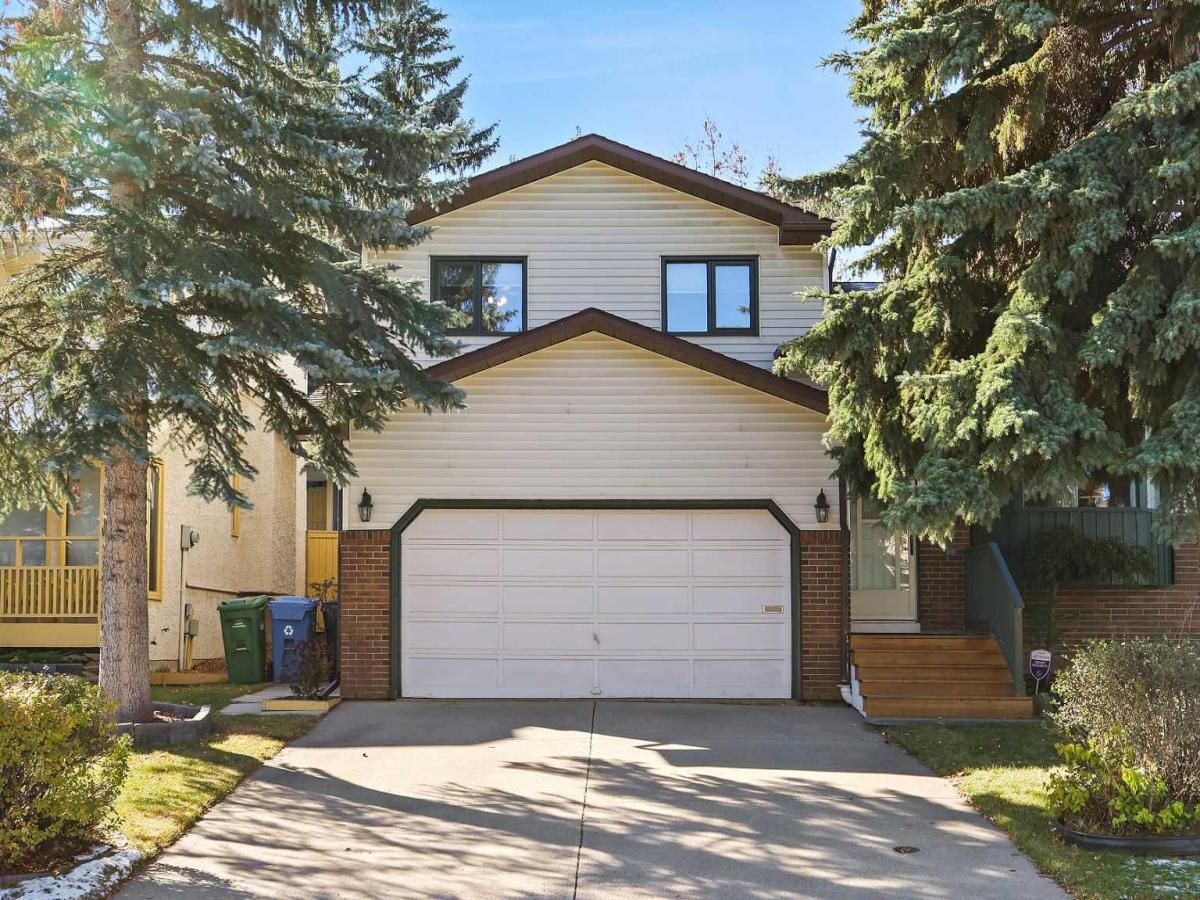Welcome to this well-maintained 4-level split nestled on a quiet crescent in the heart of Strathcona Park — the perfect setting for families! You''ll love being just steps from the scenic ravine pathway system, close to walking trails, and within walking distance to Olympic Heights Elementary and John Costello School. The home boasts great curb appeal, featuring brand new MicroPro Sienna pressure-treated front deck boards. Inside, you''re welcomed into a bright living room that flows seamlessly into a spacious dining area, ideal for family dinners and entertaining. The kitchen features warm oak cabinetry, a pantry, updated appliances, and a charming bay window overlooking your sun-drenched southwest-facing backyard. Just a few steps down, the cozy family room awaits with a freestanding wood-burning stove (cleaned in 2023) and classic brick surround — a perfect spot to unwind on chilly evenings. The main floor laundry room comes equipped with newer washer and dryer. Upstairs, you''ll find three bedrooms, including a primary bedroom with a 3-piece ensuite, plus a beautifully updated 4-piece main bath featuring new tile, toilet, and an exhaust fan. A fourth bedroom on the lower level offers extra space for guests, a home office, or teens. Outside, enjoy your private park-like yard with terraced landscaping, a newly built treated wood fence, concrete patio, planters, pergola with vines, and a BBQ gas line — truly made for outdoor living. Additional highlights include 18"x18" neutral ceramic tile flooring in key areas, an insulated and heated double attached garage, copper plumbing (no poly-B), BP Everest 40 shingles (2008), upgraded attic insulation, and eavestroughs approx. 5 years old. This charming home is packed with potential in one of Calgary’s most sought-after neighbourhoods. Don’t miss your chance — call your favorite Realtor and book your private tour today!
Property Details
Price:
$720,000
MLS #:
A2264866
Status:
Pending
Beds:
3
Baths:
3
Type:
Single Family
Subtype:
Detached
Subdivision:
Strathcona Park
Listed Date:
Oct 16, 2025
Finished Sq Ft:
1,403
Lot Size:
5,285 sqft / 0.12 acres (approx)
Year Built:
1985
See this Listing
Schools
Interior
Appliances
Dishwasher, Dryer, Electric Stove, Microwave, Refrigerator, Washer, Window Coverings
Basement
Full
Bathrooms Full
2
Bathrooms Half
1
Laundry Features
Main Level
Exterior
Exterior Features
None
Lot Features
Back Yard, Few Trees, Lawn, Rectangular Lot
Parking Features
Double Garage Attached, Driveway, Garage Faces Front
Parking Total
4
Patio And Porch Features
Deck, See Remarks
Roof
Asphalt Shingle
Financial
Map
Community
- Address139 Stratton Crescent SW Calgary AB
- SubdivisionStrathcona Park
- CityCalgary
- CountyCalgary
- Zip CodeT3H 1T7
Market Summary
Current real estate data for Single Family in Calgary as of Nov 18, 2025
3,798
Single Family Listed
52
Avg DOM
471
Avg $ / SqFt
$828,293
Avg List Price
Property Summary
- Located in the Strathcona Park subdivision, 139 Stratton Crescent SW Calgary AB is a Single Family for sale in Calgary, AB, T3H 1T7. It is listed for $720,000 and features 3 beds, 3 baths, and has approximately 1,403 square feet of living space, and was originally constructed in 1985. The current price per square foot is $513. The average price per square foot for Single Family listings in Calgary is $471. The average listing price for Single Family in Calgary is $828,293. To schedule a showing of MLS#a2264866 at 139 Stratton Crescent SW in Calgary, AB, contact your Rob Johnstone agent at (403) 730-2330 .
Similar Listings Nearby
139 Stratton Crescent SW
Calgary, AB


