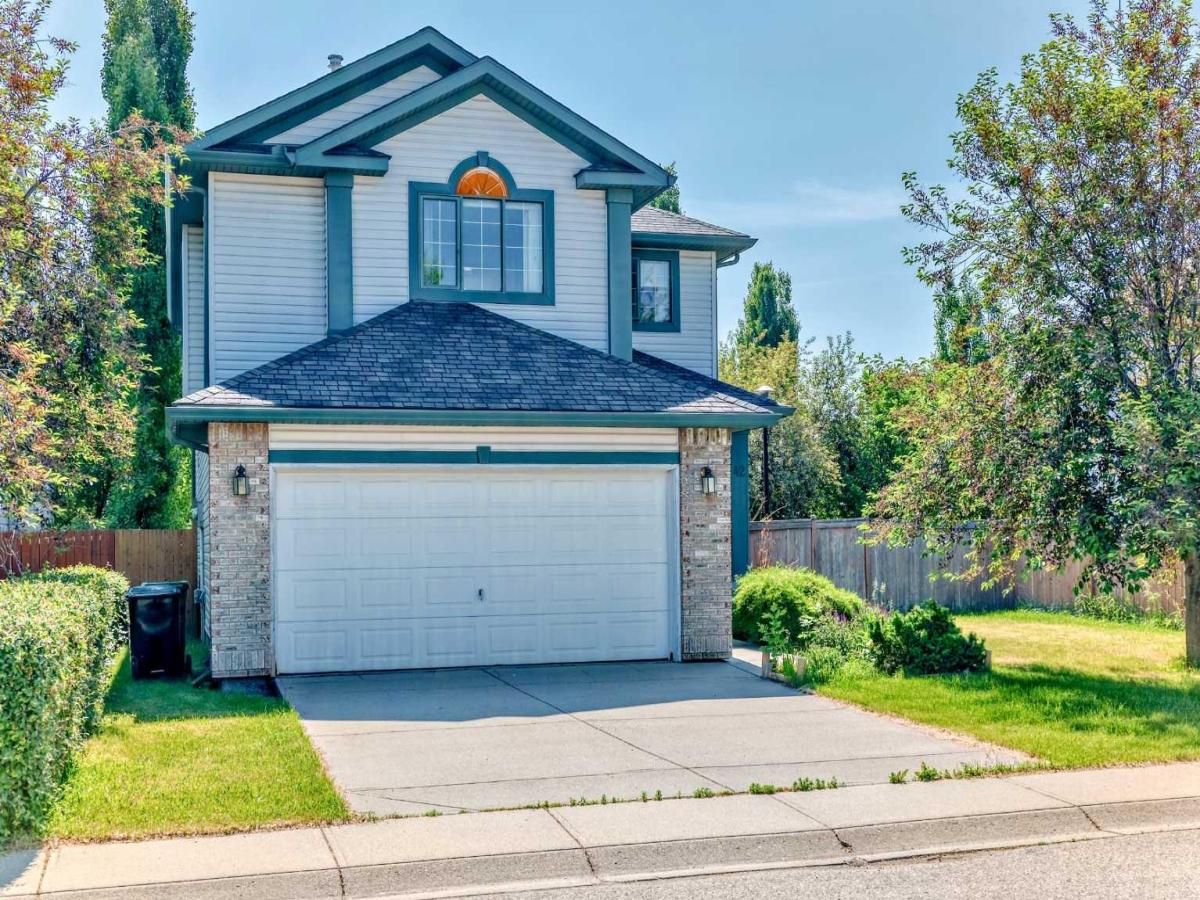Nestled in a quiet cul-de-sac in the highly desirable community of Strathcona Park, this beautifully maintained semi-detached home offers 1,766 square feet of thoughtfully designed living space, plus a fully developed basement for added versatility. With 3 bedrooms and 2.5 bathrooms, this home is ideal for families, professionals, or anyone looking for a low-maintenance lifestyle in a prime location. The main level features hardwood flooring, a functional galley-style kitchen with sleek stainless steel appliances, and stone countertops in both the kitchen and all bathrooms. The bright and inviting eat-in breakfast nook overlooks the private backyard, while the south-facing front porch is the perfect spot to soak in the sun. You’ll also appreciate the convenience of main floor laundry, central air conditioning, and a front-attached double garage. Outside, the private backyard provides a quiet retreat for relaxing or entertaining. With parks, schools, and amenities just minutes away, this Strathcona gem blends comfort, style, and location effortlessly. As an FYI the roof was redone earlier this year, AC was put in 2 years ago, furnance is 6 years old and the hot water tank is 8 years old.
Property Details
Price:
$650,000
MLS #:
A2242252
Status:
Active
Beds:
3
Baths:
3
Address:
13 Stradwick Place SW
Type:
Single Family
Subtype:
Semi Detached (Half Duplex)
Subdivision:
Strathcona Park
City:
Calgary
Listed Date:
Aug 8, 2025
Province:
AB
Finished Sq Ft:
1,766
Postal Code:
313
Lot Size:
3,390 sqft / 0.08 acres (approx)
Year Built:
1982
See this Listing
Rob Johnstone is a trusted Calgary Realtor with over 30 years of real estate experience. He has evaluated thousands of properties and is a recognized expert in Calgary home and condo sales. Rob offers accurate home evaluations either by email or through in-person appointments. Both options are free and come with no obligation. His focus is to provide honest advice and professional insight, helping Calgary homeowners make confident decisions when it’s time to sell their property.
More About RobMortgage Calculator
Schools
Interior
Appliances
Central Air Conditioner, Dishwasher, Dryer, Electric Range, Garage Control(s), Microwave Hood Fan, Refrigerator, Washer, Window Coverings
Basement
Finished, Full
Bathrooms Full
2
Bathrooms Half
1
Laundry Features
Main Level
Exterior
Exterior Features
Balcony
Lot Features
Back Yard, Fruit Trees/ Shrub(s), Landscaped, Low Maintenance Landscape, Many Trees, Rectangular Lot
Parking Features
Double Garage Attached
Parking Total
4
Patio And Porch Features
Balcony(s), Deck
Roof
Asphalt Shingle
Financial
Map
Community
- Address13 Stradwick Place SW Calgary AB
- SubdivisionStrathcona Park
- CityCalgary
- CountyCalgary
- Zip CodeT3H 1T3
Similar Listings Nearby
- 42 Sierra Nevada Green SW
Calgary, AB$844,900
2.73 miles away
- 56 Strathclair Place SW
Calgary, AB$840,000
0.13 miles away
- 525 21 Avenue NW
Calgary, AB$840,000
4.51 miles away
- 115 Cougarstone Court SW
Calgary, AB$839,900
2.51 miles away
- 7 Crestmont Drive SW
Calgary, AB$839,900
4.64 miles away
- 3223 Barr Road NW
Calgary, AB$839,900
3.23 miles away
- 27 Winchester Crescent SW
Calgary, AB$839,900
1.02 miles away
- 215 Greenwich Drive NW
Calgary, AB$839,000
3.84 miles away
- 2472 Capitol Hill Crescent NW
Calgary, AB$838,000
2.85 miles away
- 2111 Halifax Crescent NW
Calgary, AB$838,000
2.96 miles away
13 Stradwick Place SW
Calgary, AB
LIGHTBOX-IMAGES









