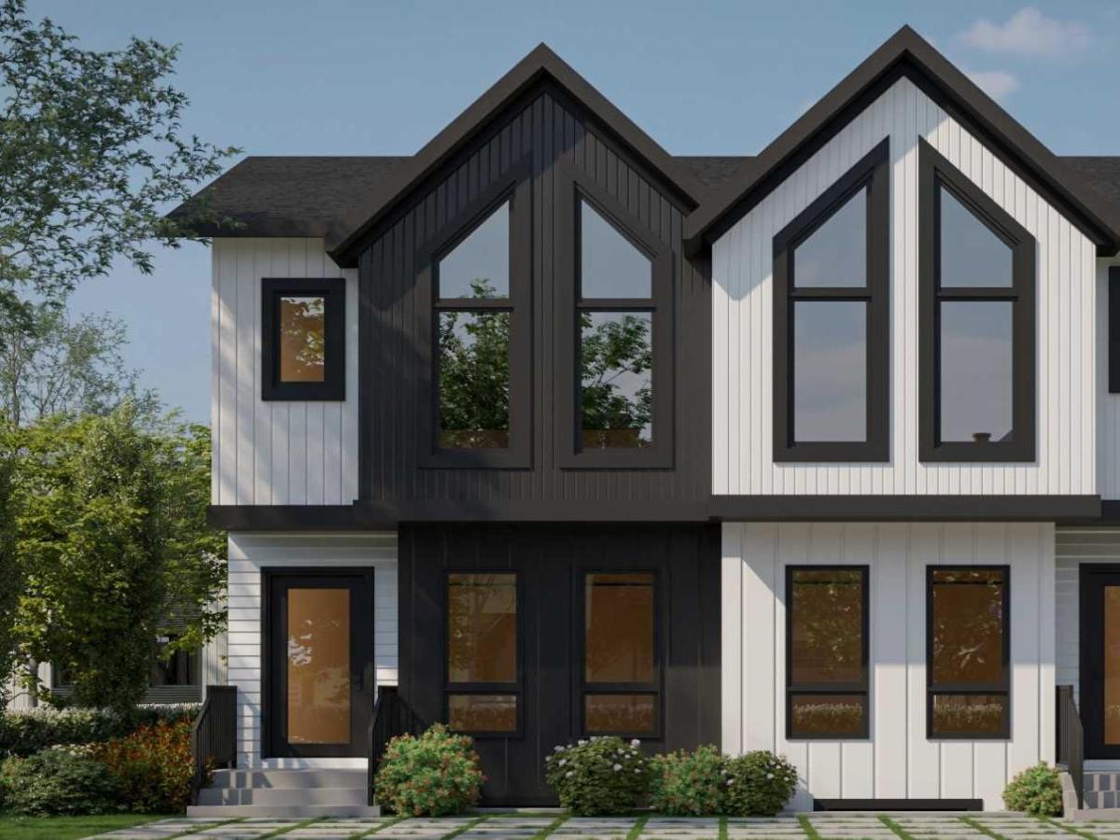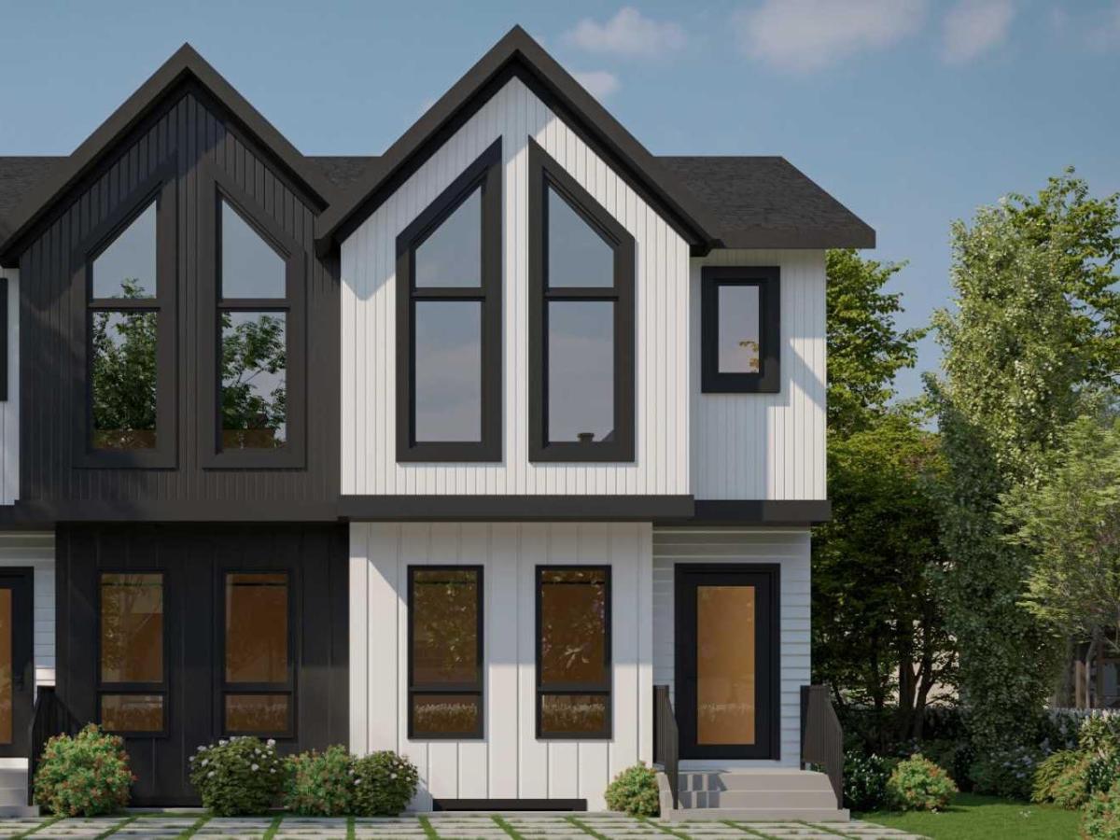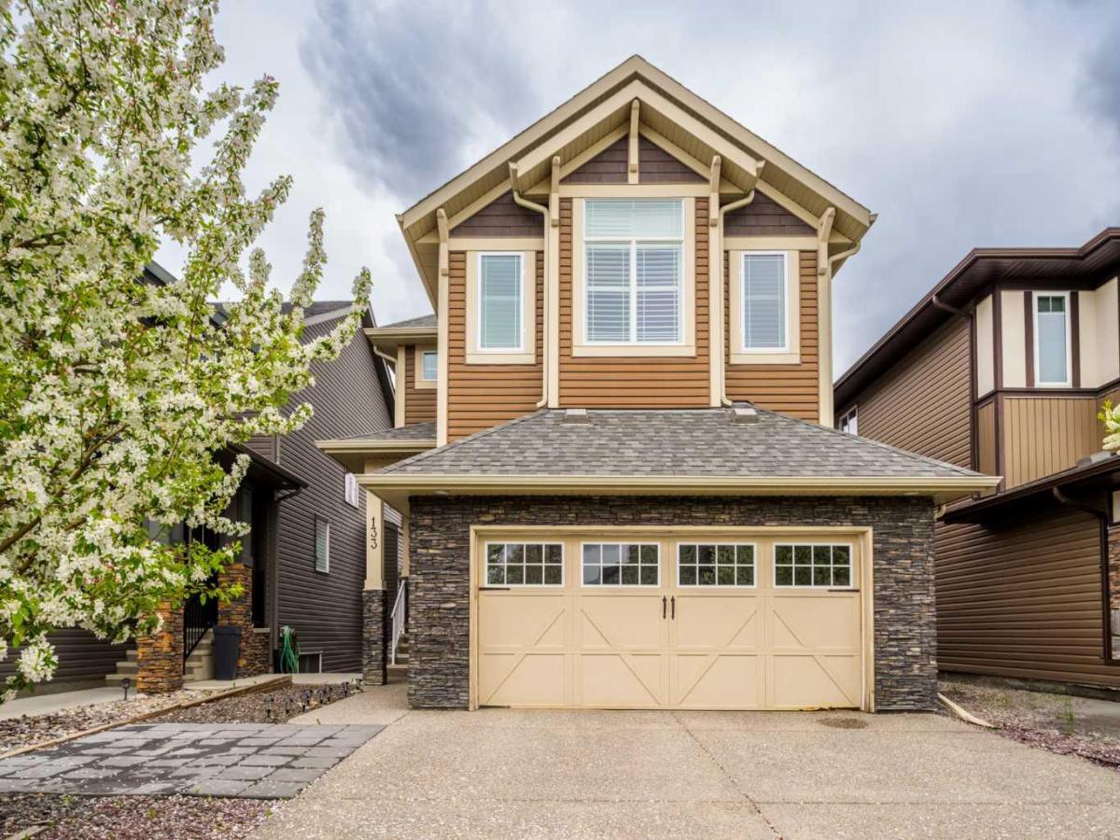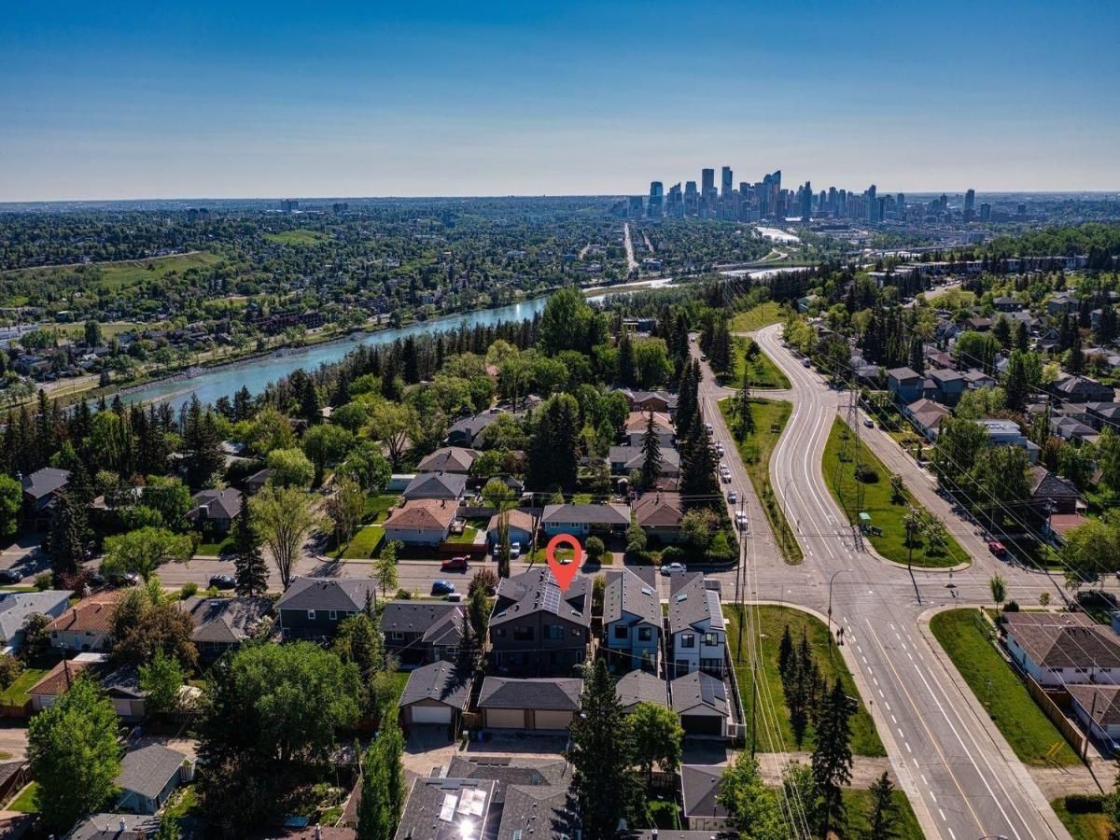Open house cancelled – This beautifully renovated and upgraded two-storey Morrison-built home, complete with a fully finished basement, offers an unbeatable location within walking distance to the LRT, Westside Recreation Centre, and top-rated schools including Griffith Woods, Ernest Manning High School, Rundle College, and Ambrose University. From the moment you step inside, the spacious foyer welcomes you into a thoughtfully designed floor plan that features modern updates and timeless charm. The heart of the home is the stunning upgraded kitchen featuring quartz countertops, designer tile backsplash, custom cabinetry with a corner pantry, stylish lighting, and premium stainless steel appliances. The kitchen flows seamlessly into the great room, where soaring two-storey windows bathe the space in natural light. A designer stone-faced fireplace anchors the room, complemented by rich hardwood flooring throughout. The dining area is generously sized and opens directly onto a massive deck and backyard, creating the perfect setup for entertaining or enjoying your outdoor lifestyle. A convenient half-bathroom and laundry room complete the main level. Upstairs, take in the open-to-below views as you reach the upper floor, where you’ll find a well-appointed main bathroom and three spacious bedrooms. The king-sized primary retreat offers a walk-in closet and a private ensuite for your comfort. The fully finished basement adds incredible versatility, with a large recreation area that easily doubles as a flex space or fourth bedroom. A full bathroom and ample storage complete the lower level. Additional features include central A/C with a smart thermostat, a new hot water tank, LED pot lighting in the basement, and a newly insulated garage. This home truly combines thoughtful design, premium upgrades, and an ideal location — come see it for yourself and fall in love.
Property Details
Price:
$749,900
MLS #:
A2247986
Status:
Active
Beds:
3
Baths:
4
Address:
243 Springborough Way SW
Type:
Single Family
Subtype:
Detached
Subdivision:
Springbank Hill
City:
Calgary
Listed Date:
Aug 15, 2025
Province:
AB
Finished Sq Ft:
1,388
Postal Code:
358
Lot Size:
3,982 sqft / 0.09 acres (approx)
Year Built:
2003
See this Listing
Rob Johnstone is a trusted Calgary Realtor with over 30 years of real estate experience. He has evaluated thousands of properties and is a recognized expert in Calgary home and condo sales. Rob offers accurate home evaluations either by email or through in-person appointments. Both options are free and come with no obligation. His focus is to provide honest advice and professional insight, helping Calgary homeowners make confident decisions when it’s time to sell their property.
More About RobMortgage Calculator
Schools
Interior
Appliances
Central Air Conditioner, Dishwasher, Dryer, Electric Stove, Garage Control(s), Range Hood, Refrigerator, Washer, Window Coverings
Basement
Finished, Full
Bathrooms Full
3
Bathrooms Half
1
Laundry Features
Main Level
Exterior
Exterior Features
Private Yard
Lot Features
Back Yard
Parking Features
Double Garage Attached
Parking Total
4
Patio And Porch Features
Deck
Roof
Asphalt Shingle
Financial
Map
Community
- Address243 Springborough Way SW Calgary AB
- SubdivisionSpringbank Hill
- CityCalgary
- CountyCalgary
- Zip CodeT3H 5M8
Similar Listings Nearby
- 3128 39 Street SW
Calgary, AB$960,000
2.05 miles away
- 3130 39 Street SW
Calgary, AB$960,000
2.04 miles away
- 133 Cougar Ridge Close SW
Calgary, AB$959,000
3.21 miles away
- 3A 37 Street SW
Calgary, AB$950,000
2.42 miles away
- 109 Aspen Meadows Hill SW
Calgary, AB$950,000
0.30 miles away
- 6907 Bow Crescent NW
Calgary, AB$950,000
4.00 miles away
- 46 Crestbrook Hill SW
Calgary, AB$950,000
4.90 miles away
- 1442 40 Street SW
Calgary, AB$949,900
1.95 miles away
- 3131 43 Street SW
Calgary, AB$949,900
1.78 miles away
- 2413 25 Street SW
Calgary, AB$949,900
2.94 miles away
243 Springborough Way SW
Calgary, AB
LIGHTBOX-IMAGES











