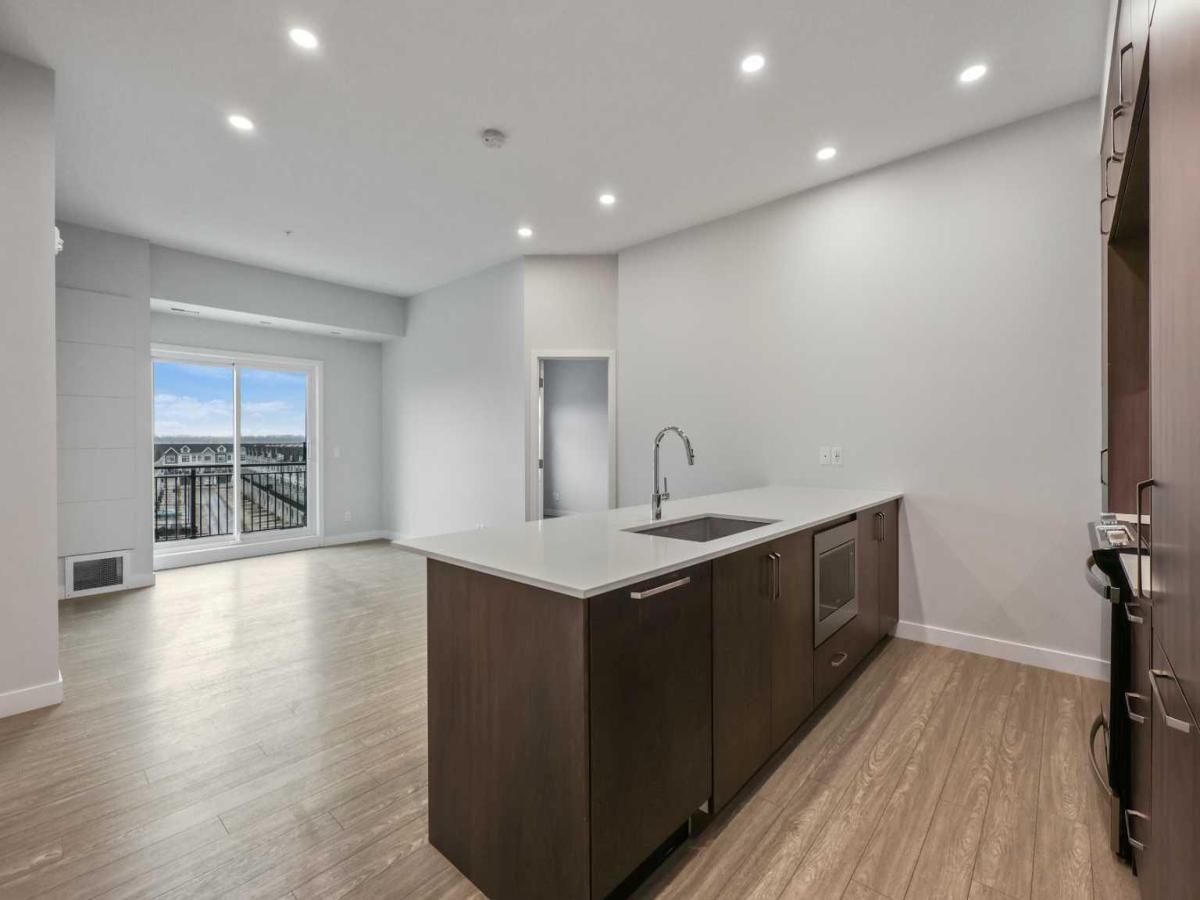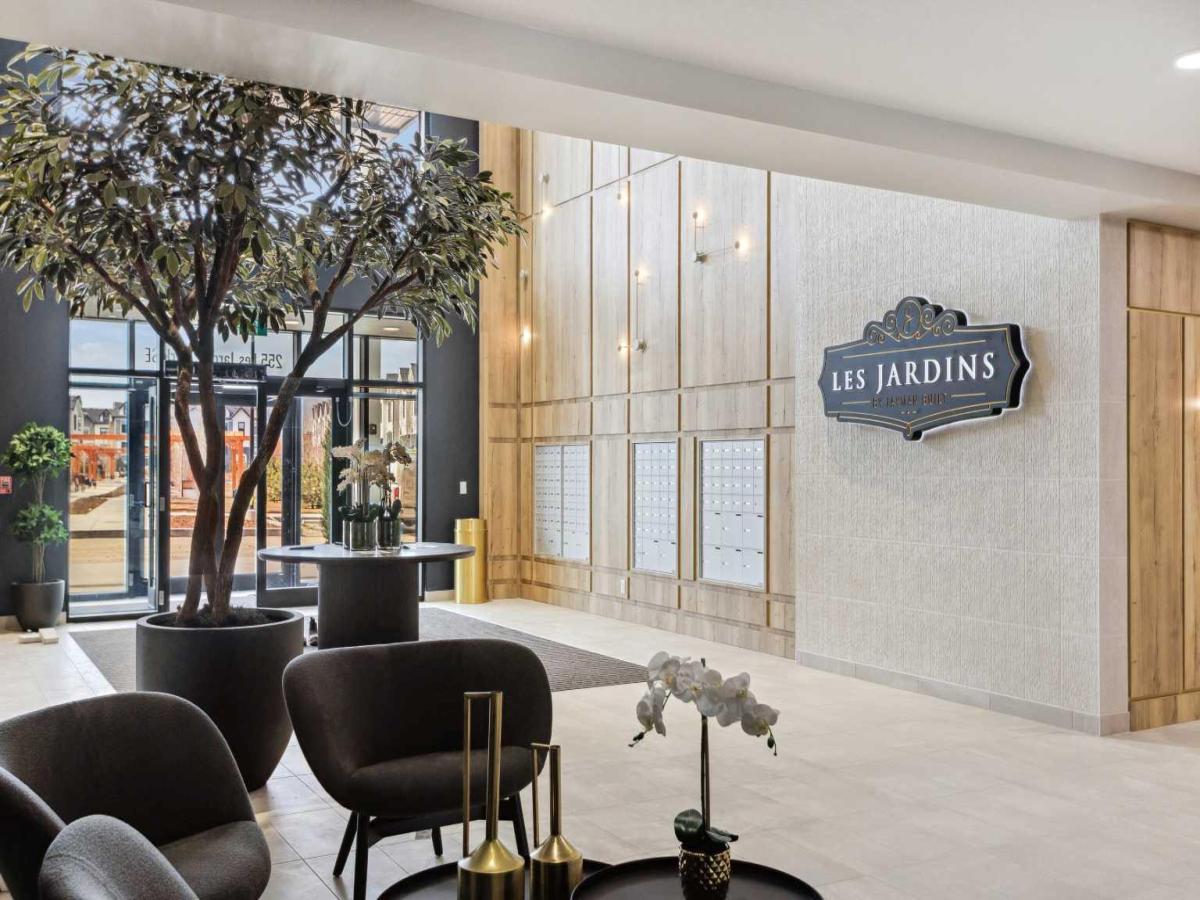This beautifully renovated end-unit townhome in Southwood blends modern finishes with everyday convenience. Step into a bright, spacious living room that flows seamlessly into the updated kitchen, featuring two-tone white and navy cabinetry, stone countertops, a tile backsplash, and a breakfast bar with adjacent dining space—perfect for casual meals or entertaining. A 2-piece powder room completes the main level.
Upstairs, you’ll find two generous bedrooms, including one with a walk-in closet and built-in organizers, along with a sleek 4-piece bathroom featuring floor-to-ceiling tile and a deep soaker tub. Freshly painted and new carpet throughout the home. The unfinished basement offers endless potential to create additional living space or storage to suit your needs.
Enjoy added privacy as an end unit facing onto the park, plus your own fenced yard and private patio. Assigned parking is included, and you’re just minutes from schools, transit, shopping, and more.
Upstairs, you’ll find two generous bedrooms, including one with a walk-in closet and built-in organizers, along with a sleek 4-piece bathroom featuring floor-to-ceiling tile and a deep soaker tub. Freshly painted and new carpet throughout the home. The unfinished basement offers endless potential to create additional living space or storage to suit your needs.
Enjoy added privacy as an end unit facing onto the park, plus your own fenced yard and private patio. Assigned parking is included, and you’re just minutes from schools, transit, shopping, and more.
Property Details
Price:
$365,000
MLS #:
A2222130
Status:
Active
Beds:
2
Baths:
2
Address:
17, 11240 6 Street SW
Type:
Condo
Subtype:
Row/Townhouse
Subdivision:
Southwood
City:
Calgary
Listed Date:
May 20, 2025
Province:
AB
Finished Sq Ft:
956
Postal Code:
215
Year Built:
1973
See this Listing
Rob Johnstone is a trusted Calgary Realtor with over 30 years of real estate experience. He has evaluated thousands of properties and is a recognized expert in Calgary home and condo sales. Rob offers accurate home evaluations either by email or through in-person appointments. Both options are free and come with no obligation. His focus is to provide honest advice and professional insight, helping Calgary homeowners make confident decisions when it’s time to sell their property.
More About RobMortgage Calculator
Schools
Interior
Appliances
Dishwasher, Dryer, Electric Stove, Refrigerator, Washer
Basement
Full, Unfinished
Bathrooms Full
1
Bathrooms Half
1
Laundry Features
In Basement
Pets Allowed
Restrictions, Cats O K, Dogs O K, Yes
Exterior
Exterior Features
Garden, Private Yard
Lot Features
Backs on to Park/ Green Space, Front Yard, Street Lighting, Views
Parking Features
Stall
Parking Total
1
Patio And Porch Features
Patio
Roof
Tar/ Gravel
Financial
Map
Community
- Address17, 11240 6 Street SW Calgary AB
- SubdivisionSouthwood
- CityCalgary
- CountyCalgary
- Zip CodeT2W 1Z5
Similar Listings Nearby
- 515 Shawnee Square SW
Calgary, AB$470,000
2.10 miles away
- 5, 10030 Oakmoor Way SW
Calgary, AB$469,900
2.05 miles away
- 203, 330 Dieppe Drive SW
Calgary, AB$469,900
4.88 miles away
- 422, 255 Les Jardins Park SE
Calgary, AB$468,900
3.34 miles away
- 216, 370 Dieppe Drive SW
Calgary, AB$465,000
4.88 miles away
- 105, 211 Quarry Way SE
Calgary, AB$459,900
2.62 miles away
- 426, 255 Les Jardins Park SE
Calgary, AB$459,900
3.33 miles away
- 210 Silverado Skies Common SW
Calgary, AB$459,900
4.51 miles away
- 114 Everridge Common SW
Calgary, AB$455,000
3.54 miles away
- 17, 210 86 Avenue SE
Calgary, AB$454,900
1.75 miles away
17, 11240 6 Street SW
Calgary, AB
LIGHTBOX-IMAGES











