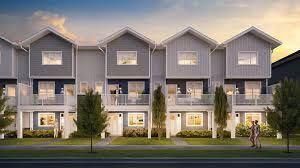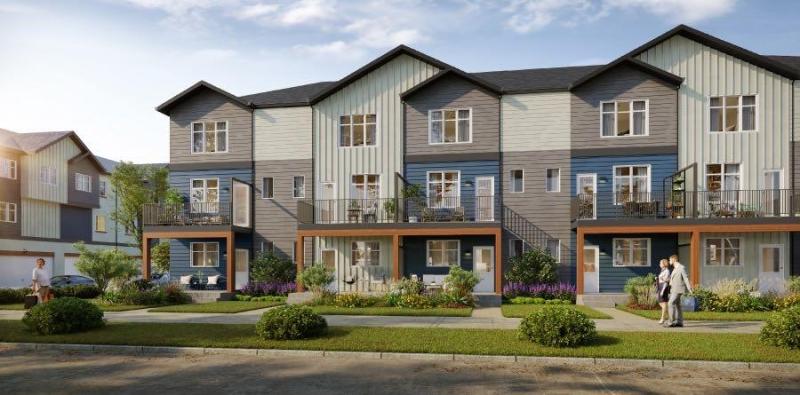Welcome to “Evolve at Skyview Ranch” – Stylish, Spacious, and Move-In Ready!
You’re going to love this beautifully designed 3-storey townhome featuring 2 bedrooms, 2.5 bathrooms, and an attached garage—all in a vibrant, well-connected community.
Step inside to an open-concept main floor highlighted by rich hardwood flooring and plenty of natural light. The modern kitchen is a showstopper with granite countertops, stainless steel appliances, and ample cabinetry. A generous dining area flows seamlessly into the large living room, which opens onto a private deck—perfect for summer evenings. A convenient 2-piece powder room completes the main floor.
Upstairs, you’ll find a spacious primary suite with a 4-piece ensuite and walk-in closet, offering a quiet retreat after a long day. The second bedroom is ideal for guests, kids, or a home office, and there''s another full 4-piece bathroom as well. A stacked washer and dryer on this level make laundry day effortless.
The ground floor features a welcoming front foyer, a flexible space that works well as a home gym or office, and a practical mudroom off the garage entrance. Enjoy the outdoors from both your front patio and upper balcony—two perfect spots to relax with your favorite drink in the sun.
All of this in a prime location close to schools, parks, shopping, dining, Calgary International Airport, Cross Iron Mills, and major routes like Stoney Trail and Deerfoot Trail.
This home truly has it all—schedule your private viewing today!
You’re going to love this beautifully designed 3-storey townhome featuring 2 bedrooms, 2.5 bathrooms, and an attached garage—all in a vibrant, well-connected community.
Step inside to an open-concept main floor highlighted by rich hardwood flooring and plenty of natural light. The modern kitchen is a showstopper with granite countertops, stainless steel appliances, and ample cabinetry. A generous dining area flows seamlessly into the large living room, which opens onto a private deck—perfect for summer evenings. A convenient 2-piece powder room completes the main floor.
Upstairs, you’ll find a spacious primary suite with a 4-piece ensuite and walk-in closet, offering a quiet retreat after a long day. The second bedroom is ideal for guests, kids, or a home office, and there''s another full 4-piece bathroom as well. A stacked washer and dryer on this level make laundry day effortless.
The ground floor features a welcoming front foyer, a flexible space that works well as a home gym or office, and a practical mudroom off the garage entrance. Enjoy the outdoors from both your front patio and upper balcony—two perfect spots to relax with your favorite drink in the sun.
All of this in a prime location close to schools, parks, shopping, dining, Calgary International Airport, Cross Iron Mills, and major routes like Stoney Trail and Deerfoot Trail.
This home truly has it all—schedule your private viewing today!
Property Details
Price:
$379,900
MLS #:
A2226388
Status:
Active
Beds:
2
Baths:
3
Address:
39 Skyview Point Link NE
Type:
Condo
Subtype:
Row/Townhouse
Subdivision:
Skyview Ranch
City:
Calgary
Listed Date:
May 31, 2025
Province:
AB
Finished Sq Ft:
1,532
Postal Code:
307
Year Built:
2012
See this Listing
Rob Johnstone is a trusted Calgary Realtor with over 30 years of real estate experience. He has evaluated thousands of properties and is a recognized expert in Calgary home and condo sales. Rob offers accurate home evaluations either by email or through in-person appointments. Both options are free and come with no obligation. His focus is to provide honest advice and professional insight, helping Calgary homeowners make confident decisions when it’s time to sell their property.
More About RobMortgage Calculator
Schools
Interior
Appliances
Dishwasher, Electric Stove, Microwave Hood Fan, Refrigerator, Washer/ Dryer Stacked
Basement
None
Bathrooms Full
2
Bathrooms Half
1
Laundry Features
In Unit
Pets Allowed
Restrictions, Yes
Exterior
Exterior Features
Balcony, B B Q gas line, Playground
Lot Features
Back Lane, Landscaped
Parking Features
Double Garage Attached
Parking Total
2
Patio And Porch Features
Balcony(s)
Roof
Asphalt Shingle
Financial
Map
Community
- Address39 Skyview Point Link NE Calgary AB
- SubdivisionSkyview Ranch
- CityCalgary
- CountyCalgary
- Zip CodeT3N0L7
Similar Listings Nearby
- 203, 1862 Cornerstone Boulevard NE
Calgary, AB$489,900
0.91 miles away
- 627, 132 Red Embers Link NE
Calgary, AB$489,000
0.36 miles away
- 32 Red Embers Plaza NE
Calgary, AB$485,750
0.72 miles away
- 689 Savanna Boulevard NE
Calgary, AB$478,990
1.87 miles away
- 301, 70 Saddlestone Drive NE
Calgary, AB$464,900
2.50 miles away
- 1118 Cornerstone Boulevard NE
Calgary, AB$459,900
0.83 miles away
- 304 Redstone View NE
Calgary, AB$459,900
0.55 miles away
- 306, 360 Harvest Hills Way NE
Calgary, AB$459,000
3.87 miles away
- 104, 1350 Cornerstone Street NE
Calgary, AB$454,900
0.59 miles away
- 511, 10060 46 Street NE
Calgary, AB$450,000
1.86 miles away
39 Skyview Point Link NE
Calgary, AB
LIGHTBOX-IMAGES





























































