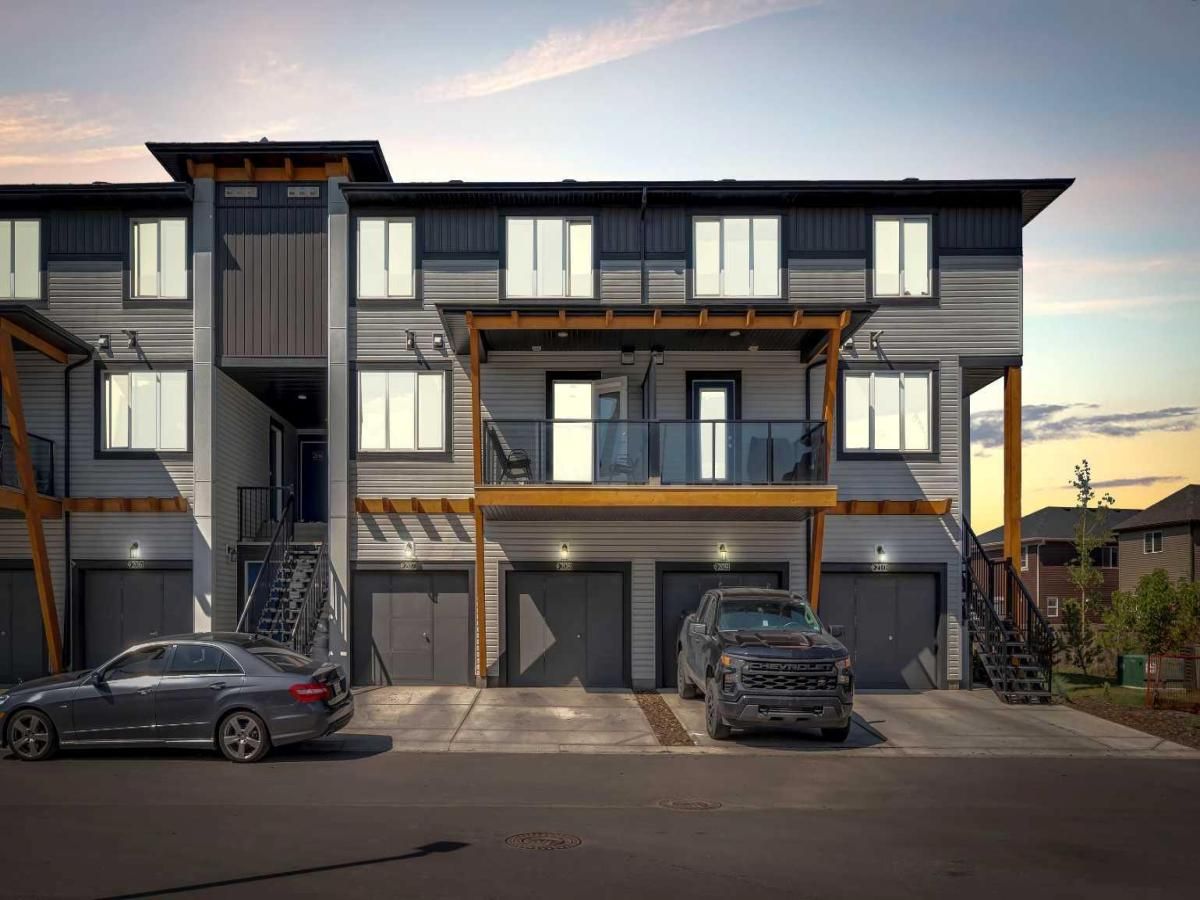Bright &' Spacious Corner Unit on a 4th floor with a Stunning Views!
Welcome to this beautifully upgraded 2 Bedrooms + den, 2 bathrooms condo offering 905 sq ft of open-concept living in the vibrant community of Skyview. Located on the 4th floor, this corner unit showcases breathtaking mountain and downtown views through large windows that flood the space with natural light. The stylish kitchen is equipped with granite countertops, stainless steel appliances (including a microwave hood fan), a large island, and quality finishes throughout—ideal for both everyday living and entertaining. The functional layout offers a large Dining and living areas. The primary bedroom features a walk-through closet leading to a private 4-piece ensuite, while the second bedroom is conveniently located near the main 4-piece bath. The versatile den is perfect for a home office, nursery, or reading nook. You''ll love the durable vinyl plank flooring throughout the main living areas, with cozy carpet in the bedrooms for added comfort. Enjoy the convenience of in-suite laundry, titled heated underground parking (#414), GYM, and ample visitor parking. Low monthly condo fees include heat, water, and professional management, offering a low-maintenance lifestyle. Located close to Prairie Sky School, on-site daycare, restaurants, grocery stores, parks, and with quick access to Stoney Trail, Deerfoot Trail, and Country Hills Blvd, this home is perfectly positioned for both comfort and connectivity.
Perfect for first-time home buyers and investors alike, this condo offers a rare blend of value, location, and flexibility. Don’t miss your chance—book your showing today!
Welcome to this beautifully upgraded 2 Bedrooms + den, 2 bathrooms condo offering 905 sq ft of open-concept living in the vibrant community of Skyview. Located on the 4th floor, this corner unit showcases breathtaking mountain and downtown views through large windows that flood the space with natural light. The stylish kitchen is equipped with granite countertops, stainless steel appliances (including a microwave hood fan), a large island, and quality finishes throughout—ideal for both everyday living and entertaining. The functional layout offers a large Dining and living areas. The primary bedroom features a walk-through closet leading to a private 4-piece ensuite, while the second bedroom is conveniently located near the main 4-piece bath. The versatile den is perfect for a home office, nursery, or reading nook. You''ll love the durable vinyl plank flooring throughout the main living areas, with cozy carpet in the bedrooms for added comfort. Enjoy the convenience of in-suite laundry, titled heated underground parking (#414), GYM, and ample visitor parking. Low monthly condo fees include heat, water, and professional management, offering a low-maintenance lifestyle. Located close to Prairie Sky School, on-site daycare, restaurants, grocery stores, parks, and with quick access to Stoney Trail, Deerfoot Trail, and Country Hills Blvd, this home is perfectly positioned for both comfort and connectivity.
Perfect for first-time home buyers and investors alike, this condo offers a rare blend of value, location, and flexibility. Don’t miss your chance—book your showing today!
Property Details
Price:
$337,900
MLS #:
A2254291
Status:
Active
Beds:
2
Baths:
2
Address:
2401, 4641 128 Avenue NE
Type:
Condo
Subtype:
Apartment
Subdivision:
Skyview Ranch
City:
Calgary
Listed Date:
Sep 5, 2025
Province:
AB
Finished Sq Ft:
905
Postal Code:
313
Year Built:
2020
See this Listing
Rob Johnstone is a trusted Calgary Realtor with over 30 years of real estate experience. He has evaluated thousands of properties and is a recognized expert in Calgary home and condo sales. Rob offers accurate home evaluations either by email or through in-person appointments. Both options are free and come with no obligation. His focus is to provide honest advice and professional insight, helping Calgary homeowners make confident decisions when it’s time to sell their property.
More About RobMortgage Calculator
Schools
Interior
Appliances
Dishwasher, Electric Stove, Microwave Hood Fan, Refrigerator, Washer/ Dryer Stacked
Bathrooms Full
2
Laundry Features
In Unit
Pets Allowed
Restrictions, Call
Exterior
Exterior Features
Balcony
Parking Features
Parkade, Secured, Stall, Titled, Underground
Parking Total
1
Patio And Porch Features
Balcony(s)
Stories Total
6
Financial
Map
Community
- Address2401, 4641 128 Avenue NE Calgary AB
- SubdivisionSkyview Ranch
- CityCalgary
- CountyCalgary
- Zip CodeT3N 1T3
Similar Listings Nearby
- 154 Skyview Springs Manor NE
Calgary, AB$439,000
0.31 miles away
- 6347 128 Avenue NE
Calgary, AB$438,000
0.64 miles away
- 411, 10060 46 Street NE
Calgary, AB$436,900
2.01 miles away
- 90 Cornerstone Manor
Calgary, AB$429,999
0.80 miles away
- 208, 10060 46 Street NE
Calgary, AB$429,900
2.01 miles away
- 213 Livingston Common NE
Calgary, AB$429,900
4.91 miles away
- 2202, 151 Skyview Bay NE
Calgary, AB$429,900
0.52 miles away
- 1211 Cornerstone Street NE
Calgary, AB$429,000
0.64 miles away
- 410, 30 Cornerstone Manor NE
Calgary, AB$429,000
0.69 miles away
- 572 Savanna Boulevard NE
Calgary, AB$424,900
2.00 miles away
2401, 4641 128 Avenue NE
Calgary, AB
LIGHTBOX-IMAGES










