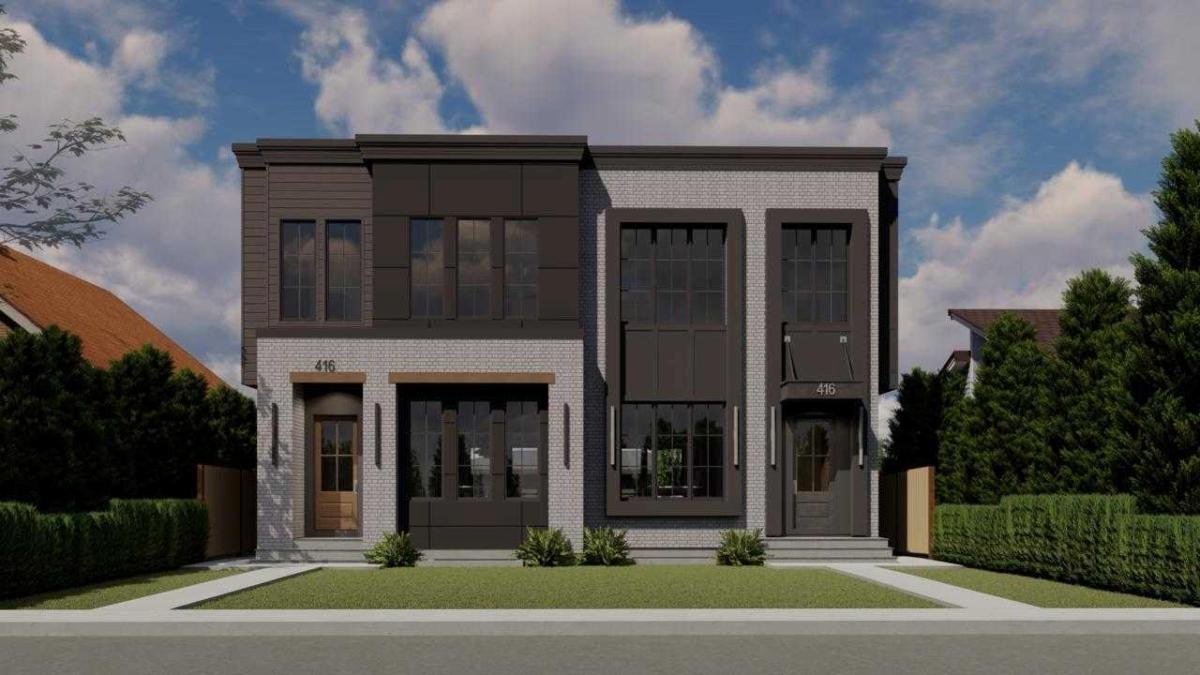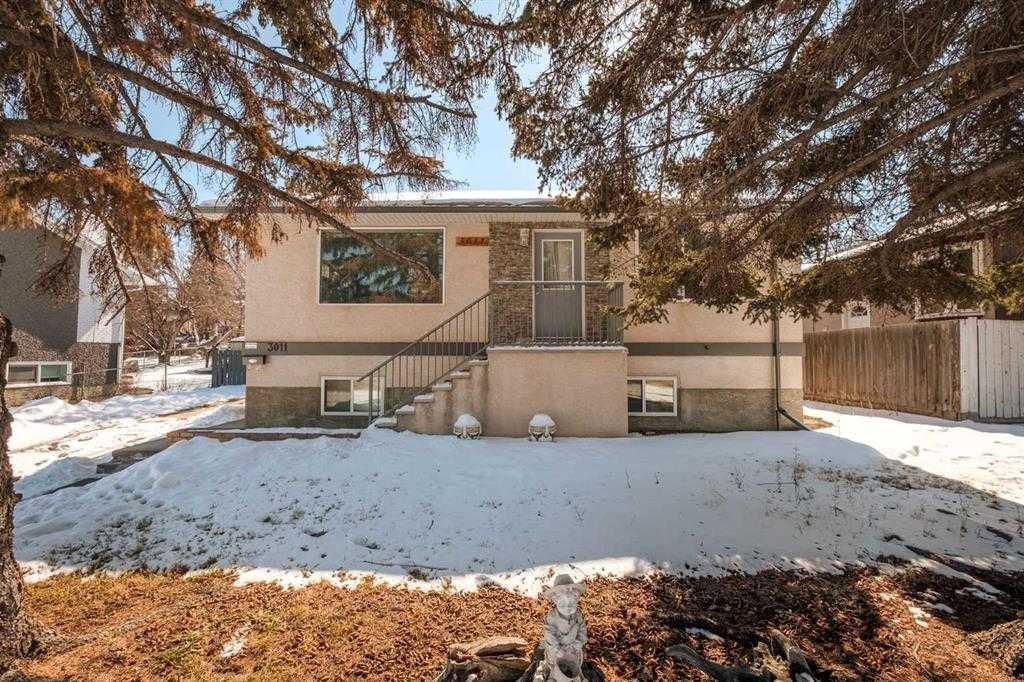Stunning Family Home in Sought-After Signal Hill.
Nestled in the highly desirable community of Signal Hill, this beautifully maintained home offers a perfect blend of style, comfort, and functionality. Bathed in natural light, the interior features solid hardwood flooring on both the main and upper levels, adding warmth and character throughout.
The main floor boasts a bright and welcoming living room with a cozy gas fireplace—ideal for relaxing evenings. The thoughtfully designed kitchen is a chef’s dream, quartz countertops, stainless steel appliances, an induction range, and a charming breakfast nook.
Upstairs, the spacious primary bedroom includes a private ensuite bathroom with a luxurious corner soaker tub—your personal retreat at the end of the day. The upper level continues the theme of quality with solid hardwood flooring and generous natural light.
The fully finished lower level provides additional living space, including a large bedroom, full bathroom, and versatile area perfect for a home gym, rec room, or guest suite. The furnace room is equipped with twin water heaters, ensuring comfort and convenience year-round.
Step outside to a large, private backyard—ideal for entertaining or simply enjoying the outdoors. The composite deck includes a gas BBQ hookup, offering the perfect setup for summer gatherings. The quiet, private lot backs onto a back lane, adding to the home''s appeal and tranquility.
Situated just minutes from top-rated schools, parks, local shops, restaurants, and a wide range of amenities, this exceptional home is your opportunity to own in one of Calgary’s most coveted neighbourhoods.
Nestled in the highly desirable community of Signal Hill, this beautifully maintained home offers a perfect blend of style, comfort, and functionality. Bathed in natural light, the interior features solid hardwood flooring on both the main and upper levels, adding warmth and character throughout.
The main floor boasts a bright and welcoming living room with a cozy gas fireplace—ideal for relaxing evenings. The thoughtfully designed kitchen is a chef’s dream, quartz countertops, stainless steel appliances, an induction range, and a charming breakfast nook.
Upstairs, the spacious primary bedroom includes a private ensuite bathroom with a luxurious corner soaker tub—your personal retreat at the end of the day. The upper level continues the theme of quality with solid hardwood flooring and generous natural light.
The fully finished lower level provides additional living space, including a large bedroom, full bathroom, and versatile area perfect for a home gym, rec room, or guest suite. The furnace room is equipped with twin water heaters, ensuring comfort and convenience year-round.
Step outside to a large, private backyard—ideal for entertaining or simply enjoying the outdoors. The composite deck includes a gas BBQ hookup, offering the perfect setup for summer gatherings. The quiet, private lot backs onto a back lane, adding to the home''s appeal and tranquility.
Situated just minutes from top-rated schools, parks, local shops, restaurants, and a wide range of amenities, this exceptional home is your opportunity to own in one of Calgary’s most coveted neighbourhoods.
Property Details
Price:
$849,900
MLS #:
A2245075
Status:
Active
Beds:
4
Baths:
4
Address:
850 Sierra Madre Court SW
Type:
Single Family
Subtype:
Detached
Subdivision:
Signal Hill
City:
Calgary
Listed Date:
Aug 3, 2025
Province:
AB
Finished Sq Ft:
1,856
Postal Code:
331
Lot Size:
5,651 sqft / 0.13 acres (approx)
Year Built:
1997
See this Listing
Rob Johnstone is a trusted Calgary Realtor with over 30 years of real estate experience. He has evaluated thousands of properties and is a recognized expert in Calgary home and condo sales. Rob offers accurate home evaluations either by email or through in-person appointments. Both options are free and come with no obligation. His focus is to provide honest advice and professional insight, helping Calgary homeowners make confident decisions when it’s time to sell their property.
More About RobMortgage Calculator
Schools
Interior
Appliances
Dishwasher, Electric Range, Microwave Hood Fan, Refrigerator, Washer/ Dryer, Window Coverings
Basement
Finished, Full
Bathrooms Full
3
Bathrooms Half
1
Laundry Features
Laundry Room
Exterior
Exterior Features
None
Lot Features
Back Yard, Cul- De- Sac, Front Yard, Landscaped
Parking Features
Double Garage Attached
Parking Total
4
Patio And Porch Features
Deck, Front Porch
Roof
Asphalt Shingle
Financial
Map
Community
- Address850 Sierra Madre Court SW Calgary AB
- SubdivisionSignal Hill
- CityCalgary
- CountyCalgary
- Zip CodeT3H3J1
Similar Listings Nearby
- 416 36 Street SW
Calgary, AB$1,100,000
3.11 miles away
- 6332 Lynch Crescent SW
Calgary, AB$1,100,000
2.70 miles away
- 3011 12 Avenue SW
Calgary, AB$1,100,000
2.92 miles away
- 703 47 Avenue SW
Calgary, AB$1,099,999
4.37 miles away
- 1440 26A Street SW
Calgary, AB$1,099,900
3.05 miles away
- 736 35 Street NW
Calgary, AB$1,099,900
3.87 miles away
- 2006 26A Street SW
Calgary, AB$1,099,500
2.88 miles away
- 910 41 Street SW
Calgary, AB$1,099,000
2.65 miles away
- 5003 21 Avenue NW
Calgary, AB$1,099,000
4.59 miles away
- 8101 9 Avenue SW
Calgary, AB$1,099,000
3.40 miles away
850 Sierra Madre Court SW
Calgary, AB
LIGHTBOX-IMAGES










