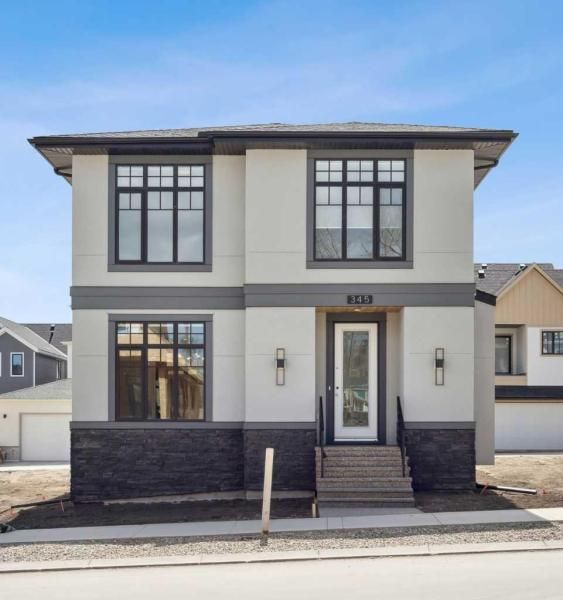If you’re looking for a meticulously well cared for home that truly has it all, look no further. Nestled in the prestigious Point of Signal Hill, this executive style bungalow sits on one of the most desirable lots in the community. Backing onto a green space with no neighbours behind, offering breathtaking, unobstructed views of the city skyline and beyond. From the moment you step inside, soaring vaulted ceilings and expansive windows draw your eye to the stunning views. The open-concept design is thoughtfully balanced with defined spaces that maintain a warm and welcoming feel.
At the heart of the home, the chef-inspired kitchen seamlessly connects to the dining room, breakfast nook, and living room. The living area features a cozy gas fireplace, an open-to-below design offering plenty of space for both quiet evenings and lively gatherings. The primary suite is a true retreat with floor-to-ceiling bay windows framing the views, a five-piece ensuite, and a walk-in closet. Completing the main floor are a second bedroom (or office), a full four-piece bath, and a laundry/mudroom with direct access to the oversized triple car garage.
The walkout lower level is equally impressive, boasting soaring ceilings, oversized windows, and another inviting gas fireplace. An expansive family room with a built-in wet bar and custom shelving is perfect for entertaining or family time. Two additional spacious bedrooms, a four-piece bathroom, workshop, and ample storage space complete this level. Step outside to the covered patio and enjoy the ultimate in privacy, with a landscaped yard and mature Spruce trees creating a peaceful outdoor sanctuary.
This is a rare opportunity to own an impeccably maintained bungalow in the Point of Signal Hill with such an exceptional combination of privacy, views, and a triple-car garage. Don’t miss your chance to make this remarkable home yours.
At the heart of the home, the chef-inspired kitchen seamlessly connects to the dining room, breakfast nook, and living room. The living area features a cozy gas fireplace, an open-to-below design offering plenty of space for both quiet evenings and lively gatherings. The primary suite is a true retreat with floor-to-ceiling bay windows framing the views, a five-piece ensuite, and a walk-in closet. Completing the main floor are a second bedroom (or office), a full four-piece bath, and a laundry/mudroom with direct access to the oversized triple car garage.
The walkout lower level is equally impressive, boasting soaring ceilings, oversized windows, and another inviting gas fireplace. An expansive family room with a built-in wet bar and custom shelving is perfect for entertaining or family time. Two additional spacious bedrooms, a four-piece bathroom, workshop, and ample storage space complete this level. Step outside to the covered patio and enjoy the ultimate in privacy, with a landscaped yard and mature Spruce trees creating a peaceful outdoor sanctuary.
This is a rare opportunity to own an impeccably maintained bungalow in the Point of Signal Hill with such an exceptional combination of privacy, views, and a triple-car garage. Don’t miss your chance to make this remarkable home yours.
Property Details
Price:
$1,225,000
MLS #:
A2255489
Status:
Active
Beds:
4
Baths:
3
Address:
2922 Signal Hill Drive SW
Type:
Single Family
Subtype:
Detached
Subdivision:
Signal Hill
City:
Calgary
Listed Date:
Sep 12, 2025
Province:
AB
Finished Sq Ft:
1,655
Postal Code:
321
Lot Size:
8,223 sqft / 0.19 acres (approx)
Year Built:
1993
See this Listing
Rob Johnstone is a trusted Calgary Realtor with over 30 years of real estate experience. He has evaluated thousands of properties and is a recognized expert in Calgary home and condo sales. Rob offers accurate home evaluations either by email or through in-person appointments. Both options are free and come with no obligation. His focus is to provide honest advice and professional insight, helping Calgary homeowners make confident decisions when it’s time to sell their property.
More About RobMortgage Calculator
Schools
Interior
Appliances
Built- In Range, Dishwasher, Dryer, Microwave, Refrigerator, Washer, Window Coverings
Basement
Finished, Full
Bathrooms Full
3
Laundry Features
Laundry Room
Exterior
Exterior Features
Balcony, Garden, Private Entrance, Private Yard
Lot Features
Back Yard, Backs on to Park/ Green Space, Fruit Trees/ Shrub(s), Garden, Gentle Sloping, Landscaped, Lawn, Many Trees, No Neighbours Behind, Private, Secluded, Treed
Parking Features
Concrete Driveway, Triple Garage Attached
Parking Total
5
Patio And Porch Features
Deck
Roof
Asphalt
Financial
Map
Community
- Address2922 Signal Hill Drive SW Calgary AB
- SubdivisionSignal Hill
- CityCalgary
- CountyCalgary
- Zip CodeT3H 2W1
Similar Listings Nearby
- 345 Bessborough Drive SW
Calgary, AB$1,579,000
1.93 miles away
- 330 Normandy Drive SW
Calgary, AB$1,575,000
1.87 miles away
- 4811 15 Street SW
Calgary, AB$1,575,000
3.24 miles away
- 424 Discovery Place SW
Calgary, AB$1,569,900
1.30 miles away
- 2219 29 Avenue SW
Calgary, AB$1,559,000
2.49 miles away
- 1765 7 Avenue NW
Calgary, AB$1,558,888
3.84 miles away
- 3B Willow Crescent SW
Calgary, AB$1,550,000
2.29 miles away
- 24 Fortress Court SW
Calgary, AB$1,550,000
1.65 miles away
- 2019 6 Avenue NW
Calgary, AB$1,549,900
3.64 miles away
- 2032 Bowness Road NW
Calgary, AB$1,549,900
3.34 miles away
2922 Signal Hill Drive SW
Calgary, AB
LIGHTBOX-IMAGES











