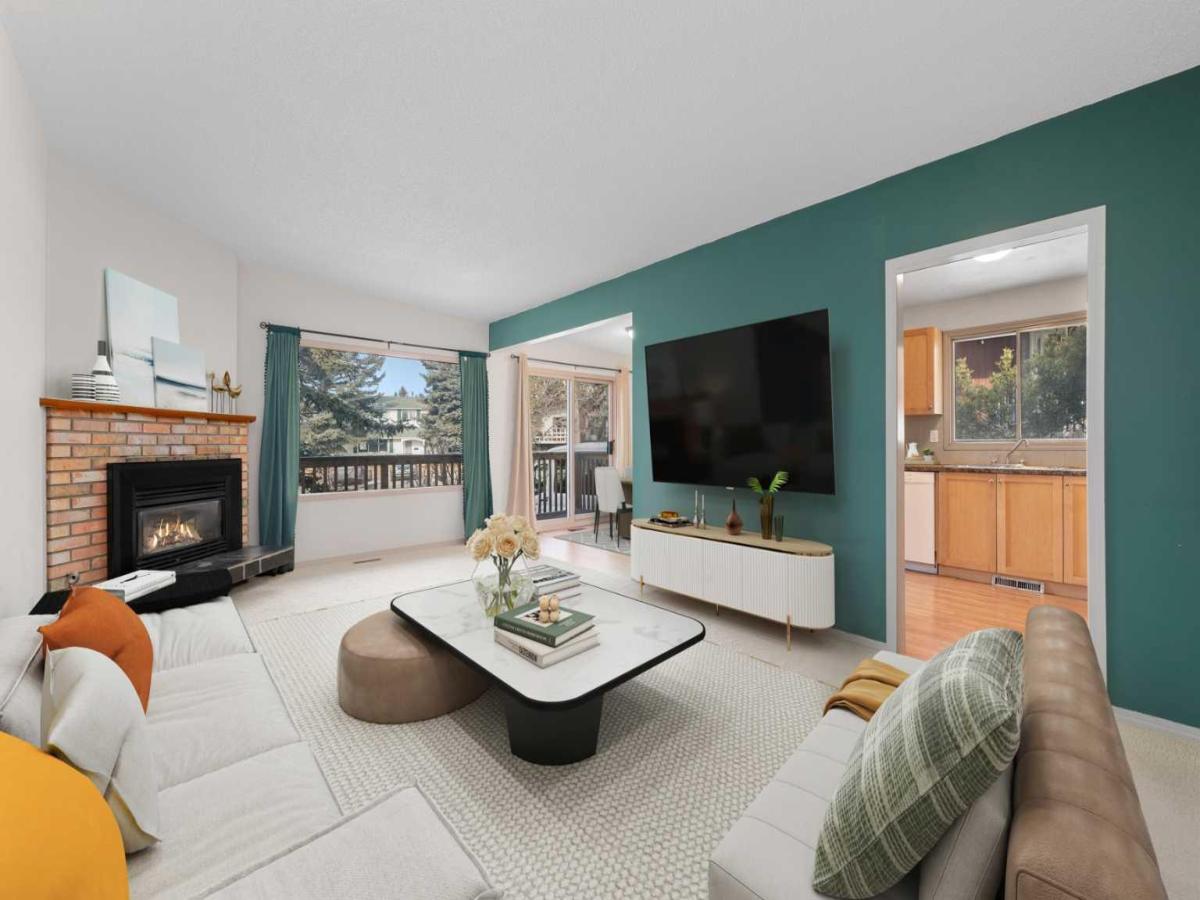Welcome to this stunning, fully finished 6-bedroom, 4.5-bathroom home with double attached garage in the award winning NW community of Sherwood!
With over 3,500 sqft. of developed living space, this home offers the perfect blend of functionality and style. The main floor features 9’ ceilings, hardwood flooring, versatile office space &' spacious living room with gas fireplace. Gorgeous chef’s kitchen comes complete with quartz countertops, stainless steel appliances, gas stove, large island &' a spacious pantry. The dining area opens to a fully fenced backyard with low maintenance landscaping (turf!) and large composite deck—ideal for entertaining. Your very own backyard oasis!
Upstairs you’ll find a loft space, for an additional office or sitting area. The enormous primary bedroom has a large walk-in closet, 5-piece ensuite with his &' her sinks, soaker tub &' glass shower. A second primary-like bedroom contains 4pc ensuite and his &' her closets! 2 additional bedrooms share another 5pc bathroom. Laundry room is also conveniently located on this level. The fully developed basement includes 2 more bedrooms, 3pc bathroom, and a large rec room with wet bar—perfect for extended family or guests. Located on a quiet street, close to schools, parks, shopping (Beacon Hill), and major routes for an easy commute. Don’t miss your chance to own this spacious family home in the vibrant community of Sherwood, SO THEN WHY NOT MAKE IT YOURS!!
With over 3,500 sqft. of developed living space, this home offers the perfect blend of functionality and style. The main floor features 9’ ceilings, hardwood flooring, versatile office space &' spacious living room with gas fireplace. Gorgeous chef’s kitchen comes complete with quartz countertops, stainless steel appliances, gas stove, large island &' a spacious pantry. The dining area opens to a fully fenced backyard with low maintenance landscaping (turf!) and large composite deck—ideal for entertaining. Your very own backyard oasis!
Upstairs you’ll find a loft space, for an additional office or sitting area. The enormous primary bedroom has a large walk-in closet, 5-piece ensuite with his &' her sinks, soaker tub &' glass shower. A second primary-like bedroom contains 4pc ensuite and his &' her closets! 2 additional bedrooms share another 5pc bathroom. Laundry room is also conveniently located on this level. The fully developed basement includes 2 more bedrooms, 3pc bathroom, and a large rec room with wet bar—perfect for extended family or guests. Located on a quiet street, close to schools, parks, shopping (Beacon Hill), and major routes for an easy commute. Don’t miss your chance to own this spacious family home in the vibrant community of Sherwood, SO THEN WHY NOT MAKE IT YOURS!!
Property Details
Price:
$899,900
MLS #:
A2246352
Status:
Active
Beds:
6
Baths:
5
Address:
15 Sherwood Square NW
Type:
Single Family
Subtype:
Detached
Subdivision:
Sherwood
City:
Calgary
Listed Date:
Aug 6, 2025
Province:
AB
Finished Sq Ft:
2,596
Postal Code:
307
Lot Size:
4,144 sqft / 0.10 acres (approx)
Year Built:
2013
See this Listing
Rob Johnstone is a trusted Calgary Realtor with over 30 years of real estate experience. He has evaluated thousands of properties and is a recognized expert in Calgary home and condo sales. Rob offers accurate home evaluations either by email or through in-person appointments. Both options are free and come with no obligation. His focus is to provide honest advice and professional insight, helping Calgary homeowners make confident decisions when it’s time to sell their property.
More About RobMortgage Calculator
Schools
Interior
Appliances
Bar Fridge, Central Air Conditioner, Dishwasher, Dryer, Garage Control(s), Gas Stove, Microwave, Refrigerator, Washer, Window Coverings
Basement
Finished, Full
Bathrooms Full
4
Bathrooms Half
1
Laundry Features
Upper Level
Exterior
Exterior Features
Private Yard
Lot Features
Back Yard, Landscaped, Low Maintenance Landscape, Rectangular Lot
Parking Features
Double Garage Attached, Insulated
Parking Total
4
Patio And Porch Features
Deck, Pergola
Roof
Asphalt Shingle
Financial
Map
Community
- Address15 Sherwood Square NW Calgary AB
- SubdivisionSherwood
- CityCalgary
- CountyCalgary
- Zip CodeT3R 0N7
Similar Listings Nearby
- 10 Tusslewood Heights NW
Calgary, AB$1,150,000
4.94 miles away
- 84 Panatella Manor NW
Calgary, AB$1,149,900
2.62 miles away
- 218 Mitchell Heath NW
Calgary, AB$1,140,000
2.15 miles away
- 40 Royal Highland Court NW
Calgary, AB$1,139,000
3.96 miles away
- 5119 Carney Road NW
Calgary, AB$1,139,000
4.55 miles away
- 107 Royal Ridge Rise NW
Calgary, AB$1,119,000
3.53 miles away
- 73 / 75 Dalton Bay NW
Calgary, AB$1,100,000
3.94 miles away
- 116 Varsity Green Bay NW
Calgary, AB$1,099,000
4.85 miles away
- 4536 Hamptons Way NW
Calgary, AB$1,099,000
1.07 miles away
- 75 Hawkside Close NW
Calgary, AB$1,099,000
2.77 miles away
15 Sherwood Square NW
Calgary, AB
LIGHTBOX-IMAGES











