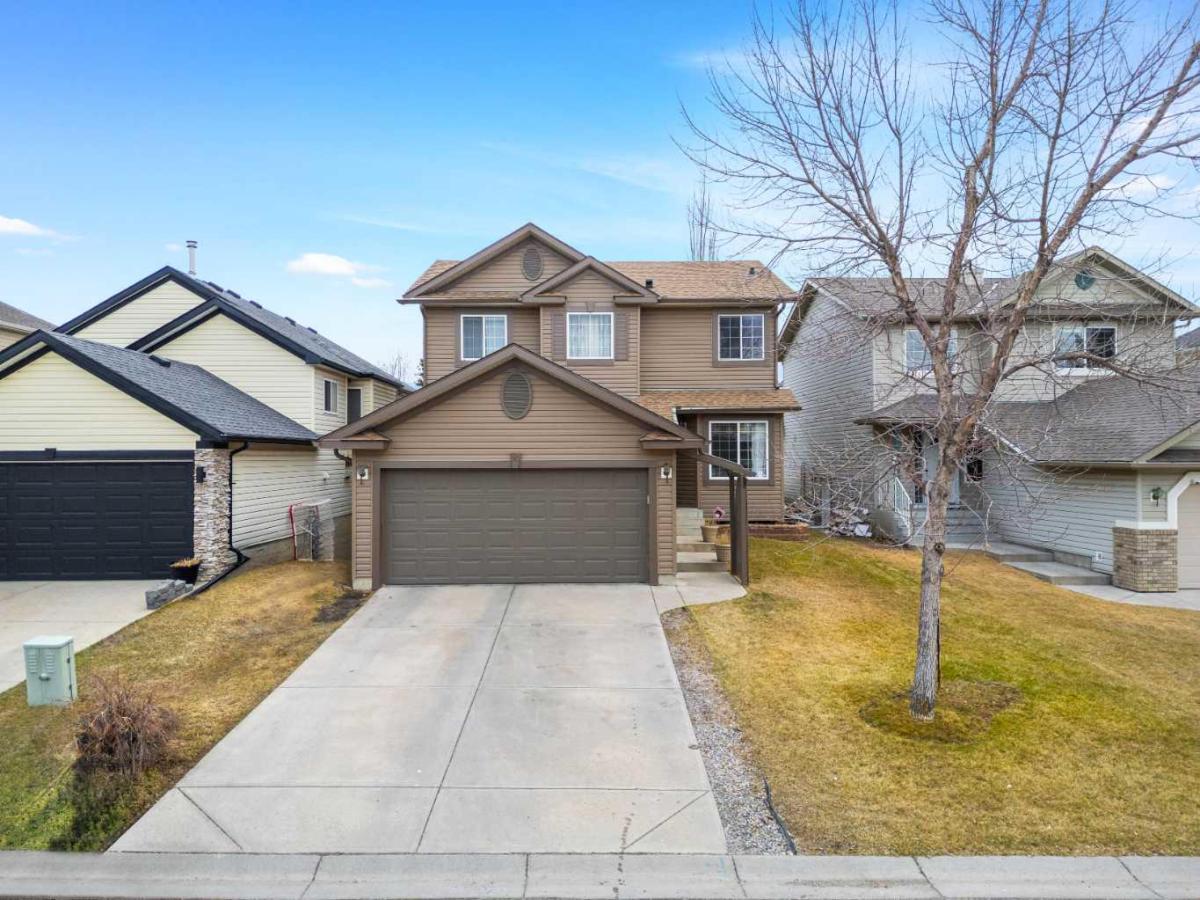Welcome to your dream home in the heart of Shawnessy! Ideally located just steps from the iconic Shawnessy Barn green space, this beautifully updated 3-level split offers the perfect blend of comfort, style, and convenience. Enjoy access to an extensive network of walking and biking paths, the community centre, tennis courts, and some of the best schools in the area—all just around the corner. With over 1,700 sq. ft. of thoughtfully developed living space, this home is tailor-made for families. Step inside to a spacious front foyer that leads into a bright and airy living room, filled with natural light. The kitchen on the main level features refreshed cabinetry, elegant granite countertops, and a cozy built-in breakfast nook—perfect for morning coffee or casual meals. Upstairs, you''ll find two generous bedrooms, including a primary suite with direct access to a convenient Jack &' Jill 4-piece bathroom. The fully developed lower level offers a versatile layout with a spacious rec room centered around a stunning wood-burning fireplace. An oversized third bedroom with its own built-in den area, another 3-piece bathroom, ample storage space, and laundry hookups complete this level. This unbeatable location puts you within a 15-minute walk to elementary, junior high, and high schools—ideal for families with children in any school board. Commuting is a breeze with easy access to public transit, the LRT, Stoney Trail, and Macleod Trail. Don''t miss your chance to own this exceptional home in one of Calgary’s most desirable communities—Shawnessy is waiting for you!
Property Details
Price:
$499,900
MLS #:
A2234211
Status:
Active
Beds:
3
Baths:
2
Address:
95 Shawglen Way SW
Type:
Single Family
Subtype:
Detached
Subdivision:
Shawnessy
City:
Calgary
Listed Date:
Jul 3, 2025
Province:
AB
Finished Sq Ft:
1,021
Postal Code:
219
Lot Size:
3,530 sqft / 0.08 acres (approx)
Year Built:
1989
See this Listing
Rob Johnstone is a trusted Calgary Realtor with over 30 years of real estate experience. He has evaluated thousands of properties and is a recognized expert in Calgary home and condo sales. Rob offers accurate home evaluations either by email or through in-person appointments. Both options are free and come with no obligation. His focus is to provide honest advice and professional insight, helping Calgary homeowners make confident decisions when it’s time to sell their property.
More About RobMortgage Calculator
Schools
Interior
Appliances
Dishwasher, Dryer, Electric Stove, Range Hood, Refrigerator, Washer, Window Coverings
Basement
Finished, Full
Bathrooms Full
2
Laundry Features
In Basement
Exterior
Exterior Features
Private Yard
Lot Features
Back Lane, Back Yard, Front Yard, Interior Lot, Landscaped, Lawn, Level, Rectangular Lot
Parking Features
Off Street
Parking Total
2
Patio And Porch Features
Patio
Roof
Asphalt Shingle
Financial
Map
Community
- Address95 Shawglen Way SW Calgary AB
- SubdivisionShawnessy
- CityCalgary
- CountyCalgary
- Zip CodeT2Y 1Y9
Similar Listings Nearby
- 267 Shawmeadows Road SW
Calgary, AB$649,800
0.23 miles away
- 202 Shawinigan Way SW
Calgary, AB$649,000
0.49 miles away
- 40 Hardisty Place SW
Calgary, AB$645,000
4.42 miles away
- 111 Deercross Road SE
Calgary, AB$645,000
3.17 miles away
- 22 Armstrong Crescent SE
Calgary, AB$645,000
4.66 miles away
- 55 Somercrest Grove SW
Calgary, AB$640,000
0.66 miles away
- 159 Bridlewood Road SW
Calgary, AB$639,900
1.37 miles away
- 95 Creekview Gardens SW
Calgary, AB$639,900
3.57 miles away
- 433 Douglas Glen Close SE
Calgary, AB$639,900
4.37 miles away
- 265 Somerside Park SW
Calgary, AB$639,900
0.92 miles away
95 Shawglen Way SW
Calgary, AB
LIGHTBOX-IMAGES







