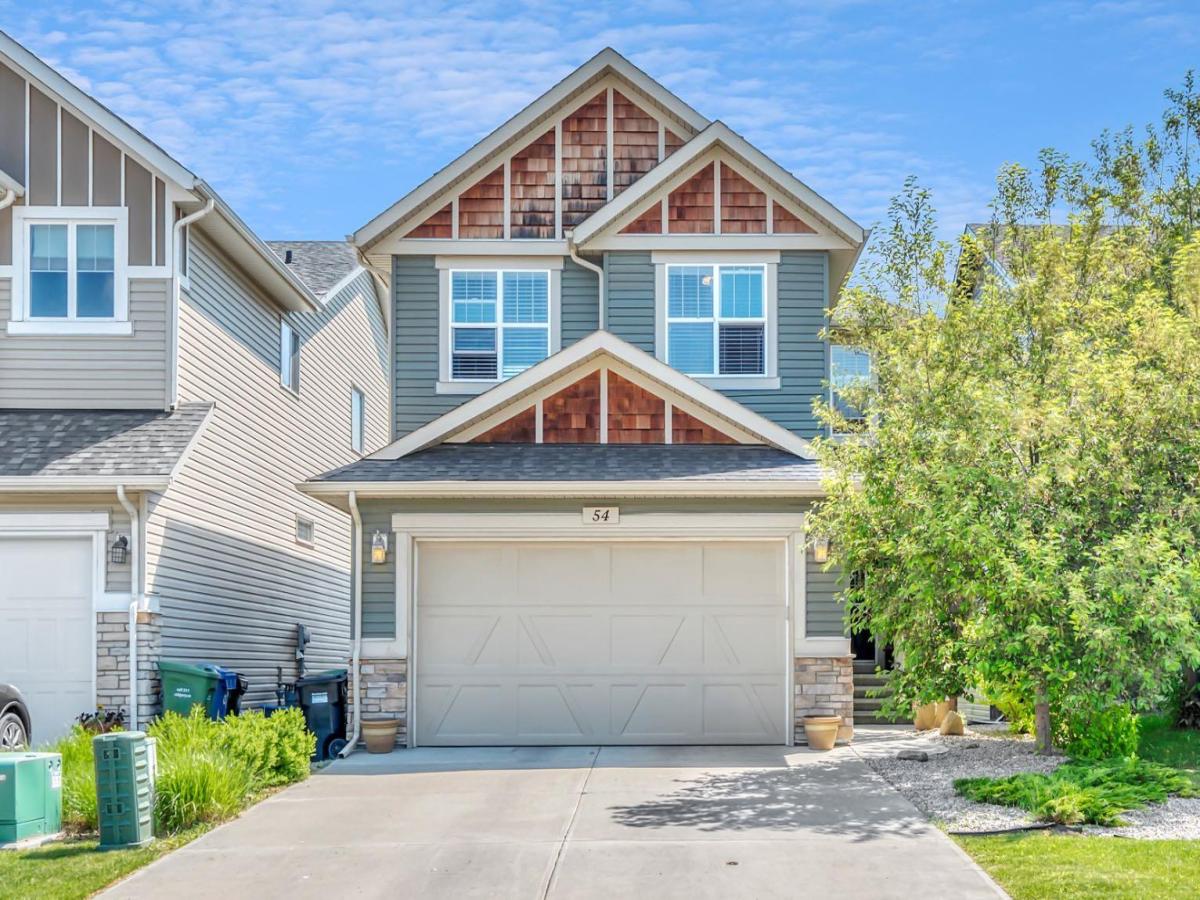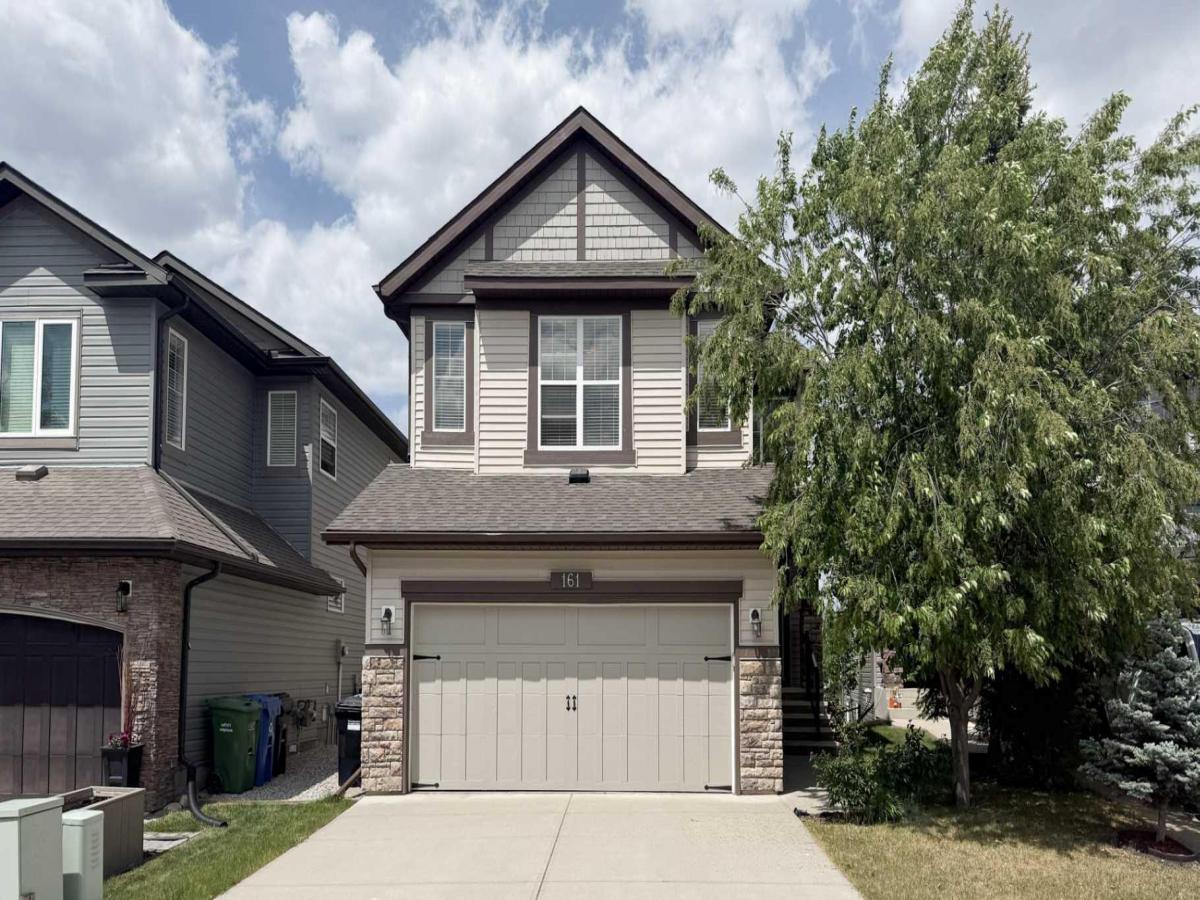**Investor Alert updated &' trendy 3 bedroom up with seperate entrance to the walkout basement that has 1 bedroom + den down** This bright and functional main floor features a spacious living room with high vaulted ceilings and large windows that let in an abundance of natural light as soon as you enter the home. The open-concept layout flows into a generous dining area and around the corner you will find a modern kitchen with stainless steel appliances, lots of cabinetry, and a tile backsplash. A few steps down and you are now in a second cozy living area with a fireplace and sliding doors leads to the balcony, perfect for indoor-outdoor living. Additional highlights include a convenient main-floor laundry room and a half-bathroom. Upstairs, you’ll find three comfortably sized bedrooms, including a spacious primary suite with a 3-piece ensuite bathroom and ample closet space. The additional two bedrooms are ideal for family, guests, or home office use and are serviced by a bright 4-piece main bathroom. This upper level provides a practical and private retreat for the whole family. The suited (illegal) fully developed walkout basement offers excellent versatility with its own private entrance, making it ideal for potential rental income. It features a bright and open living area thanks to the big sliding doors, a well-equipped kitchenette, a spacious bedroom, a full 4-piece bathroom, and a dedicated office space. With direct access to the backyard, this suited basement adds incredible function and value to the home. Situated on a big well-maintained lot, it features a double attached garage and a large driveway. The fully fenced backyard is a true highlight, offering a spacious lawn, garden beds, and a cozy fire pit area. Enjoy outdoor dining or morning coffee on the upper deck, while the lower patio off the suited basement provides private outdoor space for downstairs occupants.
Property Details
Price:
$649,800
MLS #:
A2240518
Status:
Active
Beds:
4
Baths:
4
Address:
267 Shawmeadows Road SW
Type:
Single Family
Subtype:
Detached
Subdivision:
Shawnessy
City:
Calgary
Listed Date:
Jul 20, 2025
Province:
AB
Finished Sq Ft:
1,500
Postal Code:
216
Lot Size:
4,650 sqft / 0.11 acres (approx)
Year Built:
1981
See this Listing
Rob Johnstone is a trusted Calgary Realtor with over 30 years of real estate experience. He has evaluated thousands of properties and is a recognized expert in Calgary home and condo sales. Rob offers accurate home evaluations either by email or through in-person appointments. Both options are free and come with no obligation. His focus is to provide honest advice and professional insight, helping Calgary homeowners make confident decisions when it’s time to sell their property.
More About RobMortgage Calculator
Schools
Interior
Appliances
Dishwasher, Dryer, Garage Control(s), Microwave Hood Fan, Refrigerator, Stove(s), Washer, Window Coverings
Basement
Finished, Full, Suite, Walk- Out To Grade
Bathrooms Full
3
Bathrooms Half
1
Laundry Features
In Basement, Main Level, Multiple Locations
Exterior
Exterior Features
None
Lot Features
Back Lane, Back Yard, Landscaped, Lawn, Level, Rectangular Lot
Parking Features
Double Garage Attached
Parking Total
2
Patio And Porch Features
Balcony(s), Deck
Roof
Asphalt Shingle
Financial
Map
Community
- Address267 Shawmeadows Road SW Calgary AB
- SubdivisionShawnessy
- CityCalgary
- CountyCalgary
- Zip CodeT2Y 1B6
Similar Listings Nearby
- 912 Mapleglade Drive SE
Calgary, AB$844,000
3.37 miles away
- 54 Chaparral Valley Square SE
Calgary, AB$839,900
3.10 miles away
- 20 Chaparral Drive SE
Calgary, AB$839,000
2.61 miles away
- 140 Creekstone Landing SW
Calgary, AB$839,000
3.59 miles away
- 31 Creekstone Green SW
Calgary, AB$835,900
3.57 miles away
- 890 Bluerock Way SW
Calgary, AB$835,000
3.42 miles away
- 84 Everwillow Park SW
Calgary, AB$834,998
1.24 miles away
- 8 Mt Copper Green SE
Calgary, AB$834,900
3.46 miles away
- 161 Silverado Range Cove SW
Calgary, AB$829,999
1.76 miles away
- 241 Creekstone Path SW
Calgary, AB$829,900
3.21 miles away
267 Shawmeadows Road SW
Calgary, AB
LIGHTBOX-IMAGES










