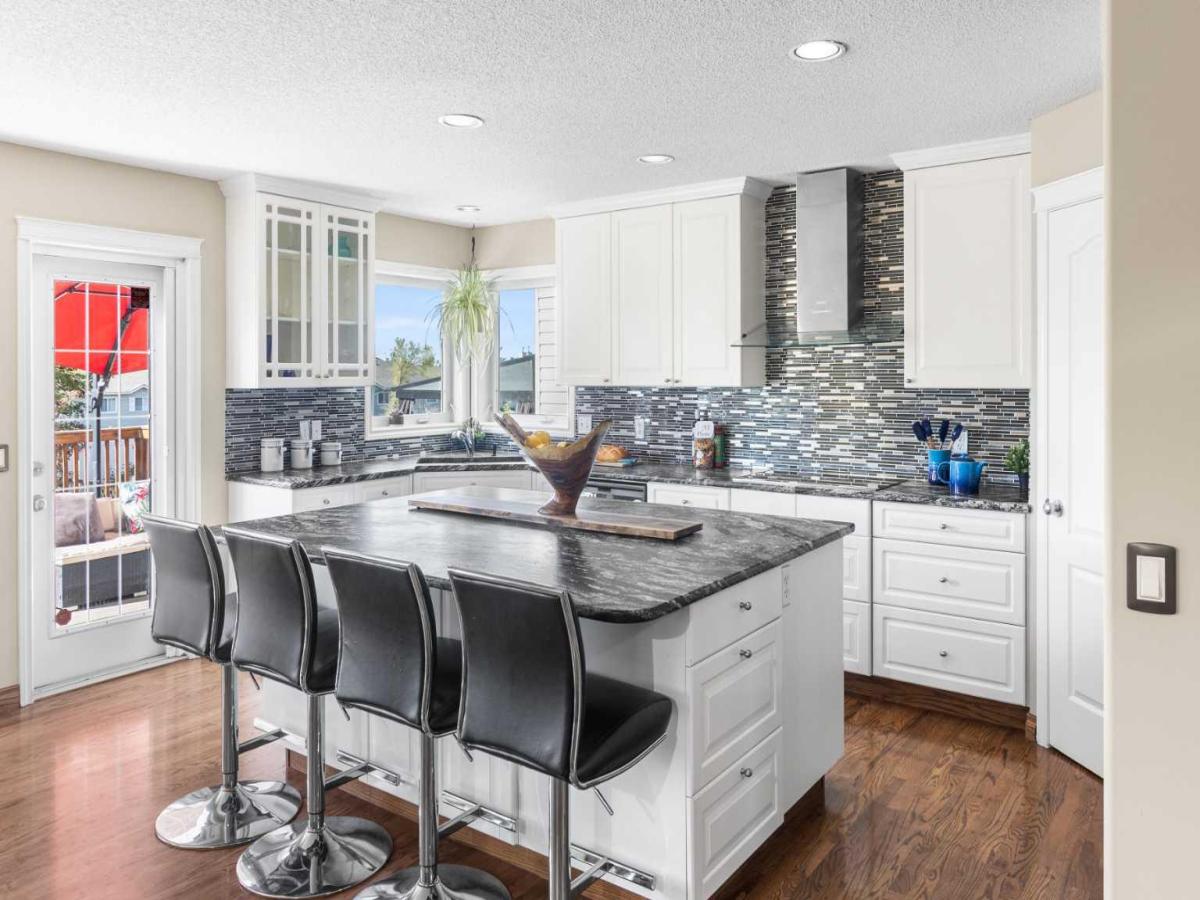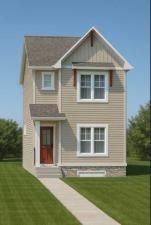Welcome to this well-maintained 1,285 ft² 3+1 bedroom home featuring a bright sunken living room with a bay window featuring a floor-to-ceiling brick wood-burning fireplace, perfect for cozy evenings. The renovated kitchen offers ample cabinetry, butcher block counters, a pantry with pull-out shelves, and garden doors that lead to a spacious deck in the fully fenced and landscaped backyard. Upstairs, the primary bedroom features another bay window and convenient cheater access to the updated 4-piece bathroom. Two additional well-sized bedrooms complete the upper level. The fully finished basement provides even more living space with a large family room, a den that would make a great guest room or home office, and a laundry area complete with cabinets, a sink, and plenty of storage. Additional highlights include an oversized, heated double garage, air conditioning (2020), a new garage door (2022), renovated kitchen (2018), triple-pane windows (2022), and a new furnace (2022). This home offers comfort, space, and thoughtful upgrades in a great location—don’t miss it!
Property Details
Price:
$549,000
MLS #:
A2240547
Status:
Active
Beds:
3
Baths:
2
Address:
26 Shawglen Way SW
Type:
Single Family
Subtype:
Detached
Subdivision:
Shawnessy
City:
Calgary
Listed Date:
Jul 18, 2025
Province:
AB
Finished Sq Ft:
1,285
Postal Code:
221
Lot Size:
3,541 sqft / 0.08 acres (approx)
Year Built:
1989
See this Listing
Rob Johnstone is a trusted Calgary Realtor with over 30 years of real estate experience. He has evaluated thousands of properties and is a recognized expert in Calgary home and condo sales. Rob offers accurate home evaluations either by email or through in-person appointments. Both options are free and come with no obligation. His focus is to provide honest advice and professional insight, helping Calgary homeowners make confident decisions when it’s time to sell their property.
More About RobMortgage Calculator
Schools
Interior
Appliances
Dishwasher, Dryer, Microwave Hood Fan, Refrigerator, Stove(s), Washer
Basement
Finished, Full
Bathrooms Full
1
Bathrooms Half
1
Laundry Features
Laundry Room, Sink
Exterior
Exterior Features
Lighting, Rain Barrel/ Cistern(s), Rain Gutters
Lot Features
Back Lane, Back Yard, Rectangular Lot
Parking Features
Double Garage Detached, Heated Garage, Oversized
Parking Total
2
Patio And Porch Features
Deck, Patio
Roof
Asphalt Shingle
Financial
Map
Community
- Address26 Shawglen Way SW Calgary AB
- SubdivisionShawnessy
- CityCalgary
- CountyCalgary
- Zip CodeT2Y 2R1
Similar Listings Nearby
- 169 Treeline Avenue SW
Calgary, AB$712,500
3.30 miles away
- 85 Douglas Ridge Circle SE
Calgary, AB$712,000
4.34 miles away
- 139 Douglasdale Point SE
Calgary, AB$709,999
4.30 miles away
- 96 Douglas Ridge Close SE
Calgary, AB$709,900
4.74 miles away
- 229 Walgrove Way SE
Calgary, AB$709,900
3.64 miles away
- 135 Legacy Reach Manor SE
Calgary, AB$709,900
4.11 miles away
- 196 Cranberry Circle SE
Calgary, AB$709,900
4.70 miles away
- 14 Versant Path SW
Calgary, AB$709,800
3.97 miles away
- 89 Cranwell Green SE
Calgary, AB$709,000
4.06 miles away
- 22 Sunvista Crescent SE
Calgary, AB$705,000
1.74 miles away
26 Shawglen Way SW
Calgary, AB
LIGHTBOX-IMAGES









