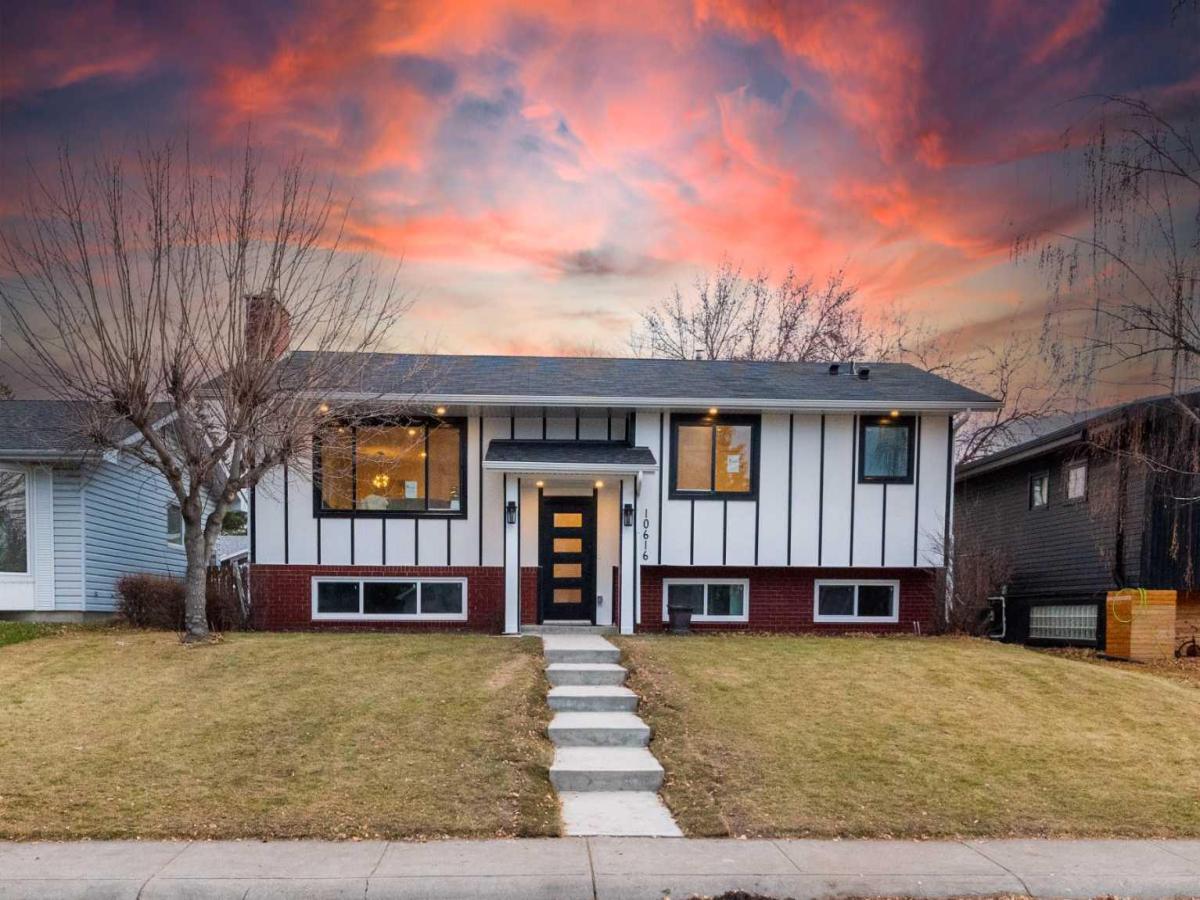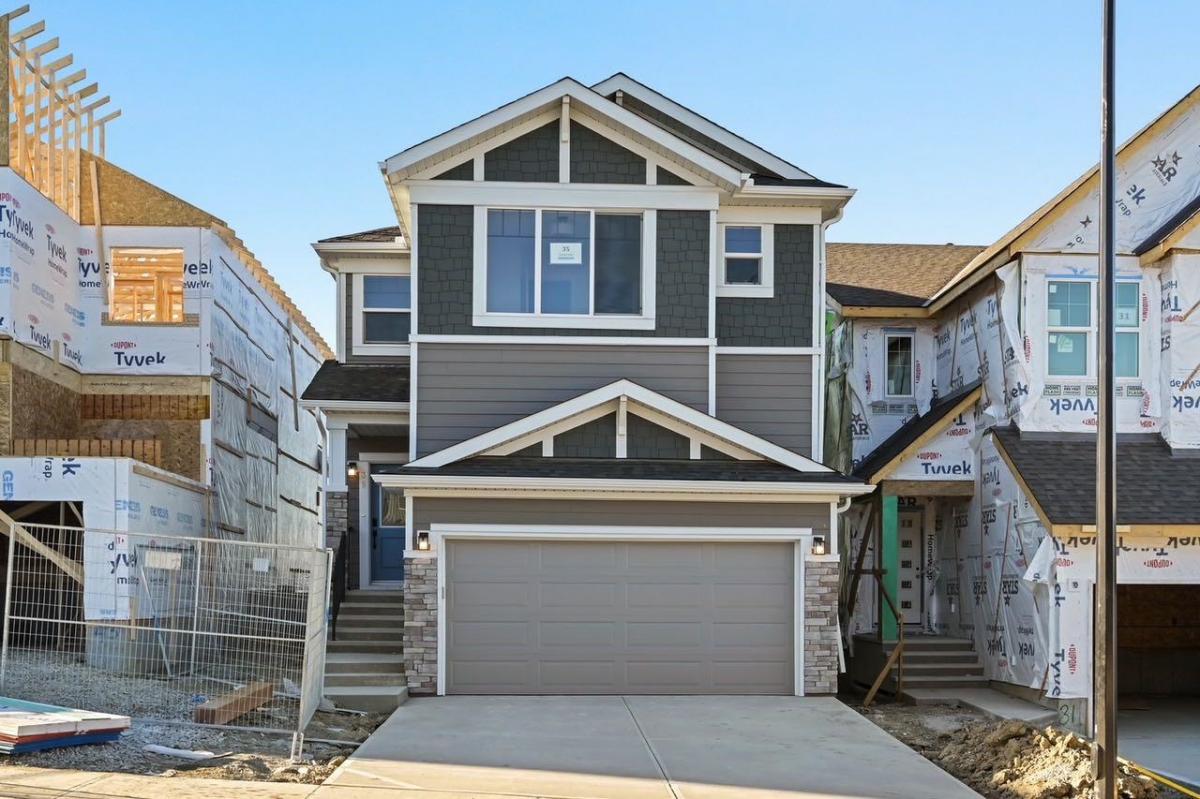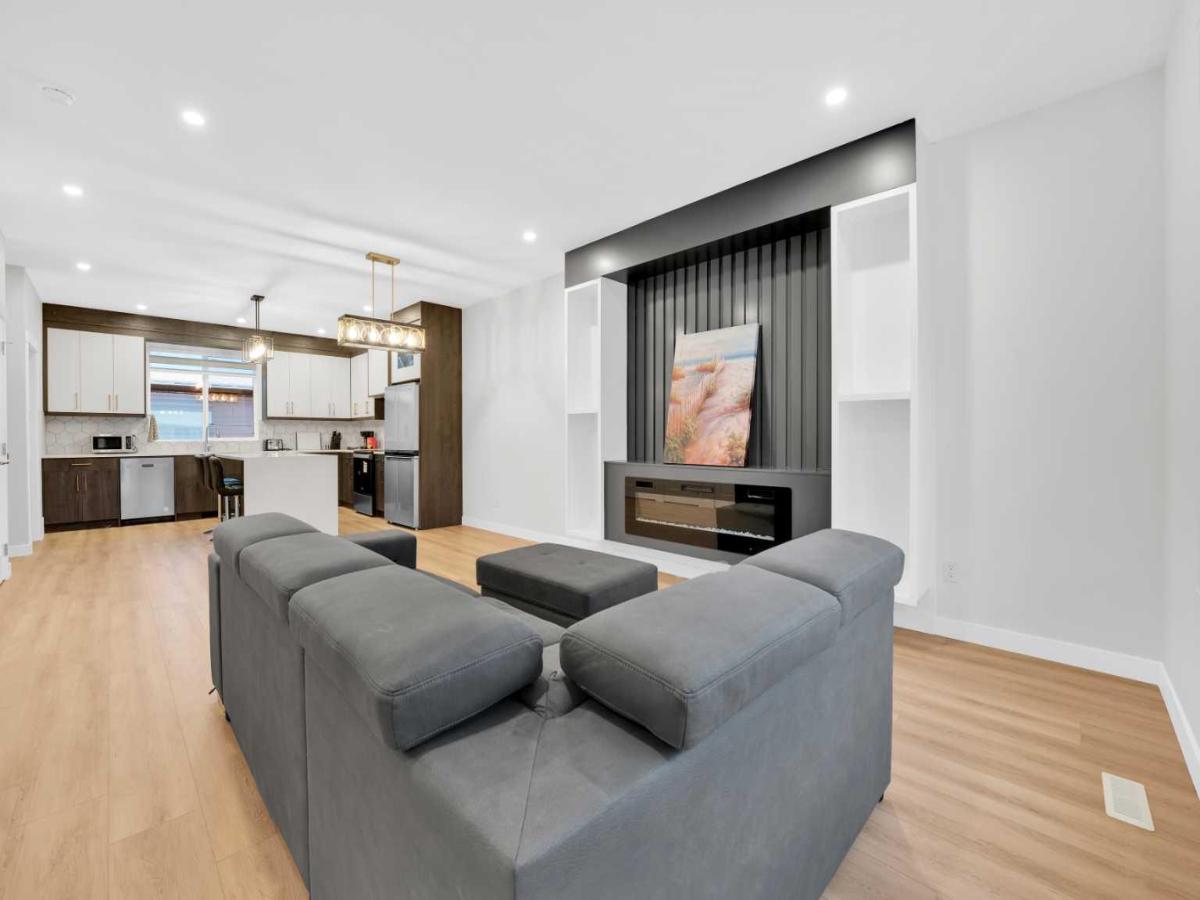Welcome to this beautifully upgraded home located on a quiet, tree-lined street—just steps from schools, parks, playgrounds, shopping, and public transportation. With a total of 5 spacious bedrooms, including 4 on the upper level, this home offers the perfect blend of comfort, style, and functionality. The main floor boasts a gorgeous, upgraded kitchen with premium finishes and a bright, open layout perfect for entertaining. A spacious family room on the main level offers a cozy space to gather and unwind. Upstairs, you’ll find a luxurious primary retreat featuring a stunning 5-piece ensuite with dual sinks, a soaker tub, and a separate shower, along with a generous closet. The additional upper bedrooms are well-sized and share a modern 4-piece bathroom, ideal for family living. The fully developed walkout basement provides incredible versatility with a second kitchen, large living room, den, and an additional spacious bedroom—ideal for extended family and guests. Just outside the entrance you will find a spacious gazebo with a lovely hot tub, ideal for summer or winter Step outside into a private oasis—beautifully landscaped and treed, featuring tiered decking that offers multiple outdoor living spaces to relax, entertain, or enjoy peaceful views. The beautifully landscaped yard backs directly onto a serene green belt, offering peaceful views. This exceptional home checks all the boxes—space, upgrades,( new furnace and hot water tank last month!!) and a fantastic location! Whether you’re raising a family or looking for multi-generational space, this Shawnessy gem checks every box!
Property Details
Price:
$724,500
MLS #:
A2242656
Status:
Active
Beds:
5
Baths:
4
Address:
18 Shannon Crescent SW
Type:
Single Family
Subtype:
Detached
Subdivision:
Shawnessy
City:
Calgary
Listed Date:
Jul 24, 2025
Province:
AB
Finished Sq Ft:
2,163
Postal Code:
225
Lot Size:
4,962 sqft / 0.11 acres (approx)
Year Built:
1989
See this Listing
Rob Johnstone is a trusted Calgary Realtor with over 30 years of real estate experience. He has evaluated thousands of properties and is a recognized expert in Calgary home and condo sales. Rob offers accurate home evaluations either by email or through in-person appointments. Both options are free and come with no obligation. His focus is to provide honest advice and professional insight, helping Calgary homeowners make confident decisions when it’s time to sell their property.
More About RobMortgage Calculator
Schools
Interior
Appliances
Dishwasher, Electric Stove, Garage Control(s), Microwave Hood Fan, Refrigerator, Window Coverings
Basement
Finished, Full, Walk- Out To Grade
Bathrooms Full
3
Bathrooms Half
1
Laundry Features
Laundry Room
Exterior
Exterior Features
Private Yard
Lot Features
Backs on to Park/ Green Space, Landscaped, Lawn, Secluded, Treed
Parking Features
Double Garage Attached
Parking Total
4
Patio And Porch Features
Deck, Pergola, Screened
Roof
Asphalt Shingle
Financial
Map
Community
- Address18 Shannon Crescent SW Calgary AB
- SubdivisionShawnessy
- CityCalgary
- CountyCalgary
- Zip CodeT2Y 2T5
Similar Listings Nearby
- 924 Canna Crescent SW
Calgary, AB$940,000
2.23 miles away
- 10704 Oakfield Drive SW
Calgary, AB$940,000
3.85 miles away
- 124 Brookmere Bay SW
Calgary, AB$939,900
3.39 miles away
- 2 Cranridge Heights SE
Calgary, AB$939,000
4.68 miles away
- 10616 Mapleglen Crescent SE
Calgary, AB$935,000
3.81 miles away
- 103 Diamond Court SE
Calgary, AB$934,800
3.65 miles away
- 91 VERSANT Way SW
Calgary, AB$929,900
3.33 miles away
- 214 99 Avenue SE
Calgary, AB$929,000
3.55 miles away
- 216 99 Avenue SE
Calgary, AB$929,000
3.55 miles away
- 73 Chaparral Valley Square SE
Calgary, AB$925,000
3.50 miles away
18 Shannon Crescent SW
Calgary, AB
LIGHTBOX-IMAGES








