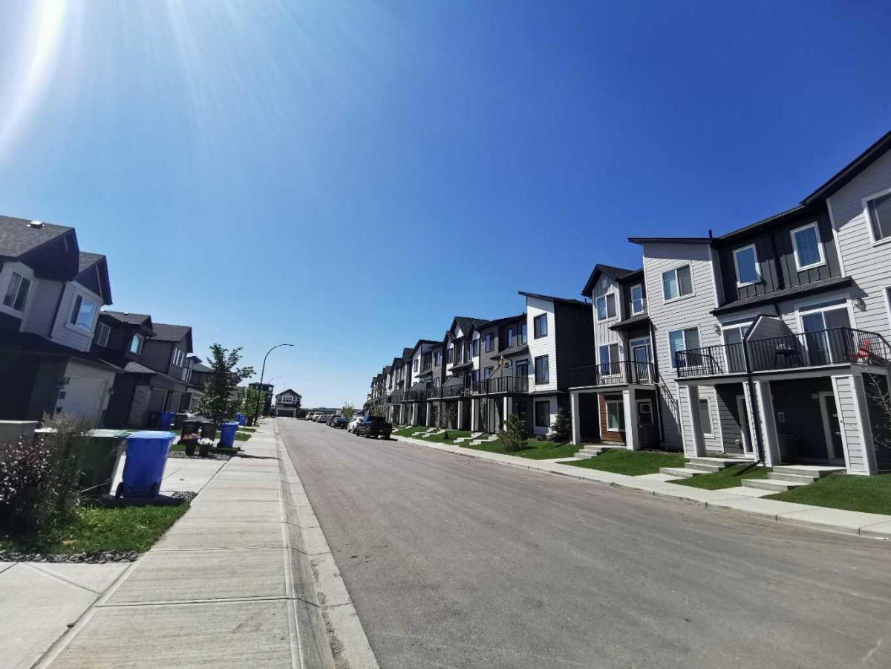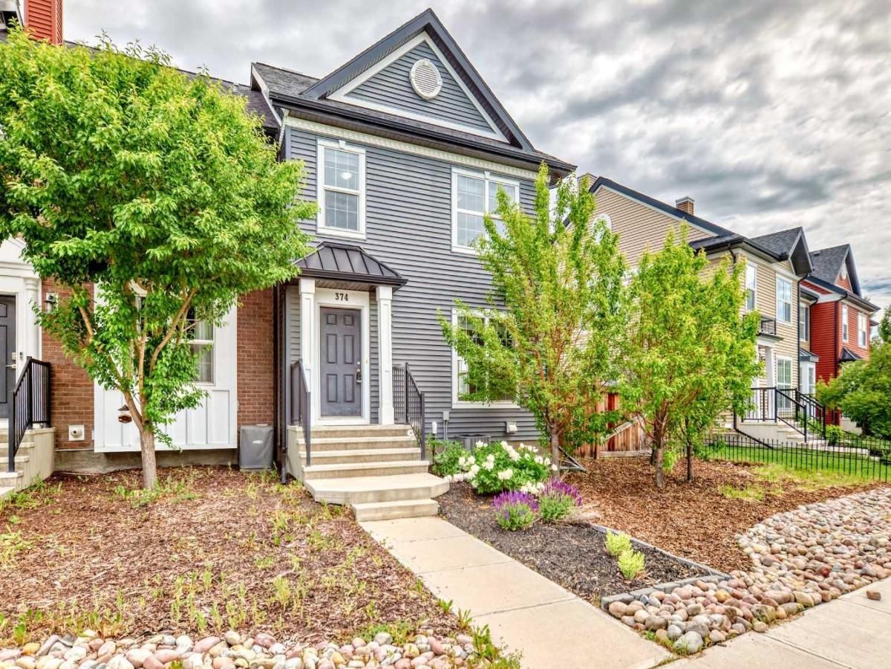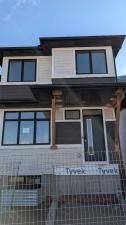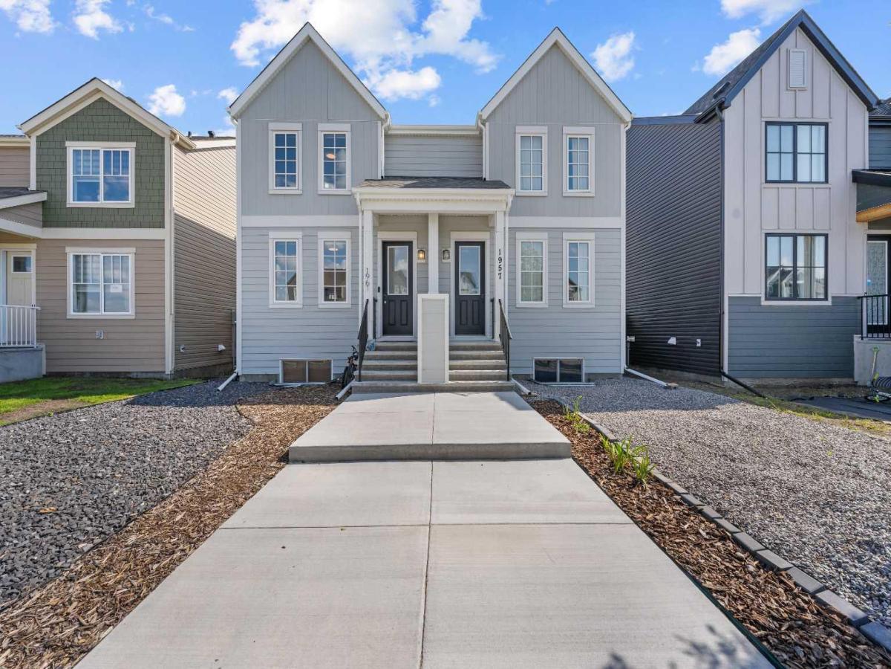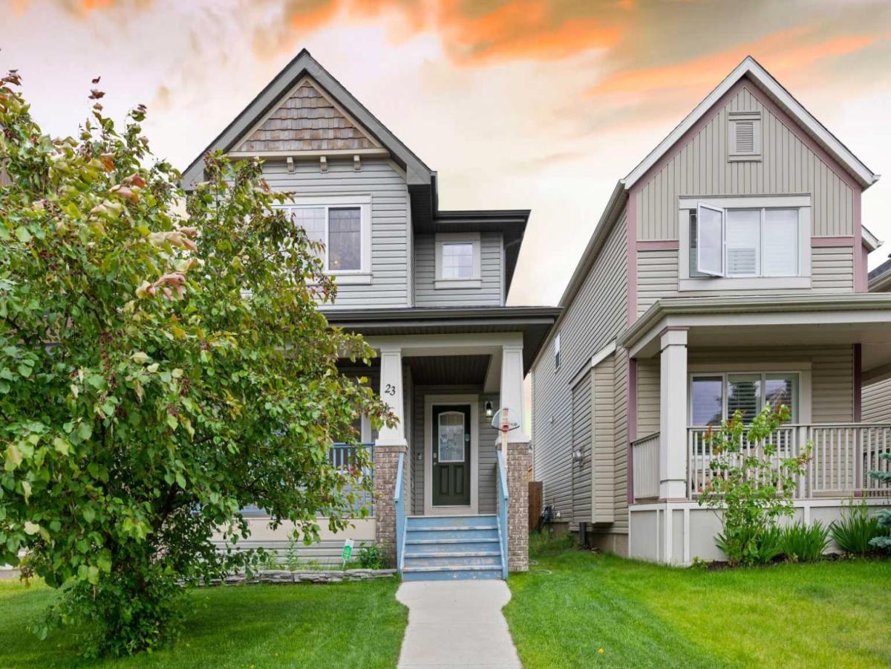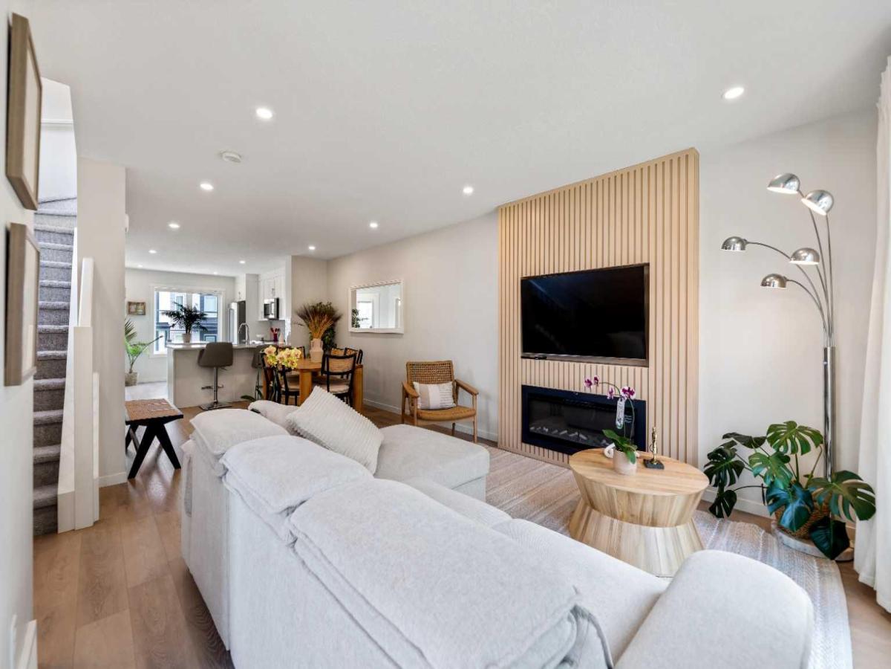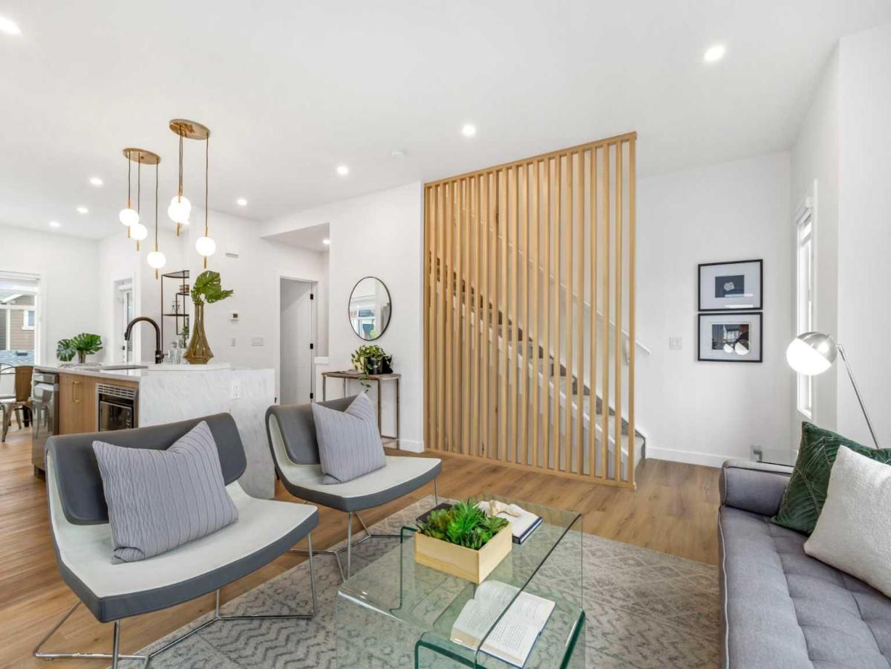Modern townhome in Seton – 2 Master Bedrooms + Attached Garage!
This beautifully designed 2-bedroom, 2.5-bathroom townhome offers nearly 1,129 sq. ft. of bright, modern living space and features two spacious master bedrooms, each with its own private ensuite bathroom—a perfect setup for roommates, guests, or a comfortable work-from-home lifestyle. On the ground level, the welcoming entrance area offers a smart use of space, currently set up with a study desk and a guest bed—ideal for visitors, a quiet workspace. This level also provides access to the private single attached garage, keeping your vehicle and belongings secure year-round. The main floor boasts an open-concept layout with a modern kitchen that flows into the living and dining areas—perfect for entertaining. Durable vinyl plank flooring throughout the main floor is great for families with kids. Step out onto your private balcony, ideal for summer time or relaxing in the sun. Upstairs, you’ll find two master suites: The primary master bedroom includes a private 4-piece ensuite. The second master bedroom features a walk-in closet and a 4-piece ensuite—a fantastic option for guests, roommates, or a second home office. From this room you will see the future garden. ( now is parking space) A convenient laundry area completes the upper level. Located in the thriving community of Seton, you’re just minutes from playgrounds, shopping centers, and all amenities. Perfect for first-time buyers, downsizers, or investors, this home includes Alberta New Home Warranty for peace of mind. Don’t miss your chance to own this stylish and move-in-ready townhome in one of Calgary’s fastest-growing neighborhoods!
This beautifully designed 2-bedroom, 2.5-bathroom townhome offers nearly 1,129 sq. ft. of bright, modern living space and features two spacious master bedrooms, each with its own private ensuite bathroom—a perfect setup for roommates, guests, or a comfortable work-from-home lifestyle. On the ground level, the welcoming entrance area offers a smart use of space, currently set up with a study desk and a guest bed—ideal for visitors, a quiet workspace. This level also provides access to the private single attached garage, keeping your vehicle and belongings secure year-round. The main floor boasts an open-concept layout with a modern kitchen that flows into the living and dining areas—perfect for entertaining. Durable vinyl plank flooring throughout the main floor is great for families with kids. Step out onto your private balcony, ideal for summer time or relaxing in the sun. Upstairs, you’ll find two master suites: The primary master bedroom includes a private 4-piece ensuite. The second master bedroom features a walk-in closet and a 4-piece ensuite—a fantastic option for guests, roommates, or a second home office. From this room you will see the future garden. ( now is parking space) A convenient laundry area completes the upper level. Located in the thriving community of Seton, you’re just minutes from playgrounds, shopping centers, and all amenities. Perfect for first-time buyers, downsizers, or investors, this home includes Alberta New Home Warranty for peace of mind. Don’t miss your chance to own this stylish and move-in-ready townhome in one of Calgary’s fastest-growing neighborhoods!
Property Details
Price:
$429,900
MLS #:
A2237885
Status:
Active
Beds:
2
Baths:
3
Address:
336 Seton Villas SE
Type:
Single Family
Subtype:
Row/Townhouse
Subdivision:
Seton
City:
Calgary
Listed Date:
Jul 9, 2025
Province:
AB
Finished Sq Ft:
1,129
Postal Code:
338
Year Built:
2024
See this Listing
Rob Johnstone is a trusted Calgary Realtor with over 30 years of real estate experience. He has evaluated thousands of properties and is a recognized expert in Calgary home and condo sales. Rob offers accurate home evaluations either by email or through in-person appointments. Both options are free and come with no obligation. His focus is to provide honest advice and professional insight, helping Calgary homeowners make confident decisions when it’s time to sell their property.
More About RobMortgage Calculator
Schools
Interior
Appliances
Dishwasher, Dryer, Electric Stove, Microwave Hood Fan, Refrigerator, Washer
Basement
None
Bathrooms Full
2
Bathrooms Half
1
Laundry Features
In Unit
Pets Allowed
Yes
Exterior
Exterior Features
Balcony
Lot Features
City Lot
Parking Features
Drive Through, Single Garage Attached
Parking Total
1
Patio And Porch Features
Balcony(s)
Roof
Asphalt Shingle
Financial
Map
Community
- Address336 Seton Villas SE Calgary AB
- SubdivisionSeton
- CityCalgary
- CountyCalgary
- Zip CodeT3M3T8
Similar Listings Nearby
- 374 Legacy Village Way SE
Calgary, AB$557,000
3.23 miles away
- 882 Wolf Willow Boulevard SE
Calgary, AB$554,900
2.02 miles away
- 894 Wolf Willow Boulevard SE
Calgary, AB$554,900
2.01 miles away
- 910 Wolf Willow Boulevard SE
Calgary, AB$554,900
2.01 miles away
- 1961 Rangeview Drive SE
Calgary, AB$554,900
2.14 miles away
- 914 Wolf Willow Boulevard SE
Calgary, AB$554,900
2.01 miles away
- 898 Wolf Willow Boulevard SE
Calgary, AB$554,900
2.13 miles away
- 23 Copperpond Heights SE
Calgary, AB$549,999
4.03 miles away
- 109, 474 Seton Circle SE
Calgary, AB$549,900
0.26 miles away
- 91, 903 Mahogany Boulevard SE
Calgary, AB$549,900
2.80 miles away
336 Seton Villas SE
Calgary, AB
LIGHTBOX-IMAGES

