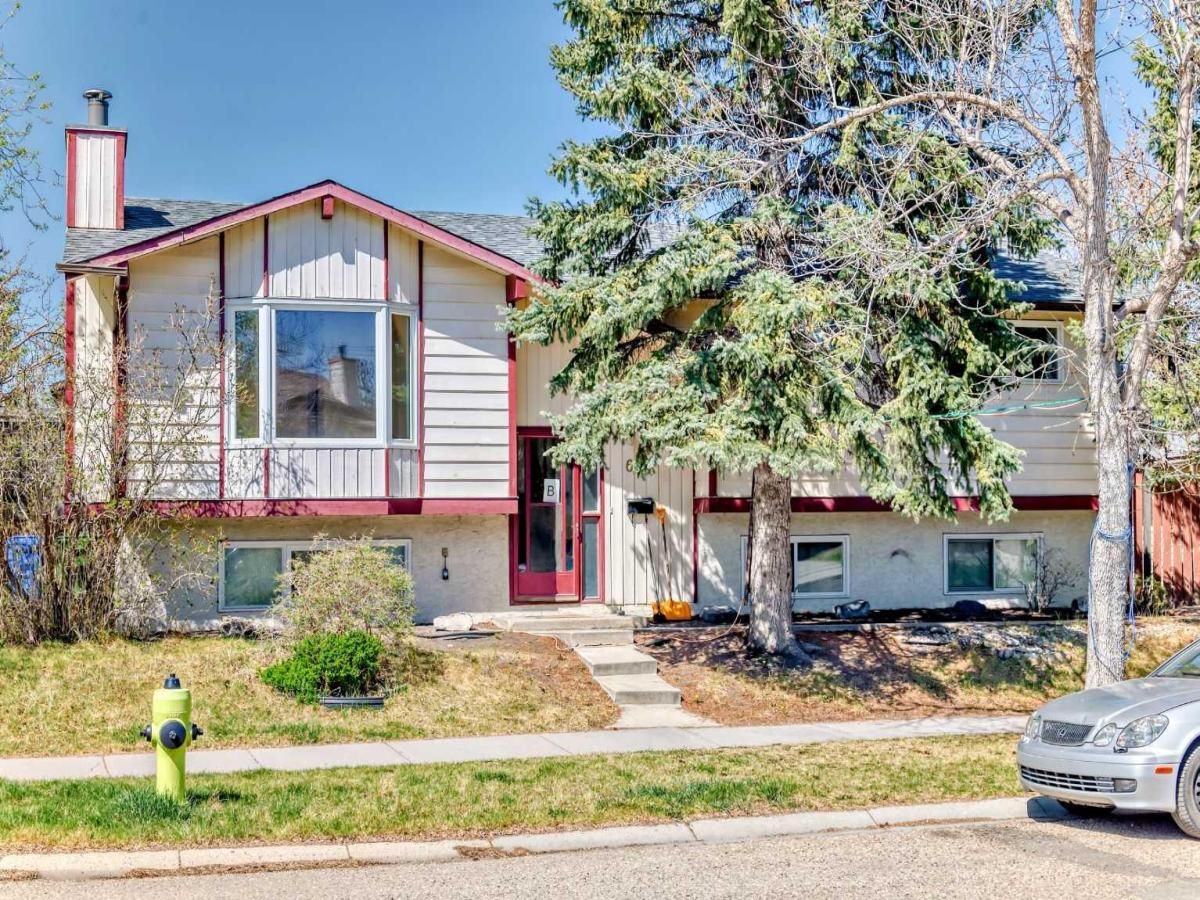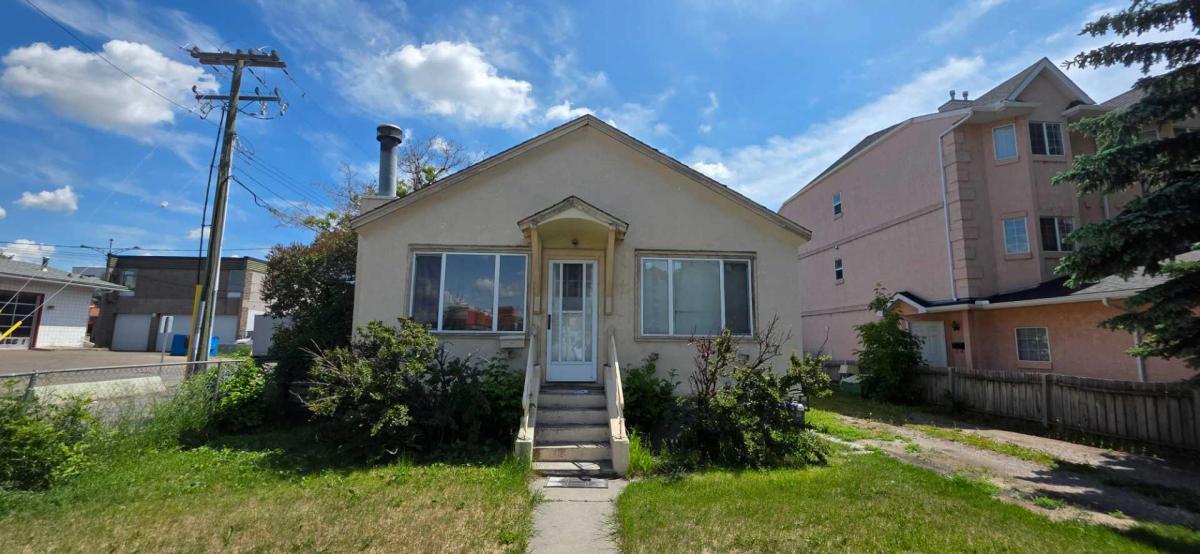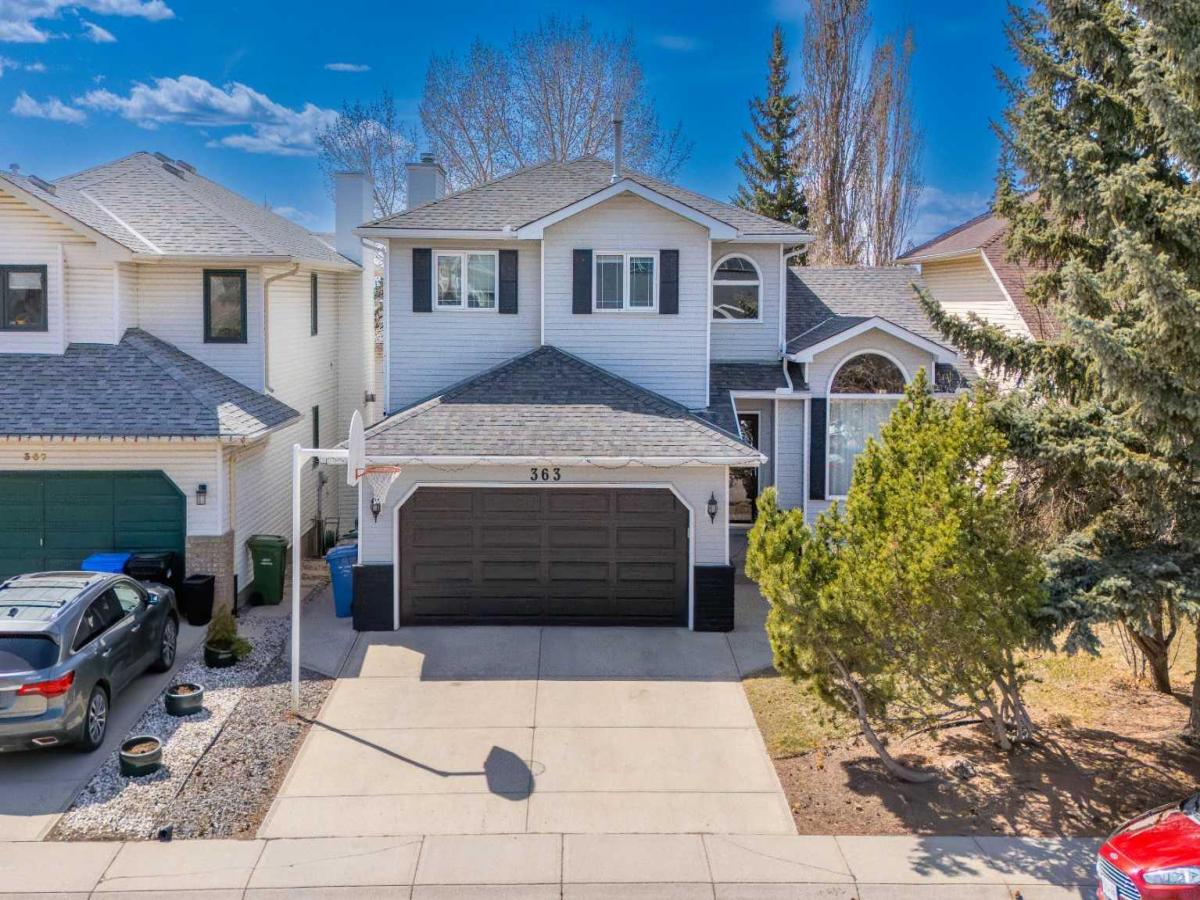open house: saturday 1-3pm may 17 2025 Tucked away in a quiet cul-de-sac, this beautifully updated bi-level with a secondary legal basement sits on a generous, private lot with an oversized double detached garage — a true mechanic’s dream.
Step inside to over 2,000 sq ft of thoughtfully designed living space. The main floor offers 3 spacious bedrooms and 1.5 baths. A bright, country-style kitchen with ample cabinetry and a large dining area opens to a sunny deck — perfect for morning coffee or summer BBQs. Relax in the inviting living room with a charming corner fireplace. Plus, enjoy the convenience of main floor laundry.
Downstairs, the legalized basement provides incredible versatility and income potential, featuring three additional bedrooms and a massive family room — ideal for a home theatre, gym, or guest quarters.
Outside, the private corner lot boasts mature landscaping and is located just steps from a Tot Lot. Families will appreciate being close to schools, shopping, and transit. Recent updates include fresh paint, new windows, and a new roof — move-in ready!
Don’t miss this rare opportunity. Schedule your showing today!
Step inside to over 2,000 sq ft of thoughtfully designed living space. The main floor offers 3 spacious bedrooms and 1.5 baths. A bright, country-style kitchen with ample cabinetry and a large dining area opens to a sunny deck — perfect for morning coffee or summer BBQs. Relax in the inviting living room with a charming corner fireplace. Plus, enjoy the convenience of main floor laundry.
Downstairs, the legalized basement provides incredible versatility and income potential, featuring three additional bedrooms and a massive family room — ideal for a home theatre, gym, or guest quarters.
Outside, the private corner lot boasts mature landscaping and is located just steps from a Tot Lot. Families will appreciate being close to schools, shopping, and transit. Recent updates include fresh paint, new windows, and a new roof — move-in ready!
Don’t miss this rare opportunity. Schedule your showing today!
Property Details
Price:
$638,800
MLS #:
A2217165
Status:
Active
Beds:
6
Baths:
3
Address:
68 Sandarac Road NW
Type:
Single Family
Subtype:
Detached
Subdivision:
Sandstone Valley
City:
Calgary
Listed Date:
May 5, 2025
Province:
AB
Finished Sq Ft:
1,198
Postal Code:
321
Lot Size:
5,274 sqft / 0.12 acres (approx)
Year Built:
1983
See this Listing
Rob Johnstone is a trusted Calgary Realtor with over 30 years of real estate experience. He has evaluated thousands of properties and is a recognized expert in Calgary home and condo sales. Rob offers accurate home evaluations either by email or through in-person appointments. Both options are free and come with no obligation. His focus is to provide honest advice and professional insight, helping Calgary homeowners make confident decisions when it’s time to sell their property.
More About RobMortgage Calculator
Schools
Interior
Appliances
Dishwasher, Electric Stove, Range Hood, Refrigerator, Washer/ Dryer
Basement
Finished, Full, Suite
Bathrooms Full
3
Laundry Features
In Unit, Laundry Room
Exterior
Exterior Features
Other
Lot Features
Back Yard, Corner Lot
Parking Features
Double Garage Detached
Parking Total
2
Patio And Porch Features
None
Roof
Asphalt Shingle
Financial
Map
Community
- Address68 Sandarac Road NW Calgary AB
- SubdivisionSandstone Valley
- CityCalgary
- CountyCalgary
- Zip CodeT3K 2P1
Similar Listings Nearby
- 1532 Centre A Street NE
Calgary, AB$830,000
4.95 miles away
- 168 Nolanfield Way NW
Calgary, AB$829,990
3.90 miles away
- 89 howse Common NE
Calgary, AB$829,990
3.73 miles away
- 471 Dalmeny Hill NW
Calgary, AB$829,900
2.98 miles away
- 363 Hawktree Circle NW
Calgary, AB$829,900
3.04 miles away
- 21 Ambleside Crescent NW
Calgary, AB$829,900
3.52 miles away
- 77 Hartford Road NW
Calgary, AB$829,900
3.07 miles away
- 69 Howse Common NE
Calgary, AB$829,900
3.72 miles away
- 82 Edgevalley Close NW
Calgary, AB$829,000
1.73 miles away
- 393 Hawktree Circle NW
Calgary, AB$828,888
3.03 miles away
68 Sandarac Road NW
Calgary, AB
LIGHTBOX-IMAGES










