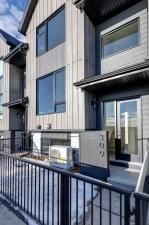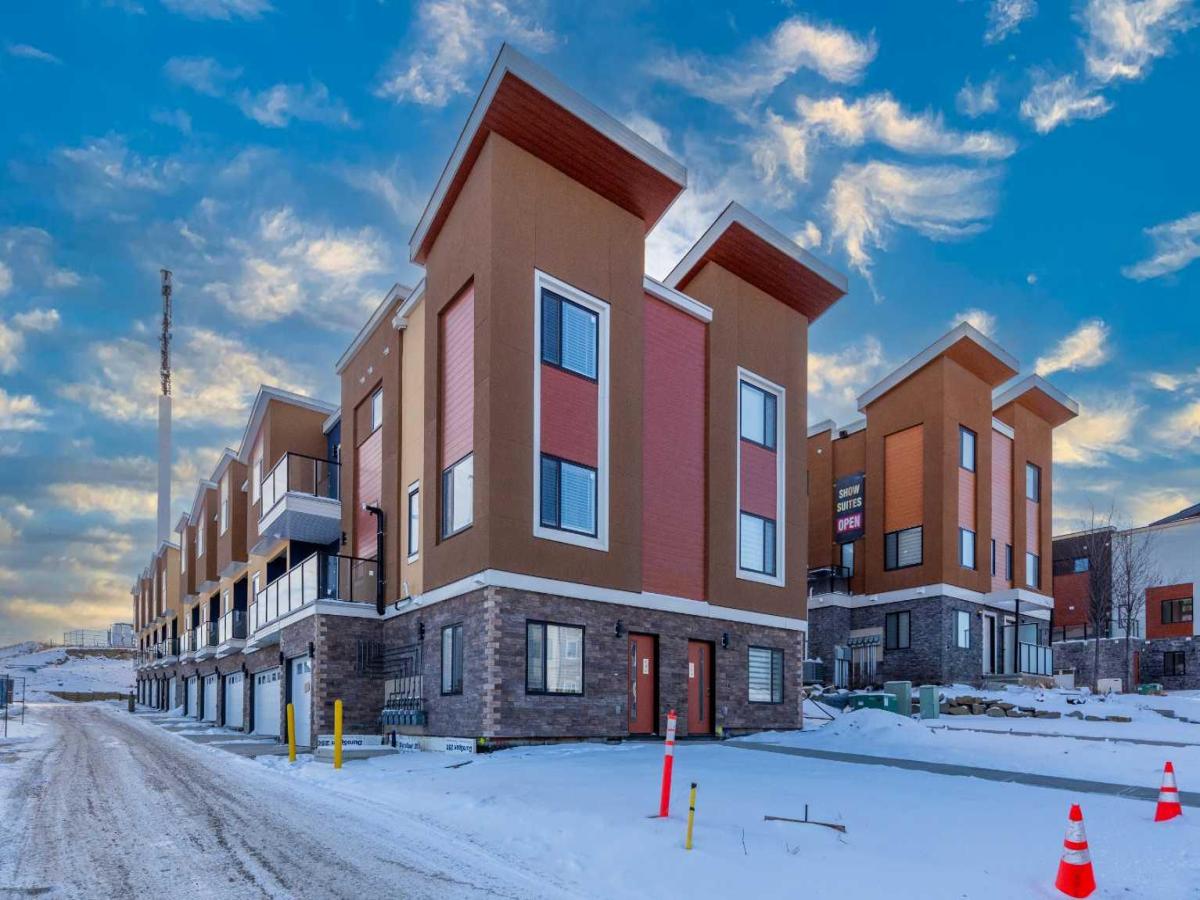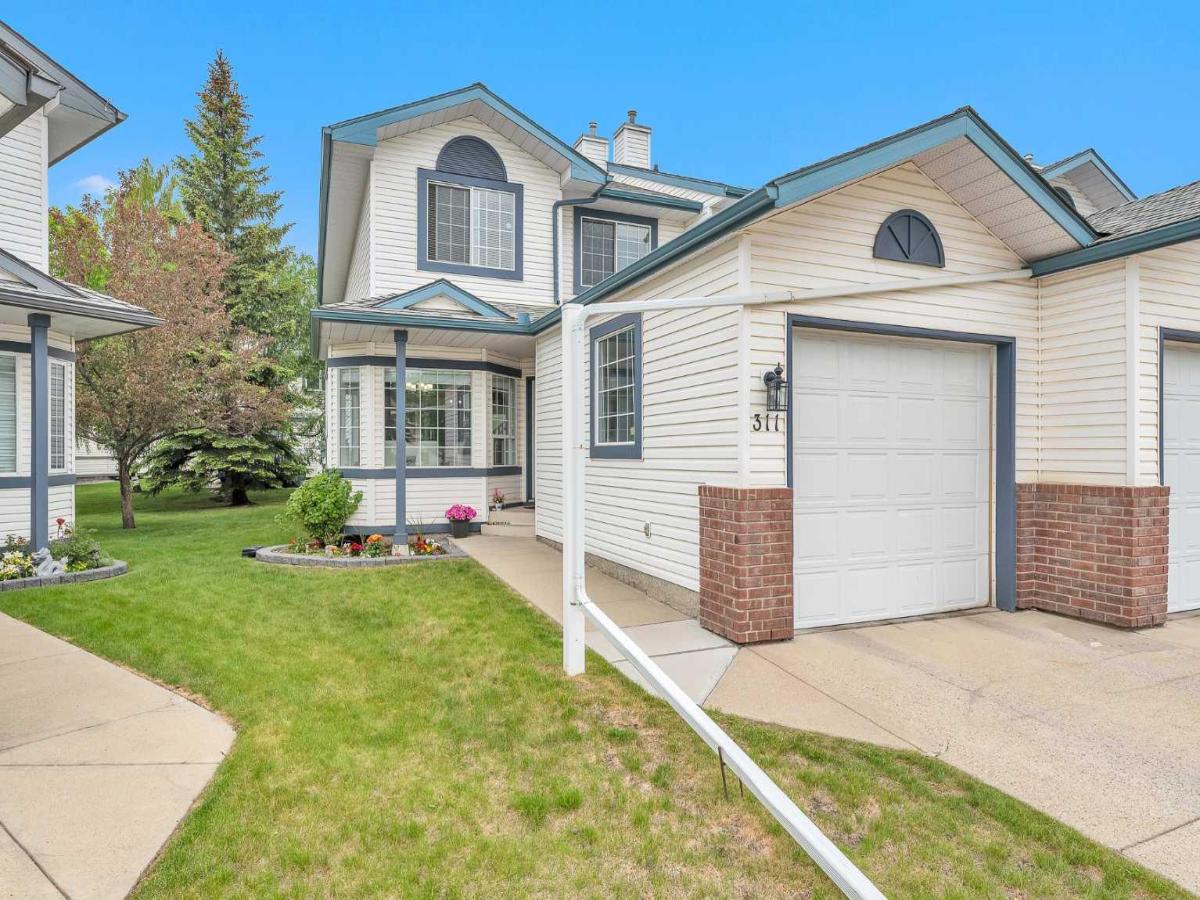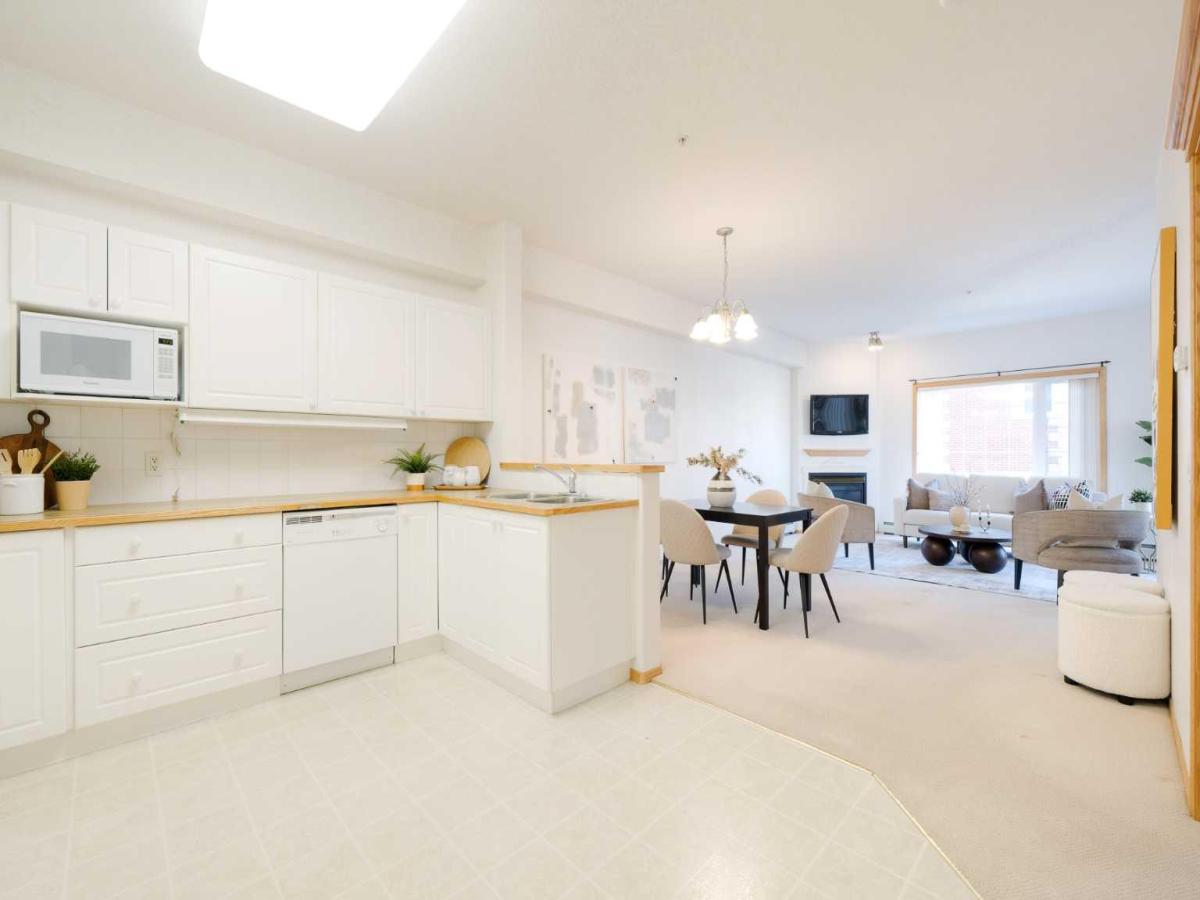Welcome to this bright and spacious main-floor condo located at 30 Sage Hill Walk, nestled in one of Calgary’s most desirable northwest communities. Thoughtfully designed with an open-concept layout, this home is perfect for those seeking modern comfort, convenience, and easy access to city amenities.
As you step inside, you’re greeted by a sleek, modern foyer that sets the tone for the rest of the home. Just off the entrance, you’ll find an in-suite laundry area that blends function and style, making everyday living a breeze.
The heart of the home is the expansive living space with CUSTOM MOLDINGS that flow seamlessly from the kitchen to the dining and living areas. The large kitchen is a standout feature, offering plenty of upgrades and storage, quality finishes, and a central island that’s perfect for food prep, casual dining, or entertaining guests. Adjacent to the kitchen, the spacious dining area opens into a bright living room filled with natural light thanks to large windows and patio doors.
Step outside to your private, oversized balcony – ideal for relaxing on warm days, enjoying your morning coffee, or hosting small gatherings. This outdoor space is a rare find in condo living and adds an extra layer of enjoyment to the home.
The primary bedroom is generously sized and features a private 4-piece ensuite, offering a peaceful and private retreat at the end of the day. A second bedroom is conveniently located off the living room with its own pocket door access to the main bathroom, making it a perfect space for guests, a home office, or a hobby room.
Additional highlights of this condo include built-in air conditioning for year-round comfort, two TITLED parking stalls (one underground and one above ground), an underground storage unit, and a modern, low-maintenance lifestyle. Situated just off Stoney Trail, this home offers quick and easy access to major routes, shopping centers, restaurants, parks, and public transit.
Whether you''re a first-time homebuyer, investor, or looking to downsize without compromising on space or style, this Sage Hill condo delivers exceptional value in a fantastic location.
As you step inside, you’re greeted by a sleek, modern foyer that sets the tone for the rest of the home. Just off the entrance, you’ll find an in-suite laundry area that blends function and style, making everyday living a breeze.
The heart of the home is the expansive living space with CUSTOM MOLDINGS that flow seamlessly from the kitchen to the dining and living areas. The large kitchen is a standout feature, offering plenty of upgrades and storage, quality finishes, and a central island that’s perfect for food prep, casual dining, or entertaining guests. Adjacent to the kitchen, the spacious dining area opens into a bright living room filled with natural light thanks to large windows and patio doors.
Step outside to your private, oversized balcony – ideal for relaxing on warm days, enjoying your morning coffee, or hosting small gatherings. This outdoor space is a rare find in condo living and adds an extra layer of enjoyment to the home.
The primary bedroom is generously sized and features a private 4-piece ensuite, offering a peaceful and private retreat at the end of the day. A second bedroom is conveniently located off the living room with its own pocket door access to the main bathroom, making it a perfect space for guests, a home office, or a hobby room.
Additional highlights of this condo include built-in air conditioning for year-round comfort, two TITLED parking stalls (one underground and one above ground), an underground storage unit, and a modern, low-maintenance lifestyle. Situated just off Stoney Trail, this home offers quick and easy access to major routes, shopping centers, restaurants, parks, and public transit.
Whether you''re a first-time homebuyer, investor, or looking to downsize without compromising on space or style, this Sage Hill condo delivers exceptional value in a fantastic location.
Property Details
Price:
$429,900
MLS #:
A2234045
Status:
Active
Beds:
2
Baths:
2
Address:
103, 30 Sage Hill Walk NW
Type:
Condo
Subtype:
Apartment
Subdivision:
Sage Hill
City:
Calgary
Listed Date:
Jul 7, 2025
Province:
AB
Finished Sq Ft:
916
Postal Code:
329
Year Built:
2024
See this Listing
Rob Johnstone is a trusted Calgary Realtor with over 30 years of real estate experience. He has evaluated thousands of properties and is a recognized expert in Calgary home and condo sales. Rob offers accurate home evaluations either by email or through in-person appointments. Both options are free and come with no obligation. His focus is to provide honest advice and professional insight, helping Calgary homeowners make confident decisions when it’s time to sell their property.
More About RobMortgage Calculator
Schools
Interior
Appliances
Dishwasher, Dryer, Microwave, Refrigerator, Stove(s), Washer
Bathrooms Full
2
Laundry Features
In Unit
Pets Allowed
Restrictions, Cats O K, Dogs O K
Exterior
Exterior Features
Balcony
Parking Features
Stall, Underground
Parking Total
2
Patio And Porch Features
Balcony(s)
Stories Total
5
Financial
Map
Community
- Address103, 30 Sage Hill Walk NW Calgary AB
- SubdivisionSage Hill
- CityCalgary
- CountyCalgary
- Zip CodeT3R 2A9
Similar Listings Nearby
- 105, 85 Sage Hill Heights NW
Calgary, AB$549,900
0.19 miles away
- 177 Nolancrest Common NW
Calgary, AB$549,900
0.98 miles away
- 23 Lucas Way NW
Calgary, AB$549,900
3.05 miles away
- 25 Lucas Way NW
Calgary, AB$549,900
3.05 miles away
- 105 Sage Hill Cir NW
Calgary, AB$539,900
0.56 miles away
- 63 Lucas Way NW
Calgary, AB$534,900
3.06 miles away
- 233 Kincora Glen Road NW
Calgary, AB$529,900
0.47 miles away
- 311 Citadel Terrace NW
Calgary, AB$529,900
2.52 miles away
- 125 Arbour Lake Court NW
Calgary, AB$529,281
4.03 miles away
- 262, 223 Tuscany Springs Boulevard NW
Calgary, AB$524,900
4.75 miles away
103, 30 Sage Hill Walk NW
Calgary, AB
LIGHTBOX-IMAGES





