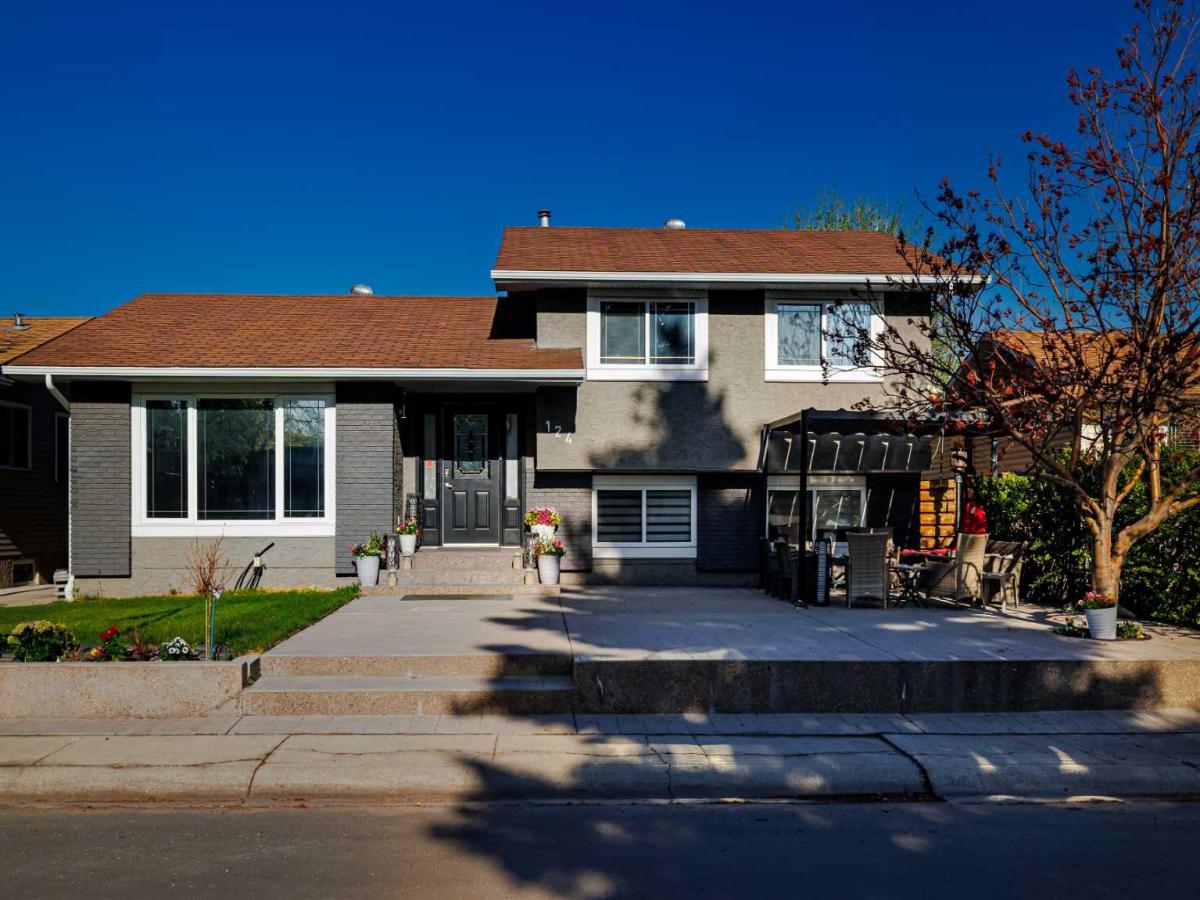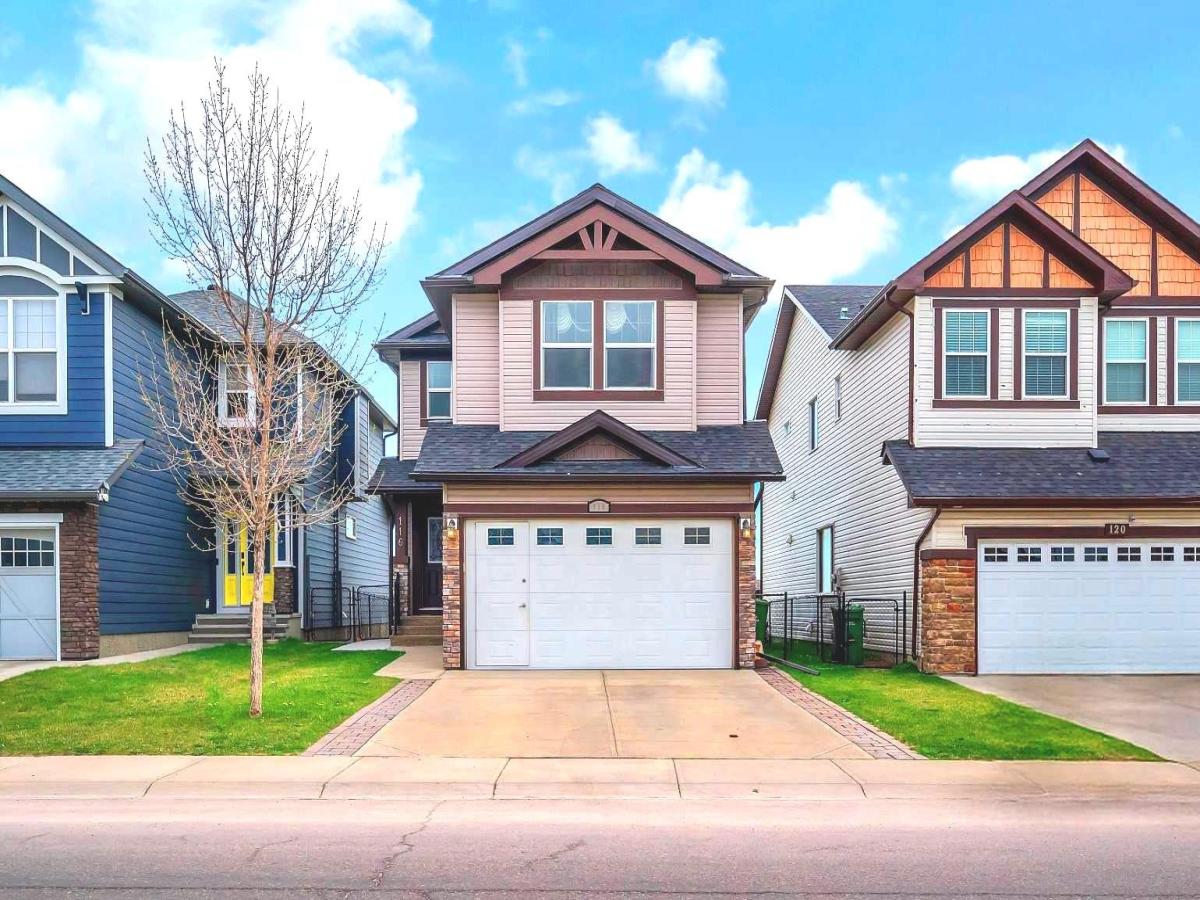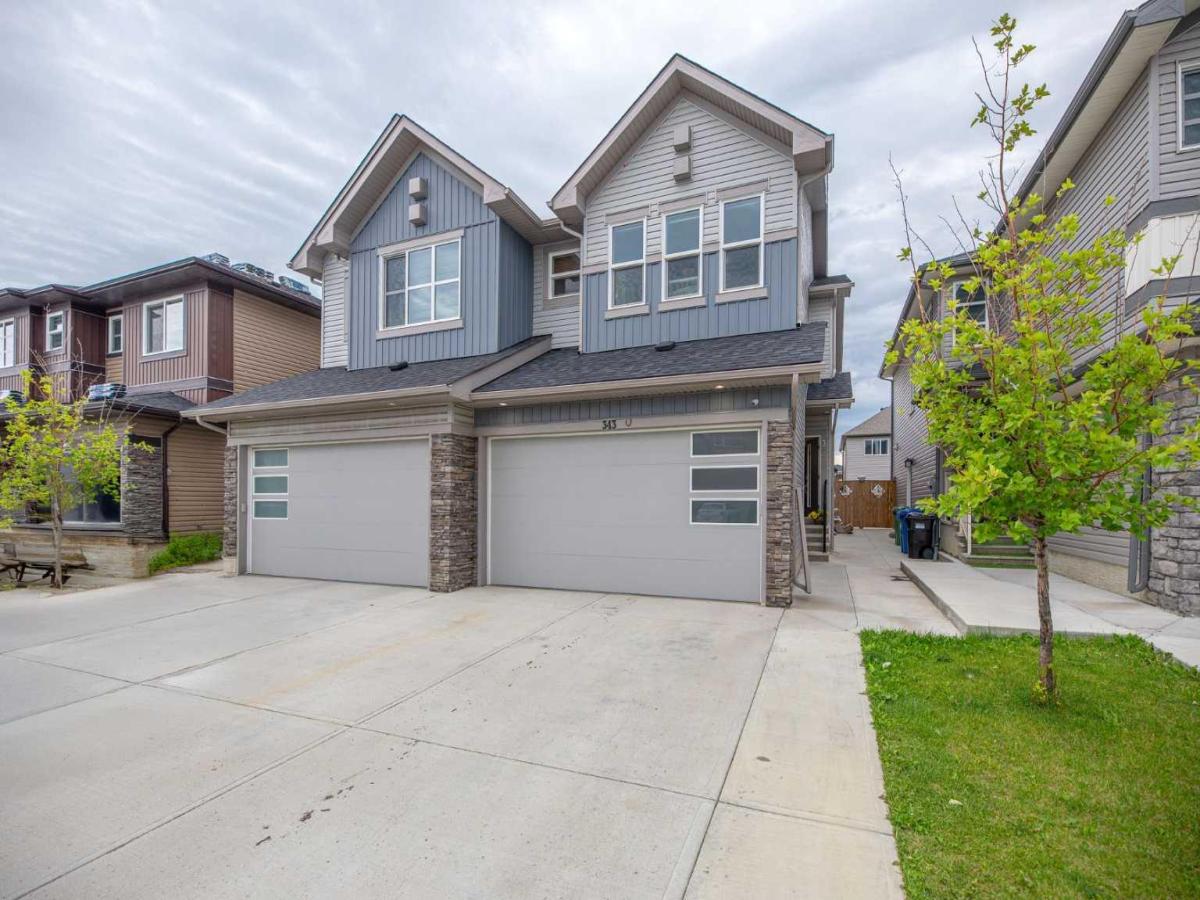*** Open House Saturday August 16 from 2:00PM to 4:00PM *** Located in the vibrant community of Savanna in Saddleridge, this beautifully designed semi-detached home offers the perfect blend of functionality and comfort. With 3 spacious bedrooms, 2.5 bathrooms, and two separate living areas on the main floor, this half duplex provides plenty of space for growing families or those who love to entertain. The open-concept layout is filled with natural light, creating a warm and welcoming atmosphere throughout.
The kitchen is both stylish and practical, featuring quartz countertops, a gas stove, microwave hood fan, dishwasher, and refrigerator. Upstairs, you’ll find well-sized bedrooms and a versatile bonus room—ideal as a home office or kids'' study area. Enjoy the comfort of central AC and the potential of the unfinished basement, which includes a separate Walk Up To Grade entry and legal suite rough-ins for future development.
Located within walking distance to scenic pathways and ponds, and just minutes from shopping plazas, schools, and major roadways, this home offers the ideal balance of convenience and lifestyle. Don’t miss this opportunity to live in one of Calgary’s most connected communities.
The kitchen is both stylish and practical, featuring quartz countertops, a gas stove, microwave hood fan, dishwasher, and refrigerator. Upstairs, you’ll find well-sized bedrooms and a versatile bonus room—ideal as a home office or kids'' study area. Enjoy the comfort of central AC and the potential of the unfinished basement, which includes a separate Walk Up To Grade entry and legal suite rough-ins for future development.
Located within walking distance to scenic pathways and ponds, and just minutes from shopping plazas, schools, and major roadways, this home offers the ideal balance of convenience and lifestyle. Don’t miss this opportunity to live in one of Calgary’s most connected communities.
Property Details
Price:
$565,000
MLS #:
A2242367
Status:
Active
Beds:
3
Baths:
3
Address:
9117 52 Street NE
Type:
Single Family
Subtype:
Semi Detached (Half Duplex)
Subdivision:
Saddle Ridge
City:
Calgary
Listed Date:
Jul 26, 2025
Province:
AB
Finished Sq Ft:
1,618
Postal Code:
305
Lot Size:
2,680 sqft / 0.06 acres (approx)
Year Built:
2016
See this Listing
Rob Johnstone is a trusted Calgary Realtor with over 30 years of real estate experience. He has evaluated thousands of properties and is a recognized expert in Calgary home and condo sales. Rob offers accurate home evaluations either by email or through in-person appointments. Both options are free and come with no obligation. His focus is to provide honest advice and professional insight, helping Calgary homeowners make confident decisions when it’s time to sell their property.
More About RobMortgage Calculator
Schools
Interior
Appliances
Dishwasher, Dryer, Gas Stove, Microwave Hood Fan, Refrigerator, Washer
Basement
Separate/ Exterior Entry, Full, Unfinished, Walk- Up To Grade
Bathrooms Full
2
Bathrooms Half
1
Laundry Features
Upper Level
Exterior
Exterior Features
None
Lot Features
Rectangular Lot
Parking Features
Off Street, Parking Pad
Parking Total
2
Patio And Porch Features
Porch
Roof
Asphalt
Financial
Map
Community
- Address9117 52 Street NE Calgary AB
- SubdivisionSaddle Ridge
- CityCalgary
- CountyCalgary
- Zip CodeT3J 0V5
Similar Listings Nearby
- 10 Red Sky Passage NE
Calgary, AB$729,990
2.65 miles away
- 3675 Cornerstone Boulevard NE
Calgary, AB$729,900
2.19 miles away
- 138 Saddlecrest Park NE
Calgary, AB$729,900
0.81 miles away
- 8 Red Sky Lane NE
Calgary, AB$729,786
2.66 miles away
- 124 Whiteside Crescent NE
Calgary, AB$729,000
3.23 miles away
- 68 Harvest Oak Way NE
Calgary, AB$727,700
4.40 miles away
- 116 Skyview Shores Manor NE
Calgary, AB$721,000
1.49 miles away
- 50 cornerbrook Manor NE
Calgary, AB$720,000
2.09 miles away
- 117 Cornerbrook Road NE
Calgary, AB$720,000
2.21 miles away
- 343 Savanna Avenue NE
Calgary, AB$719,900
0.41 miles away
9117 52 Street NE
Calgary, AB
LIGHTBOX-IMAGES










