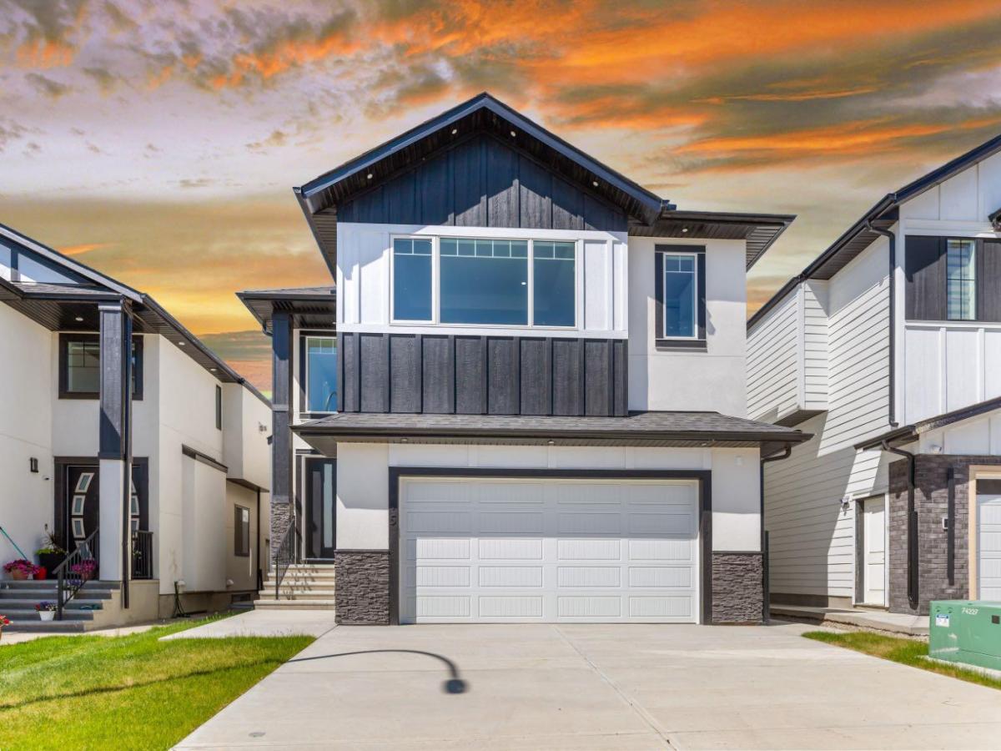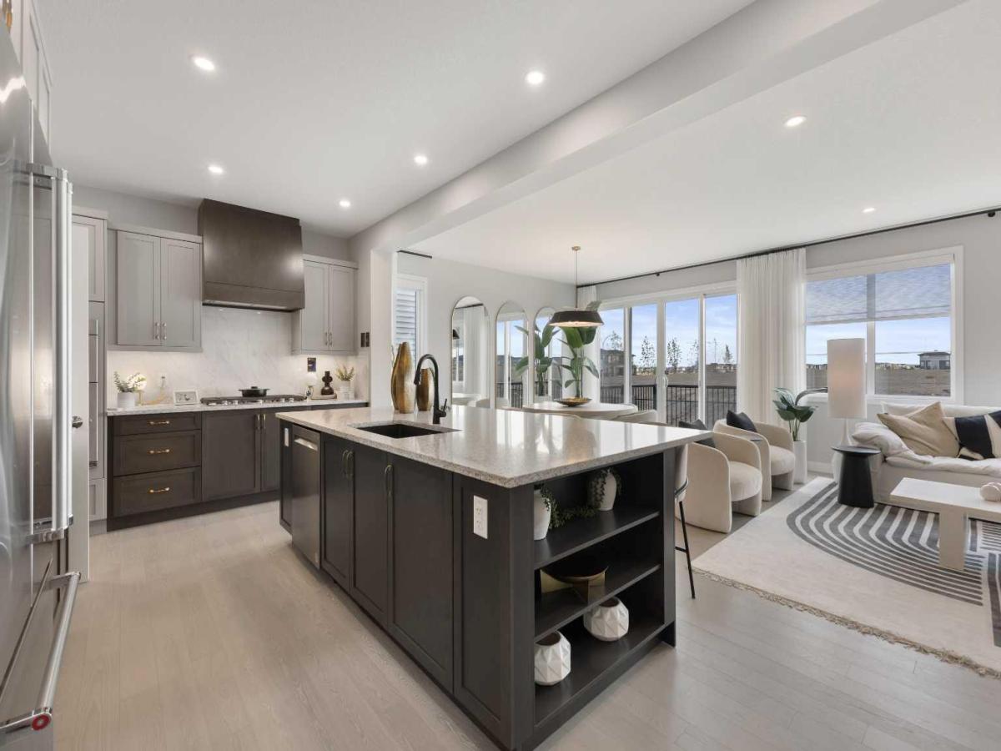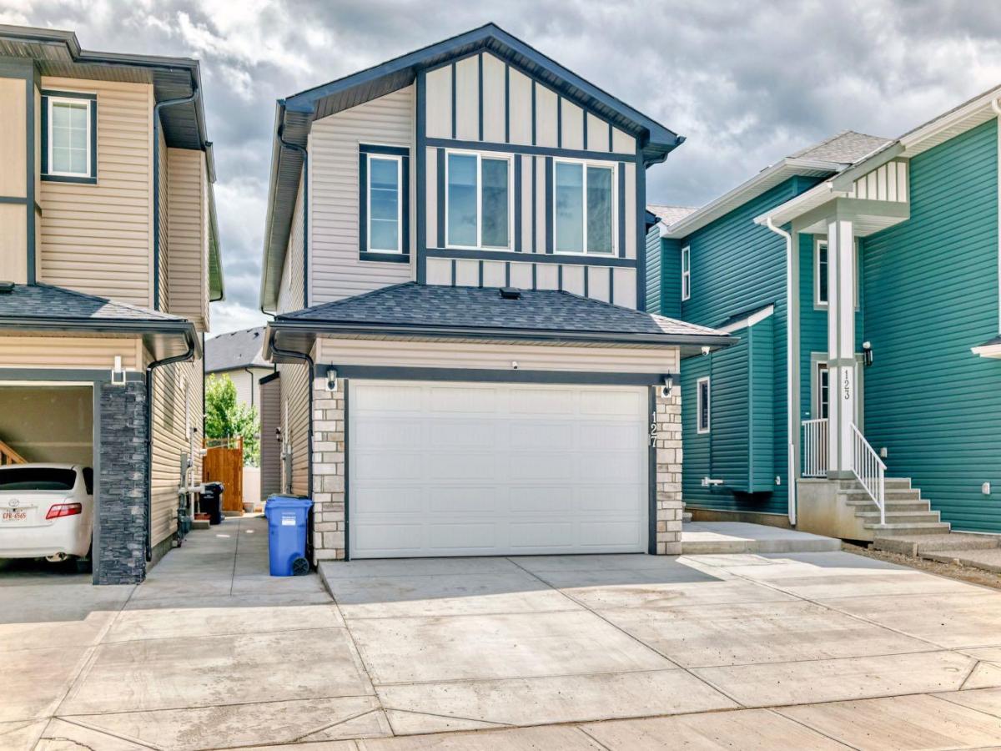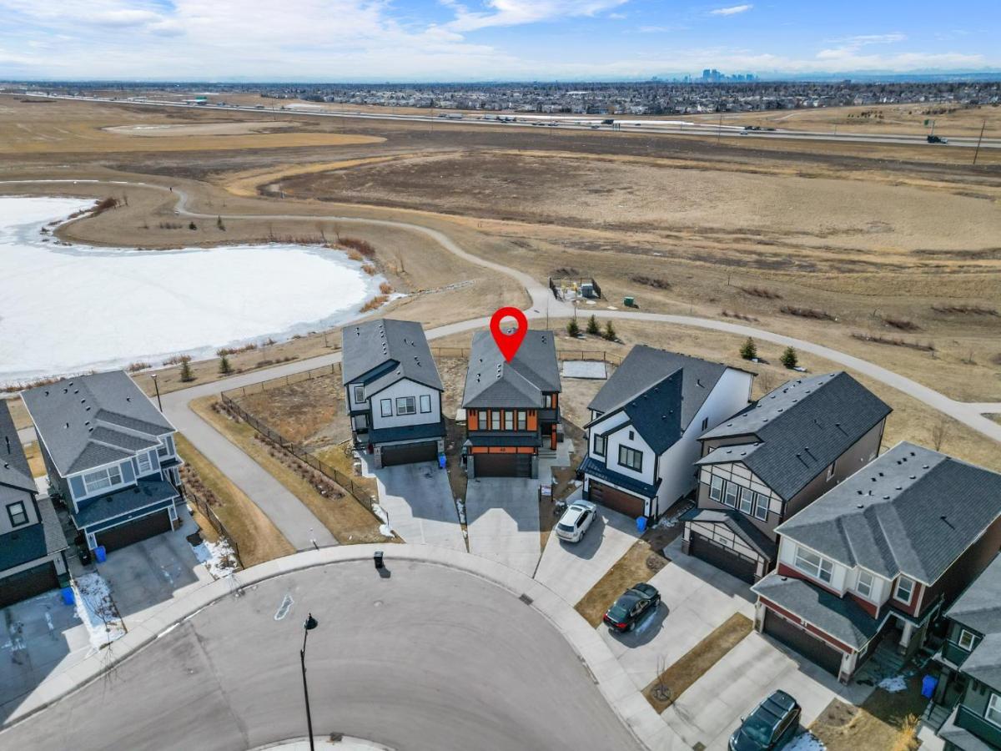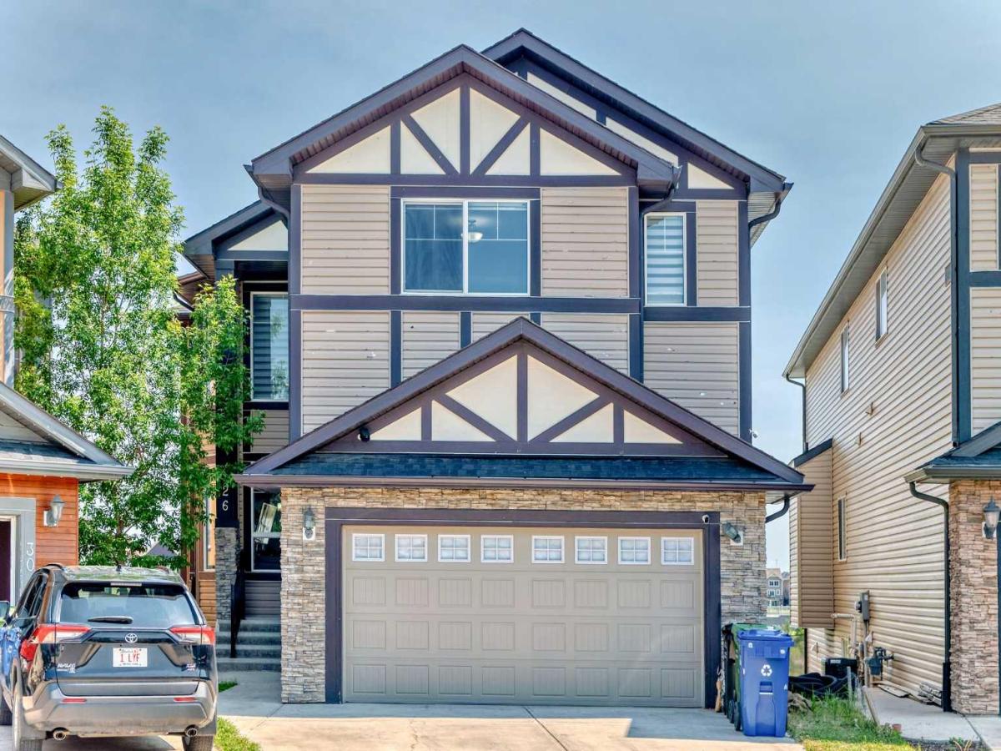Welcome to this immaculate 2018 Built 2-storey home with a LEGAL SUITE built by Genesis Builder, located in the highly sought-after community of Saddleridge. Offering 2,315.6 sq ft of elegant living space, this home truly checks all the boxes.
The main floor features stunning LVP flooring, 9 ft ceilings, a spacious front living room, cozy family room, and a versatile den/dining area. The upgraded kitchen is a chef’s dream with full-height dark maple cabinetry, granite countertops, chimney-style hood fan, stainless steel appliances, pot lights, a walk-in pantry, and a bright breakfast nook. Additional highlights include custom window coverings, iron railings, a guest bathroom, ceramic tile in all wet areas for added water protection. A gas fireplace adds warmth and charm to the space.
Upstairs, you’ll find two luxurious DUAL MASTER BEDROOMS, a bonus room/loft, two additional generously sized bedrooms with a additional 4pc Bathroom, and a convenient upper-level laundry.
The builder-developed basement suite boasts the same high-end finishes as the main floor, including two more bedrooms with large windows, vinyl laminate flooring, a full kitchen with stainless steel appliances, separate laundry, and its own entrance. This level also includes two furnaces and two hot water tanks for added efficiency and comfort.
The exterior is fully landscaped and features a large deck with a BBQ gas line—perfect for entertaining. Ideally located close to all amenities, this stunning home offers exceptional value and must be seen to be fully appreciated. Don’t miss this incredible opportunity.. CALL TODAY FOR PRIVATE SHOWINGS
The main floor features stunning LVP flooring, 9 ft ceilings, a spacious front living room, cozy family room, and a versatile den/dining area. The upgraded kitchen is a chef’s dream with full-height dark maple cabinetry, granite countertops, chimney-style hood fan, stainless steel appliances, pot lights, a walk-in pantry, and a bright breakfast nook. Additional highlights include custom window coverings, iron railings, a guest bathroom, ceramic tile in all wet areas for added water protection. A gas fireplace adds warmth and charm to the space.
Upstairs, you’ll find two luxurious DUAL MASTER BEDROOMS, a bonus room/loft, two additional generously sized bedrooms with a additional 4pc Bathroom, and a convenient upper-level laundry.
The builder-developed basement suite boasts the same high-end finishes as the main floor, including two more bedrooms with large windows, vinyl laminate flooring, a full kitchen with stainless steel appliances, separate laundry, and its own entrance. This level also includes two furnaces and two hot water tanks for added efficiency and comfort.
The exterior is fully landscaped and features a large deck with a BBQ gas line—perfect for entertaining. Ideally located close to all amenities, this stunning home offers exceptional value and must be seen to be fully appreciated. Don’t miss this incredible opportunity.. CALL TODAY FOR PRIVATE SHOWINGS
Property Details
Price:
$849,999
MLS #:
A2239051
Status:
Pending
Beds:
6
Baths:
5
Address:
9 Saddlestone Park NE
Type:
Single Family
Subtype:
Detached
Subdivision:
Saddle Ridge
City:
Calgary
Listed Date:
Jul 12, 2025
Province:
AB
Finished Sq Ft:
2,315
Postal Code:
304
Lot Size:
3,476 sqft / 0.08 acres (approx)
Year Built:
2018
See this Listing
Rob Johnstone is a trusted Calgary Realtor with over 30 years of real estate experience. He has evaluated thousands of properties and is a recognized expert in Calgary home and condo sales. Rob offers accurate home evaluations either by email or through in-person appointments. Both options are free and come with no obligation. His focus is to provide honest advice and professional insight, helping Calgary homeowners make confident decisions when it’s time to sell their property.
More About RobMortgage Calculator
Schools
Interior
Appliances
Dishwasher, Dryer, Electric Stove, Garage Control(s), Microwave, Range Hood, Refrigerator, Washer
Basement
Separate/ Exterior Entry, Finished, Full, Suite
Bathrooms Full
4
Bathrooms Half
1
Laundry Features
In Basement, Multiple Locations, Upper Level
Exterior
Exterior Features
B B Q gas line, Private Entrance, Private Yard
Lot Features
Back Yard, Landscaped, Level, Low Maintenance Landscape, Rectangular Lot, Street Lighting
Lot Size Dimensions
32.15 Ft X 108.27 F T
Parking Features
Double Garage Attached
Parking Total
4
Patio And Porch Features
Deck
Roof
Asphalt Shingle
Financial
Map
Community
- Address9 Saddlestone Park NE Calgary AB
- SubdivisionSaddle Ridge
- CityCalgary
- CountyCalgary
- Zip CodeT3J 0Z4
Similar Listings Nearby
- 145 Saddlecrest Circle NE
Calgary, AB$1,100,000
0.75 miles away
- 137 saddlecrest Circle NE
Calgary, AB$1,070,000
0.75 miles away
- 125 Corner Glen Avenue NE
Calgary, AB$1,067,900
2.82 miles away
- 167 Saddlecrest Grove NE
Calgary, AB$1,050,000
0.59 miles away
- 736 Savanna Crescent NE
Calgary, AB$1,050,000
1.18 miles away
- 382 Saddlecrest Circle NE
Calgary, AB$999,999
0.78 miles away
- 127 Saddlecrest Grove NE
Calgary, AB$999,999
0.65 miles away
- 43 Homestead Close NE
Calgary, AB$999,900
1.06 miles away
- 29 Cityside Link NE
Calgary, AB$999,900
2.26 miles away
- 26 saddlelake View NE
Calgary, AB$975,000
0.40 miles away
9 Saddlestone Park NE
Calgary, AB
LIGHTBOX-IMAGES


