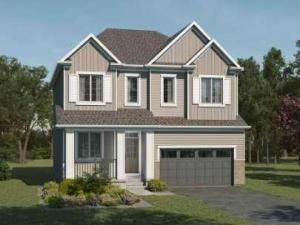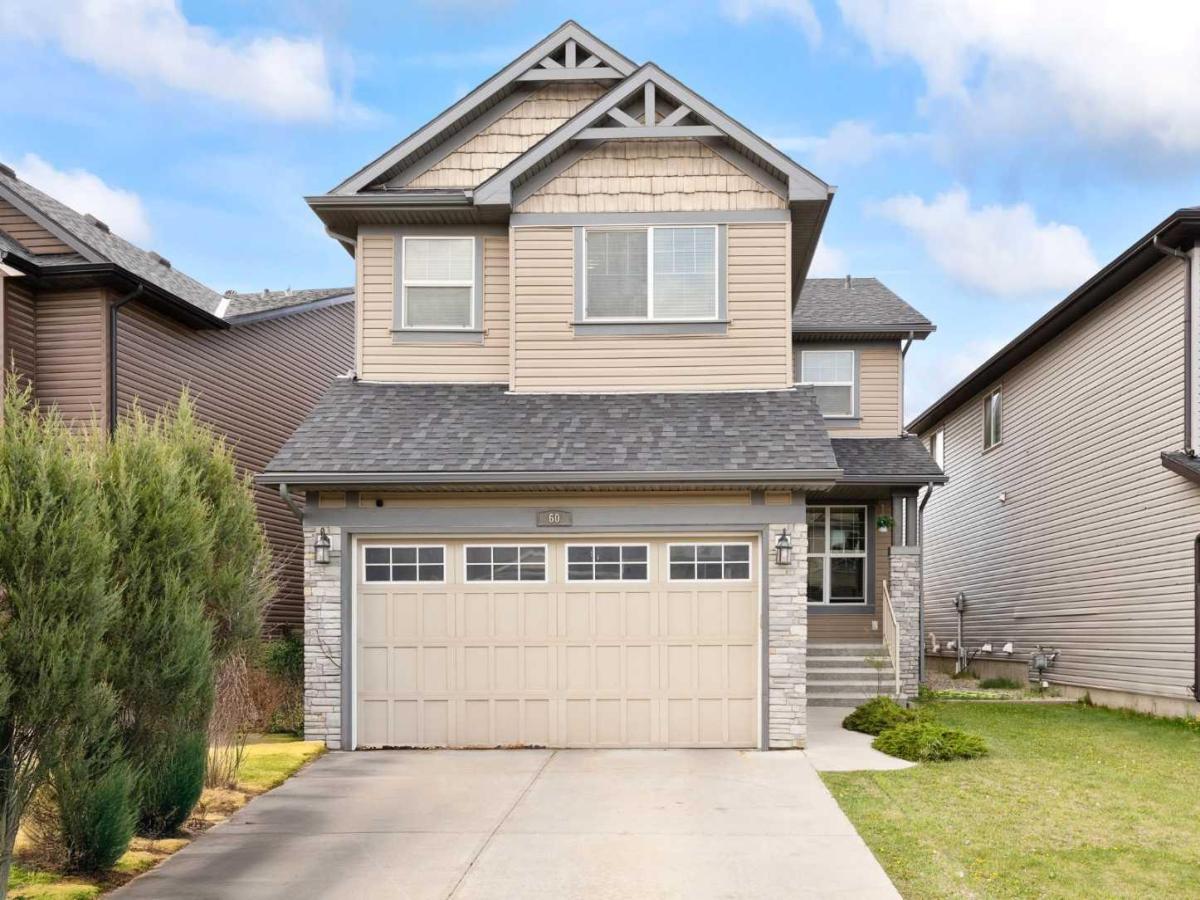Extremely clean and very well maintained, fully finished home, with 4 bedrooms total, 3 1/2 bathrooms, Double attached garage and more. A spacious foyer welcomes you into this beautiful home and leads you into the spacious living space. Fresh new paint throughout the home. The main floor has new LVP flooring and new baseboards. Spacious living room with a cozy fireplace for family to enjoy time together. Nice open kitchen with New kitchen cabinets, stainless steel appliances including a gas stove, Island with stylish new quartz countertop. This home is full of large windows throughout and is very bright and filled with lots of natural light. The sunny south backyard is ideal for your flower/vegetable garden and also for you to enjoy your summers on the very nice large deck and patio space. The top floor has the Primary bedroom with a large walk-in closet and a 4 piece bathroom, two more big bedrooms with large windows and another main 4 piece bathroom. The basement is fully finished with a large Family/Rec room which also has two big windows, a bedroom with a big window, a kitchenette and a 4 piece bathroom and laundry space. The roof, siding, gutters, facia are all new. There is a gas line for the BBQ. Excellent location – minutes to schools, transit, bus stop. Close to parks and lots of greenspace, Genesis center, shopping and many essential services. This home is beautiful and bright and you will love living here and making it your home.
Property Details
Price:
$619,786
MLS #:
A2222332
Status:
Active
Beds:
4
Baths:
4
Address:
54 Saddlecreek Crescent NE
Type:
Single Family
Subtype:
Detached
Subdivision:
Saddle Ridge
City:
Calgary
Listed Date:
May 26, 2025
Province:
AB
Finished Sq Ft:
1,455
Postal Code:
349
Lot Size:
3,896 sqft / 0.09 acres (approx)
Year Built:
2002
See this Listing
Rob Johnstone is a trusted Calgary Realtor with over 30 years of real estate experience. He has evaluated thousands of properties and is a recognized expert in Calgary home and condo sales. Rob offers accurate home evaluations either by email or through in-person appointments. Both options are free and come with no obligation. His focus is to provide honest advice and professional insight, helping Calgary homeowners make confident decisions when it’s time to sell their property.
More About RobMortgage Calculator
Schools
Interior
Appliances
Dishwasher, Dryer, Gas Stove, Range Hood, Refrigerator, Washer, Window Coverings
Basement
Finished, Full
Bathrooms Full
3
Bathrooms Half
1
Laundry Features
In Basement
Exterior
Exterior Features
B B Q gas line, Garden, Private Yard
Lot Features
Back Yard, Front Yard, Rectangular Lot
Parking Features
Double Garage Attached
Parking Total
4
Patio And Porch Features
Deck
Roof
Asphalt Shingle
Financial
Map
Community
- Address54 Saddlecreek Crescent NE Calgary AB
- SubdivisionSaddle Ridge
- CityCalgary
- CountyCalgary
- Zip CodeT3J 4R9
Similar Listings Nearby
- 92 Cityside Crescent NE
Calgary, AB$799,990
1.12 miles away
- 5432 Thornbriar Road NW
Calgary, AB$799,900
4.99 miles away
- 60 Skyview Shores Rise NE
Calgary, AB$799,000
2.14 miles away
- 135 Redstone Heights NE
Calgary, AB$790,000
3.19 miles away
- 443 Skyview Shores Manor NE
Calgary, AB$789,900
2.09 miles away
- 143 Saddleland Crescent NE
Calgary, AB$789,900
0.93 miles away
- 7020 Huntbourne Road NE
Calgary, AB$779,999
4.56 miles away
- 374 Corner Glen Way NE
Calgary, AB$779,900
3.05 miles away
- 28 Savanna Link NE
Calgary, AB$779,900
0.71 miles away
- 216 Coral Reef Manor NE
Calgary, AB$779,900
2.04 miles away
54 Saddlecreek Crescent NE
Calgary, AB
LIGHTBOX-IMAGES











