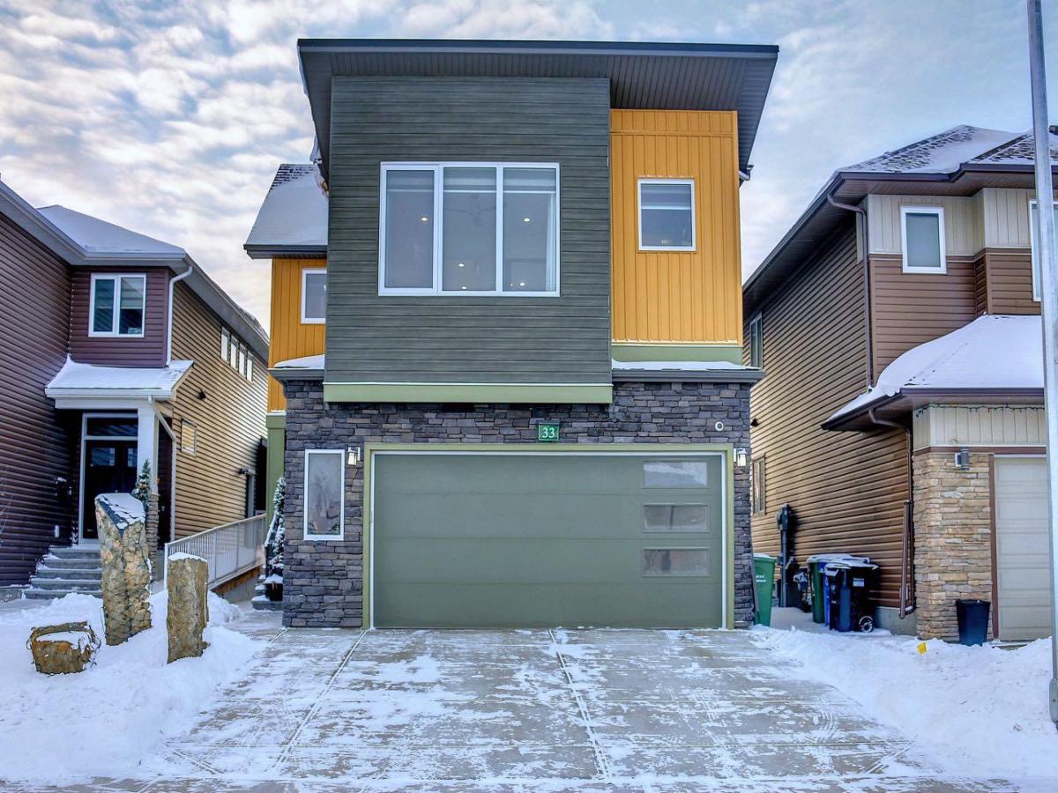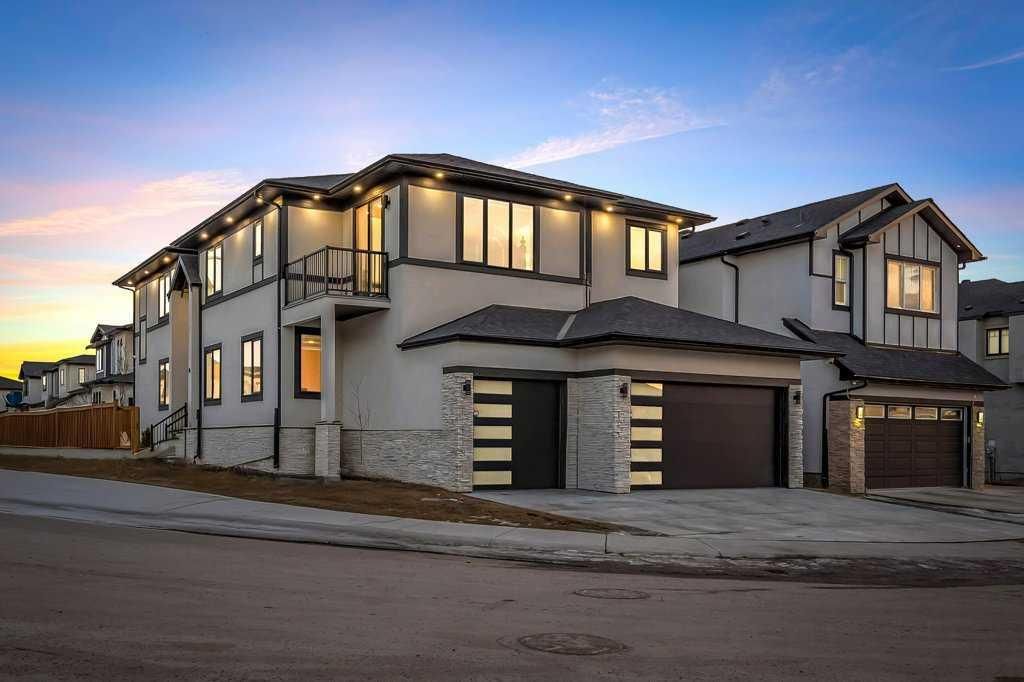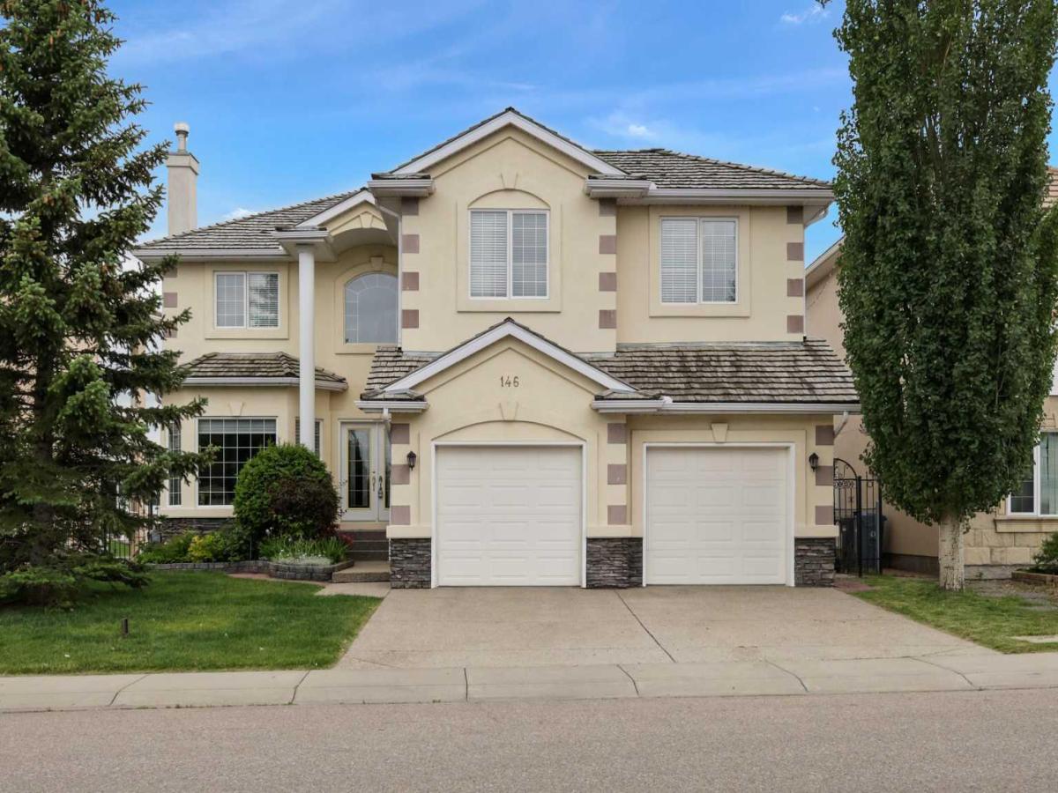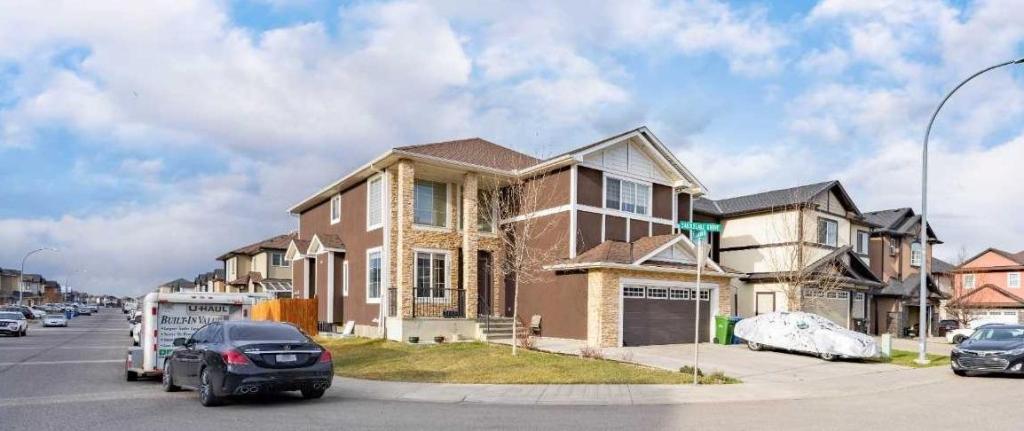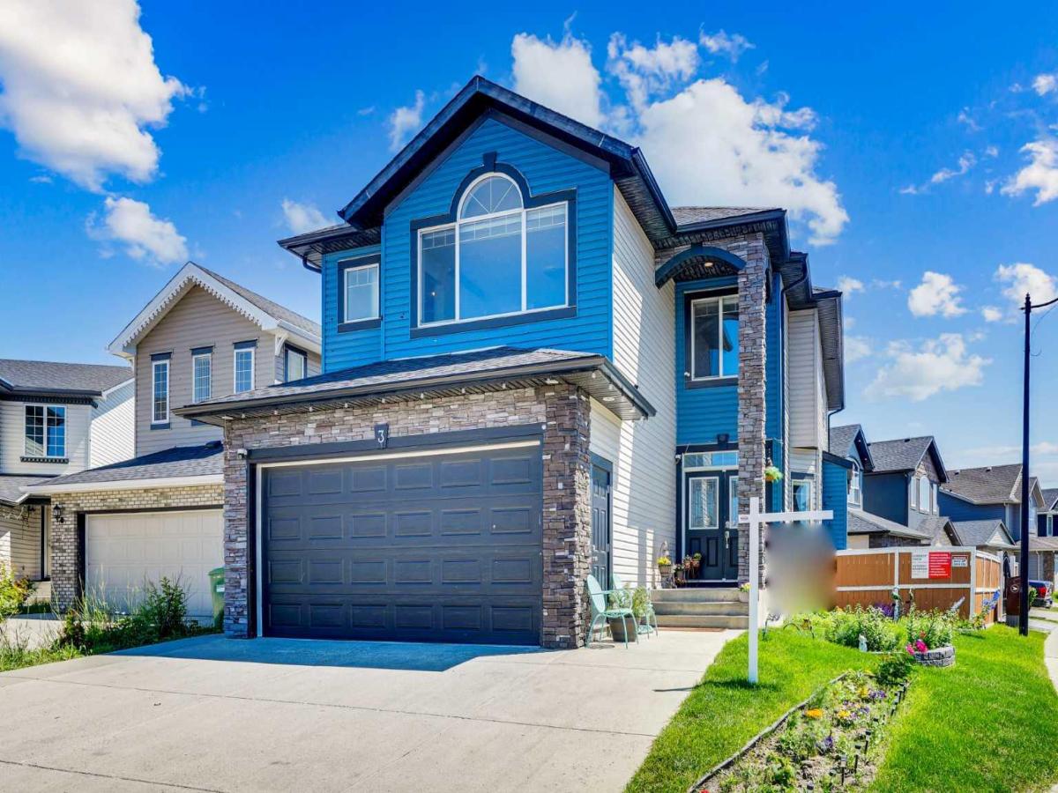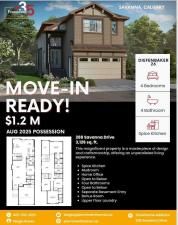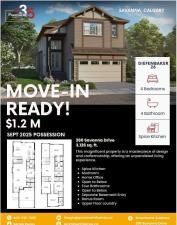Welcome to this spacious home with almost 4500 sq. ft. of living space, ideal for large or extended families. The main floor features a roomy foyer leading to an office or bedroom, along with a full 3-piece bathroom. The open-concept living area includes a stylish kitchen with a custom pantry and built-in shelving in the living room. Upstairs, there’s a BONUS room, a laundry room, and four bedrooms, including a master with an ensuite and another 3-piece bathroom.
The third level offers two more large bedrooms—one currently used as an exercise room—and the other with access to a private balcony, plus another 3-piece bathroom. The fully finished basement suite (illegal) adds even more space, complete with a kitchen, laundry, bedroom, and a 4-piece bathroom.
This home is wheelchair accessible with an ELEVATOR and accessible bathrooms. Currently operating as a care facility, it can easily be converted back to a private home. Any medical equipment is part of the business and is not included in the sale. The business can be negotiated separately if the new owner wishes to continue running the senior home facility. Contact for more details.
The third level offers two more large bedrooms—one currently used as an exercise room—and the other with access to a private balcony, plus another 3-piece bathroom. The fully finished basement suite (illegal) adds even more space, complete with a kitchen, laundry, bedroom, and a 4-piece bathroom.
This home is wheelchair accessible with an ELEVATOR and accessible bathrooms. Currently operating as a care facility, it can easily be converted back to a private home. Any medical equipment is part of the business and is not included in the sale. The business can be negotiated separately if the new owner wishes to continue running the senior home facility. Contact for more details.
Property Details
Price:
$1,380,000
MLS #:
A2204857
Status:
Active
Beds:
7
Baths:
5
Address:
33 Savanna Grove NE
Type:
Single Family
Subtype:
Detached
Subdivision:
Saddle Ridge
City:
Calgary
Listed Date:
Mar 24, 2025
Province:
AB
Finished Sq Ft:
3,539
Postal Code:
305
Lot Size:
3,961 sqft / 0.09 acres (approx)
Year Built:
2017
See this Listing
Rob Johnstone is a trusted Calgary Realtor with over 30 years of real estate experience. He has evaluated thousands of properties and is a recognized expert in Calgary home and condo sales. Rob offers accurate home evaluations either by email or through in-person appointments. Both options are free and come with no obligation. His focus is to provide honest advice and professional insight, helping Calgary homeowners make confident decisions when it’s time to sell their property.
More About RobMortgage Calculator
Schools
Interior
Appliances
Built- In Oven, Dishwasher, Dryer, Electric Cooktop, Electric Stove, Garage Control(s), Microwave, Oven- Built- In, Range Hood, Refrigerator, Washer
Basement
Finished, Full, Suite
Bathrooms Full
5
Laundry Features
In Basement, Upper Level
Exterior
Exterior Features
Garden, Other, Playground
Lot Features
Backs on to Park/ Green Space, Landscaped, Low Maintenance Landscape, No Neighbours Behind, Rectangular Lot, Views
Parking Features
Double Garage Attached
Parking Total
4
Patio And Porch Features
Balcony(s), Deck
Roof
Asphalt Shingle
Financial
Map
Community
- Address33 Savanna Grove NE Calgary AB
- SubdivisionSaddle Ridge
- CityCalgary
- CountyCalgary
- Zip CodeT3J 0V5
Similar Listings Nearby
- 95 Saddlepeace Way NE
Calgary, AB$1,499,900
0.29 miles away
- 151 Coral Shores Landing NE
Calgary, AB$1,399,000
2.55 miles away
- 146 Coral Shores Cape NE
Calgary, AB$1,299,900
2.62 miles away
- 150 Saddlelake Grove NE
Calgary, AB$1,299,900
1.26 miles away
- 155 Coral Shores Landing NE
Calgary, AB$1,288,800
2.55 miles away
- 253 Coral Shores Cape NE
Calgary, AB$1,279,900
2.67 miles away
- 3 Taralake Mews NE
Calgary, AB$1,250,000
1.80 miles away
- 288 Savanna Drive NE
Calgary, AB$1,200,000
0.26 miles away
- 280 Savanna Drive NE
Calgary, AB$1,200,000
0.25 miles away
33 Savanna Grove NE
Calgary, AB
LIGHTBOX-IMAGES

