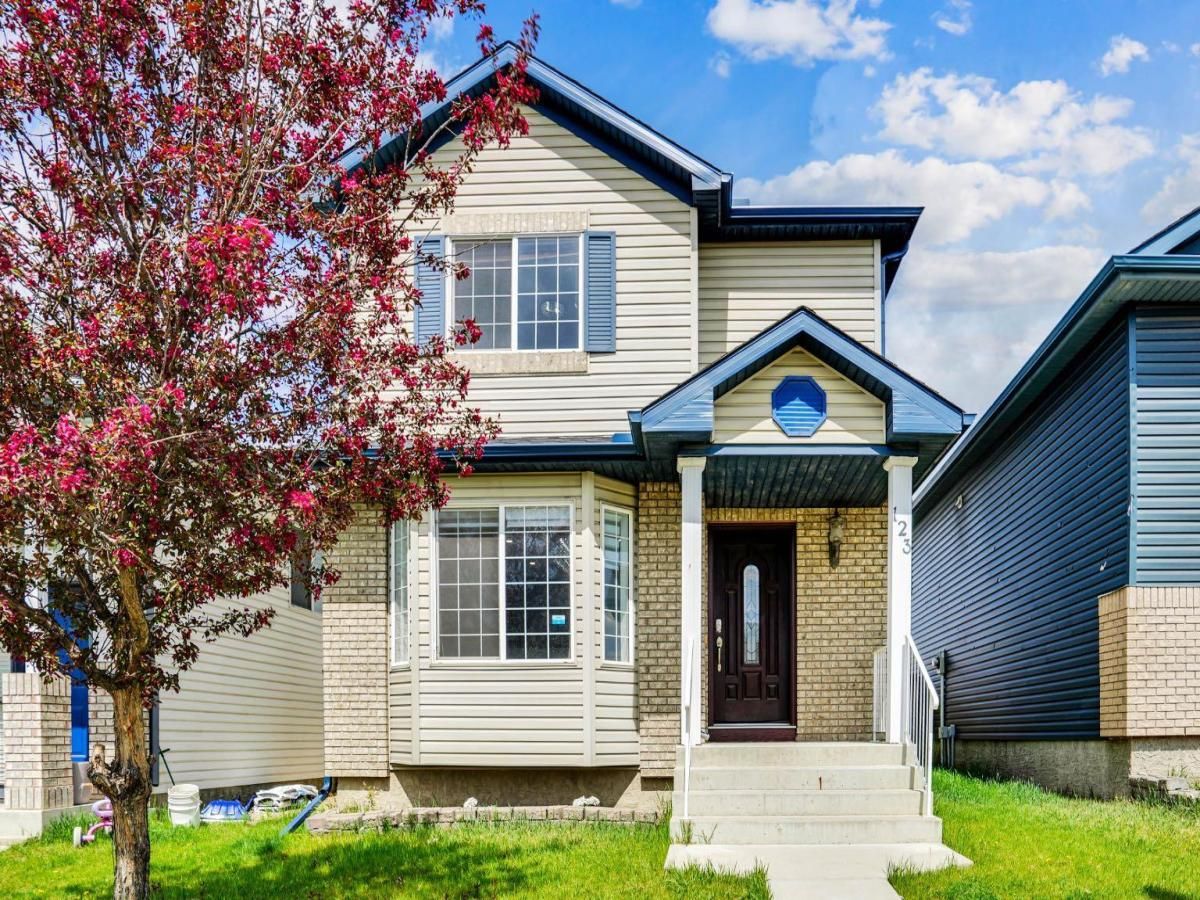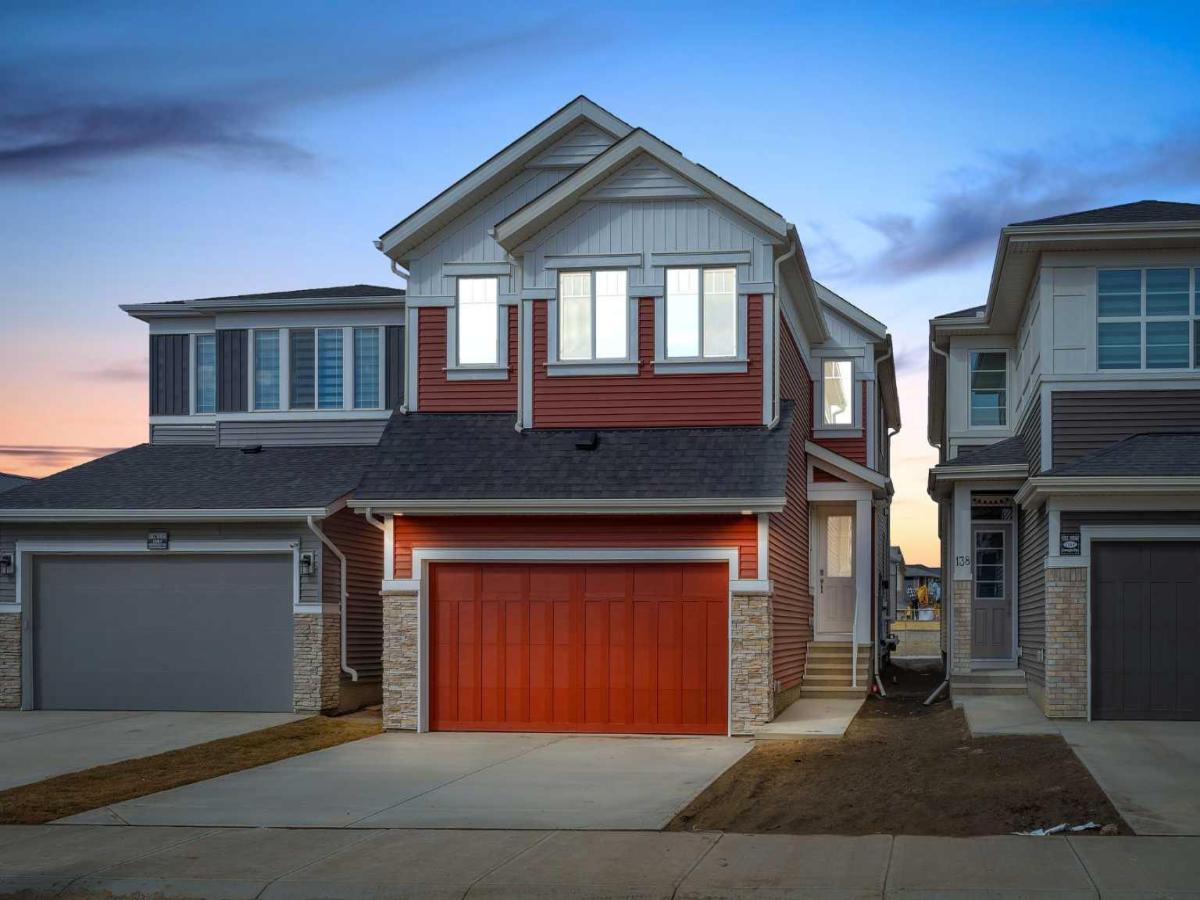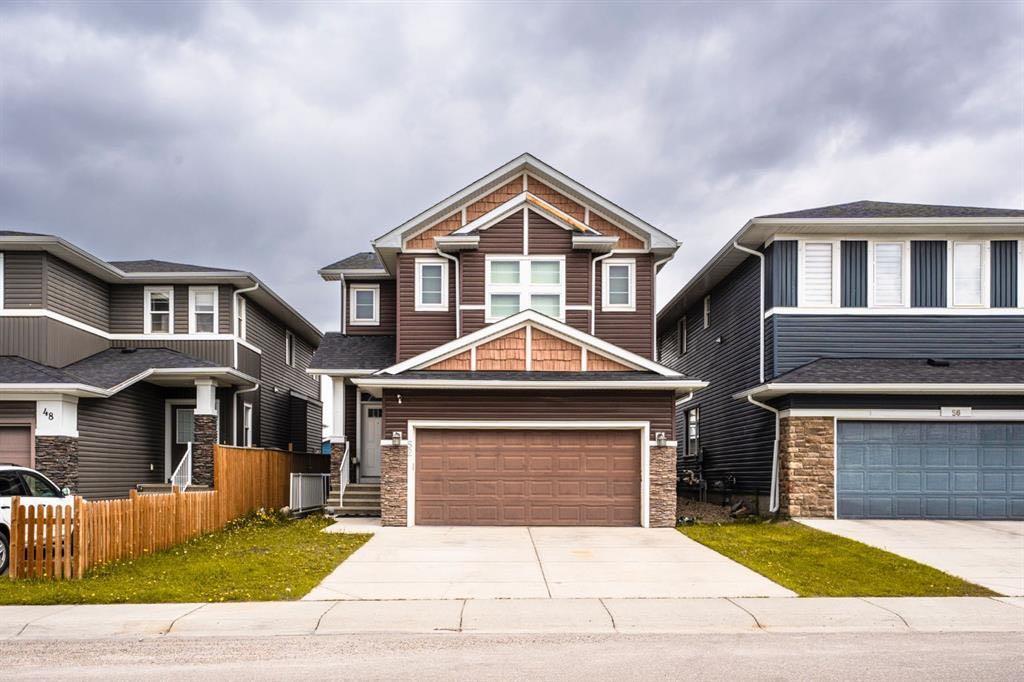Welcome to 123 Saddlemont Manor N.E. Calgary, A spectacular, move-in-ready home nestled in the heart of the thriving and family-friendly community of Saddle Ridge. This beautiful property offers the perfect balance of comfort, style, and everyday convenience, making it an ideal choice for families, first time buyers, or savvy investors looking for a turnkey opportunity.
As you step inside, you’re greeted by a spacious and inviting living room featuring a large front-facing window that brings in an abundance of natural light, creating a warm and welcoming ambiance. Whether you’re hosting guests or enjoying a quiet evening at home, this space offers the perfect backdrop.
The main floor also features a well-appointed kitchen equipped with stunning granite countertops, elegant cabinetry, and a full set of appliances – including a garburator for added convenience. Adjacent to the kitchen is a designated dining area, thoughtfully positioned beside sliding patio doors that fill the space with even more natural light and provide direct access to the backyard – perfect for indoor-outdoor entertaining.
A convenient 2-piece washroom completes the main floor, ideal for daily use and guest access.
Heading upstairs, you’ll appreciate the stylish chandelier that adds a touch of elegance to the stairway. At the top of the stairs, the spacious primary suite awaits – complete with a walk-in closet and ample room for a king-size bed and additional furnishings. The upper level also includes two additional bedrooms and a well designed 4-piece bathroom, offering space and flexibility for a growing family.
The fully finished basement takes this home to the next level. Whether you’re looking for additional living space, a recreation area, or potential rental income, this basement delivers. It features a second, modern kitchen with a mini fridge, microwave, stovetop, and sink – all beautifully complemented by custom cabinetry and a stylish backsplash. The open-concept layout offers a large multipurpose area perfect for family movie nights, games, or entertaining. You’ll also find a full 3-piece bathroom with a stand up shower and a generously sized bedroom complete with its own closet – ideal for guests, extended family, or tenants.
Step outside to the beautifully designed backyard, where a large wood deck is ready for summer BBQs and family gatherings. The double detached garage at the rear of the home offers secure parking and additional storage.
To top it all off, the exterior of the home has recently been refreshed with a BRAND NEW ROOF AND BRAND NEW SIDING (2025), showcasing pride of ownership and reducing future maintenance concerns for the new homeowner.
Saddle Ridge is a dynamic and welcoming neighborhood offering everything you need within reach – including schools, parks, shopping centers, public transit, restaurants, and more.
Whether you’re a first-time buyer, a growing family or an investor seeking a well maintained property, 123 Saddlemont Manor N.E. is ready for you!
As you step inside, you’re greeted by a spacious and inviting living room featuring a large front-facing window that brings in an abundance of natural light, creating a warm and welcoming ambiance. Whether you’re hosting guests or enjoying a quiet evening at home, this space offers the perfect backdrop.
The main floor also features a well-appointed kitchen equipped with stunning granite countertops, elegant cabinetry, and a full set of appliances – including a garburator for added convenience. Adjacent to the kitchen is a designated dining area, thoughtfully positioned beside sliding patio doors that fill the space with even more natural light and provide direct access to the backyard – perfect for indoor-outdoor entertaining.
A convenient 2-piece washroom completes the main floor, ideal for daily use and guest access.
Heading upstairs, you’ll appreciate the stylish chandelier that adds a touch of elegance to the stairway. At the top of the stairs, the spacious primary suite awaits – complete with a walk-in closet and ample room for a king-size bed and additional furnishings. The upper level also includes two additional bedrooms and a well designed 4-piece bathroom, offering space and flexibility for a growing family.
The fully finished basement takes this home to the next level. Whether you’re looking for additional living space, a recreation area, or potential rental income, this basement delivers. It features a second, modern kitchen with a mini fridge, microwave, stovetop, and sink – all beautifully complemented by custom cabinetry and a stylish backsplash. The open-concept layout offers a large multipurpose area perfect for family movie nights, games, or entertaining. You’ll also find a full 3-piece bathroom with a stand up shower and a generously sized bedroom complete with its own closet – ideal for guests, extended family, or tenants.
Step outside to the beautifully designed backyard, where a large wood deck is ready for summer BBQs and family gatherings. The double detached garage at the rear of the home offers secure parking and additional storage.
To top it all off, the exterior of the home has recently been refreshed with a BRAND NEW ROOF AND BRAND NEW SIDING (2025), showcasing pride of ownership and reducing future maintenance concerns for the new homeowner.
Saddle Ridge is a dynamic and welcoming neighborhood offering everything you need within reach – including schools, parks, shopping centers, public transit, restaurants, and more.
Whether you’re a first-time buyer, a growing family or an investor seeking a well maintained property, 123 Saddlemont Manor N.E. is ready for you!
Property Details
Price:
$599,000
MLS #:
A2219077
Status:
Active
Beds:
4
Baths:
3
Address:
123 Saddlemont Manor NE
Type:
Single Family
Subtype:
Detached
Subdivision:
Saddle Ridge
City:
Calgary
Listed Date:
May 16, 2025
Province:
AB
Finished Sq Ft:
1,301
Postal Code:
345
Lot Size:
3,164 sqft / 0.07 acres (approx)
Year Built:
2002
See this Listing
Rob Johnstone is a trusted Calgary Realtor with over 30 years of real estate experience. He has evaluated thousands of properties and is a recognized expert in Calgary home and condo sales. Rob offers accurate home evaluations either by email or through in-person appointments. Both options are free and come with no obligation. His focus is to provide honest advice and professional insight, helping Calgary homeowners make confident decisions when it’s time to sell their property.
More About RobMortgage Calculator
Schools
Interior
Appliances
Bar Fridge, Dishwasher, Electric Cooktop, Electric Stove, Garage Control(s), Microwave Hood Fan, Refrigerator, Washer/ Dryer
Basement
Finished, Full, Suite
Bathrooms Full
2
Bathrooms Half
1
Laundry Features
In Bathroom
Exterior
Exterior Features
Playground, Private Entrance, Private Yard
Lot Features
Back Lane, Back Yard
Parking Features
Double Garage Detached
Parking Total
2
Patio And Porch Features
Deck, Patio
Roof
Asphalt Shingle
Financial
Map
Community
- Address123 Saddlemont Manor NE Calgary AB
- SubdivisionSaddle Ridge
- CityCalgary
- CountyCalgary
- Zip CodeT3J4Z5
Similar Listings Nearby
- 142 Corner Glen Way NE
Calgary, AB$778,000
2.91 miles away
- 19 Homestead Pass NE
Calgary, AB$775,900
1.04 miles away
- 657 Corner Meadows Way NE
Calgary, AB$775,013
1.72 miles away
- 292 Taralake Terrace NE
Calgary, AB$775,000
0.36 miles away
- 12 Whitefield Crescent NE
Calgary, AB$774,900
2.97 miles away
- 89 Taralake Manor NE
Calgary, AB$774,900
0.74 miles away
- 52 Redstone Park NE
Calgary, AB$770,000
3.16 miles away
- 28 Saddleland Drive NE
Calgary, AB$769,000
0.26 miles away
- 57 Saddleland Drive NE
Calgary, AB$769,000
0.31 miles away
- 56 Corner Glen Green NE
Calgary, AB$765,999
3.04 miles away
123 Saddlemont Manor NE
Calgary, AB
LIGHTBOX-IMAGES








