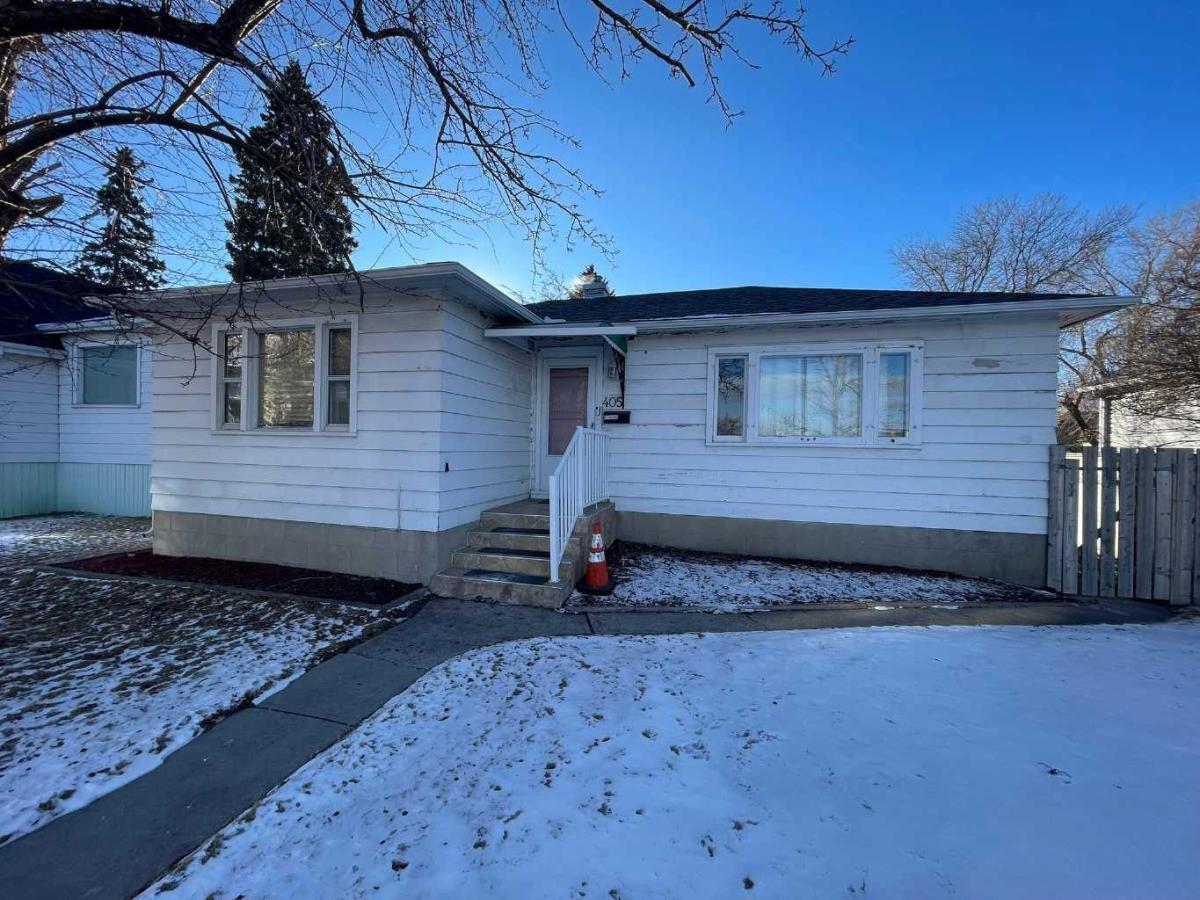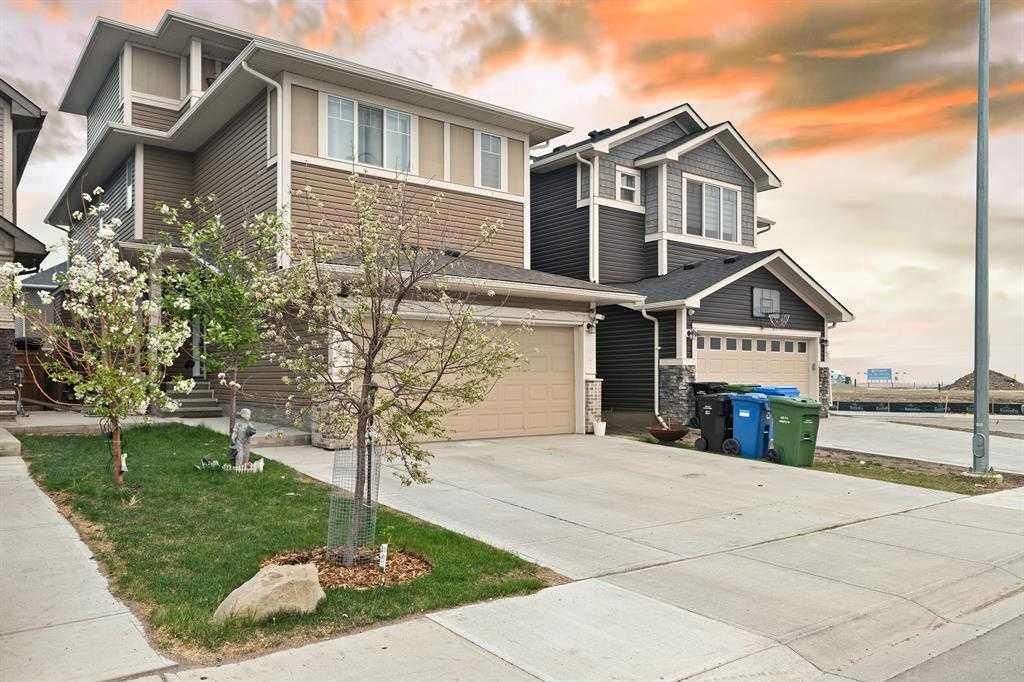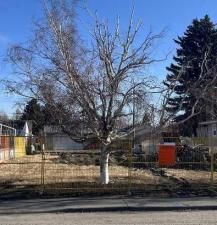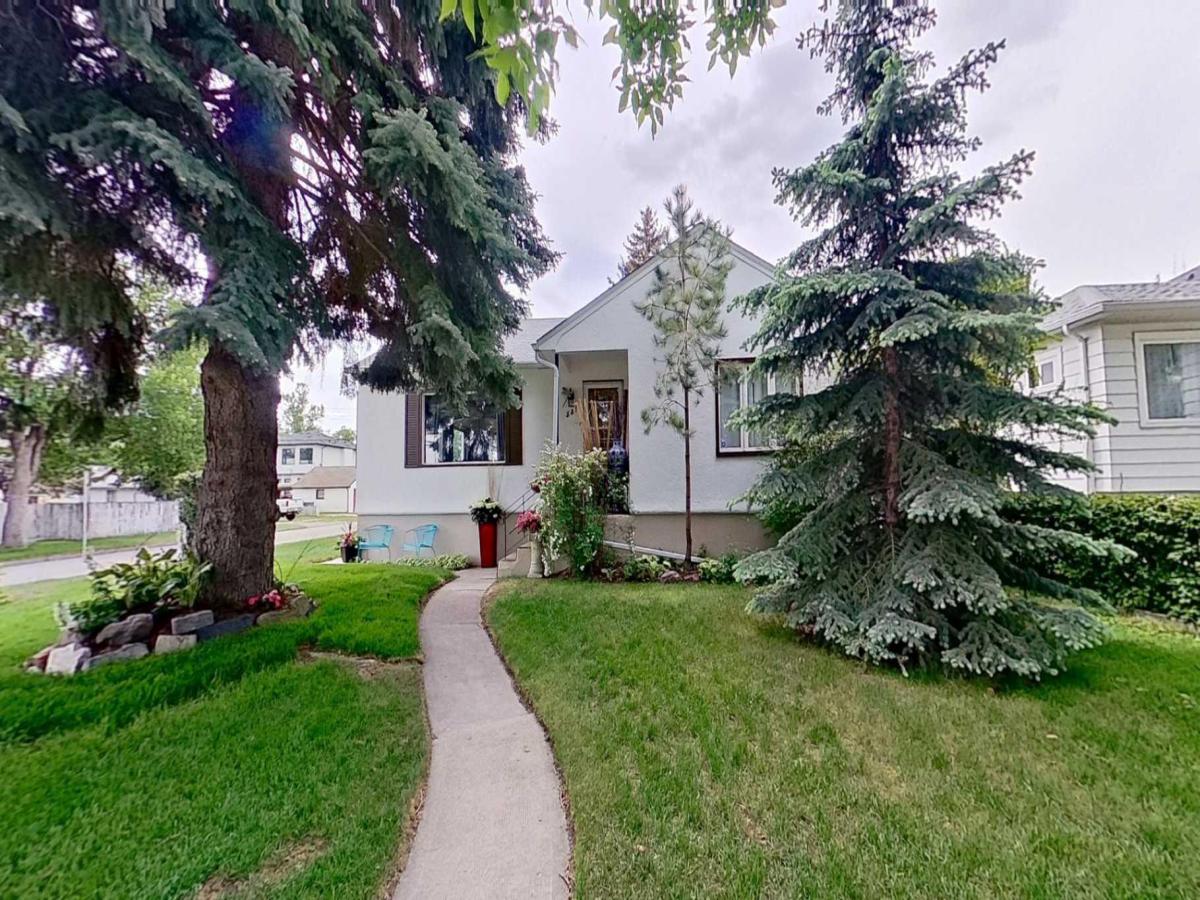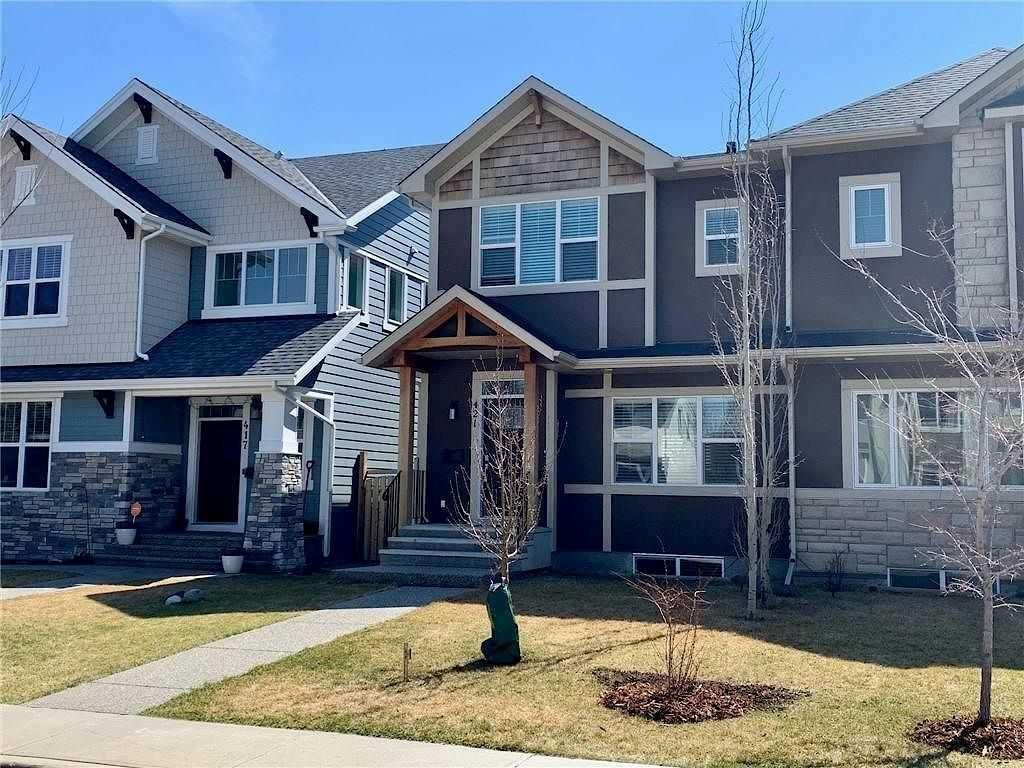Welcome to this beautifully upgraded bungalow nestled on a quiet street in the sought-after community of Rundle. Offering over 2,000 square feet of thoughtfully developed living space, this home is perfect for families, investors, or those seeking a mortgage helper.
The main floor features a bright, open-concept layout with a spacious living room, dining area, and a gourmet kitchen complete with quartz countertops, upgraded cabinetry, stainless steel appliances, and a stylish tile backsplash—perfect for entertaining or everyday cooking.
Down the hall, you’ll find three generous bedrooms and 1.5 bathrooms, including a convenient ensuite in the primary bedroom.
The fully legal basement suite has a private entrance and includes a large family room, two bedrooms, a full 4-piece bathroom, and its own kitchen and in-suite laundry. Whether for extended family or tenants, this legal suite offers functionality, privacy, and added value.
For hobbyists, car enthusiasts, or anyone in need of serious workspace, the home features a rare oversized detached garage (27.4’ x 23.5’) with high ceilings, offering room for large vehicles, storage, or workshop use. An RV parking pad is also located alongside the home, providing added convenience for outdoor enthusiasts or additional parking flexibility.
The entire home is enhanced by luxury vinyl plank flooring, LED pot lights, brand new windows that compliment the space with natural light, a brand new roof and a high efficiency furnace.
Why Rundle?
Rundle is a mature, amenity-rich community known for its quiet streets, welcoming neighbours, and excellent accessibility. You''ll be walking distance to several major bus routes, schools, shopping centres like Sunridge Mall, and the Peter Lougheed Hospital. Whether you commute downtown or across the city, Rundle offers seamless access to public transit and major roadways.
Don’t miss this rare opportunity—contact us today to schedule your private showing!
The main floor features a bright, open-concept layout with a spacious living room, dining area, and a gourmet kitchen complete with quartz countertops, upgraded cabinetry, stainless steel appliances, and a stylish tile backsplash—perfect for entertaining or everyday cooking.
Down the hall, you’ll find three generous bedrooms and 1.5 bathrooms, including a convenient ensuite in the primary bedroom.
The fully legal basement suite has a private entrance and includes a large family room, two bedrooms, a full 4-piece bathroom, and its own kitchen and in-suite laundry. Whether for extended family or tenants, this legal suite offers functionality, privacy, and added value.
For hobbyists, car enthusiasts, or anyone in need of serious workspace, the home features a rare oversized detached garage (27.4’ x 23.5’) with high ceilings, offering room for large vehicles, storage, or workshop use. An RV parking pad is also located alongside the home, providing added convenience for outdoor enthusiasts or additional parking flexibility.
The entire home is enhanced by luxury vinyl plank flooring, LED pot lights, brand new windows that compliment the space with natural light, a brand new roof and a high efficiency furnace.
Why Rundle?
Rundle is a mature, amenity-rich community known for its quiet streets, welcoming neighbours, and excellent accessibility. You''ll be walking distance to several major bus routes, schools, shopping centres like Sunridge Mall, and the Peter Lougheed Hospital. Whether you commute downtown or across the city, Rundle offers seamless access to public transit and major roadways.
Don’t miss this rare opportunity—contact us today to schedule your private showing!
Property Details
Price:
$669,900
MLS #:
A2239668
Status:
Active
Beds:
5
Baths:
3
Address:
247 Rundlecairn Road NE
Type:
Single Family
Subtype:
Detached
Subdivision:
Rundle
City:
Calgary
Listed Date:
Jul 24, 2025
Province:
AB
Finished Sq Ft:
1,111
Postal Code:
128
Lot Size:
4,402 sqft / 0.10 acres (approx)
Year Built:
1976
See this Listing
Rob Johnstone is a trusted Calgary Realtor with over 30 years of real estate experience. He has evaluated thousands of properties and is a recognized expert in Calgary home and condo sales. Rob offers accurate home evaluations either by email or through in-person appointments. Both options are free and come with no obligation. His focus is to provide honest advice and professional insight, helping Calgary homeowners make confident decisions when it’s time to sell their property.
More About RobMortgage Calculator
Schools
Interior
Appliances
Dishwasher, Electric Range, Refrigerator, Washer/ Dryer
Basement
Separate/ Exterior Entry, Finished, Full, Suite
Bathrooms Full
2
Bathrooms Half
1
Laundry Features
In Basement, Main Level, Multiple Locations
Exterior
Exterior Features
Private Entrance, Private Yard
Lot Features
Back Lane, Back Yard, Landscaped
Parking Features
Double Garage Detached, Driveway, Off Street, Oversized, Parking Pad
Parking Total
4
Patio And Porch Features
None, Patio
Roof
Asphalt Shingle
Financial
Map
Community
- Address247 Rundlecairn Road NE Calgary AB
- SubdivisionRundle
- CityCalgary
- CountyCalgary
- Zip CodeT1Y 2X8
Similar Listings Nearby
- 18 Belvedere Point SE
Calgary, AB$869,900
2.95 miles away
- 405 15 Avenue NE
Calgary, AB$869,900
4.15 miles away
- 143 SADDLESTONE Park NE
Calgary, AB$865,000
4.31 miles away
- 1116 Radnor Avenue NE
Calgary, AB$865,000
3.36 miles away
- 539 15 Avenue NE
Calgary, AB$864,000
3.95 miles away
- 1415 Russell Road NE
Calgary, AB$860,000
3.19 miles away
- 5432 Thornbriar Road NW
Calgary, AB$859,000
4.94 miles away
- 421 29 Avenue NW
Calgary, AB$858,000
4.75 miles away
- 436 22 Avenue NE
Calgary, AB$850,000
4.09 miles away
- 525 21 Avenue NW
Calgary, AB$850,000
4.89 miles away
247 Rundlecairn Road NE
Calgary, AB
LIGHTBOX-IMAGES



