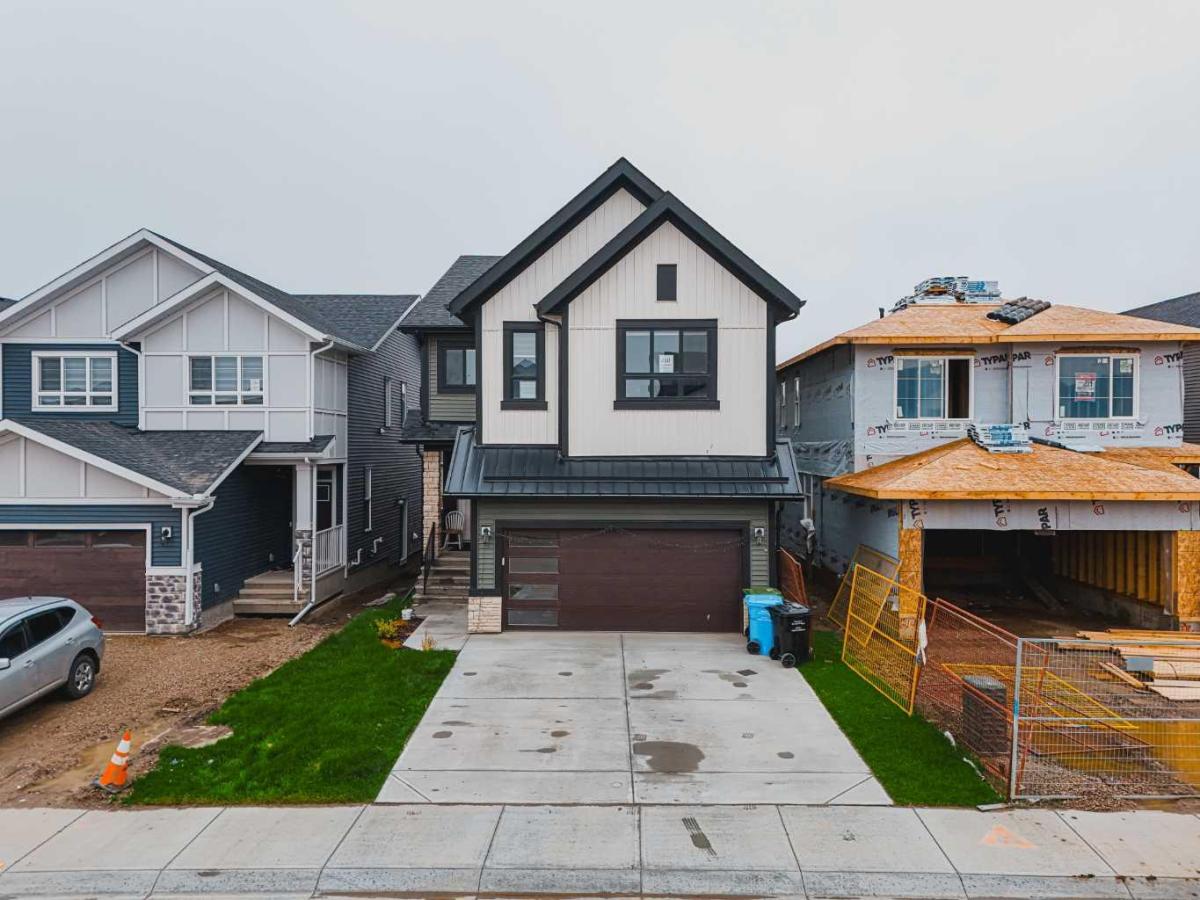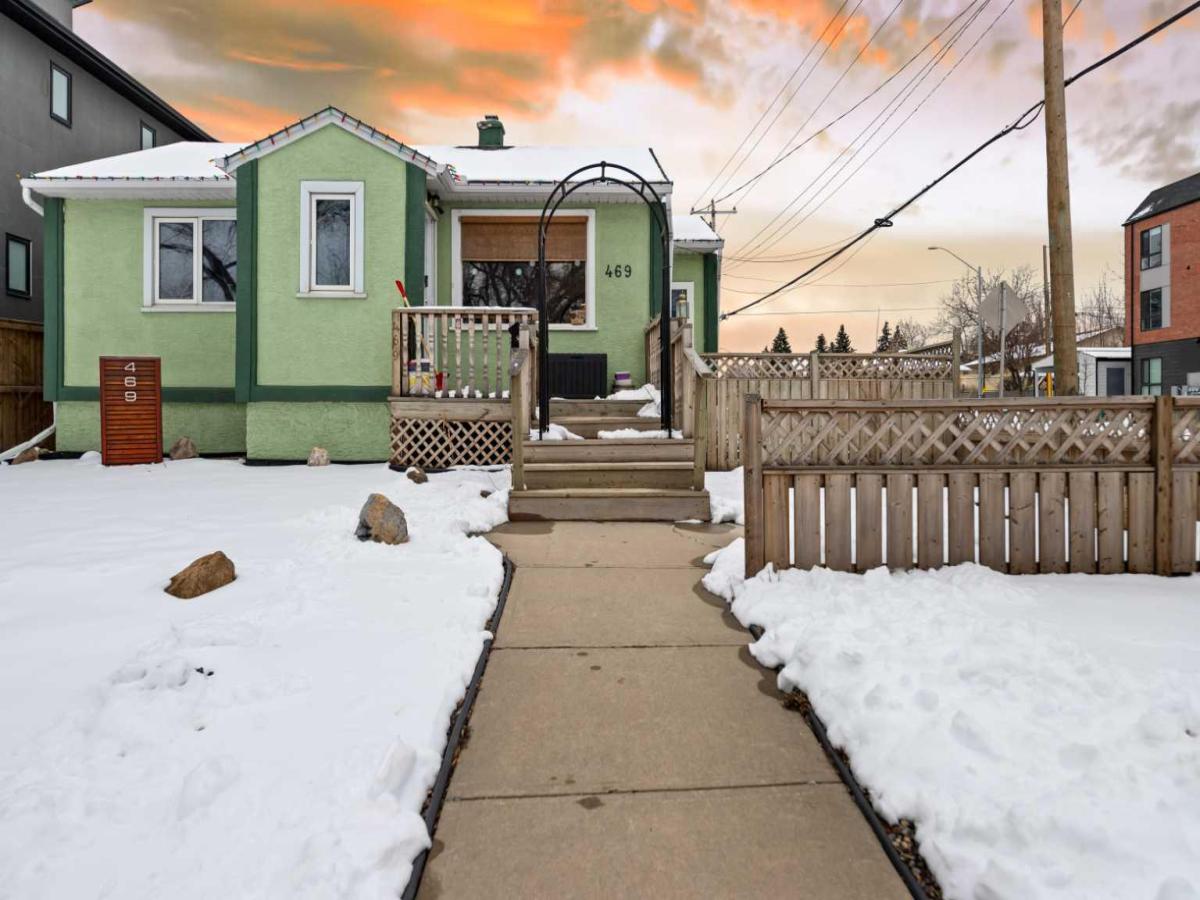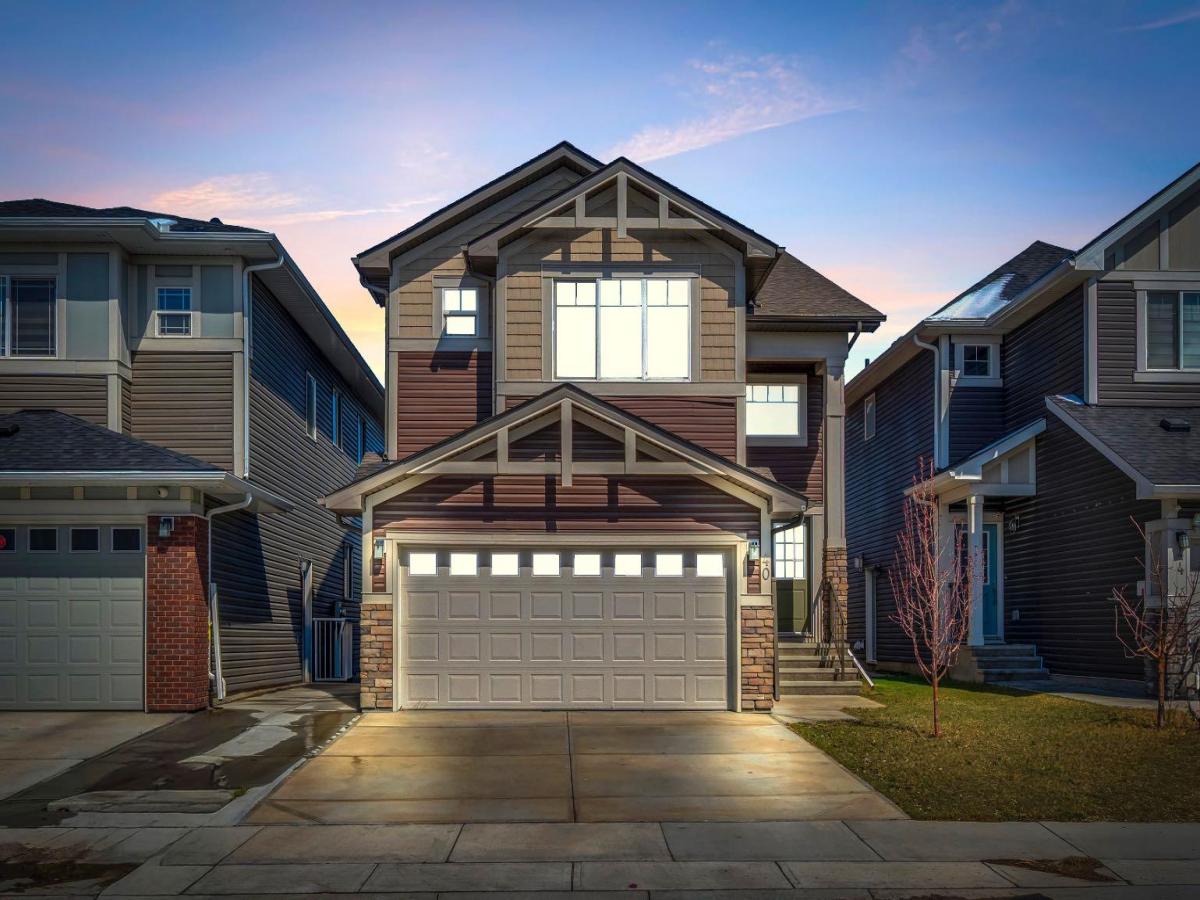This completely fully renovated home is a true turn key opportunity, and is ready for it’s new owners!
Like a brand new home featuring over 2,100 square feet of total living space, with 5 bedrooms and 3 full bathrooms, and its fully move-in ready!
The bright and open concept main level is perfect for entertaining and the large west-facing front window allows natural light to flow through the home all day long. The timeless white kitchen is complete with a suite of stainless steel appliances, a full built-in pantry with pull-out drawers and a large island with additional seating space. The kitchen overlooks the main living area and dining space, l – seamless design. Resilient LVP flooring flows throughout the entire main floor . The upper level of the home has 3 large bedrooms, a main bathroom and a full en suite with walk-in shower for the primary bedroom, washer and dryer for the upper level.
The fully developed illegal basement suite , with separate entry includes kitchen, laundry, dining living room and 2 spacious bedrooms accompanied with another full bathroom, includes a walk-in shower. The back entrance has a large deck with new stairs, glass railings and additional storage underneath. The large backyard has an oversized double detached garage, additional parking pad that is perfect for an RV or additional parking space and plenty of green space.
Almost everything has been renovated in this property, some key features include: Newer windows, kitchen, appliances, vanities, flooring, lighting, plumbing fixtures, hot water tank and the home has a newer furnace , newer roof (replaced around 2020) . With shopping and schools , a playground located just two doors down – this location is unbeatable! Just 5 mins from nearby LRT and Sunridge Mall.
Like a brand new home featuring over 2,100 square feet of total living space, with 5 bedrooms and 3 full bathrooms, and its fully move-in ready!
The bright and open concept main level is perfect for entertaining and the large west-facing front window allows natural light to flow through the home all day long. The timeless white kitchen is complete with a suite of stainless steel appliances, a full built-in pantry with pull-out drawers and a large island with additional seating space. The kitchen overlooks the main living area and dining space, l – seamless design. Resilient LVP flooring flows throughout the entire main floor . The upper level of the home has 3 large bedrooms, a main bathroom and a full en suite with walk-in shower for the primary bedroom, washer and dryer for the upper level.
The fully developed illegal basement suite , with separate entry includes kitchen, laundry, dining living room and 2 spacious bedrooms accompanied with another full bathroom, includes a walk-in shower. The back entrance has a large deck with new stairs, glass railings and additional storage underneath. The large backyard has an oversized double detached garage, additional parking pad that is perfect for an RV or additional parking space and plenty of green space.
Almost everything has been renovated in this property, some key features include: Newer windows, kitchen, appliances, vanities, flooring, lighting, plumbing fixtures, hot water tank and the home has a newer furnace , newer roof (replaced around 2020) . With shopping and schools , a playground located just two doors down – this location is unbeatable! Just 5 mins from nearby LRT and Sunridge Mall.
Property Details
Price:
$699,900
MLS #:
A2238571
Status:
Active
Beds:
5
Baths:
3
Address:
2428 39 Street NE
Type:
Single Family
Subtype:
Detached
Subdivision:
Rundle
City:
Calgary
Listed Date:
Jul 11, 2025
Province:
AB
Finished Sq Ft:
1,160
Postal Code:
131
Lot Size:
4,994 sqft / 0.11 acres (approx)
Year Built:
1977
See this Listing
Rob Johnstone is a trusted Calgary Realtor with over 30 years of real estate experience. He has evaluated thousands of properties and is a recognized expert in Calgary home and condo sales. Rob offers accurate home evaluations either by email or through in-person appointments. Both options are free and come with no obligation. His focus is to provide honest advice and professional insight, helping Calgary homeowners make confident decisions when it’s time to sell their property.
More About RobMortgage Calculator
Schools
Interior
Appliances
Dishwasher, Electric Stove, Refrigerator, Washer/ Dryer
Basement
Full, Walk- Up To Grade
Bathrooms Full
3
Laundry Features
In Unit, Lower Level, Multiple Locations, Upper Level
Exterior
Exterior Features
Private Entrance, Private Yard, Storage
Lot Features
Back Lane, Lawn, Rectangular Lot, See Remarks
Parking Features
Double Garage Detached, Off Street, Parking Pad
Parking Total
3
Patio And Porch Features
Deck
Roof
Asphalt Shingle
Financial
Map
Community
- Address2428 39 Street NE Calgary AB
- SubdivisionRundle
- CityCalgary
- CountyCalgary
- Zip CodeT1Y 3L1
Similar Listings Nearby
- 1020 19 Avenue NW
Calgary, AB$899,900
4.65 miles away
- 426 24 Avenue NE
Calgary, AB$899,900
3.36 miles away
- 403 20 Avenue NW
Calgary, AB$899,900
3.94 miles away
- 232 21 Avenue NE
Calgary, AB$899,900
3.51 miles away
- 1216 18 Avenue NW
Calgary, AB$899,900
4.83 miles away
- 541 Savanna Drive NE
Calgary, AB$899,900
4.48 miles away
- 210 homestead Crescent NE
Calgary, AB$899,000
4.18 miles away
- 2214 4 Street NW
Calgary, AB$899,000
4.08 miles away
- 40 saddlestone Way NE
Calgary, AB$897,900
4.24 miles away
- 292 Taracove Estate Drive NE
Calgary, AB$897,000
3.52 miles away
2428 39 Street NE
Calgary, AB
LIGHTBOX-IMAGES










