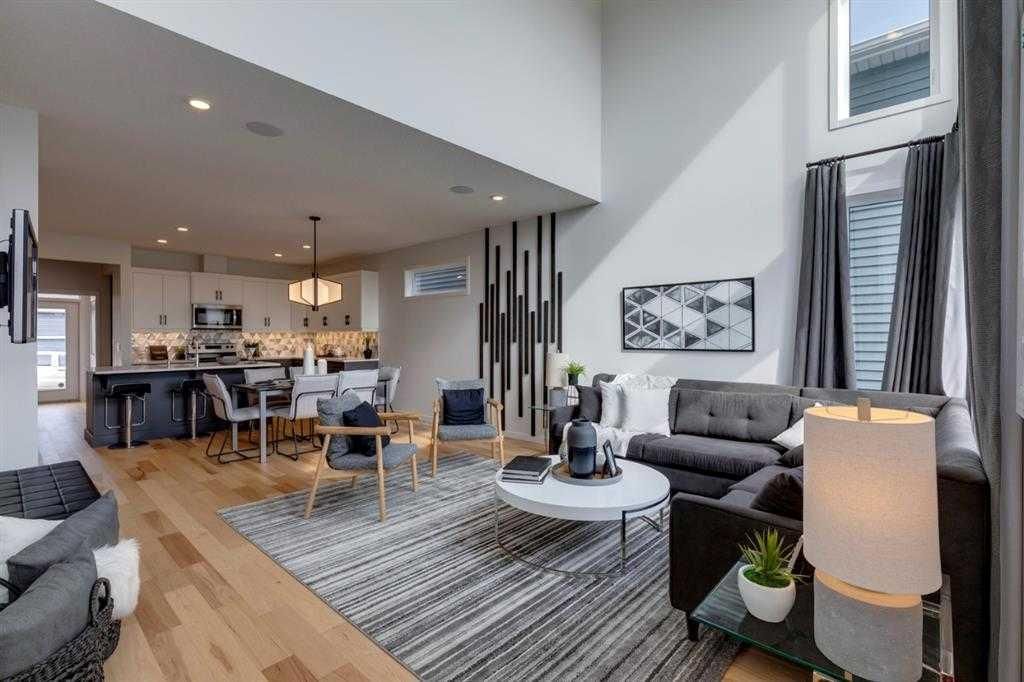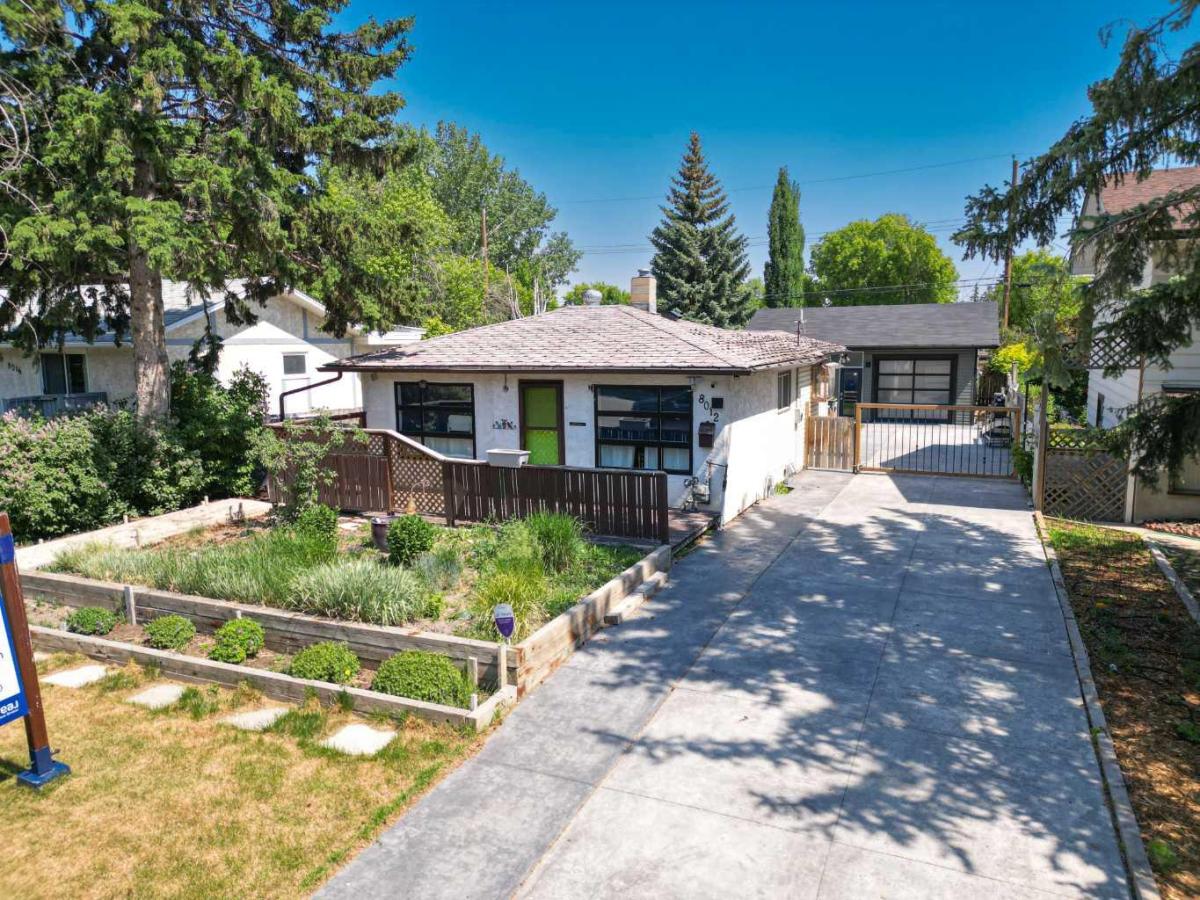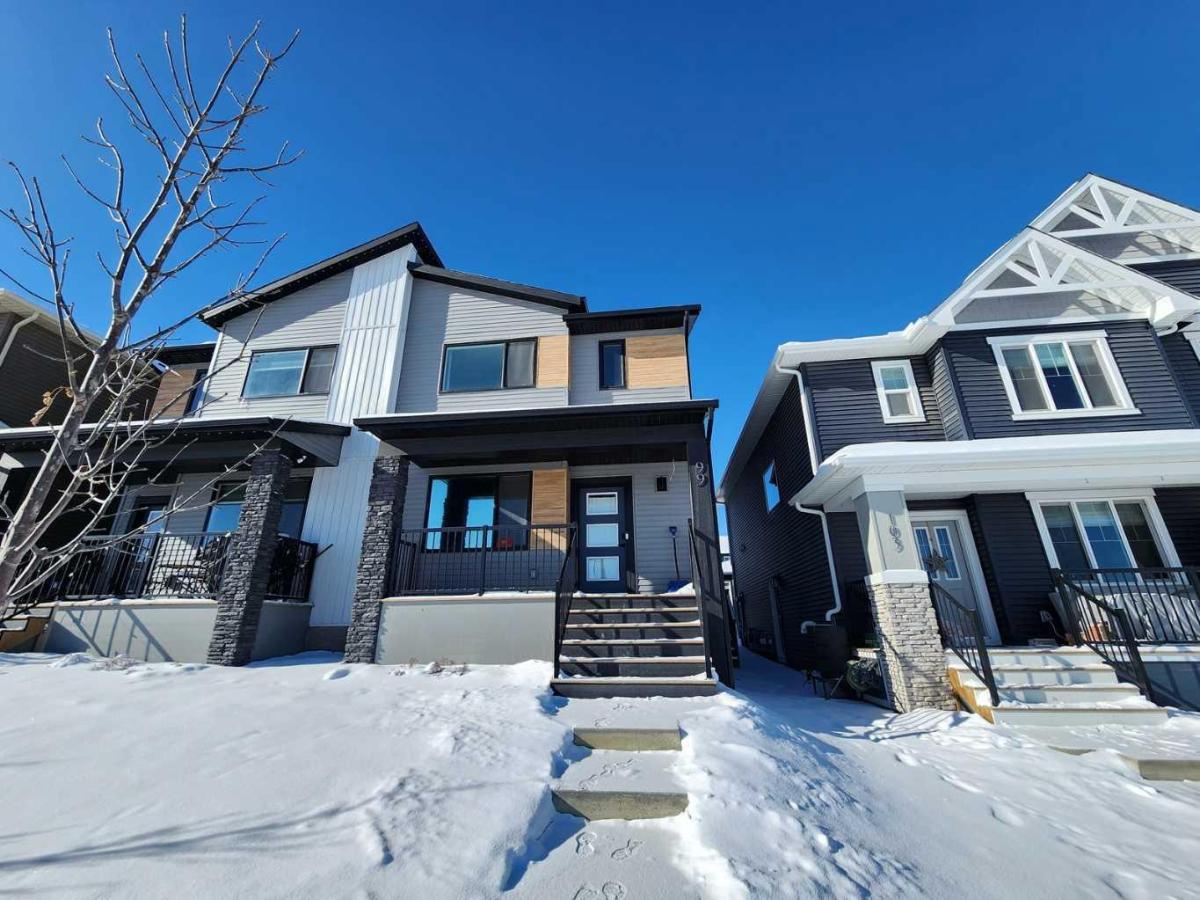Welcome to this stunning 2-storey townhome in The Outlook at Royal Oak! Boasting over 1,300 sq. ft. of thoughtfully designed living space, this charming home features a private, fenced backyard, deck and a double attached garage. The main floor offers an inviting open-concept layout with a cozy gas fireplace in the living room, a bright dining area, and a well-appointed kitchen that opens onto a sunny deck—complete with a BBQ gas line for effortless outdoor entertaining. Upstairs, you’ll find two generously sized bedrooms, each with its own private ensuite, providing comfort and privacy for all. The fully finished lower level adds even more living space, including a warm and versatile family room, a convenient powder room, and a laundry area. Ideally located just steps from Royal Oak Shopping Centre, top-rated schools, restaurants, medical clinics, and with quick access to Stoney Trail, this home offers the perfect balance of comfort, convenience, and value—all within a quiet, family-friendly complex. Don’t miss your opportunity to make this beautiful townhome your own, call today for a private showing!
Property Details
Price:
$495,000
MLS #:
A2240911
Status:
Active
Beds:
2
Baths:
4
Address:
81 Royal Birch Mount NW
Type:
Single Family
Subtype:
Row/Townhouse
Subdivision:
Royal Oak
City:
Calgary
Listed Date:
Jul 22, 2025
Province:
AB
Finished Sq Ft:
1,303
Postal Code:
358
Lot Size:
2,820 sqft / 0.06 acres (approx)
Year Built:
2004
See this Listing
Rob Johnstone is a trusted Calgary Realtor with over 30 years of real estate experience. He has evaluated thousands of properties and is a recognized expert in Calgary home and condo sales. Rob offers accurate home evaluations either by email or through in-person appointments. Both options are free and come with no obligation. His focus is to provide honest advice and professional insight, helping Calgary homeowners make confident decisions when it’s time to sell their property.
More About RobMortgage Calculator
Schools
Interior
Appliances
Dishwasher, Dryer, Electric Stove, Microwave Hood Fan, Refrigerator, Washer
Basement
Finished, Full
Bathrooms Full
2
Bathrooms Half
2
Laundry Features
In Basement
Pets Allowed
Restrictions, Cats O K, Dogs O K
Exterior
Exterior Features
B B Q gas line
Lot Features
Back Yard, Landscaped, Lawn
Parking Features
Double Garage Attached
Parking Total
4
Patio And Porch Features
Deck
Roof
Asphalt Shingle
Financial
Map
Community
- Address81 Royal Birch Mount NW Calgary AB
- SubdivisionRoyal Oak
- CityCalgary
- CountyCalgary
- Zip CodeT3G 5W8
Similar Listings Nearby
- 15 Kincora Crescent NW
Calgary, AB$641,000
3.30 miles away
- 300 Edgehill Drive NW
Calgary, AB$639,900
3.11 miles away
- 34 Evansmeade Close NW
Calgary, AB$639,000
4.58 miles away
- 14520 24 Street NW
Calgary, AB$638,900
4.89 miles away
- 22 Nolanfield Heights NW
Calgary, AB$638,000
3.13 miles away
- 162 Citadel Mesa Close NW
Calgary, AB$635,500
0.98 miles away
- 59 Edith Terrace NW
Calgary, AB$635,000
3.23 miles away
- 81 Tuscany Springs Heights NW
Calgary, AB$630,000
1.52 miles away
- 8012 33 Avenue NW
Calgary, AB$629,926
4.29 miles away
- 99 Edith Passage NW
Calgary, AB$629,900
3.39 miles away
81 Royal Birch Mount NW
Calgary, AB
LIGHTBOX-IMAGES











