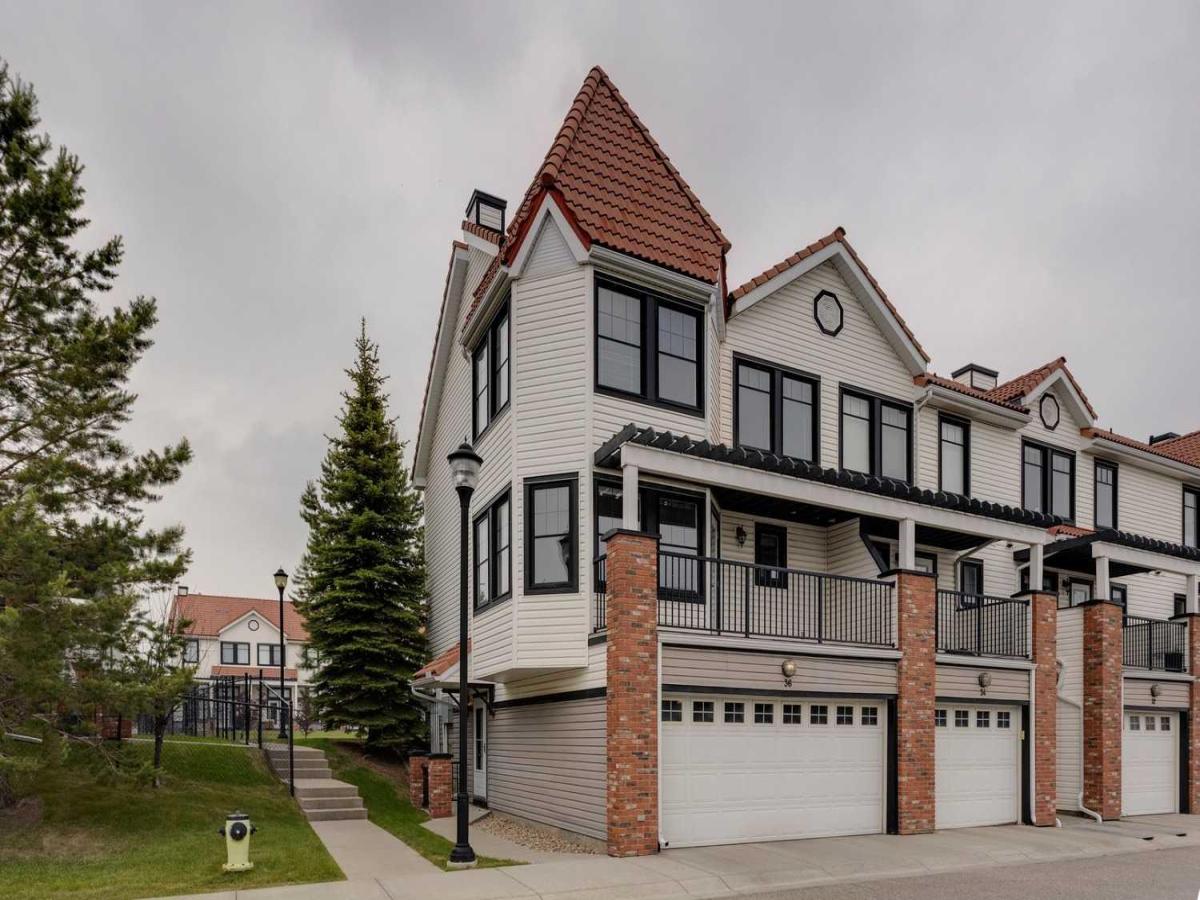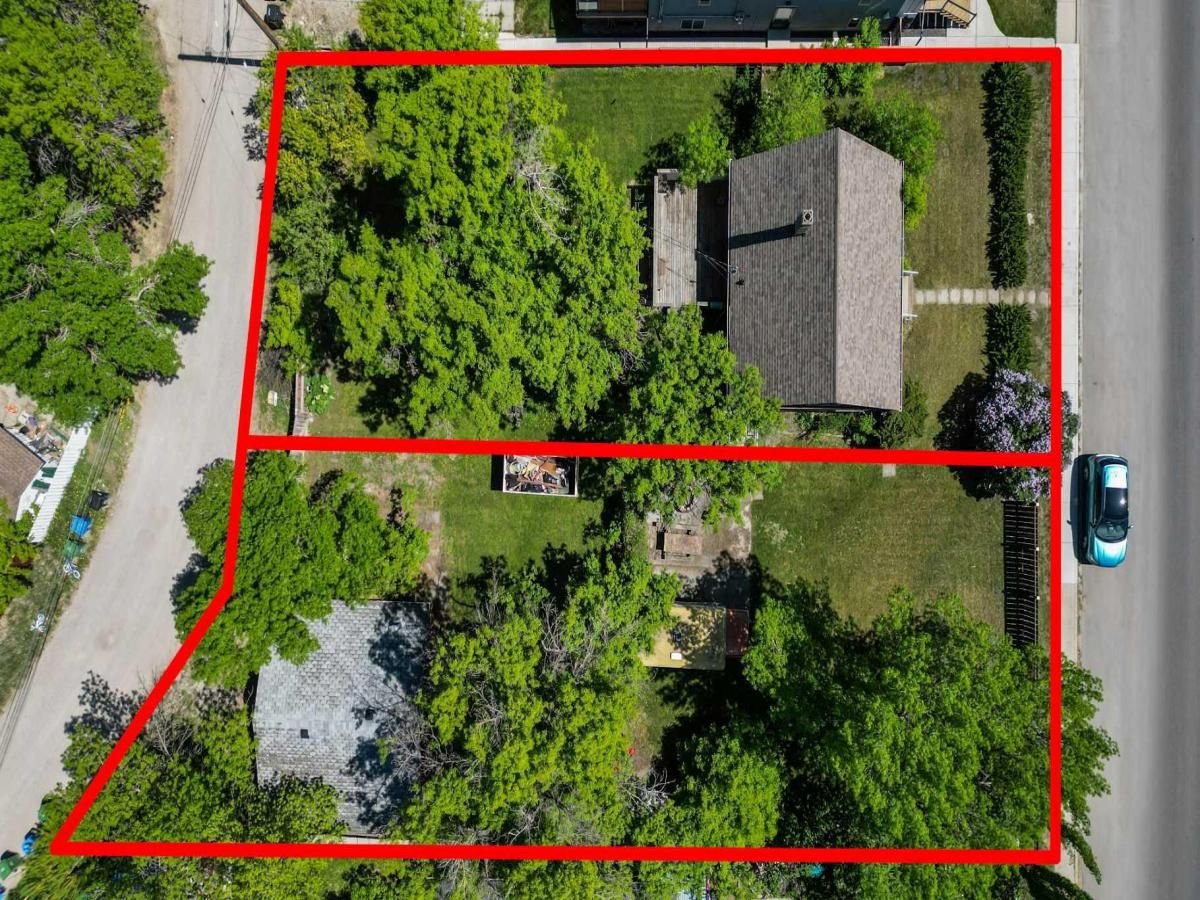This pristine executive-style townhome is perfect for the discerning buyer—just move in! END UNIT | 2-CAR ATTACHED GARAGE | AMPLE PARKING | STUNNING VIEWS! | FULLY FINISHED. Featuring a wonderful design and layout, this is the best model and location in the complex. The extra-large great room boasts soaring two-story ceilings, patio doors leading to a fenced yard, and a cozy gas fireplace. The open-concept kitchen and nook area come equipped with upgraded appliances, stylish tile floors, and fixtures, all while offering views of the park and playground. It’s ideal for entertaining, with shaker-style wood cabinets, a spacious pantry, and easy access to the deck—perfect for BBQs! Additional highlights include main floor laundry, an oversized master bedroom, gleaming hardwood floors, and a finished lower-level family room with built-in wall units. Custom storage organizers are in all closets, and the mature landscaping with numerous trees enhances the beauty of this amazing complex. Conveniently located near transit, shopping, schools, parks, and Stoney Trail!
Property Details
Price:
$524,800
MLS #:
A2230860
Status:
Active
Beds:
3
Baths:
2
Address:
36 Royal Oak Lane NW
Type:
Single Family
Subtype:
Row/Townhouse
Subdivision:
Royal Oak
City:
Calgary
Listed Date:
Jun 14, 2025
Province:
AB
Finished Sq Ft:
1,403
Postal Code:
364
Lot Size:
1,474 sqft / 0.03 acres (approx)
Year Built:
2006
See this Listing
Rob Johnstone is a trusted Calgary Realtor with over 30 years of real estate experience. He has evaluated thousands of properties and is a recognized expert in Calgary home and condo sales. Rob offers accurate home evaluations either by email or through in-person appointments. Both options are free and come with no obligation. His focus is to provide honest advice and professional insight, helping Calgary homeowners make confident decisions when it’s time to sell their property.
More About RobMortgage Calculator
Schools
Interior
Appliances
Dishwasher, Dryer, Electric Cooktop, Garage Control(s), Microwave Hood Fan, Refrigerator, Washer, Window Coverings
Basement
Finished, Full
Bathrooms Full
1
Bathrooms Half
1
Laundry Features
In Unit
Pets Allowed
Restrictions
Exterior
Exterior Features
Balcony
Lot Features
Back Yard, Corner Lot, Landscaped, Rectangular Lot
Parking Features
Double Garage Attached
Parking Total
2
Patio And Porch Features
Balcony(s), Patio
Roof
Clay Tile
Financial
Map
Community
- Address36 Royal Oak Lane NW Calgary AB
- SubdivisionRoyal Oak
- CityCalgary
- CountyCalgary
- Zip CodeT3G 6B4
Similar Listings Nearby
- 119 Macewan Glen Way NW
Calgary, AB$679,900
4.91 miles away
- 347 Evanston Drive NW
Calgary, AB$679,000
4.81 miles away
- 6623 Bow Crescent NW
Calgary, AB$677,000
4.52 miles away
- 335 Ranch Estates Place NW
Calgary, AB$675,000
3.01 miles away
- 31 Scenic Green NW
Calgary, AB$675,000
2.36 miles away
- 132 Hawkland Circle NW
Calgary, AB$675,000
1.97 miles away
- 7616 34 Avenue NW
Calgary, AB$674,900
4.66 miles away
- 103 Macewan Park Road NW
Calgary, AB$674,900
4.82 miles away
- 547 Rowmont Boulevard NW
Calgary, AB$674,900
3.96 miles away
- 270 Royal Oak Court NW
Calgary, AB$674,900
0.47 miles away
36 Royal Oak Lane NW
Calgary, AB
LIGHTBOX-IMAGES




























































































