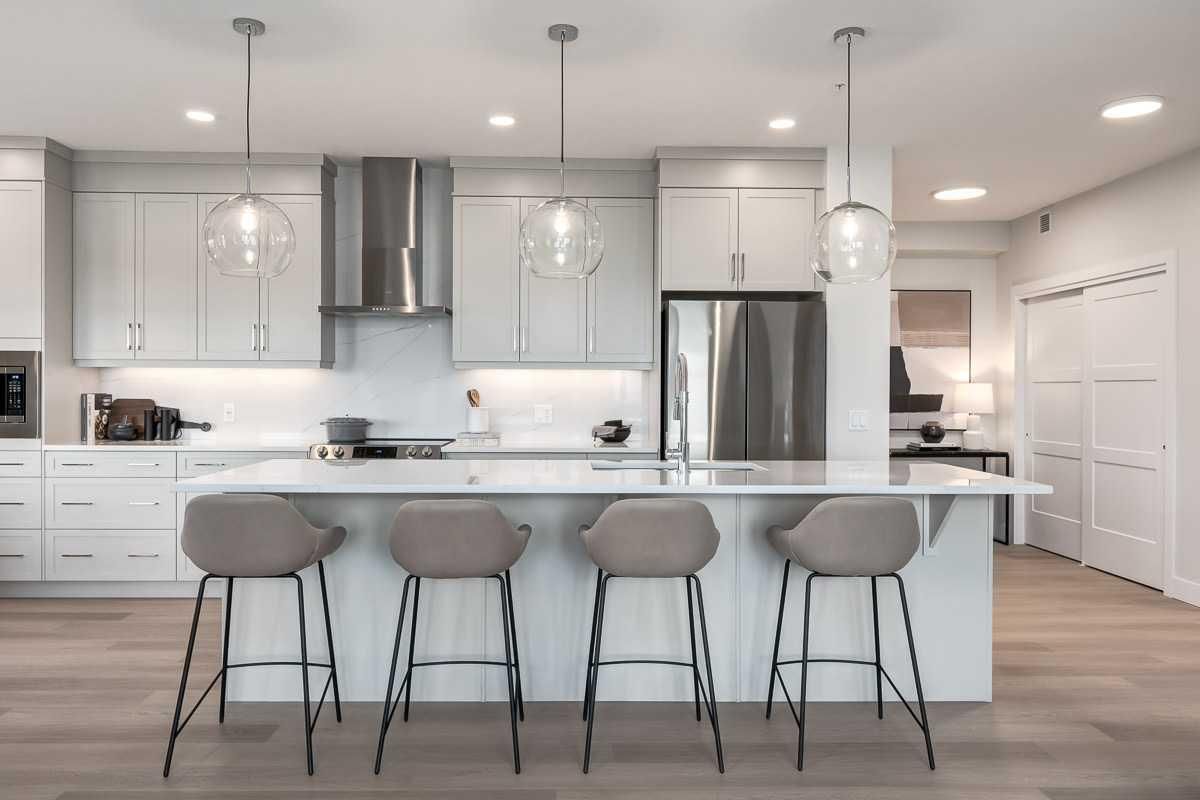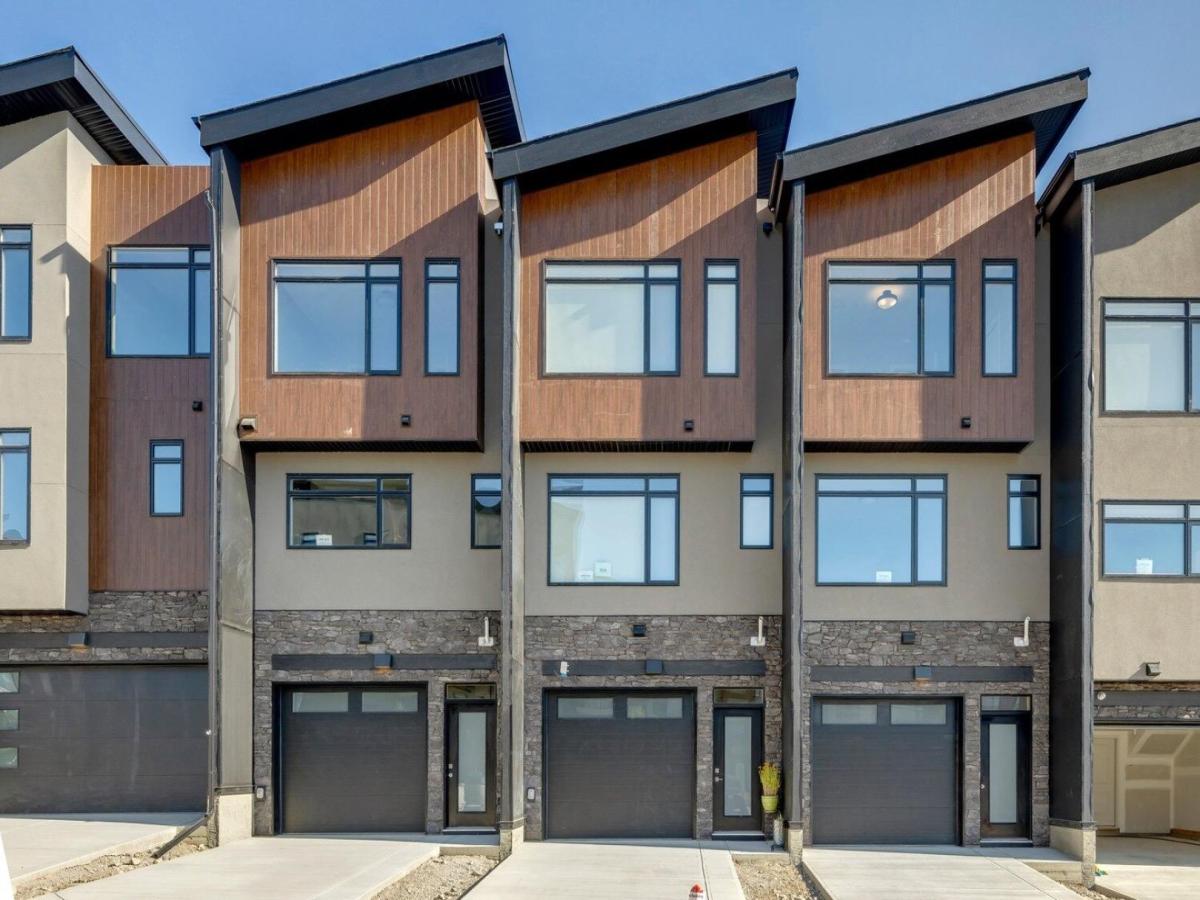Largest Floor Plan in The Outlook!
Fall in love with this stunning 2-bedroom, 2.5-bathroom Norquay floor plan—the largest in The Outlook. Enjoy the perfect balance of vibrant nearby amenities and the peaceful tranquility of Royal Oak.
The main floor offers a bright, open layout with a spacious dining area and family room that flows onto a large deck—perfect for relaxing or entertaining. Upstairs, you’ll find two master suites, each with its own ensuite and walk-in closet. Plus — did we mention the fully finished basement?
Upgrades include central A/C, air recirculation, premium kitchen appliances (Bosch dishwasher, fridge with water filtration, ceramic-top stove), new counters, and upgraded flooring. Step outside to a fenced private yard with underground sprinklers—larger than many detached homes!
All this, just steps from Royal Oak Shopping Centre, Walmart, restaurants, schools, public transit, and with quick access to Stoney Trail for easy commuting or weekend getaways.
Don’t miss this one! Take the 3D tour and book your private showing today!
Fall in love with this stunning 2-bedroom, 2.5-bathroom Norquay floor plan—the largest in The Outlook. Enjoy the perfect balance of vibrant nearby amenities and the peaceful tranquility of Royal Oak.
The main floor offers a bright, open layout with a spacious dining area and family room that flows onto a large deck—perfect for relaxing or entertaining. Upstairs, you’ll find two master suites, each with its own ensuite and walk-in closet. Plus — did we mention the fully finished basement?
Upgrades include central A/C, air recirculation, premium kitchen appliances (Bosch dishwasher, fridge with water filtration, ceramic-top stove), new counters, and upgraded flooring. Step outside to a fenced private yard with underground sprinklers—larger than many detached homes!
All this, just steps from Royal Oak Shopping Centre, Walmart, restaurants, schools, public transit, and with quick access to Stoney Trail for easy commuting or weekend getaways.
Don’t miss this one! Take the 3D tour and book your private showing today!
Property Details
Price:
$499,888
MLS #:
A2244590
Status:
Active
Beds:
2
Baths:
3
Address:
16 Royal Birch Mount NW
Type:
Condo
Subtype:
Row/Townhouse
Subdivision:
Royal Oak
City:
Calgary
Listed Date:
Jul 30, 2025
Province:
AB
Finished Sq Ft:
1,455
Postal Code:
357
Year Built:
2004
See this Listing
Rob Johnstone is a trusted Calgary Realtor with over 30 years of real estate experience. He has evaluated thousands of properties and is a recognized expert in Calgary home and condo sales. Rob offers accurate home evaluations either by email or through in-person appointments. Both options are free and come with no obligation. His focus is to provide honest advice and professional insight, helping Calgary homeowners make confident decisions when it’s time to sell their property.
More About RobMortgage Calculator
Schools
Interior
Appliances
Microwave, Range, Washer/ Dryer, Window Coverings
Basement
Finished, Full
Bathrooms Full
2
Bathrooms Half
1
Laundry Features
In Basement
Pets Allowed
Restrictions, Yes
Exterior
Exterior Features
Other
Lot Features
Back Yard, Corner Lot
Parking Features
Double Garage Attached
Parking Total
4
Patio And Porch Features
Deck, Front Porch
Roof
Asphalt Shingle
Financial
Map
Community
- Address16 Royal Birch Mount NW Calgary AB
- SubdivisionRoyal Oak
- CityCalgary
- CountyCalgary
- Zip CodeT3G 5W7
Similar Listings Nearby
- 407 Valley Ridge Manor NW
Calgary, AB$629,900
3.87 miles away
- 2110, 10221 Tuscany Boulevard NW
Calgary, AB$625,000
1.92 miles away
- 614 Greenbriar Common NW
Calgary, AB$623,000
4.11 miles away
- 1110, 63 Arbour Lake Court NW
Calgary, AB$622,545
1.27 miles away
- 129 Arbour Lake Court NW
Calgary, AB$611,777
1.13 miles away
- 6 Edenwold Green NW
Calgary, AB$599,900
3.81 miles away
- 83 Royal Elm Green NW
Calgary, AB$589,400
0.74 miles away
- 368, 223 Tuscany Springs Boulevard NW
Calgary, AB$584,900
1.49 miles away
- 347, 223 Tuscany Springs Boulevard NW
Calgary, AB$579,000
1.47 miles away
- 255 Greenbriar Common NW
Calgary, AB$575,000
4.14 miles away
16 Royal Birch Mount NW
Calgary, AB
LIGHTBOX-IMAGES











