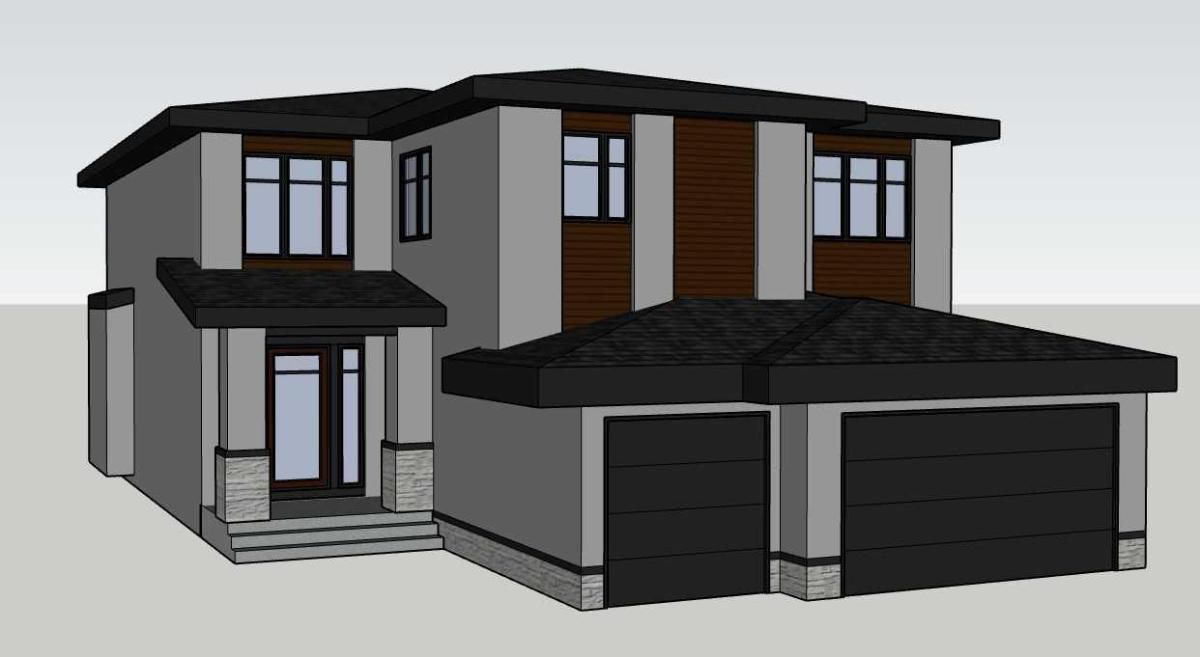On the market for the very first time, this meticulously maintained luxury home, built in 2012, offers a rare blend of elegance, warmth, and privacy in one of Northwest Calgary’s most desirable enclaves. Backing directly onto a pristine natural reserve, this 6-bedroom, 4-bathroom residence provides a peaceful retreat with no rear neighbors and unobstructed views of lush greenery.
Designed with both everyday comfort and sophisticated entertaining in mind, the home features soaring 10’ ceilings on the main floor, 9’ ceilings upstairs and in the fully finished basement, and oversized 8’ doors that elevate the home’s architectural appeal. A main-floor bedroom with a full bathroom, currently used as a home office, offers ideal flexibility for multi-generational living or guest accommodations.
The chef’s kitchen boasts an induction cooktop (2023), built-in microwave and convection oven, integrated fridge/freezer, and seamless flow into the spacious living and dining areas. Cozy up with recessed speakers in the main living space and primary bedroom, or host movie nights in the pre-wired media room downstairs.
Each bedroom is outfitted with custom organized closets, blackout blinds, and ceiling fans for year-round comfort. You’ll find well-planned shelving and organization systems in every closet throughout the home. Additional upgrades include a central vacuum, water softener, instant hot water heater, and sound insulation between all rooms and floors. Outdoors, enjoy the deck with natural gas BBQ hookup, hot water bibs, and the unmatched tranquility of your own private forested backdrop.
Located on a quiet street with nearby parks, schools, and nature pathways, this home delivers luxury living with nature at your doorstep.
Designed with both everyday comfort and sophisticated entertaining in mind, the home features soaring 10’ ceilings on the main floor, 9’ ceilings upstairs and in the fully finished basement, and oversized 8’ doors that elevate the home’s architectural appeal. A main-floor bedroom with a full bathroom, currently used as a home office, offers ideal flexibility for multi-generational living or guest accommodations.
The chef’s kitchen boasts an induction cooktop (2023), built-in microwave and convection oven, integrated fridge/freezer, and seamless flow into the spacious living and dining areas. Cozy up with recessed speakers in the main living space and primary bedroom, or host movie nights in the pre-wired media room downstairs.
Each bedroom is outfitted with custom organized closets, blackout blinds, and ceiling fans for year-round comfort. You’ll find well-planned shelving and organization systems in every closet throughout the home. Additional upgrades include a central vacuum, water softener, instant hot water heater, and sound insulation between all rooms and floors. Outdoors, enjoy the deck with natural gas BBQ hookup, hot water bibs, and the unmatched tranquility of your own private forested backdrop.
Located on a quiet street with nearby parks, schools, and nature pathways, this home delivers luxury living with nature at your doorstep.
Property Details
Price:
$1,539,000
MLS #:
A2239967
Status:
Pending
Beds:
6
Baths:
4
Address:
32 Rockford Terrace NW
Type:
Single Family
Subtype:
Detached
Subdivision:
Rocky Ridge
City:
Calgary
Listed Date:
Jul 16, 2025
Province:
AB
Finished Sq Ft:
3,169
Postal Code:
359
Lot Size:
4,972 sqft / 0.11 acres (approx)
Year Built:
2012
See this Listing
Rob Johnstone is a trusted Calgary Realtor with over 30 years of real estate experience. He has evaluated thousands of properties and is a recognized expert in Calgary home and condo sales. Rob offers accurate home evaluations either by email or through in-person appointments. Both options are free and come with no obligation. His focus is to provide honest advice and professional insight, helping Calgary homeowners make confident decisions when it’s time to sell their property.
More About RobMortgage Calculator
Schools
Interior
Appliances
Built- In Oven, Dishwasher, Garage Control(s), Induction Cooktop, Microwave, Range Hood, Refrigerator, Washer/ Dryer
Basement
Finished, Full
Bathrooms Full
4
Laundry Features
Main Level
Exterior
Exterior Features
B B Q gas line
Lot Features
Environmental Reserve, Landscaped
Parking Features
Double Garage Attached
Parking Total
4
Patio And Porch Features
Deck
Roof
Asphalt Shingle
Financial
Map
Community
- Address32 Rockford Terrace NW Calgary AB
- SubdivisionRocky Ridge
- CityCalgary
- CountyCalgary
- Zip CodeT3G 5S9
Similar Listings Nearby
- 265 Rowmont Drive NW
Calgary, AB$1,979,000
3.65 miles away
- 237 Rowmont Drive NW
Calgary, AB$1,950,000
3.63 miles away
- 262020 Poplar Hill Drive
Rural Rocky View County, AB$1,925,000
4.92 miles away
- 157 Blueridge Rise
Rural Rocky View County, AB$1,880,000
1.64 miles away
- 24073 Burma Road
Rural Rocky View County, AB$1,799,000
2.17 miles away
- 65 Rockcliff Terrace NW
Calgary, AB$1,798,500
0.15 miles away
- 44 Blueridge View
Rural Rocky View County, AB$1,749,000
1.56 miles away
- 4207 Edgevalley Landing NW
Calgary, AB$1,749,000
3.99 miles away
- 127 Varsity Estates Grove NW
Calgary, AB$1,739,900
4.79 miles away
- 42 RockCliff Heights NW
Calgary, AB$1,690,000
0.24 miles away
32 Rockford Terrace NW
Calgary, AB
LIGHTBOX-IMAGES










