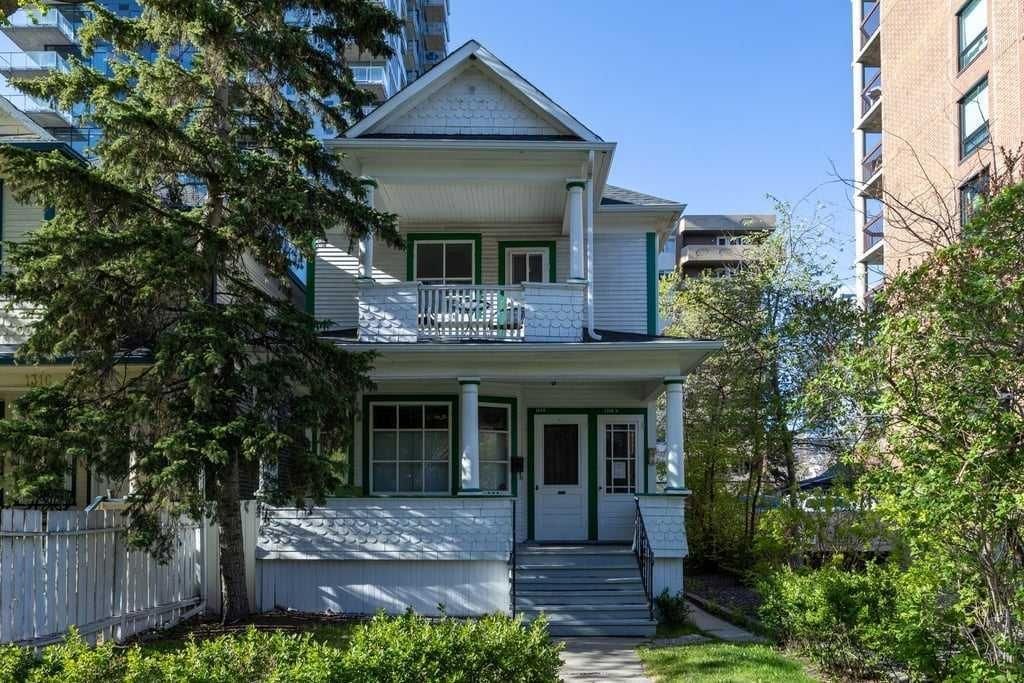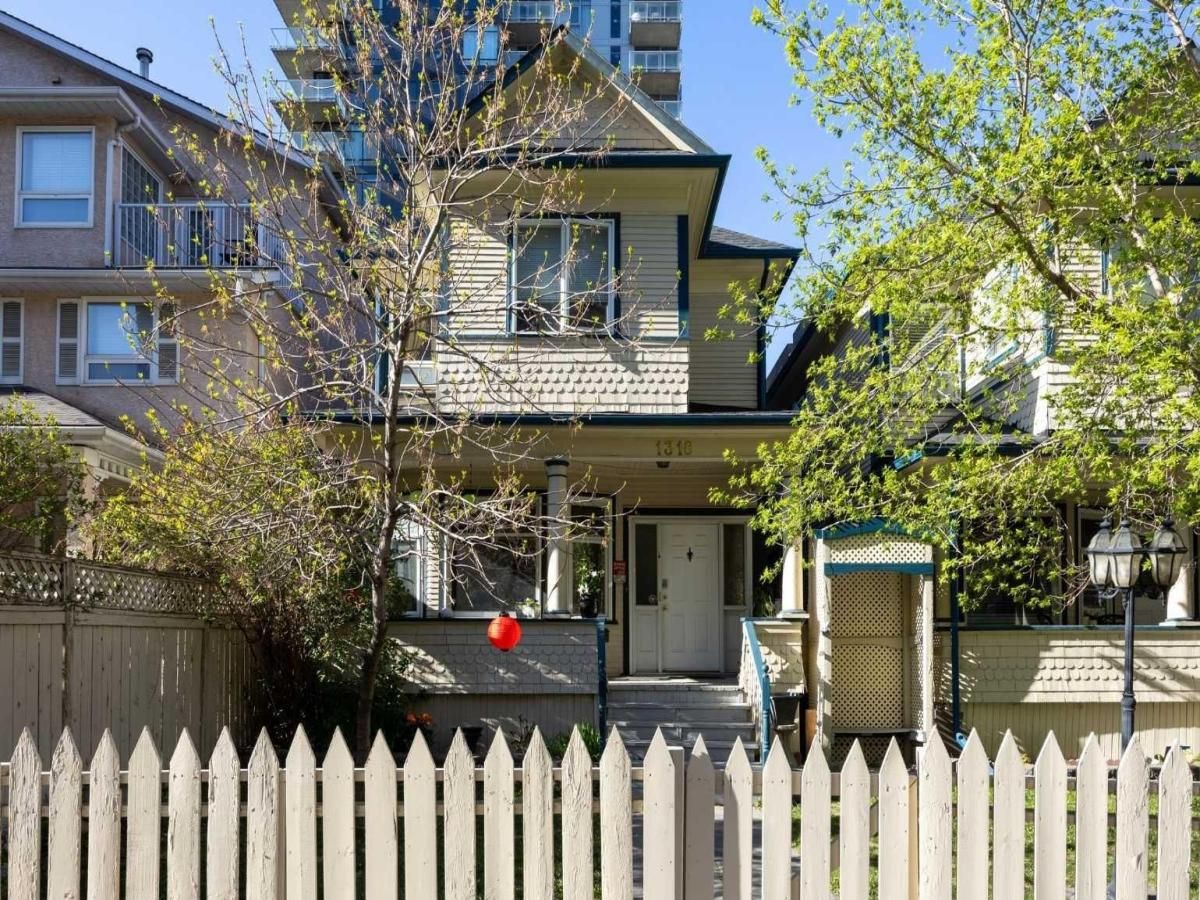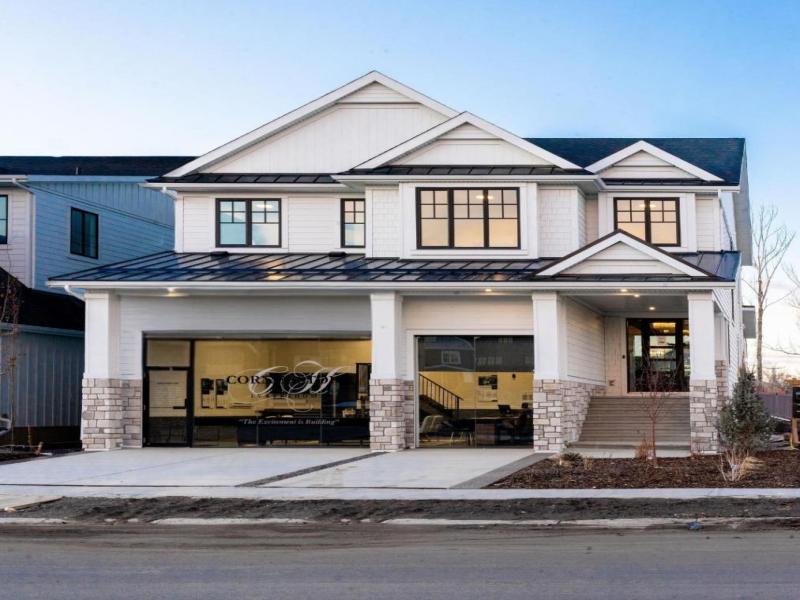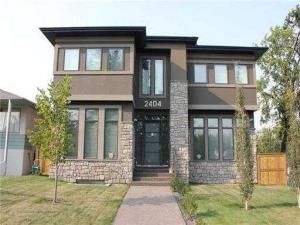OPEN HOUSE SATURDAY, JULY 26TH FROM 1-3:30 PM. This sophisticated, modern home with FULLY DEVELOPED WALK-OUT BASEMENT &' heated triple detached garage with flow wall system, is situated on a 37’x125’ lot the heart of Richmond &' offers sweeping views to the south &' west to the mountains, 3+2 bedrooms &' over 3800 sq ft of living space. The main level introduces wide plank hardwood flooring, 10’ ceilings &' is drenched in natural light, creating a light, airy ambience. A front flex room could be utilized as a formal dining room or den/office. Create culinary delights in the kitchen that’s tastefully finished with quartz counter tops, island/eating bar, an abundance of storage space, high-end appliances &' convenient butler’s pantry. A casual dining area is open to the living room anchored by a floor to ceiling feature fireplace &' built-in entertainment centre. Completing the main level is a 2 piece powder room. An elegant staircase with glass wall leads to the second level that hosts 3 bedrooms (all with walk-in closets), a 5 piece main bath &' laundry room with sink &' storage. The primary retreat is a true oasis, boasting a to-die-for walk-in closet &' opulent 5 piece ensuite with in-floor heat, dual sinks, relaxing freestanding soaker tub &' separate shower. The walk-out basement with in-floor heat, features a large family room complete with wetbar – perfect for game or movie night. There are 2 additional bedrooms &' a 4 piece bath with rejuvenating steam shower – ideal for teens or guests. A convenient mudroom with tons of storage for seasonal gear completes the basement development. Other notable features include 2 central A/C units, Hunter Douglas automated window shades on main &' second levels &' Sonos sound system. Exterior features include beautifully landscaped front &' side gardens with underground sprinkler system &' a sunny south back yard featuring an upper deck with BBQ gas line &' large patio complete with heater. The prime location is incredibly convenient, walking distance to vibrant Marda Loop &' close to schools, shopping, public transit &' easy access to Crowchild Trail.
Property Details
Price:
$2,050,000
MLS #:
A2242525
Status:
Active
Beds:
5
Baths:
4
Address:
2201 30 Avenue SW
Type:
Single Family
Subtype:
Detached
Subdivision:
Richmond
City:
Calgary
Listed Date:
Jul 24, 2025
Province:
AB
Finished Sq Ft:
2,673
Postal Code:
218
Lot Size:
4,671 sqft / 0.11 acres (approx)
Year Built:
2019
See this Listing
Rob Johnstone is a trusted Calgary Realtor with over 30 years of real estate experience. He has evaluated thousands of properties and is a recognized expert in Calgary home and condo sales. Rob offers accurate home evaluations either by email or through in-person appointments. Both options are free and come with no obligation. His focus is to provide honest advice and professional insight, helping Calgary homeowners make confident decisions when it’s time to sell their property.
More About RobMortgage Calculator
Schools
Interior
Appliances
Built- In Oven, Central Air Conditioner, Dishwasher, Garage Control(s), Gas Stove, Microwave, Range Hood, Refrigerator, Window Coverings, Wine Refrigerator
Basement
Finished, Full, Walk- Out To Grade
Bathrooms Full
3
Bathrooms Half
1
Laundry Features
Laundry Room, Sink, Upper Level
Exterior
Exterior Features
B B Q gas line, Private Entrance, Private Yard
Lot Features
Back Lane, Back Yard, Corner Lot, Front Yard, Landscaped, Lawn, Rectangular Lot, Underground Sprinklers
Parking Features
Heated Garage, Triple Garage Detached
Parking Total
3
Patio And Porch Features
Deck, Patio
Roof
Asphalt Shingle
Financial
Map
Community
- Address2201 30 Avenue SW Calgary AB
- SubdivisionRichmond
- CityCalgary
- CountyCalgary
- Zip CodeT2T 1R8
Similar Listings Nearby
- 110 Lissington Drive SW
Calgary, AB$2,599,999
1.59 miles away
- 1314 15 Avenue SW
Calgary, AB$2,599,900
1.25 miles away
- 1316 15 Avenue SW
Calgary, AB$2,599,900
1.25 miles away
- 1910 Broadview Road NW
Calgary, AB$2,595,000
1.69 miles away
- 1415 24 Street SW
Calgary, AB$2,590,000
1.02 miles away
- 298 Bessborough Drive
Calgary, AB$2,549,000
0.64 miles away
- 2404 25 Avenue NW
Calgary, AB$2,499,997
3.38 miles away
- 1936 31 Avenue SW
Calgary, AB$2,499,900
0.24 miles away
- 2122 29 Avenue SW
Calgary, AB$2,499,900
0.11 miles away
- 4001 17 Street SW
Calgary, AB$2,499,900
0.63 miles away
2201 30 Avenue SW
Calgary, AB
LIGHTBOX-IMAGES









