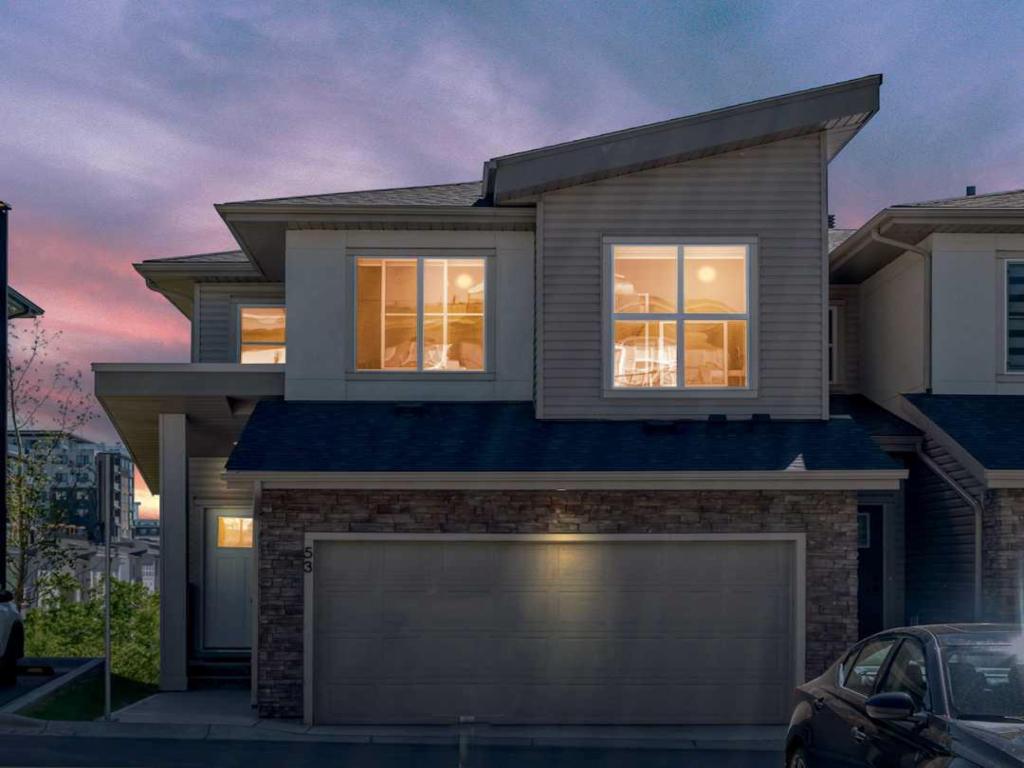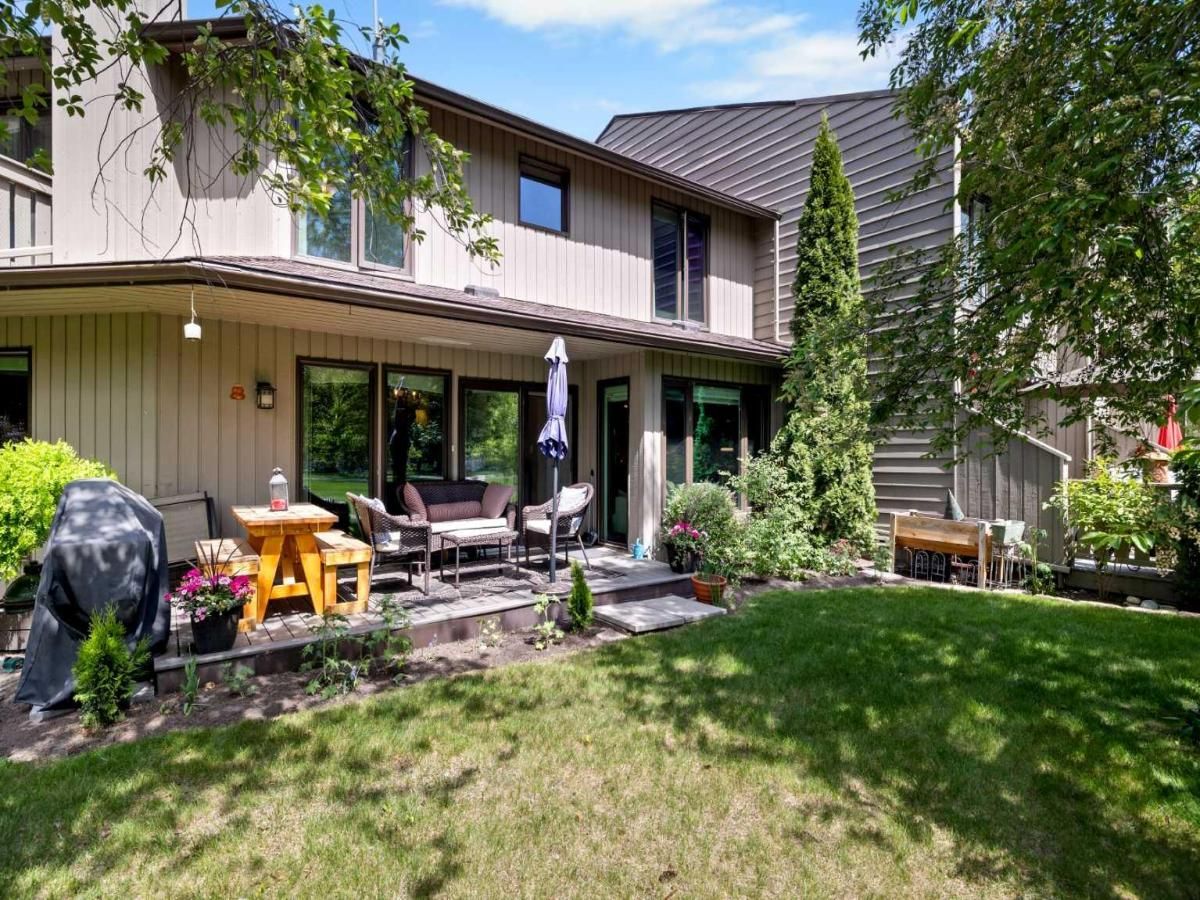Beautifully updated 2+1 bedroom townhome in sought after Richmond, offering over 1800 sq ft of developed living space. The bright &' airy open main level presents new Twelve Oaks laminate flooring, 9’ ceilings &' stylish light fixtures, showcasing the living room anchored by a feature fireplace with black marble surround &' newly painted built-ins, a casual dining area &' kitchen that’s tastefully finished with granite counter tops, eating bar, refreshed kitchen cabinets, new glass rinser &' stainless steel appliances, including a new stove. A 2 piece powder room completes the main level. The second level hosts 2 generously sized bedrooms, each with a private 4 piece ensuite. The primary bedroom also features bedside USB-C &' USB compatible ports &' a walk-in closet. Laundry facilities are also conveniently located on the second level. Basement development includes a large family/media room, third bedroom &' 4 piece bath. Other notable features include central air conditioning, fresh paint throughout, new sink &' tub drains, updated lighting, hardware, window casings, door trim &' baseboards as well as a new Smart Lock &' doorbell. Outside, enjoy the private west facing deck &' effortless parking in a single detached garage. The location is incredibly convenient, close to schools, shopping, public transit &' direct access to 17th Avenue &' Crowchild Trail. Immediate possession is available!
Property Details
Price:
$599,900
MLS #:
A2246625
Status:
Active
Beds:
3
Baths:
4
Address:
2, 1929 24A Street SW
Type:
Condo
Subtype:
Row/Townhouse
Subdivision:
Richmond
City:
Calgary
Listed Date:
Aug 8, 2025
Province:
AB
Finished Sq Ft:
1,236
Postal Code:
314
Year Built:
2006
See this Listing
Rob Johnstone is a trusted Calgary Realtor with over 30 years of real estate experience. He has evaluated thousands of properties and is a recognized expert in Calgary home and condo sales. Rob offers accurate home evaluations either by email or through in-person appointments. Both options are free and come with no obligation. His focus is to provide honest advice and professional insight, helping Calgary homeowners make confident decisions when it’s time to sell their property.
More About RobMortgage Calculator
Schools
Interior
Appliances
Central Air Conditioner, Dishwasher, Dryer, Electric Stove, Garage Control(s), Microwave, Refrigerator, Washer, Water Softener, Window Coverings
Basement
Finished, Full
Bathrooms Full
3
Bathrooms Half
1
Laundry Features
Upper Level
Pets Allowed
Restrictions
Exterior
Exterior Features
Private Entrance
Lot Features
Back Lane, Low Maintenance Landscape
Parking Features
Single Garage Detached
Parking Total
1
Patio And Porch Features
Deck
Roof
Asphalt Shingle
Financial
Map
Community
- Address2, 1929 24A Street SW Calgary AB
- SubdivisionRichmond
- CityCalgary
- CountyCalgary
- Zip CodeT3E 1V4
Similar Listings Nearby
- 53 Spring Creek Common SW
Calgary, AB$769,900
3.93 miles away
- 739 23 Avenue NW
Calgary, AB$769,900
3.07 miles away
- 1, 308 11 Avenue NE
Calgary, AB$769,900
3.25 miles away
- 1, 5616 14 Avenue SW
Calgary, AB$769,888
2.09 miles away
- 2, 924 3 Avenue NW
Calgary, AB$769,000
2.07 miles away
- 3610 19 Avenue SW
Calgary, AB$759,900
0.82 miles away
- 3843 Point Mckay Road NW
Calgary, AB$759,000
1.81 miles away
- 601, 1087 2 Avenue NW
Calgary, AB$750,888
1.90 miles away
- 1005, 205 Riverfront Avenue SW
Calgary, AB$750,000
2.58 miles away
- 2200, 817 15 Avenue SW
Calgary, AB$750,000
1.72 miles away
2, 1929 24A Street SW
Calgary, AB
LIGHTBOX-IMAGES










