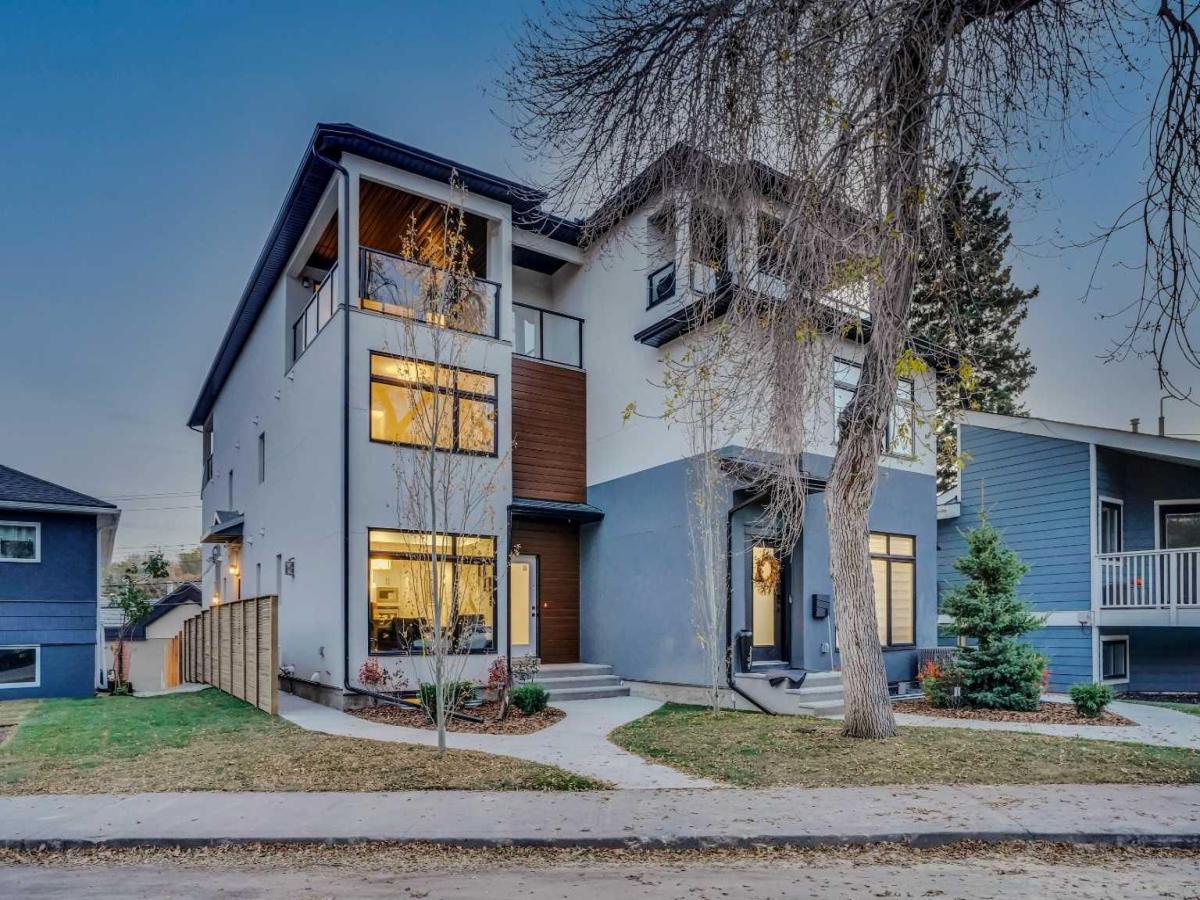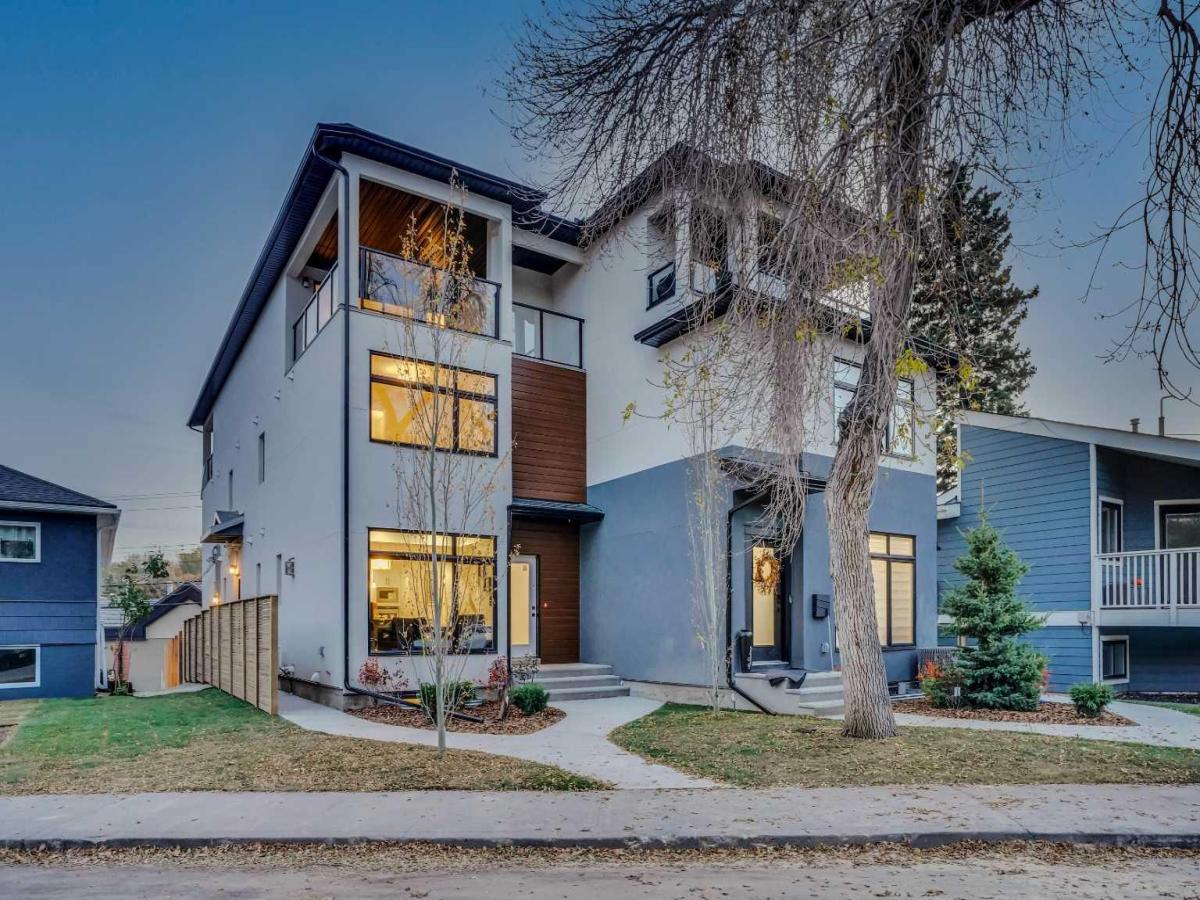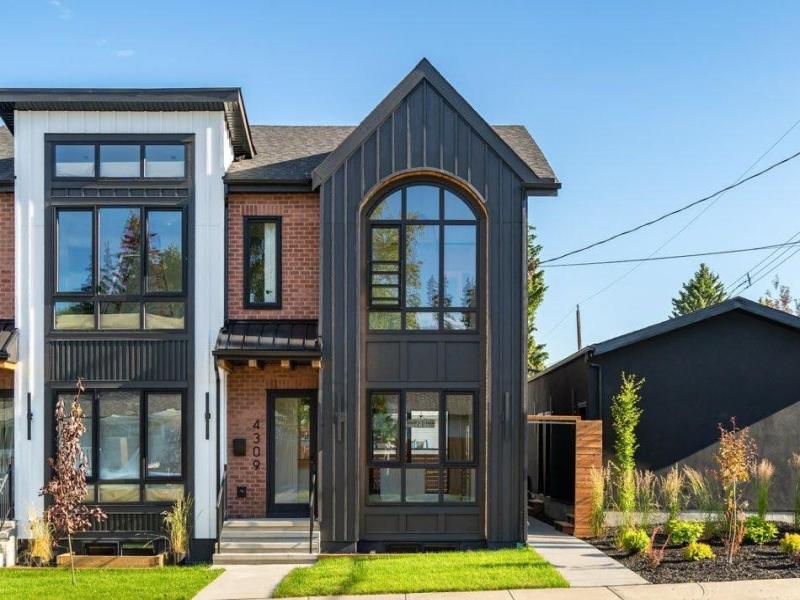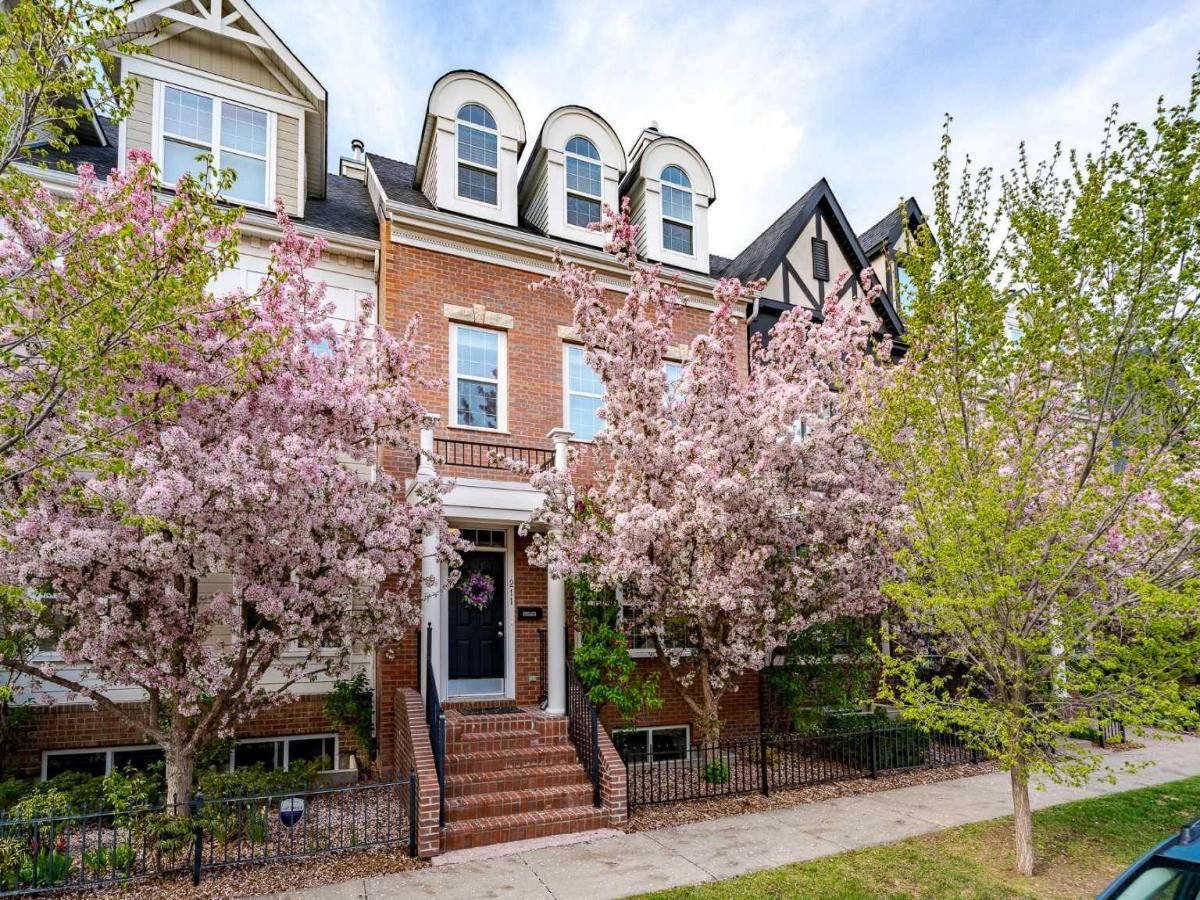This impeccably maintained &' elegantly appointed home offers the perfect blend of style &' functionality in one of Calgary’s most desirable inner-city communities. This like-new home welcomes you with a bright, open-concept layout ideal for both everyday living &' sophisticated entertaining. The gourmet island kitchen features gleaming white quartz countertops, soft-close cabinetry, a generous pantry, gas stove, &' an inviting eating bar. Rich hardwood floors span the main level, complemented by soaring 9’ ceilings &' a sleek gas fireplace that anchors the sun-drenched living room. Upstairs, the dual master suite design provides luxurious comfort &' privacy. Each bedroom boasts its own spa-inspired ensuite with in-floor heating. The primary retreat features a striking tile accent wall, custom walk-in closet with built-ins, dual vanities, &' an indulgent steam shower with full body jets. The fully developed lower level offers additional living space with a large family room, third bedroom, &' another beautifully finished 3-piece bathroom with heated floors. Step outside to your west-facing exposed aggregate patio—complete with gas line hook-up—perfect for al fresco dining or cozy evening gatherings. Keep your car clear of snow in the rear garage &' your guests will enjoy the visitor parking stall at the back. Ideally situated just 12 minutes by bus to downtown &' offering effortless access to major roadways, parks, schools, shopping, &' the vibrant energy of Marda Loop. You’ll love living here!!!
Property Details
Price:
$649,900
MLS #:
A2246334
Status:
Active
Beds:
3
Baths:
4
Address:
1, 2408 24A Street SW
Type:
Condo
Subtype:
Row/Townhouse
Subdivision:
Richmond
City:
Calgary
Listed Date:
Aug 7, 2025
Province:
AB
Finished Sq Ft:
1,331
Postal Code:
311
Year Built:
2013
See this Listing
Rob Johnstone is a trusted Calgary Realtor with over 30 years of real estate experience. He has evaluated thousands of properties and is a recognized expert in Calgary home and condo sales. Rob offers accurate home evaluations either by email or through in-person appointments. Both options are free and come with no obligation. His focus is to provide honest advice and professional insight, helping Calgary homeowners make confident decisions when it’s time to sell their property.
More About RobMortgage Calculator
Schools
Interior
Appliances
Bar Fridge, Dishwasher, Dryer, Garage Control(s), Gas Stove, Microwave Hood Fan, Refrigerator, Washer, Water Softener, Window Coverings
Basement
Finished, Full
Bathrooms Full
3
Bathrooms Half
1
Laundry Features
Upper Level
Pets Allowed
Yes
Exterior
Exterior Features
B B Q gas line
Lot Features
Back Lane, Landscaped
Parking Features
Single Garage Detached
Parking Total
1
Patio And Porch Features
Patio
Roof
Asphalt Shingle
Financial
Map
Community
- Address1, 2408 24A Street SW Calgary AB
- SubdivisionRichmond
- CityCalgary
- CountyCalgary
- Zip CodeT3E 1W1
Similar Listings Nearby
- 97 23 Street NW
Calgary, AB$840,000
1.34 miles away
- 110, 8505 Broadcast Avenue SW
Calgary, AB$839,900
4.51 miles away
- 114, 8505 Broadcast Avenue SW
Calgary, AB$839,900
4.51 miles away
- 606 Aspen Meadows Hill SW
Calgary, AB$839,000
3.06 miles away
- 300 Garrison Square SW
Calgary, AB$834,900
0.82 miles away
- 2, 2635 1 Avenue NW
Calgary, AB$829,900
1.43 miles away
- 2, 2633 1 Avenue NW
Calgary, AB$829,900
1.43 miles away
- 4309 32 Avenue SW
Calgary, AB$824,900
1.38 miles away
- 211 Ypres Green SW
Calgary, AB$824,000
1.10 miles away
- 1, 3404 8 Avenue
Calgary, AB$820,000
1.12 miles away
1, 2408 24A Street SW
Calgary, AB
LIGHTBOX-IMAGES







