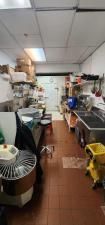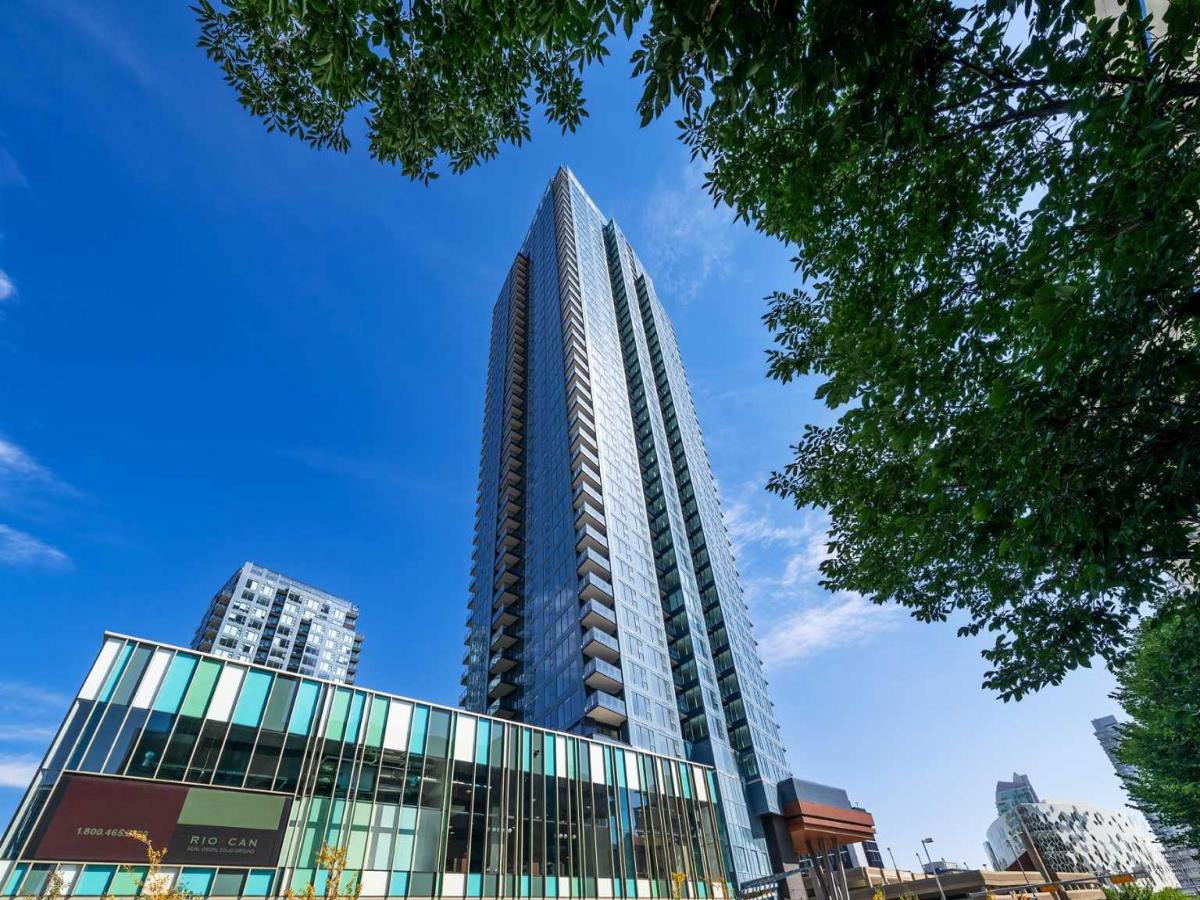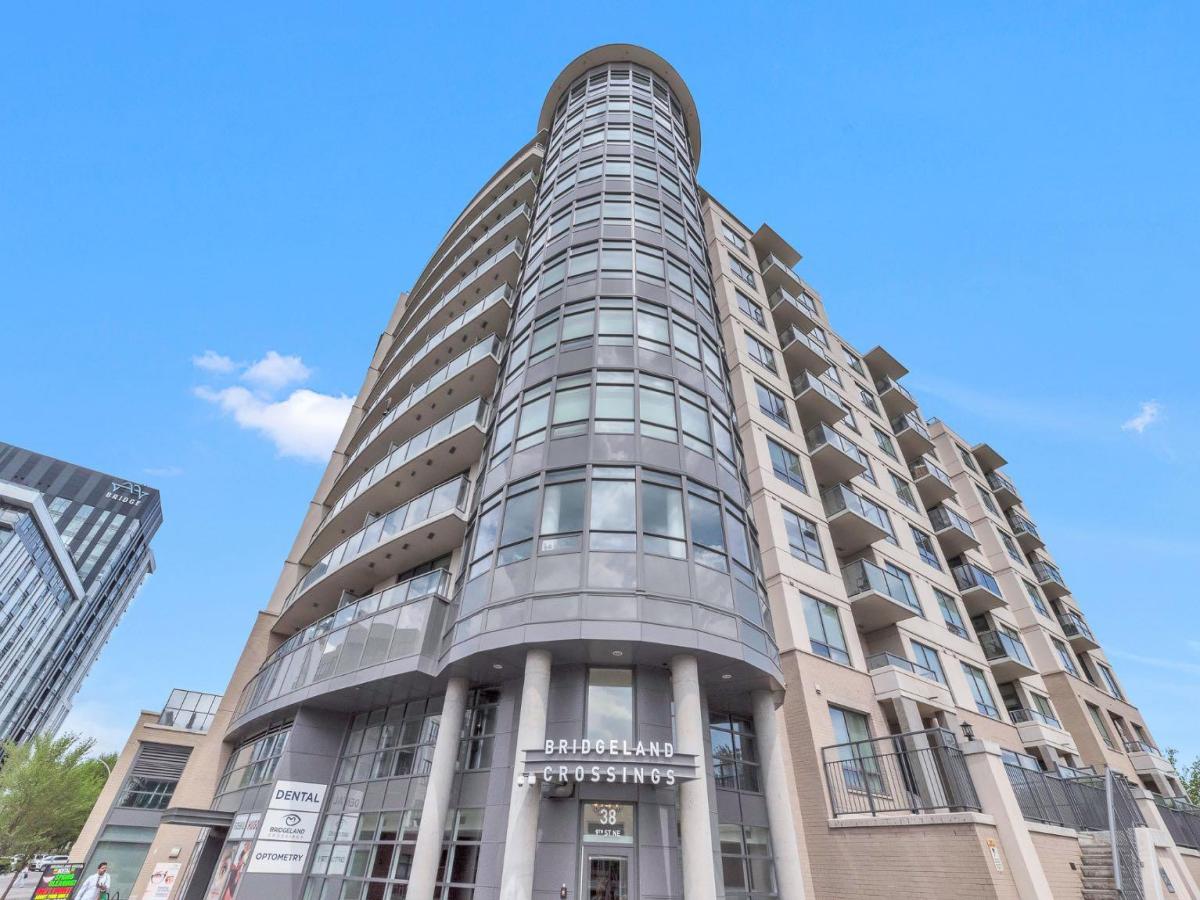***OPEN HOUSE SUNDAY 12PM TO 2PM*** Offering incredible bang for your buck. A spacious 2 BED + DEN / 2 BATH / 1065 SQ.FT UNIT with TITLED UNDERGROUND PARKING and STORAGE LOCKER! This PET-FRIENDLY building features fantastic amenities including a CAR WASH, PET WASH, and a fully equipped FITNESS CENTRE.***
Located in the WALKABLE, TRENDY NEIGHBOURHOOD of Renfrew, right on the edge of Bridgeland, this spacious apartment is ideal for professionals, empty nesters, or anyone wanting to live close to Downtown.***
Inside, you''ll appreciate the 9 FT CEILINGS and DOWNTOWN VIEWS. The open-concept layout features a generous kitchen with premium KITCHENAID STAINLESS STEEL APPLIANCES, a GAS COOKTOP, QUARTZ COUNTERS, pot drawers, under-cabinet lighting, a striking penny tile backsplash, and a MASSIVE BREAKFAST BAR—perfect for entertaining. The dining area easily accommodates a large table and flows into the BRIGHT LIVING ROOM, which opens to a southwest-facing balcony with a GAS LINE for BBQs—ideal for enjoying ever-changing city views and evening sunsets.
The primary bedroom offers a walk-through closet and a private 3-PC ENSUITE with an oversized shower. The second bedroom is also generously sized—great for guests. Elegant French doors lead from the dining area to a versatile DEN—perfect for a home office, TV room, gym, or even a spare bedroom. A laundry closet with stacked washer and dryer, a full main bathroom, and a roomy entry/coat closet complete the unit.***
The building is well-built with TRIPLE PANE WINDOWS and durable FIBRE CEMENT SIDING, and units are roughed-in for A/C. The monthly condo fees include insurance and all utilities except electricity. Need more parking? There may be an option to rent a second stall in the building
All this just steps to Bridgeland, shops, restaurants, parks, and the Bow River pathway. With quick access to downtown by foot, bike, scooter, car, or transit, commuting is a breeze!
Schedule a showing and see why this could be a smart move for you!
Located in the WALKABLE, TRENDY NEIGHBOURHOOD of Renfrew, right on the edge of Bridgeland, this spacious apartment is ideal for professionals, empty nesters, or anyone wanting to live close to Downtown.***
Inside, you''ll appreciate the 9 FT CEILINGS and DOWNTOWN VIEWS. The open-concept layout features a generous kitchen with premium KITCHENAID STAINLESS STEEL APPLIANCES, a GAS COOKTOP, QUARTZ COUNTERS, pot drawers, under-cabinet lighting, a striking penny tile backsplash, and a MASSIVE BREAKFAST BAR—perfect for entertaining. The dining area easily accommodates a large table and flows into the BRIGHT LIVING ROOM, which opens to a southwest-facing balcony with a GAS LINE for BBQs—ideal for enjoying ever-changing city views and evening sunsets.
The primary bedroom offers a walk-through closet and a private 3-PC ENSUITE with an oversized shower. The second bedroom is also generously sized—great for guests. Elegant French doors lead from the dining area to a versatile DEN—perfect for a home office, TV room, gym, or even a spare bedroom. A laundry closet with stacked washer and dryer, a full main bathroom, and a roomy entry/coat closet complete the unit.***
The building is well-built with TRIPLE PANE WINDOWS and durable FIBRE CEMENT SIDING, and units are roughed-in for A/C. The monthly condo fees include insurance and all utilities except electricity. Need more parking? There may be an option to rent a second stall in the building
All this just steps to Bridgeland, shops, restaurants, parks, and the Bow River pathway. With quick access to downtown by foot, bike, scooter, car, or transit, commuting is a breeze!
Schedule a showing and see why this could be a smart move for you!
Property Details
Price:
$450,000
MLS #:
A2241422
Status:
Pending
Beds:
2
Baths:
2
Address:
214, 707 4 Street NE
Type:
Condo
Subtype:
Apartment
Subdivision:
Renfrew
City:
Calgary
Listed Date:
Jul 19, 2025
Province:
AB
Finished Sq Ft:
1,065
Postal Code:
237
Year Built:
2013
See this Listing
Rob Johnstone is a trusted Calgary Realtor with over 30 years of real estate experience. He has evaluated thousands of properties and is a recognized expert in Calgary home and condo sales. Rob offers accurate home evaluations either by email or through in-person appointments. Both options are free and come with no obligation. His focus is to provide honest advice and professional insight, helping Calgary homeowners make confident decisions when it’s time to sell their property.
More About RobMortgage Calculator
Schools
Interior
Appliances
Built- In Oven, Dishwasher, Dryer, Gas Cooktop, Microwave Hood Fan, Refrigerator, Washer, Window Coverings
Bathrooms Full
2
Laundry Features
In Unit
Pets Allowed
Restrictions, Cats O K, Dogs O K, Yes
Exterior
Exterior Features
Balcony, Courtyard
Parking Features
Titled, Underground
Parking Total
1
Patio And Porch Features
Balcony(s)
Roof
Membrane
Stories Total
4
Financial
Map
Community
- Address214, 707 4 Street NE Calgary AB
- SubdivisionRenfrew
- CityCalgary
- CountyCalgary
- Zip CodeT2E 3S7
Similar Listings Nearby
- 106, 990 Centre Avenue NE
Calgary, AB$585,000
0.62 miles away
- 510, 1718 14 Avenue NW
Calgary, AB$584,900
2.13 miles away
- 25,26,27,33, 132 3 Avenue SE
Calgary, AB$580,000
0.59 miles away
- 6, 1729 34 Avenue SW
Calgary, AB$579,900
3.18 miles away
- 940, 720 13 Avenue SW
Calgary, AB$579,000
1.55 miles away
- 821, 222 Riverfront Avenue SW
Calgary, AB$579,000
0.67 miles away
- 2004, 530 3 Street SE
Calgary, AB$575,000
0.68 miles away
- 310, 38 9 Street NE
Calgary, AB$575,000
0.78 miles away
- 1506, 433 11 Avenue SE
Calgary, AB$575,000
1.07 miles away
- 102, 402 2 Avenue NE
Calgary, AB$575,000
0.19 miles away
214, 707 4 Street NE
Calgary, AB
LIGHTBOX-IMAGES








