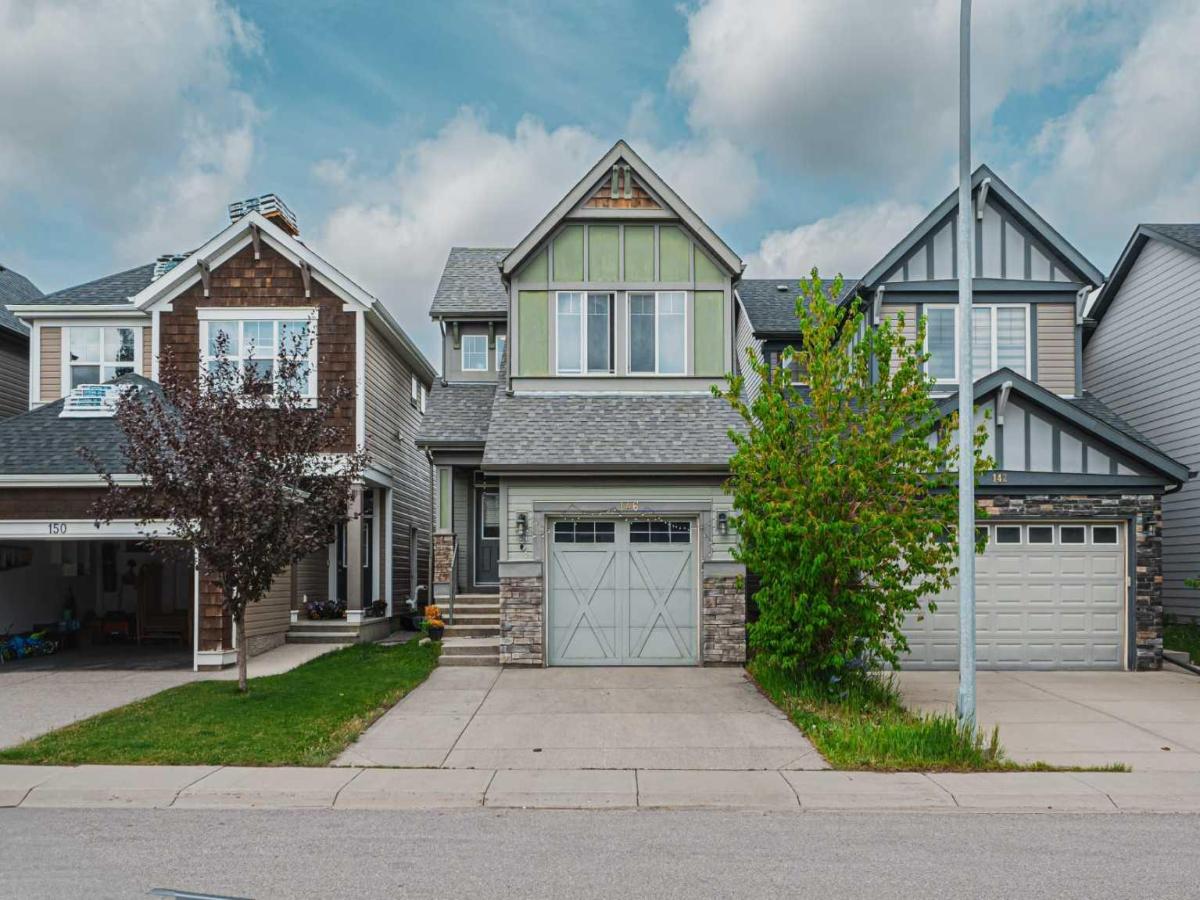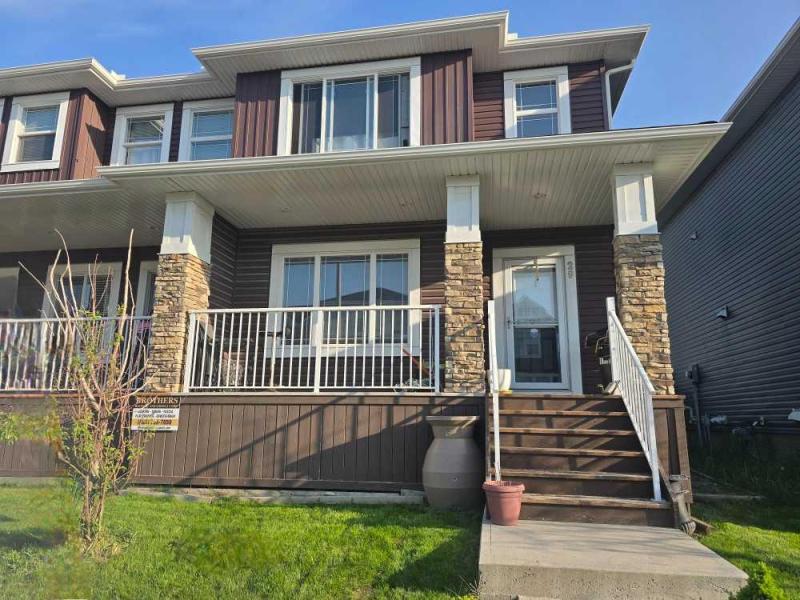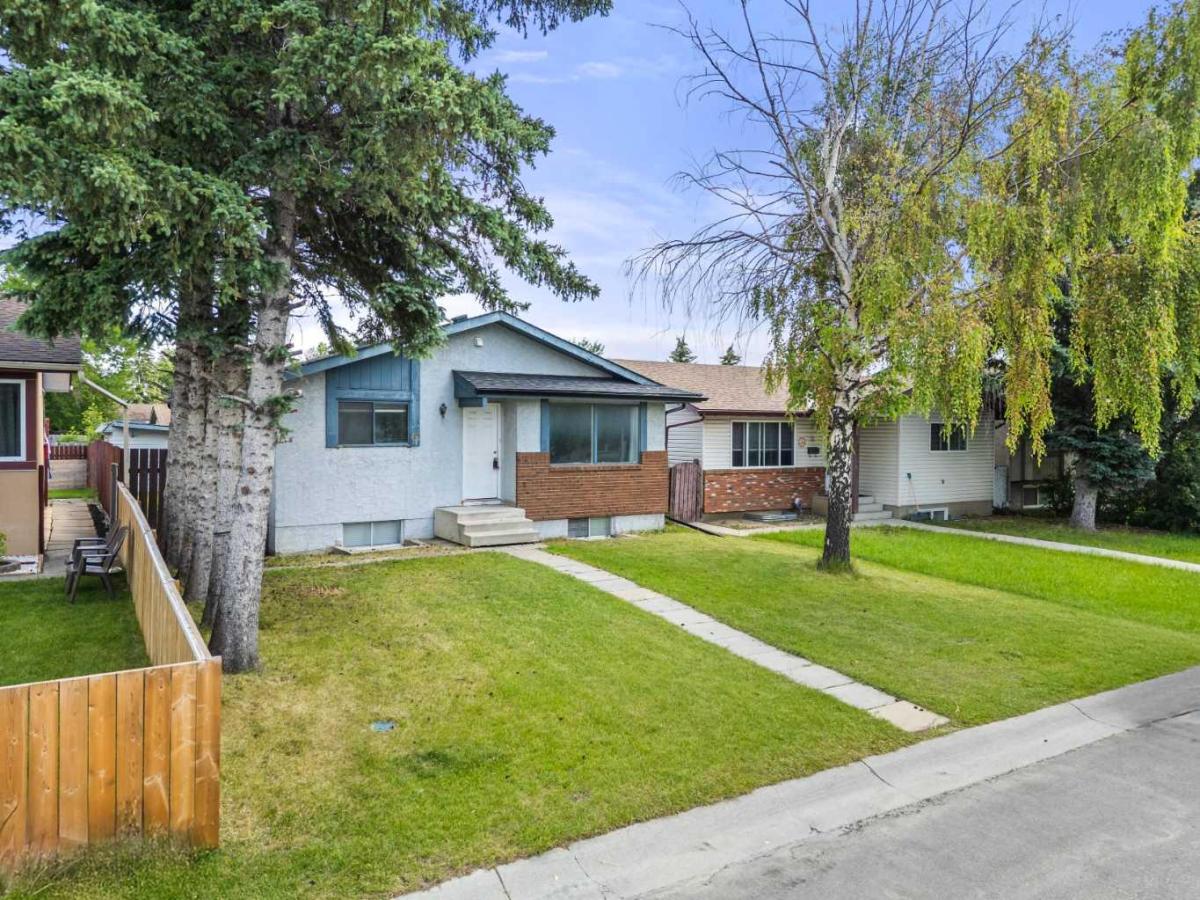Hello, Gorgeous!
Step into style with this stunning AIR CONDITIONED end unit townhome in vibrant Redstone—where upscale design meets everyday function. With 3 bedrooms, high-end finishes, and a tandem attached garage, this beauty is brimming with extras and ready to impress!
From the moment you enter, you''ll love the spacious foyer and the bright, open layout, leading up to the main level featuring soaring ceilings and an abundance of extra windows that flood the space with natural light. The gourmet U-shaped kitchen is a chef’s dream with quartz counters, upgraded stainless steel appliances, sleek cabinetry, and a walk-in pantry. Whether you''re cooking up a storm or just grabbing coffee, this space delivers serious style.
The open-concept living and dining areas flow seamlessly and lead to your own private balcony overlooking the greenspace—perfect for sunsets, morning coffee, or evening wine. A stylish 2-piece powder room rounds out the main floor.
Upstairs, retreat to your primary bedroom oasis complete with a walk-in closet and luxurious 4-piece ensuite. Two more generous bedrooms, a modern main bath, and convenient upstairs laundry make this home as practical as it is polished.
Downstairs, you''ll find an extended tandem garage with extra storage and a full-length driveway to fit your oversized ride. This well-managed complex offers low condo fees, lots of visitor parking, and a location that can’t be beat—close to shopping (hi, CrossIron Mills!), future schools, parks, and with easy access to Stoney Trail, Deerfoot, and the airport.
Whether you’re up-sizing, investing, or just want to live somewhere you actually love, this Redstone gem is ready to welcome you home.
Step into style with this stunning AIR CONDITIONED end unit townhome in vibrant Redstone—where upscale design meets everyday function. With 3 bedrooms, high-end finishes, and a tandem attached garage, this beauty is brimming with extras and ready to impress!
From the moment you enter, you''ll love the spacious foyer and the bright, open layout, leading up to the main level featuring soaring ceilings and an abundance of extra windows that flood the space with natural light. The gourmet U-shaped kitchen is a chef’s dream with quartz counters, upgraded stainless steel appliances, sleek cabinetry, and a walk-in pantry. Whether you''re cooking up a storm or just grabbing coffee, this space delivers serious style.
The open-concept living and dining areas flow seamlessly and lead to your own private balcony overlooking the greenspace—perfect for sunsets, morning coffee, or evening wine. A stylish 2-piece powder room rounds out the main floor.
Upstairs, retreat to your primary bedroom oasis complete with a walk-in closet and luxurious 4-piece ensuite. Two more generous bedrooms, a modern main bath, and convenient upstairs laundry make this home as practical as it is polished.
Downstairs, you''ll find an extended tandem garage with extra storage and a full-length driveway to fit your oversized ride. This well-managed complex offers low condo fees, lots of visitor parking, and a location that can’t be beat—close to shopping (hi, CrossIron Mills!), future schools, parks, and with easy access to Stoney Trail, Deerfoot, and the airport.
Whether you’re up-sizing, investing, or just want to live somewhere you actually love, this Redstone gem is ready to welcome you home.
Property Details
Price:
$450,000
MLS #:
A2236554
Status:
Active
Beds:
3
Baths:
3
Address:
126, 301 Redstone Boulevard NE
Type:
Single Family
Subtype:
Row/Townhouse
Subdivision:
Redstone
City:
Calgary
Listed Date:
Jul 8, 2025
Province:
AB
Finished Sq Ft:
1,455
Postal Code:
317
Lot Size:
1,668 sqft / 0.04 acres (approx)
Year Built:
2021
See this Listing
Rob Johnstone is a trusted Calgary Realtor with over 30 years of real estate experience. He has evaluated thousands of properties and is a recognized expert in Calgary home and condo sales. Rob offers accurate home evaluations either by email or through in-person appointments. Both options are free and come with no obligation. His focus is to provide honest advice and professional insight, helping Calgary homeowners make confident decisions when it’s time to sell their property.
More About RobMortgage Calculator
Schools
Interior
Appliances
Central Air Conditioner, Dishwasher, Dryer, Electric Stove, Microwave Hood Fan, Refrigerator, Washer, Window Coverings
Basement
None
Bathrooms Full
2
Bathrooms Half
1
Laundry Features
Upper Level
Pets Allowed
Restrictions
Exterior
Exterior Features
Balcony
Lot Features
See Remarks
Parking Features
Double Garage Attached, Tandem
Parking Total
3
Patio And Porch Features
Balcony(s)
Roof
Asphalt Shingle
Financial
Map
Community
- Address126, 301 Redstone Boulevard NE Calgary AB
- SubdivisionRedstone
- CityCalgary
- CountyCalgary
- Zip CodeT3N 1V7
Similar Listings Nearby
- 569 savanna Boulevard NE
Calgary, AB$585,000
2.43 miles away
- 146 Skyview Point Crescent NE
Calgary, AB$585,000
0.37 miles away
- 29 Redstone Common NE
Calgary, AB$584,900
0.38 miles away
- 67 Fallswater Road NE
Calgary, AB$584,900
4.94 miles away
- 15 Red Embers Lane NE
Calgary, AB$580,000
0.17 miles away
- 357 Skyview Parkway NE
Calgary, AB$579,999
1.32 miles away
- 144 Skyview Point Green NE
Calgary, AB$579,999
0.59 miles away
- 83 Martha’s Close NE
Calgary, AB$579,999
3.34 miles away
- 272 Saddlemead Road NE
Calgary, AB$579,900
2.88 miles away
- 39 Taravista Mews NE
Calgary, AB$579,900
3.89 miles away
126, 301 Redstone Boulevard NE
Calgary, AB
LIGHTBOX-IMAGES









