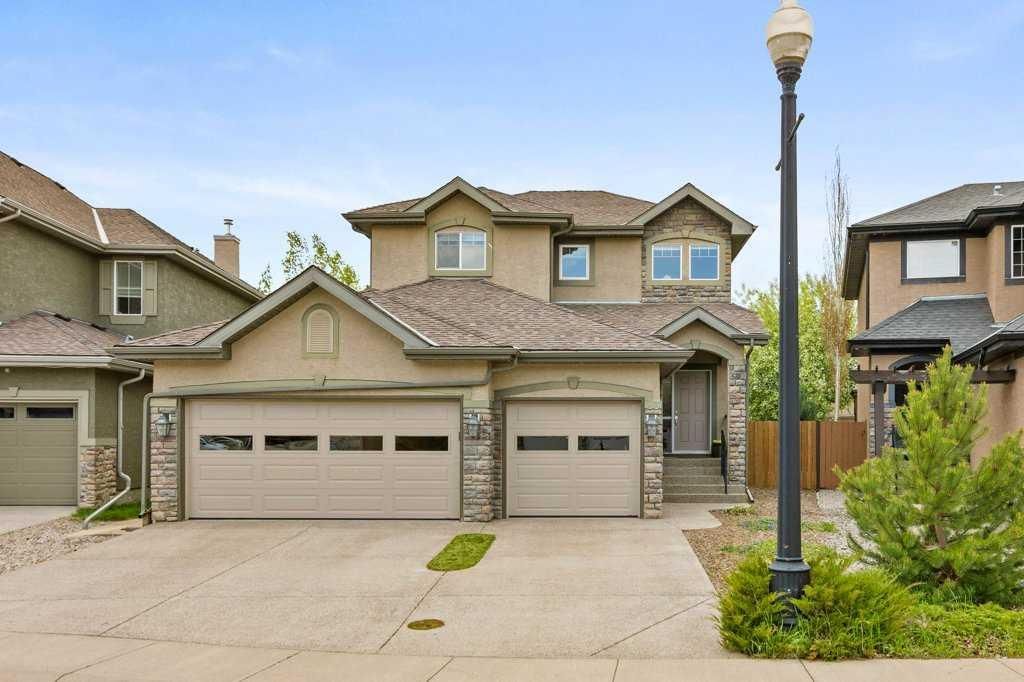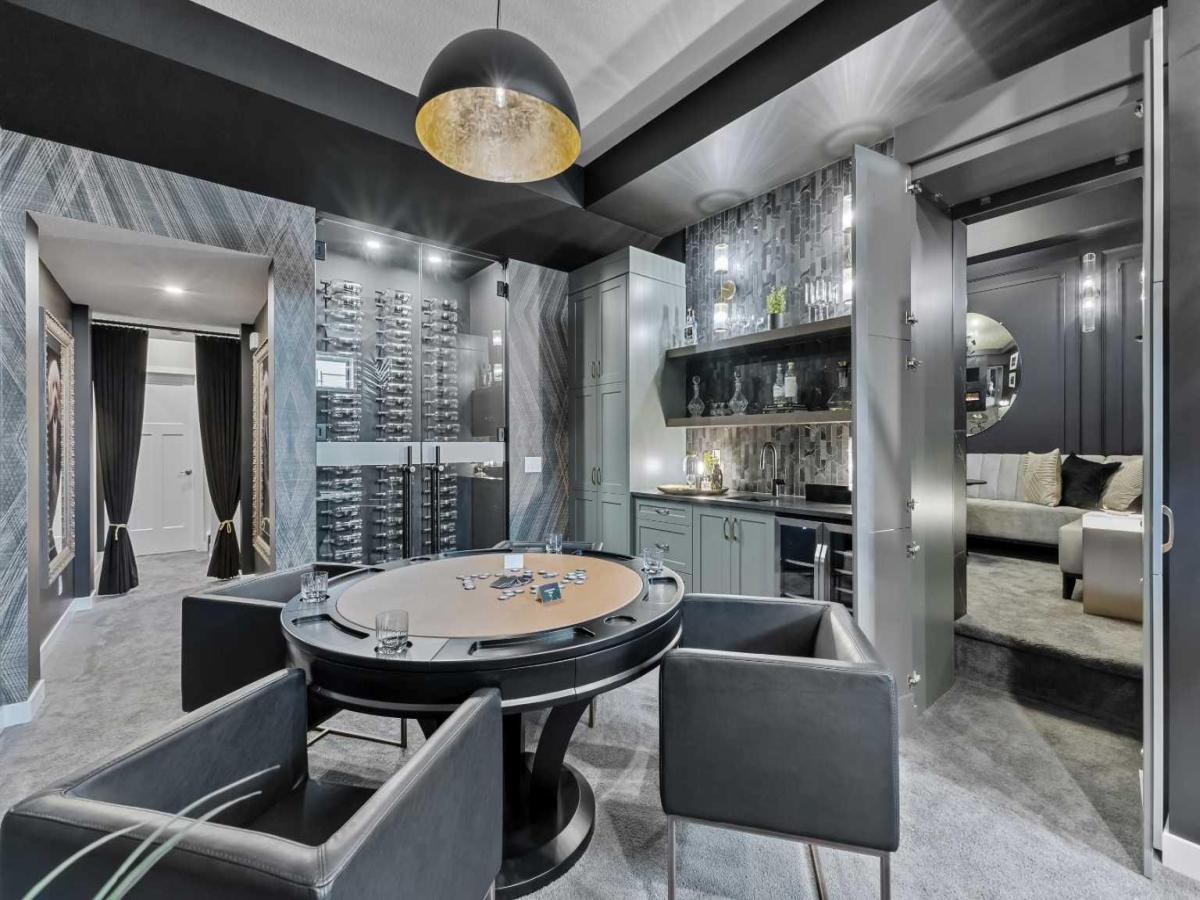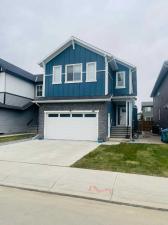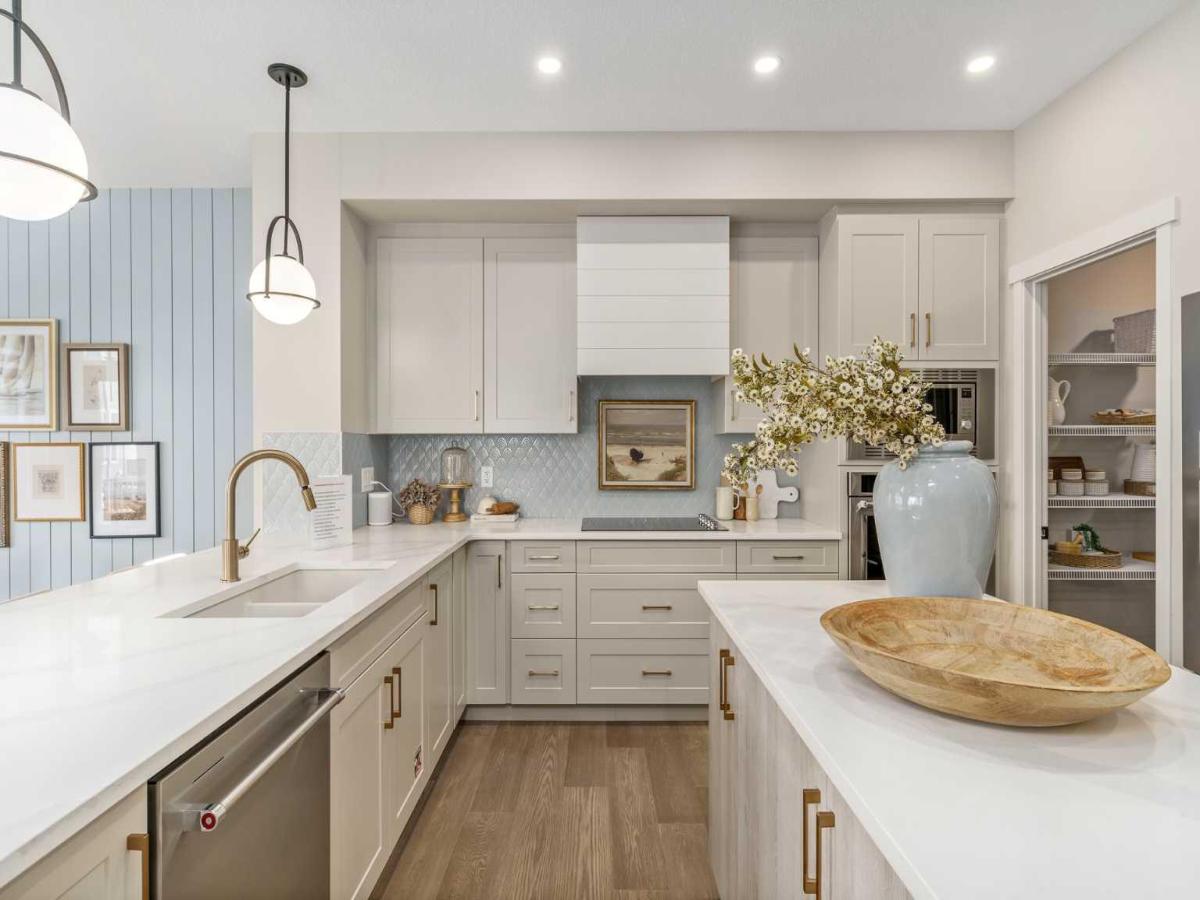Step into WOW with Double Barn Doors leading to a flex room – perfect as a home office, creative studio, or guest retreat. The GOURMET KITCHEN stuns with 41” cabinets to the ceiling, CHIMNEY HOODFAN, soft-close drawers, and a massive island with EATING BAR + LEGS for that elevated look. A breathtaking OPEN-TO-BELOW staircase steals the show, while a sleek 50” ELECTRIC FIREPLACE anchors the great room in style. Metal spindle RAILINGS add a modern edge throughout.
Enjoy the convenience of a WALK-THROUGH mudroom &' pantry with CUSTOM MELAMINE shelving. Upstairs, a central bonus room offers the perfect hangout zone. Retreat to a LUXURIOUS PRIMARY ENSUITE featuring a FREESTANDING tub, TILED SHOWER, dual sinks &' private water closet. The walk-in closet? Absolutely dreamy with double &' single-hang shelving. This home has it all – STYLE, FUNCTION &' LOCATION!
Enjoy the convenience of a WALK-THROUGH mudroom &' pantry with CUSTOM MELAMINE shelving. Upstairs, a central bonus room offers the perfect hangout zone. Retreat to a LUXURIOUS PRIMARY ENSUITE featuring a FREESTANDING tub, TILED SHOWER, dual sinks &' private water closet. The walk-in closet? Absolutely dreamy with double &' single-hang shelving. This home has it all – STYLE, FUNCTION &' LOCATION!
Property Details
Price:
$860,895
MLS #:
A2242990
Status:
Active
Beds:
3
Baths:
3
Address:
77 Heartwood Lane SE
Type:
Single Family
Subtype:
Detached
Subdivision:
Rangeview
City:
Calgary
Listed Date:
Jul 25, 2025
Province:
AB
Finished Sq Ft:
2,622
Postal Code:
321
Lot Size:
3,778 sqft / 0.09 acres (approx)
Year Built:
2025
See this Listing
Rob Johnstone is a trusted Calgary Realtor with over 30 years of real estate experience. He has evaluated thousands of properties and is a recognized expert in Calgary home and condo sales. Rob offers accurate home evaluations either by email or through in-person appointments. Both options are free and come with no obligation. His focus is to provide honest advice and professional insight, helping Calgary homeowners make confident decisions when it’s time to sell their property.
More About RobMortgage Calculator
Schools
Interior
Appliances
Range Hood
Basement
Full, Unfinished
Bathrooms Full
2
Bathrooms Half
1
Laundry Features
Upper Level
Exterior
Exterior Features
Private Entrance, Rain Gutters
Lot Features
Back Yard, Corner Lot, Zero Lot Line
Parking Features
Double Garage Attached
Parking Total
4
Patio And Porch Features
None
Roof
Asphalt Shingle
Financial
Map
Community
- Address77 Heartwood Lane SE Calgary AB
- SubdivisionRangeview
- CityCalgary
- CountyCalgary
- Zip CodeT3M 2K1
Similar Listings Nearby
- 23 Cranleigh Close SE
Calgary, AB$1,100,000
2.67 miles away
- 48 Legacy Forest Landing SE
Calgary, AB$1,089,000
3.49 miles away
- 166 Setonstone Green SE
Calgary, AB$1,085,900
0.72 miles away
- 67 Auburn Sound Manor SE
Calgary, AB$1,075,000
1.71 miles away
- 81 Elgin Estates View SE
Calgary, AB$1,075,000
2.65 miles away
- 75 Cranridge Heights SE
Calgary, AB$1,048,800
2.37 miles away
- 44 Magnolia Crescent SE
Calgary, AB$1,039,900
1.37 miles away
- 42 Seton Common SE
Calgary, AB$1,020,000
0.99 miles away
- 234 Marquis Point SE
Calgary, AB$1,000,000
1.80 miles away
- 80 Magnolia Green SE
Calgary, AB$999,900
0.95 miles away
77 Heartwood Lane SE
Calgary, AB
LIGHTBOX-IMAGES










