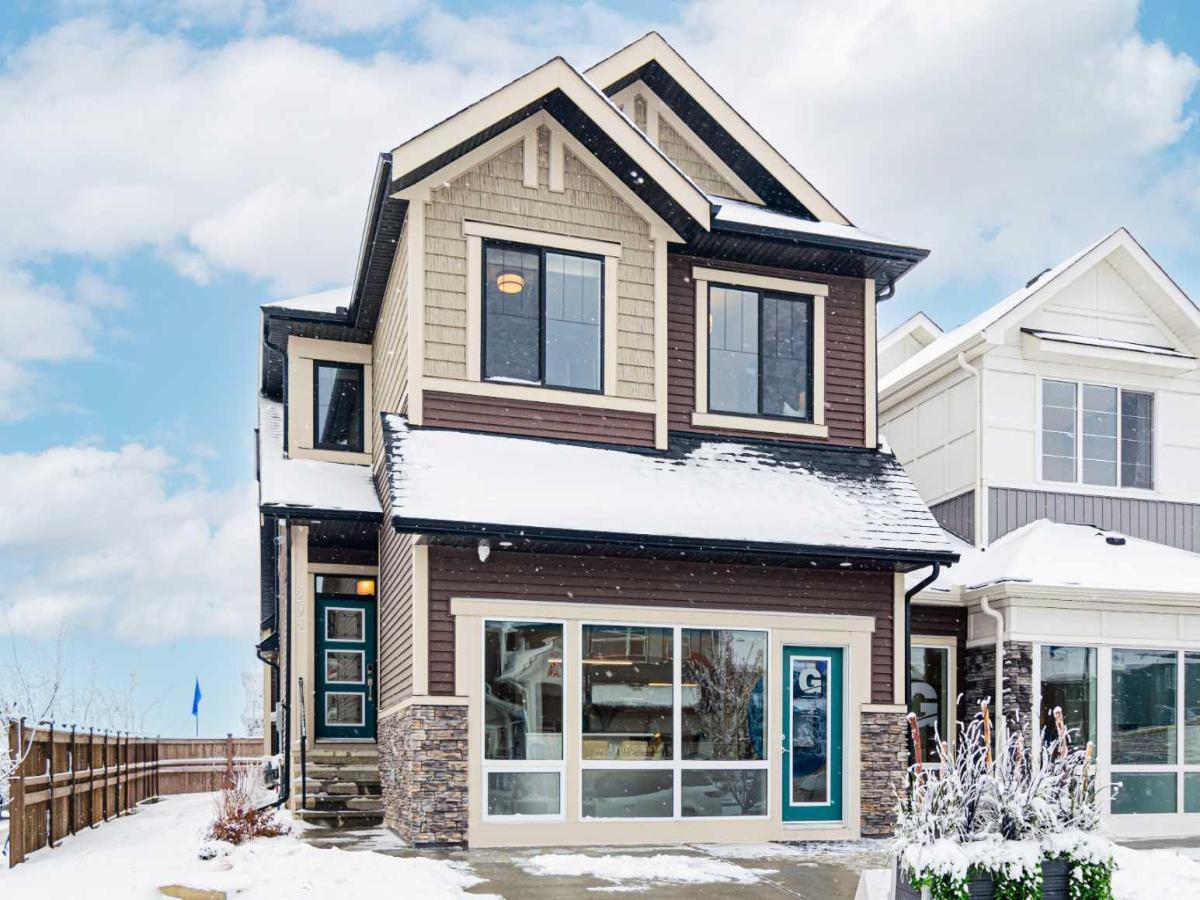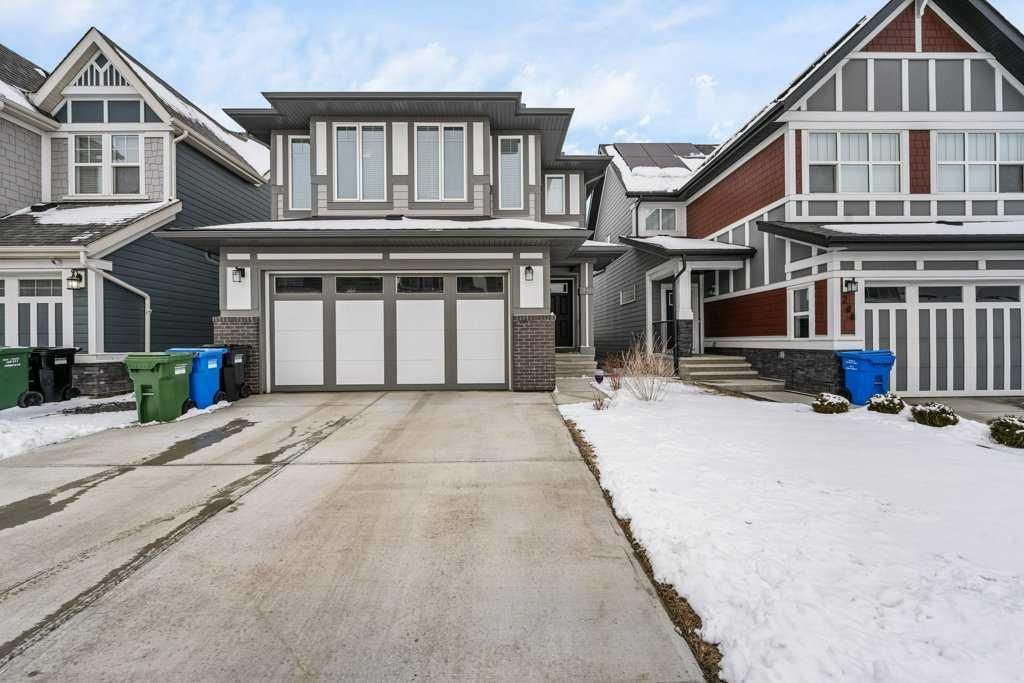Impressive Semi-Detached Home in Rangeview Move-In Ready &' Income-Potential
Step into 1,646?sq?ft of carefully designed living space built in 2023 by Truman Homes. This stylish half-duplex offers:
? Main Floor Highlights
-Chef-inspired open kitchen with island, quartz counters, pantry, gas stove, stainless-steel appliance package, and breakfast bar -ideal for entertaining and family gatherings
-Bright dining/living area featuring high ceilings and ample natural light
?? Upper Level
-Primary bedroom with large walk-in closet and oversized window
-Two bedrooms with Rocky Mountain views
-Flexible bonus room—perfect for a family room, play space, or office
?? The Basement Suite
-Legal, self-contained suite with separate entry
-Full kitchen, private laundry, spa-style bath—ideal for rental, in-law, or nanny use
?? Outdoor &' Garage
-Low-maintenance yard with custom interlock patio
-Double detached garage plus additional parking options on street
?? Prime Location
Situated in family-friendly Award Winning Community, close to parks, trails, YMCA, Seton Health Centre, shopping, dining and more. Rangeview, one of Calgary’s fastest-growing communities, where exciting new development opportunities and future amenities are actively being proposed—making it not just a home, but a smart investment in a thriving area.
?? Why You’ll Love It
This nearly-new home seamlessly blends modern design with smart functionality—luxury finishes and a fully self-contained basement suite provide flexibility and value. Whether you''re looking to maximize investment income or enjoy a spacious family home in a vibrant community, this property checks all the boxes.
Step into 1,646?sq?ft of carefully designed living space built in 2023 by Truman Homes. This stylish half-duplex offers:
? Main Floor Highlights
-Chef-inspired open kitchen with island, quartz counters, pantry, gas stove, stainless-steel appliance package, and breakfast bar -ideal for entertaining and family gatherings
-Bright dining/living area featuring high ceilings and ample natural light
?? Upper Level
-Primary bedroom with large walk-in closet and oversized window
-Two bedrooms with Rocky Mountain views
-Flexible bonus room—perfect for a family room, play space, or office
?? The Basement Suite
-Legal, self-contained suite with separate entry
-Full kitchen, private laundry, spa-style bath—ideal for rental, in-law, or nanny use
?? Outdoor &' Garage
-Low-maintenance yard with custom interlock patio
-Double detached garage plus additional parking options on street
?? Prime Location
Situated in family-friendly Award Winning Community, close to parks, trails, YMCA, Seton Health Centre, shopping, dining and more. Rangeview, one of Calgary’s fastest-growing communities, where exciting new development opportunities and future amenities are actively being proposed—making it not just a home, but a smart investment in a thriving area.
?? Why You’ll Love It
This nearly-new home seamlessly blends modern design with smart functionality—luxury finishes and a fully self-contained basement suite provide flexibility and value. Whether you''re looking to maximize investment income or enjoy a spacious family home in a vibrant community, this property checks all the boxes.
Property Details
Price:
$658,000
MLS #:
A2240371
Status:
Active
Beds:
4
Baths:
3
Address:
7557 202 Avenue SE
Type:
Single Family
Subtype:
Semi Detached (Half Duplex)
Subdivision:
Rangeview
City:
Calgary
Listed Date:
Jul 16, 2025
Province:
AB
Finished Sq Ft:
1,646
Postal Code:
309
Lot Size:
2,700 sqft / 0.06 acres (approx)
Year Built:
2023
See this Listing
Rob Johnstone is a trusted Calgary Realtor with over 30 years of real estate experience. He has evaluated thousands of properties and is a recognized expert in Calgary home and condo sales. Rob offers accurate home evaluations either by email or through in-person appointments. Both options are free and come with no obligation. His focus is to provide honest advice and professional insight, helping Calgary homeowners make confident decisions when it’s time to sell their property.
More About RobMortgage Calculator
Schools
Interior
Appliances
Central Air Conditioner, Dishwasher, Dryer, Electric Stove, Garage Control(s), Gas Stove, Microwave Hood Fan, Refrigerator, Washer/ Dryer Stacked, Window Coverings
Basement
Separate/ Exterior Entry, Finished, Full, Suite
Bathrooms Full
2
Bathrooms Half
1
Laundry Features
Multiple Locations
Exterior
Exterior Features
Garden, Lighting
Lot Features
Landscaped, Low Maintenance Landscape, Street Lighting
Parking Features
Double Garage Detached
Parking Total
2
Patio And Porch Features
Patio
Roof
Asphalt Shingle
Financial
Map
Community
- Address7557 202 Avenue SE Calgary AB
- SubdivisionRangeview
- CityCalgary
- CountyCalgary
- Zip CodeT3S 0E9
Similar Listings Nearby
- 727 Buffaloberry Manor SE
Calgary, AB$850,900
1.13 miles away
- 151 Cranwell Close SE
Calgary, AB$850,000
2.91 miles away
- 33 Cranwell Place SE
Calgary, AB$850,000
2.98 miles away
- 240 Magnolia Heath SE
Calgary, AB$849,999
1.52 miles away
- 50 Cranford Green SE
Calgary, AB$849,999
1.95 miles away
- 48 Brightonwoods Grove SE
Calgary, AB$849,999
3.30 miles away
- 155 Hotchkiss Common SE
Calgary, AB$849,900
3.34 miles away
- 1233 Copperfield Boulevard SE
Calgary, AB$849,900
2.95 miles away
- 38 Setonstone Green SE
Calgary, AB$849,900
0.90 miles away
- 54 Legacy Glen Crescent SE
Calgary, AB$849,000
3.55 miles away
7557 202 Avenue SE
Calgary, AB
LIGHTBOX-IMAGES







