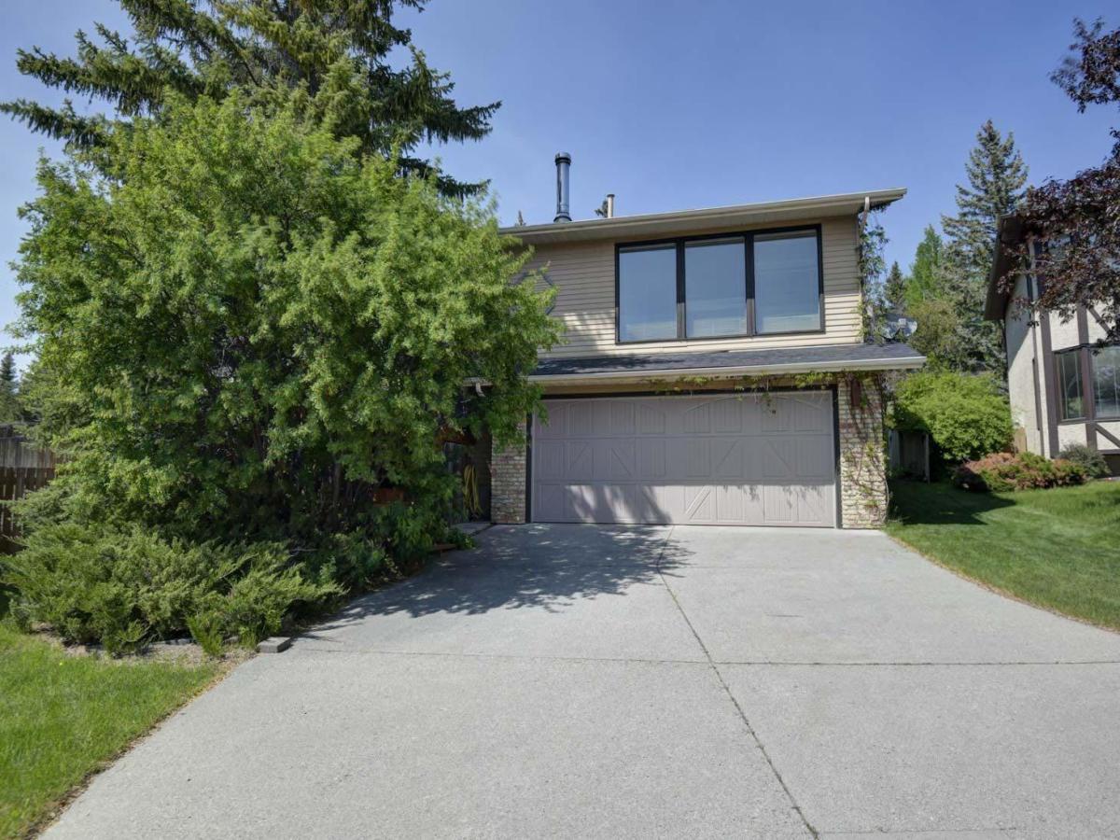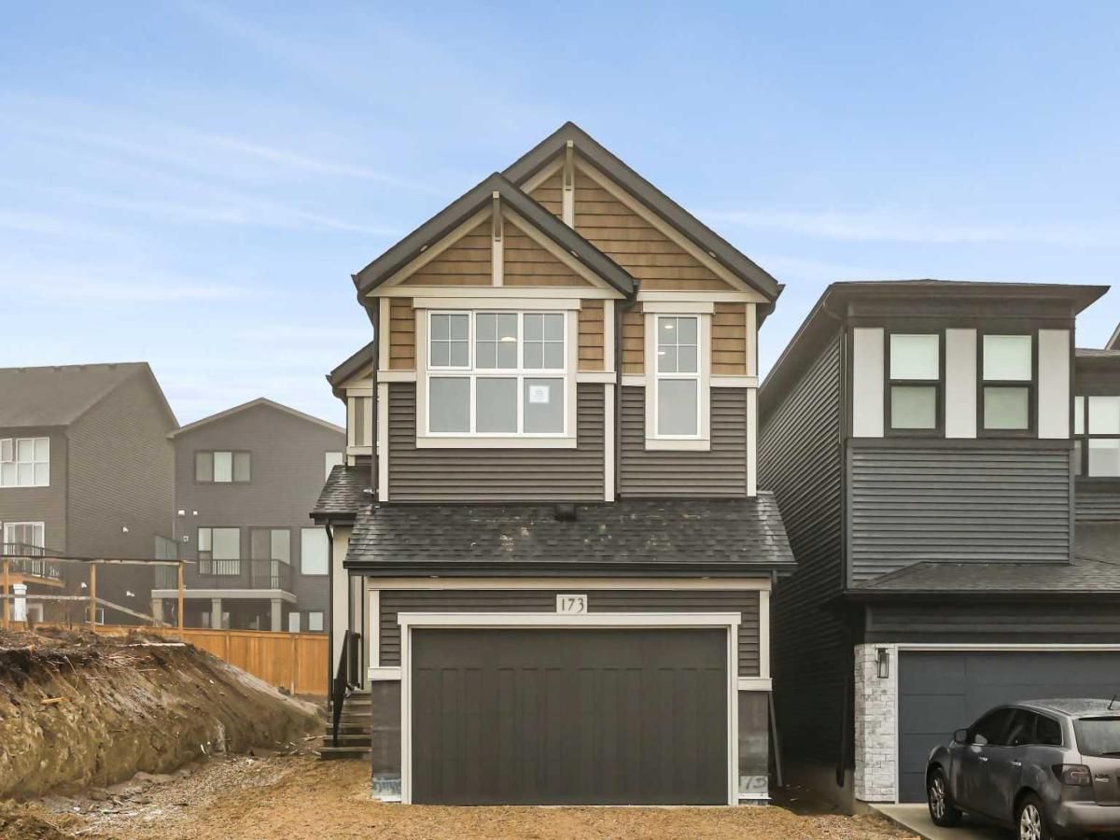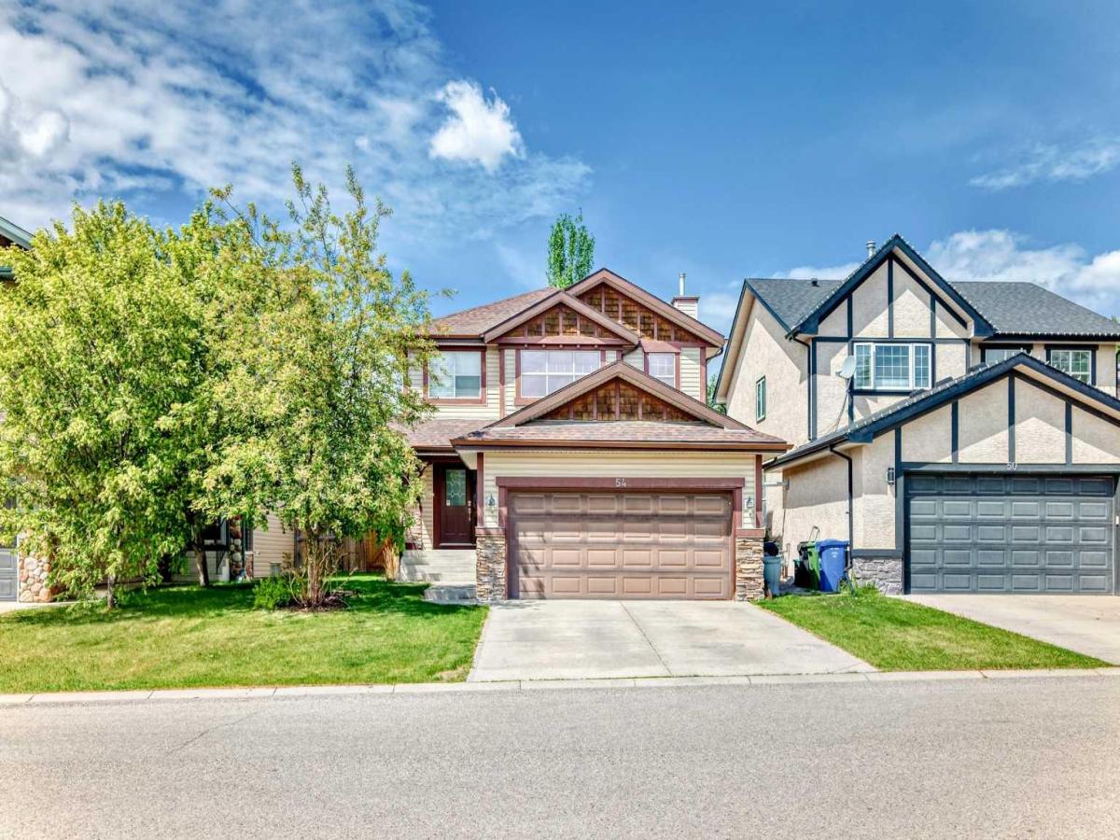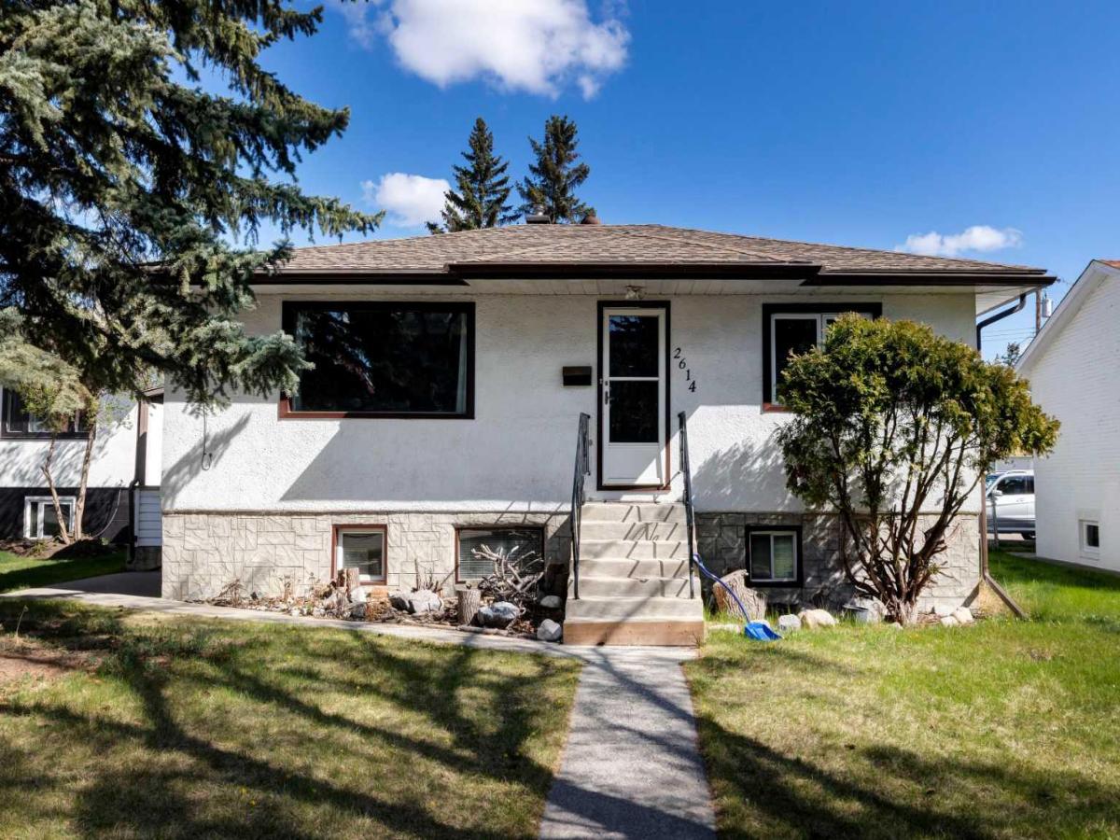** OPEN HOUSE: Saturday, Aug. 2nd 12-2pm and Sunday, Aug. 3rd 1-3pm ** Welcome to this inviting home located in the heart of Ranchlands, one of Calgary’s most desirable and well-established neighbourhoods. With 2,077 square feet of completed living space, this property offers comfort, functionality, and plenty of room for a growing family. The home features four spacious bedrooms, central A/C, recently replaced windows, and an attached double garage. The newly renovated kitchen is a standout feature, designed with thoughtful touches like a spice Rack, built-in cutting board, and appliance garage—perfect for anyone who loves to cook. The dining room boasts a bright skylight, creating a warm and inviting atmosphere, while the bright living room offers great space for entertaining or relaxing with family. Conveniently located off the kitchen on the main floor, the laundry area features a front-load washer and dryer for added ease and efficiency. Step outside from the kitchen onto a large deck that overlooks the large backyard—ideal for summer barbecues, kids, and pets. Set on a large lot, the property provides ample outdoor space and privacy. Downstairs, the fully finished basement adds even more flexibility with a dedicated office, a hobby or craft room, and a generous recreation room. Additional upgrades include a new electrical panel, adding modern reliability to the home. With its ideal location close to schools, shopping, and public transit, this home truly has it all—space, style, and convenience in one of Calgary’s top communities. Don''t miss this one, book your showing today!
Property Details
Price:
$649,900
MLS #:
A2244226
Status:
Active
Beds:
4
Baths:
2
Address:
6628 Ranchview Drive
Type:
Single Family
Subtype:
Detached
Subdivision:
Ranchlands
City:
Calgary
Listed Date:
Jul 30, 2025
Province:
AB
Finished Sq Ft:
1,571
Postal Code:
111
Lot Size:
5,414 sqft / 0.12 acres (approx)
Year Built:
1977
See this Listing
Rob Johnstone is a trusted Calgary Realtor with over 30 years of real estate experience. He has evaluated thousands of properties and is a recognized expert in Calgary home and condo sales. Rob offers accurate home evaluations either by email or through in-person appointments. Both options are free and come with no obligation. His focus is to provide honest advice and professional insight, helping Calgary homeowners make confident decisions when it’s time to sell their property.
More About RobMortgage Calculator
Schools
Interior
Appliances
Built- In Refrigerator, Dishwasher, Dryer, Electric Stove, Garage Control(s), Microwave, Washer
Basement
Finished, Full
Bathrooms Full
1
Bathrooms Half
1
Laundry Features
In Basement
Exterior
Exterior Features
Other, Private Entrance, Private Yard
Lot Features
Back Lane, Back Yard
Parking Features
Double Garage Attached
Parking Total
5
Patio And Porch Features
Deck, Front Porch
Roof
Asphalt
Financial
Map
Community
- Address6628 Ranchview Drive Calgary AB
- SubdivisionRanchlands
- CityCalgary
- CountyCalgary
- Zip CodeT1Y 1T1
Similar Listings Nearby
- 32 Hawkridge Court NW
Calgary, AB$839,900
0.91 miles away
- 7 Crestmont Drive SW
Calgary, AB$839,900
4.24 miles away
- 585 Silvergrove Drive NW
Calgary, AB$839,900
0.69 miles away
- 173 Edith Place NW
Calgary, AB$839,900
4.85 miles away
- 215 Greenwich Drive NW
Calgary, AB$839,000
2.78 miles away
- 54 Cougarstone Mews SW
Calgary, AB$839,000
3.39 miles away
- 2614 1 Avenue NW
Calgary, AB$838,800
4.86 miles away
- 2472 Capitol Hill Crescent NW
Calgary, AB$838,000
3.83 miles away
- 2111 Halifax Crescent NW
Calgary, AB$838,000
4.39 miles away
- 12 Strathroy Bay SW
Calgary, AB$830,000
4.51 miles away
6628 Ranchview Drive
Calgary, AB
LIGHTBOX-IMAGES










