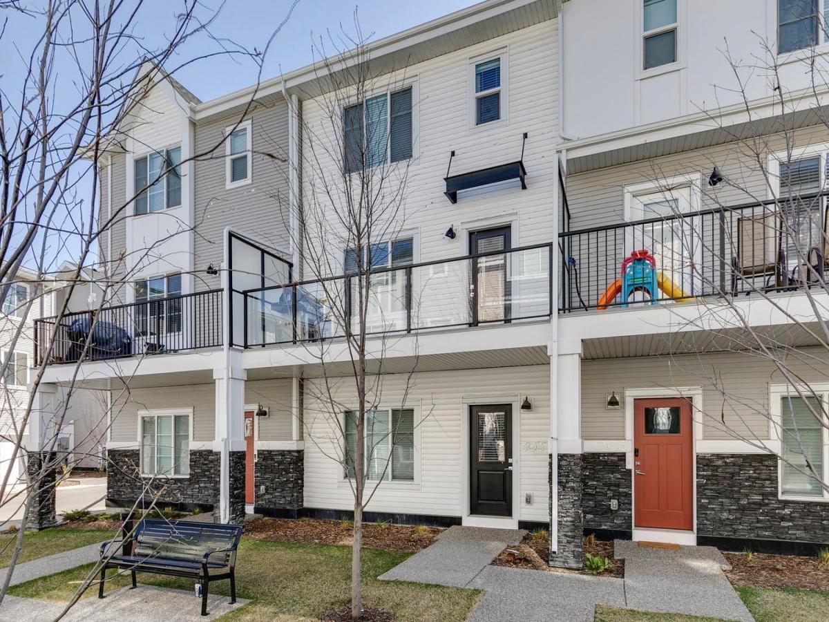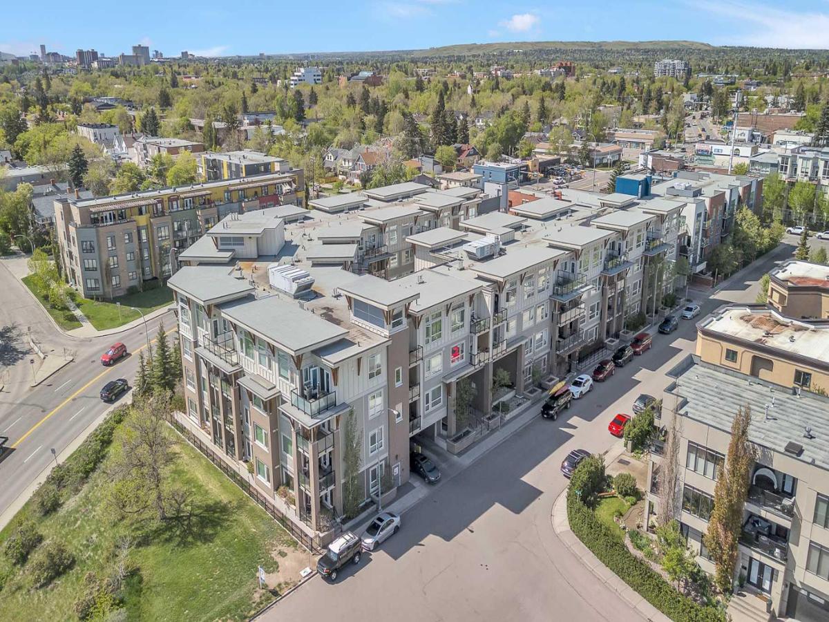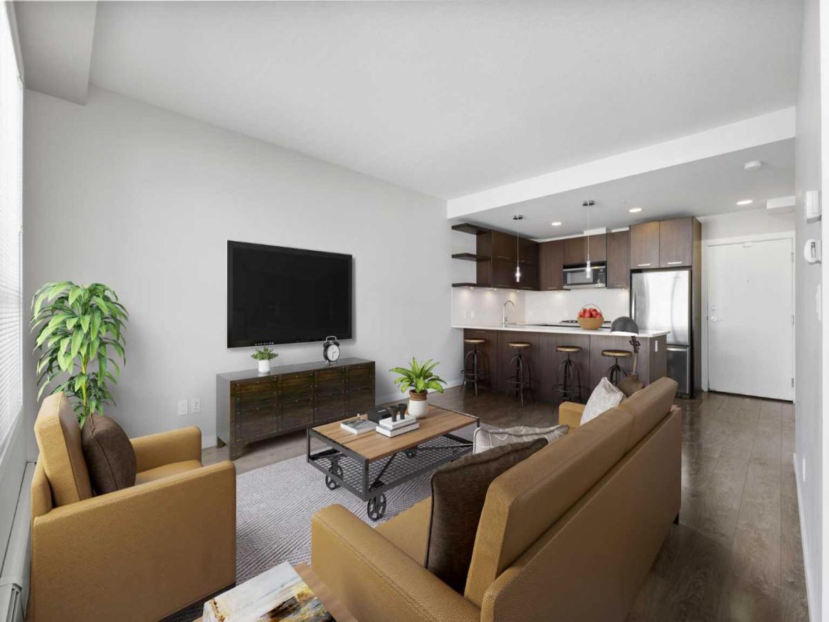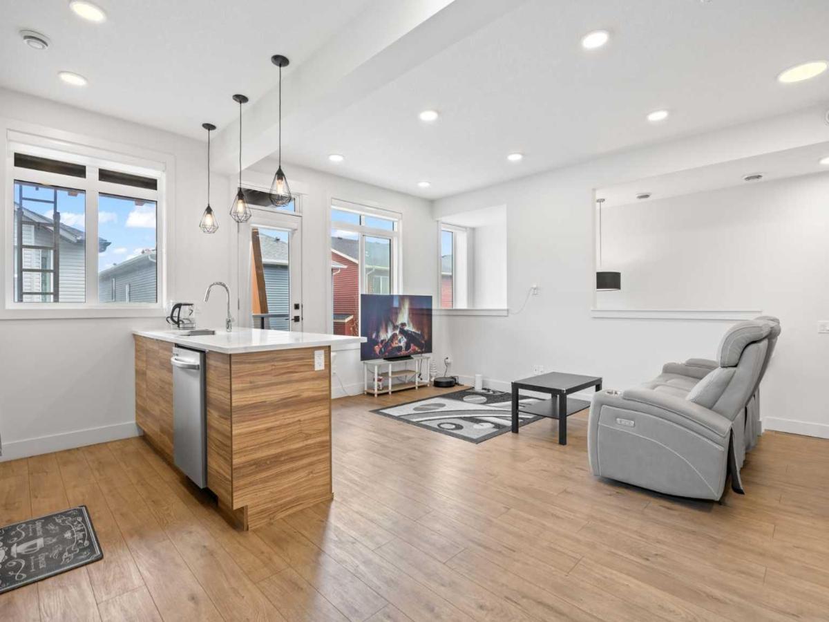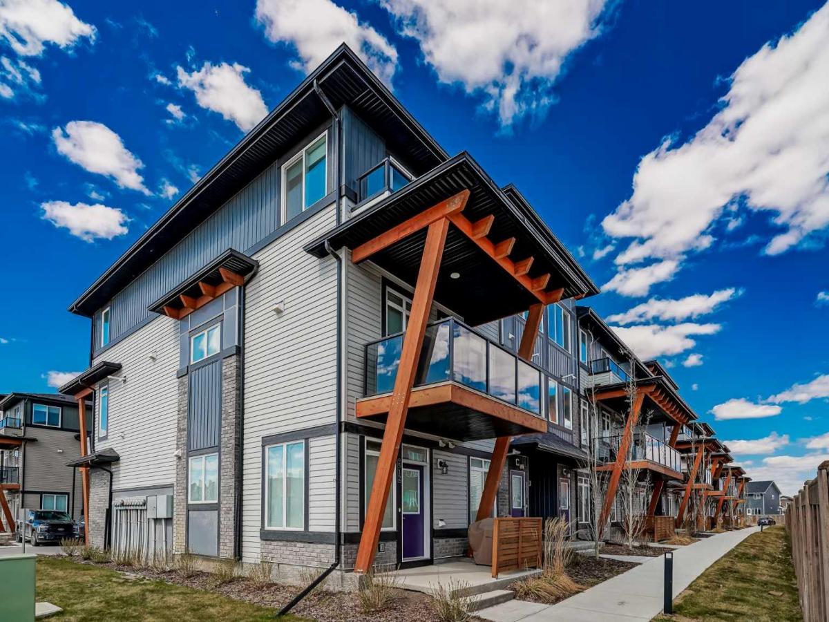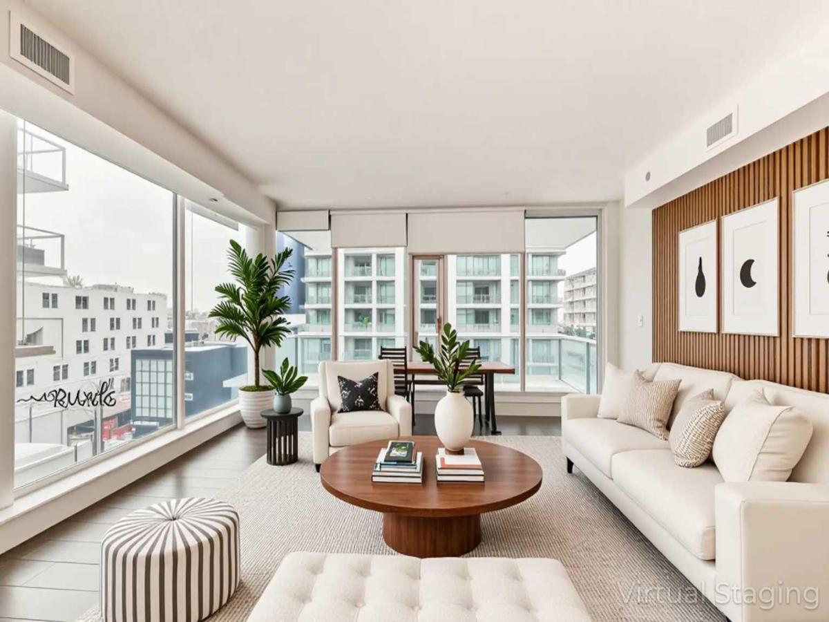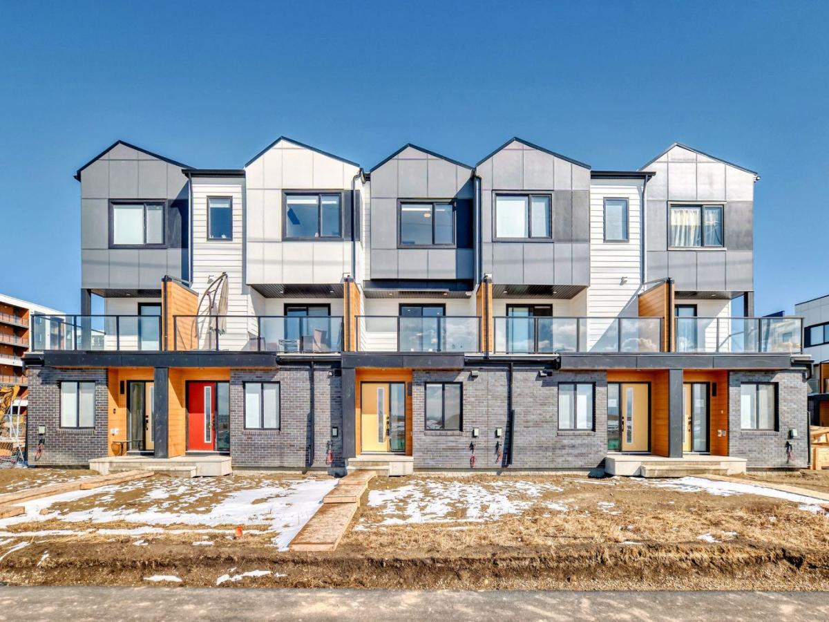This property is a hidden gem with a freshly painted interior, updated hardware, modern electrical outlets plus new carpet and flooring. This townhouse boasts 3 bedrooms and 2.5 bathrooms, featuring an open floorplan that seamlessly integrates daily activities such as cooking, dining, and entertaining. The living room flows effortlessly onto a composite deck through glass panel doors, providing a scenic view and backs onto The Village Square Leisure Centre. Situated at the end of the complex, this home showcases a luminous and architecturally appealing design. It houses two generously sized bedrooms, alongside a spacious primary bedroom complete with a it’s own private ensuite bathroom and an expansive walk-in closet. The basement adds an extra living space and a supplementary storage room. Rest easy knowing that the essential systems have been well maintained, plus the furnace and hot water tank were upgraded in 2020. Additionally, the attached gas heated garage ensures a warm welcome during chilly winters. This property offers unbeatable value, an ideal location, and utmost convenience. Don’t miss out on this excellent opportunity to buy your first home or an investment property in the competitive Calgary market! Come check out today!! You’ll be glad you did!
Property Details
Price:
$359,999
MLS #:
A2239223
Status:
Active
Beds:
3
Baths:
3
Address:
301, 2423 56 Street NE
Type:
Condo
Subtype:
Row/Townhouse
Subdivision:
Pineridge
City:
Calgary
Listed Date:
Jul 12, 2025
Province:
AB
Finished Sq Ft:
1,221
Postal Code:
126
Year Built:
1976
See this Listing
Rob Johnstone is a trusted Calgary Realtor with over 30 years of real estate experience. He has evaluated thousands of properties and is a recognized expert in Calgary home and condo sales. Rob offers accurate home evaluations either by email or through in-person appointments. Both options are free and come with no obligation. His focus is to provide honest advice and professional insight, helping Calgary homeowners make confident decisions when it’s time to sell their property.
More About RobMortgage Calculator
Schools
Interior
Appliances
Dishwasher, Dryer, Electric Stove, Garage Control(s), Microwave Hood Fan, Refrigerator, Washer
Basement
Finished, Full
Bathrooms Full
2
Bathrooms Half
1
Laundry Features
In Basement
Pets Allowed
Restrictions, Cats O K, Dogs O K
Exterior
Exterior Features
Garden, Playground, Private Entrance
Lot Features
Back Yard, Backs on to Park/ Green Space, Corner Lot, Few Trees, Front Yard, Low Maintenance Landscape, No Neighbours Behind
Parking Features
Driveway, Garage Door Opener, Single Garage Attached
Parking Total
2
Patio And Porch Features
Deck, Front Porch, Rear Porch, Screened
Roof
Asphalt Shingle
Financial
Map
Community
- Address301, 2423 56 Street NE Calgary AB
- SubdivisionPineridge
- CityCalgary
- CountyCalgary
- Zip CodeT1Y 2X6
Similar Listings Nearby
- 303, 669 Savanna Boulevard NE
Calgary, AB$464,900
4.18 miles away
- 89 Saddlestone Drive NE
Calgary, AB$464,900
3.97 miles away
- 214, 707 4 Street NE
Calgary, AB$462,500
4.46 miles away
- 1402, 1188 3 Street SE
Calgary, AB$460,000
4.94 miles away
- 431, 721 4 Street NE
Calgary, AB$459,900
4.47 miles away
- 402, 10060 46 Street NE
Calgary, AB$455,000
4.29 miles away
- 1505, 519 Riverfront Avenue SE
Calgary, AB$455,000
4.58 miles away
- 511, 10060 46 Street NE
Calgary, AB$450,000
4.30 miles away
- 501, 560 6 Avenue SE
Calgary, AB$450,000
4.59 miles away
- 403, 8500 19 Avenue SE
Calgary, AB$450,000
3.23 miles away
301, 2423 56 Street NE
Calgary, AB
LIGHTBOX-IMAGES

