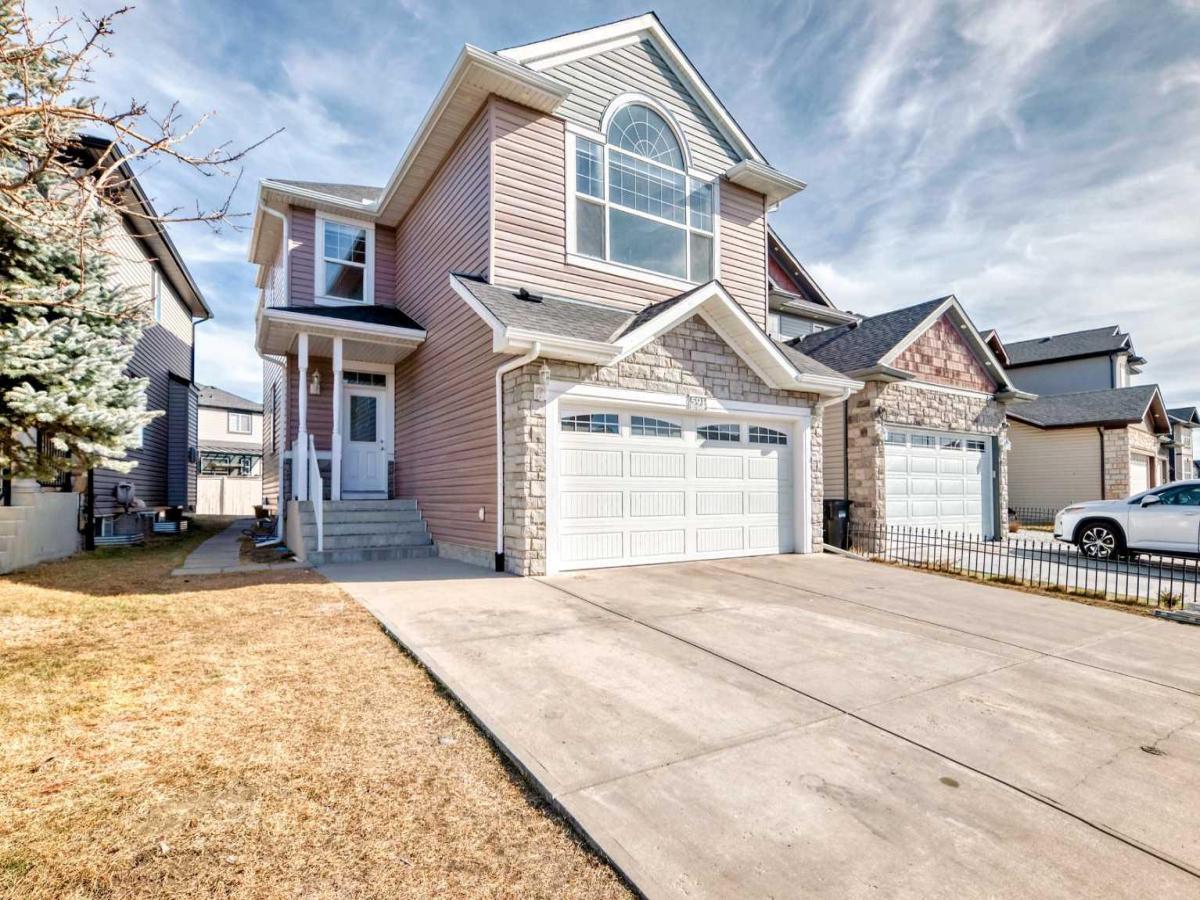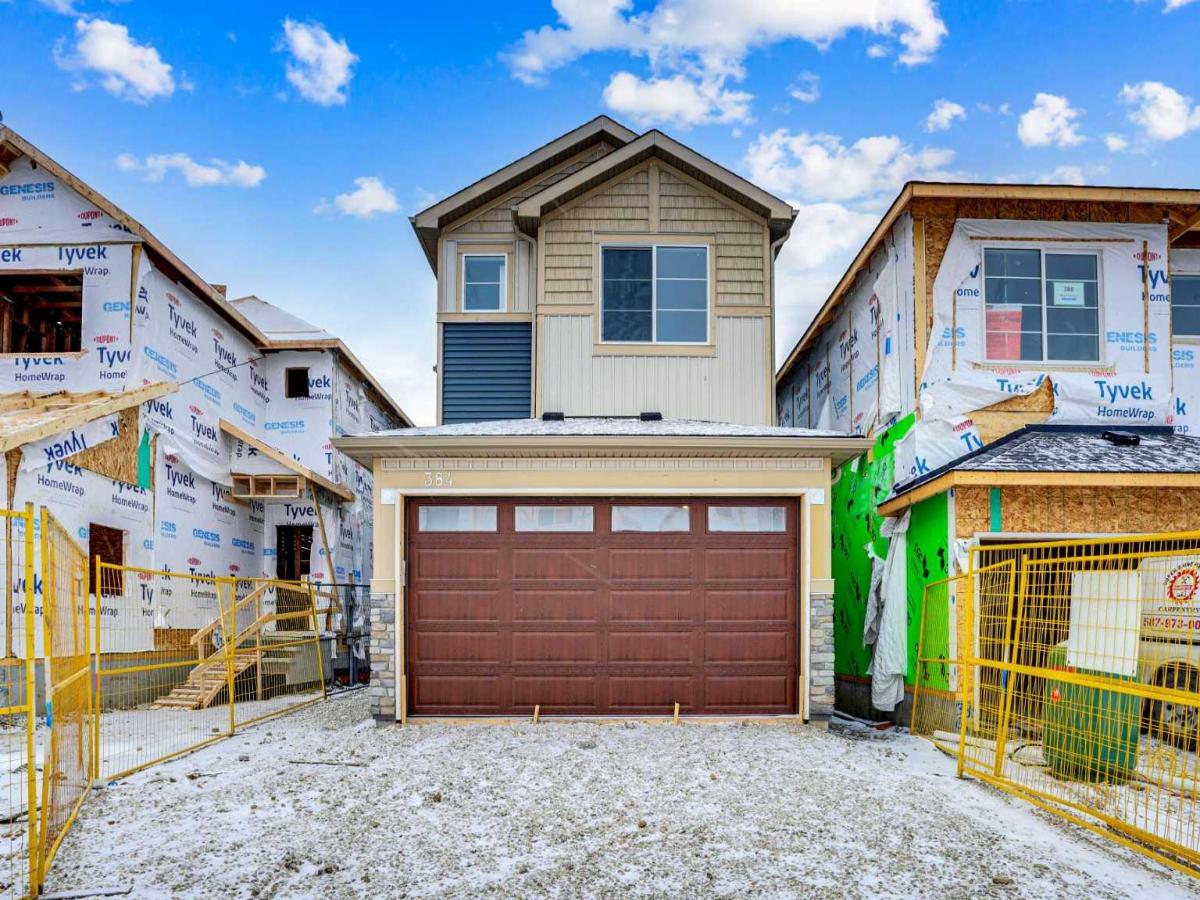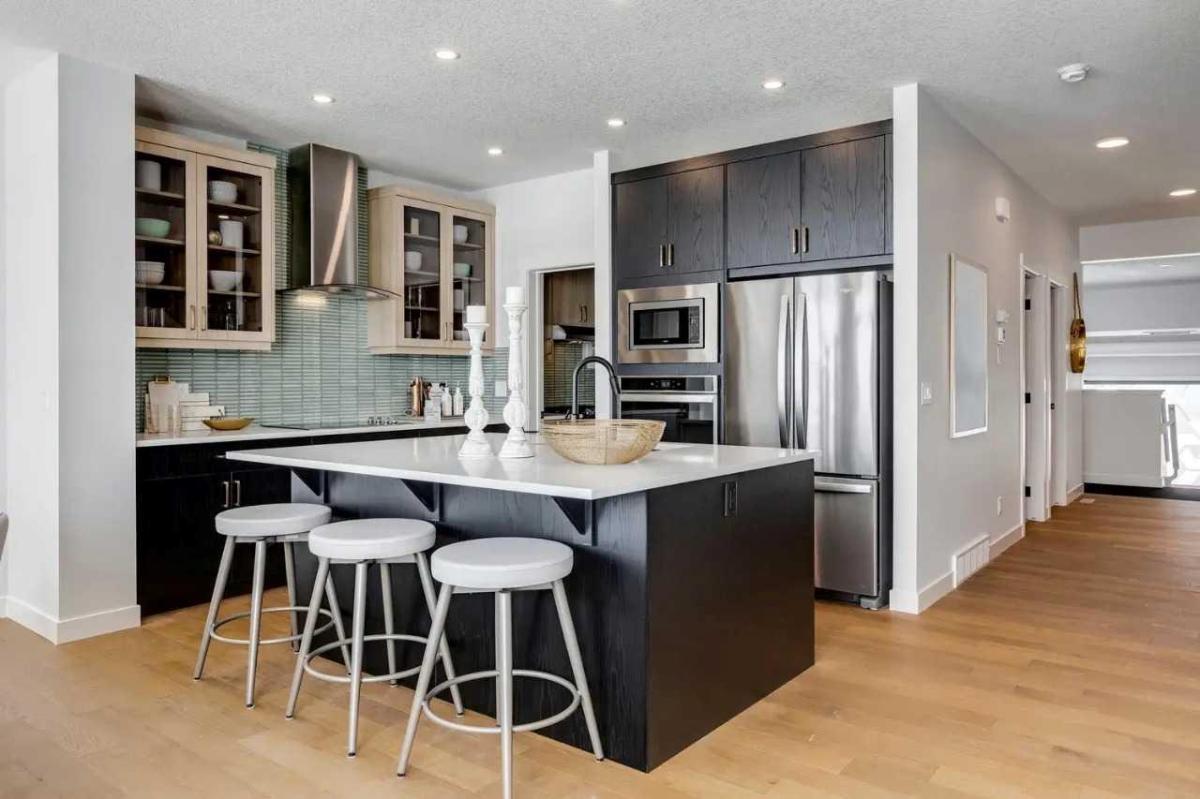Welcome to this inviting 4-bedroom, 3-bathroom bungalow, perfectly situated on a quiet street in the family-oriented community of Pineridge. With over 1,200 sq ft on the main level and a fully finished basement, this well-maintained home offers the space, comfort, and functionality families need to grow and thrive. The main floor features a bright and open layout with a spacious living room anchored by a cozy wood-burning fireplace—perfect for family movie nights or quiet evenings together. The adjoining dining area and white kitchen offer plenty of room for family meals, homework time, or weekend baking, with ample cabinet and counter space to support busy routines.
Three bedrooms on the main floor include a private primary suite with its own 2-piece ensuite, plus two additional bedrooms and an updated 4-piece bath with a deep soaker tub—ideal for bathtime or relaxing after a long day.
Downstairs, the finished basement provides even more room for your family to spread out. A huge rec room with a second fireplace is ideal for a playroom, games area, or teen hangout, and the fourth bedroom (currently a gym) makes a great guest room or home office. A 3-piece bath, cold room, and generous laundry/storage space complete the lower level. Outdoors, the oversized lot and R-CG zoning offer future development potential, but today, it’s a dream backyard for kids and pets—with mature trees, raspberry bushes, and room to run, garden, or relax. The oversized double detached garage (with a brand-new roof), RV pad, and paved alley access add convenience for busy families. Close to schools, parks, shopping, and recreation, with easy access to major roads, this home checks all the boxes for family living—space, location, flexibility, and room to grow.
Three bedrooms on the main floor include a private primary suite with its own 2-piece ensuite, plus two additional bedrooms and an updated 4-piece bath with a deep soaker tub—ideal for bathtime or relaxing after a long day.
Downstairs, the finished basement provides even more room for your family to spread out. A huge rec room with a second fireplace is ideal for a playroom, games area, or teen hangout, and the fourth bedroom (currently a gym) makes a great guest room or home office. A 3-piece bath, cold room, and generous laundry/storage space complete the lower level. Outdoors, the oversized lot and R-CG zoning offer future development potential, but today, it’s a dream backyard for kids and pets—with mature trees, raspberry bushes, and room to run, garden, or relax. The oversized double detached garage (with a brand-new roof), RV pad, and paved alley access add convenience for busy families. Close to schools, parks, shopping, and recreation, with easy access to major roads, this home checks all the boxes for family living—space, location, flexibility, and room to grow.
Property Details
Price:
$625,000
MLS #:
A2228201
Status:
Active
Beds:
4
Baths:
3
Address:
1920 65 Street NE
Type:
Single Family
Subtype:
Detached
Subdivision:
Pineridge
City:
Calgary
Listed Date:
Jun 6, 2025
Province:
AB
Finished Sq Ft:
1,226
Postal Code:
116
Lot Size:
7,889 sqft / 0.18 acres (approx)
Year Built:
1975
See this Listing
Rob Johnstone is a trusted Calgary Realtor with over 30 years of real estate experience. He has evaluated thousands of properties and is a recognized expert in Calgary home and condo sales. Rob offers accurate home evaluations either by email or through in-person appointments. Both options are free and come with no obligation. His focus is to provide honest advice and professional insight, helping Calgary homeowners make confident decisions when it’s time to sell their property.
More About RobMortgage Calculator
Schools
Interior
Appliances
Dishwasher, Dryer, Electric Stove, Garage Control(s), Range Hood, Refrigerator, Washer, Window Coverings
Basement
Separate/ Exterior Entry, Finished, Full
Bathrooms Full
2
Bathrooms Half
1
Laundry Features
In Basement, Laundry Room
Exterior
Exterior Features
Private Yard
Lot Features
Back Lane, Back Yard, Corner Lot, Fruit Trees/ Shrub(s), Landscaped, Pie Shaped Lot
Parking Features
Double Garage Detached, Garage Door Opener, On Street, Oversized, R V Access/ Parking
Parking Total
3
Patio And Porch Features
Patio
Roof
Asphalt Shingle
Financial
Map
Community
- Address1920 65 Street NE Calgary AB
- SubdivisionPineridge
- CityCalgary
- CountyCalgary
- Zip CodeT1Y 1N6
Similar Listings Nearby
- 591 Taralake Way NE
Calgary, AB$810,000
3.74 miles away
- 384 Homestead Grove NE
Calgary, AB$809,900
3.66 miles away
- 159 Belvedere Crescent SE
Calgary, AB$799,900
2.46 miles away
- 147 Belvedere Crescent SE
Calgary, AB$789,900
2.46 miles away
- 143 Saddleland Crescent NE
Calgary, AB$789,900
4.29 miles away
- 183 Huxland Path NE
Calgary, AB$780,549
1.78 miles away
- 446 18 Avenue NE
Calgary, AB$779,900
4.96 miles away
- 28 Savanna Link NE
Calgary, AB$779,900
4.77 miles away
- 216 Coral Reef Manor NE
Calgary, AB$779,900
2.64 miles away
- 27 Taralake Mews NE
Calgary, AB$779,900
3.70 miles away
1920 65 Street NE
Calgary, AB
LIGHTBOX-IMAGES



















































































































































































































































